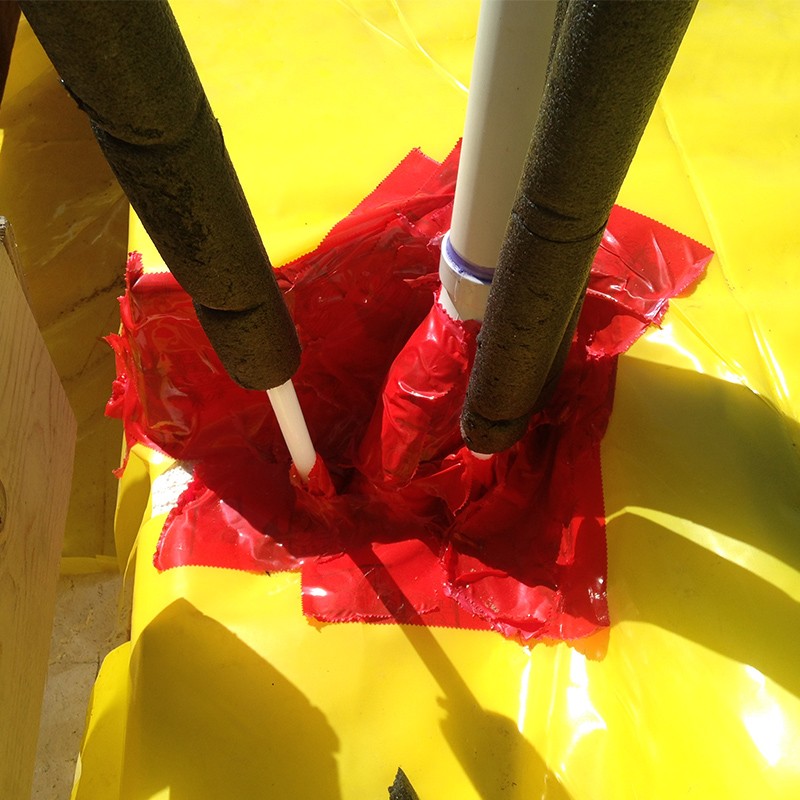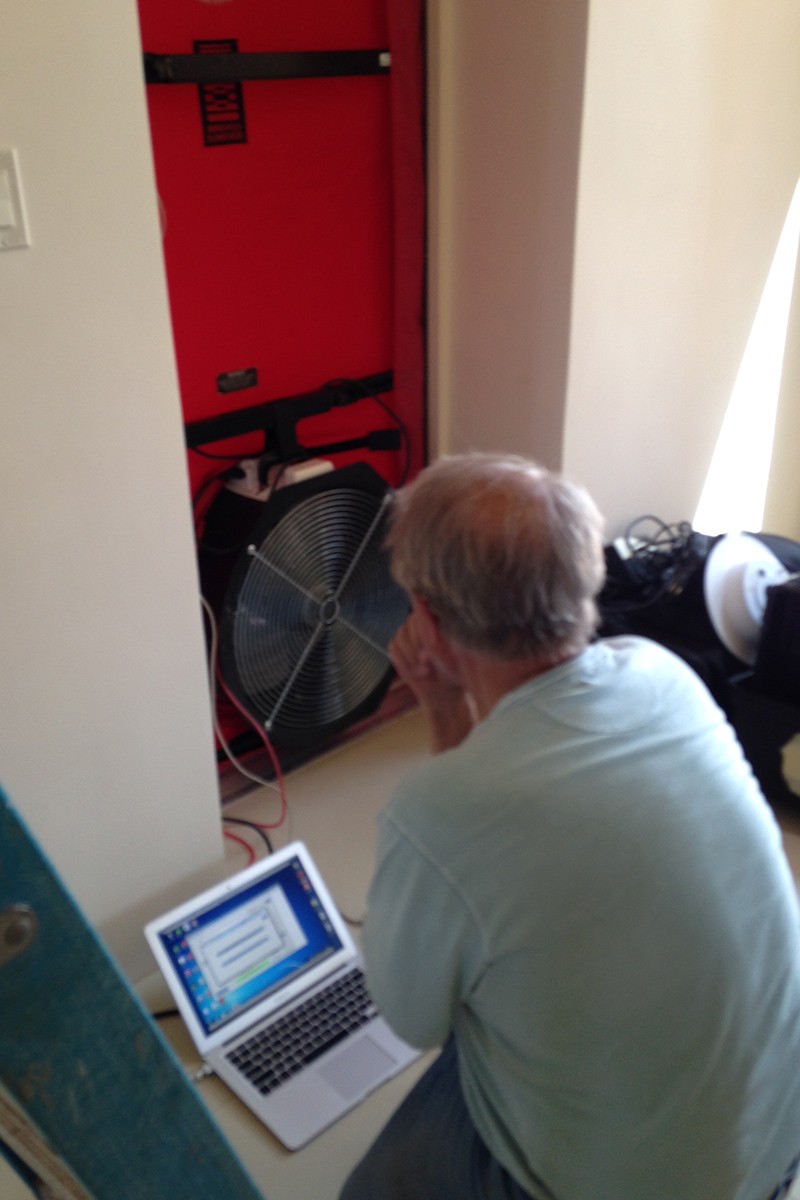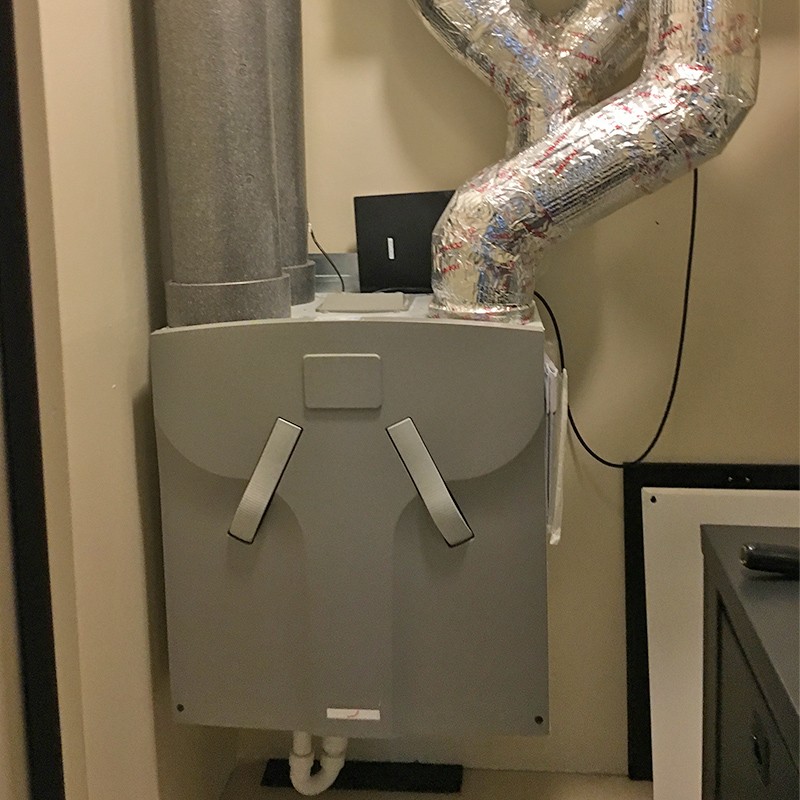Passive House Explained
The Passive House Standard for new buildings addresses energy usage and building airtightness:
Space Heating Energy Demand: 15 kilowatt hours per square meter of Treated Floor Area[1] per year or 10 Watts per square meter peak demand. (Or in Imperial units 4.75 kBTU/sf*yr and 3.2 BTU/hr*sf respectively.)
Space Cooling Energy Demand: matches the heat demand requirements but with a small additional allowance for dehumidification.
Primary Energy Demand: total energy to be used in the building operations (heating + cooling + lighting + equipment + hot water + plug loads, etc…) is limited to 120 kilowatt hours per square meter of Treated Floor Area per year. (Or in Imperial units 38.0 BTU/sf*yr.)
Airtight Enclosure: Allowable limit of 0.6 air changes per hour at 50 Pascals pressure (ACH50) that is verified with an onsite blower door test (pressurized and depressurized).[2]
(For a building with a volume above 4,000 cubic meters (or 140,000 cubic feet) measurement relative to surface area is recommended, with maximum leakage of 0.6m3/hr*m2 or 0.033CFM/ft2 at 50 Pascals pressure.)
Passive House is a methodology to achieve the rigorous requirements of the standard. When designing a Passive House one first looks to minimize the heating and cooling loads as much as possible through passive measures like orientation, massing, insulation, heat recovery, passive use of solar energy, solar shading, elimination of thermal bridges, and incidental internal heat sources. Because the building is airtight, a continuous supply of low volume filtered fresh air is supplied to living/working spaces and stale air is exhausted from services spaces – providing balanced and controlled ventilation with high-efficiency heat exchange. The methodology requires that all necessary building information be entered into the Passive House Planning Package (PHPP) which calculates the building energy balance (heat losses and gains). The PHPP is the essential design tool in making a successful Passive House.
To help practitioners achieve the criteria, PHI has developed Passive House Certified Components for such critical items as windows and heat-recovery ventilation units and Certified Passive House Consultants training and Certified Passive House Tradespersons training, to help ensure that the design and construction of Passive Houses are done with the highest competence possible.
A Passive House is a building that is constructed with the Passive House methodology and meets the Passive House Standard criteria. A Passive House can be any type of building: an apartment building, a school, an office building, a factory, a supermarket. Passive Houses are exceptionally comfortable, healthy and affordable to occupy.
A Passive House may become a Certified Passive House. Certification is provided by PHI or another certifier accredited by PHI. A Certified Passive House must also meet additional Passive House comfort criteria and submit extensive documentation including the completed PHPP. Certification is recommended for the unsurpassed quality assurance it provides, bringing to the process expertise in cost optimization, detailing and execution. There are different certifications for residential and non-residential as well as building renovations.
However if the building was designed and built with the Passive House methodology, incorporates Passive House components but just missed the required criteria, such as the final airtightness test results, the building may be called a Passive House Project, or more generically a high-performance low-energy building.
The result of all this is a Passive House building with the following qualities:
Very Energy Efficient: Providing dramatic energy reduction, up to 90% for heating and cooling demand from average existing building stock – in an effort to offer a proportional response to the climate crises. (Note: despite widespread misleading descriptions to the contrary, most cold climate Passive House are still required to have a heating system, it is just a very small heating system, and therefore likely not a traditional heating system. Nor is a Passive House necessarily a zero-energy building – it uses power, if much less typical – but it can more economically and readily become “zero-energy” with a relatively modest addition of renewables.)
Healthy: Fresh, high-quality indoor air, free of mold and dangerous levels of typical indoor air contaminants.
Comfortable: A quiet interior environment with steady temperatures and no drafts.
Affordable: Added construction costs for high performance are substantially offset by a reduction in systems sizing. Because the reduced energy use translates into lower bills and protection from future energy shocks, occupancy is affordable.
Predictable: An integrated methodology and energy model provides predictability – an essential element in optimizing system sizing and costing.
Resilient: Passive House buildings help provide resiliency in three ways. 1) By indefinitely maintaining habitable interior temperatures in freezing weather without power – allowing people to shelter-in-place. 2) By reducing power demand, which allows power distribution systems to be better managed. 3) By reducing power demand to make Net Zero Energy building readily achievable with rooftop photovoltaic solar panels and/or other renewables.
Consequently, Passive House is uniquely raising our expectations of what sustainable high-performance building can be and should be. With the three imperatives of carbon reduction in the fight to mitigate the worst effects of climate change, our desire for energy independence, and our need to have greater building resilience, the meaning and logic of Passive House is clear. And if you need more reasons, see the post “Why Passive House?“, which provides eleven complimentary reasons to do it, here. Just go for it.
From NYPH website


