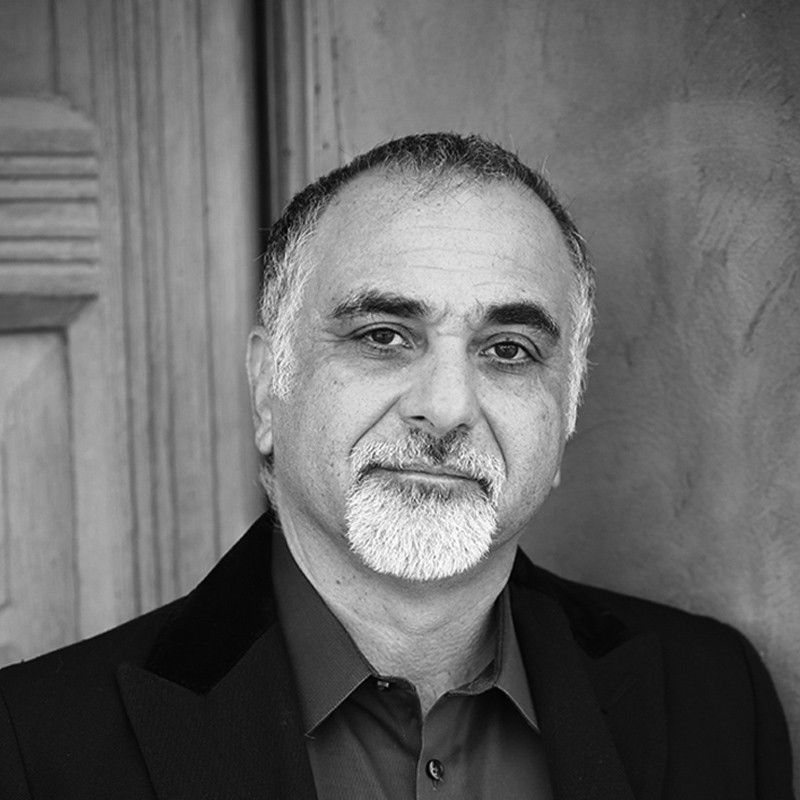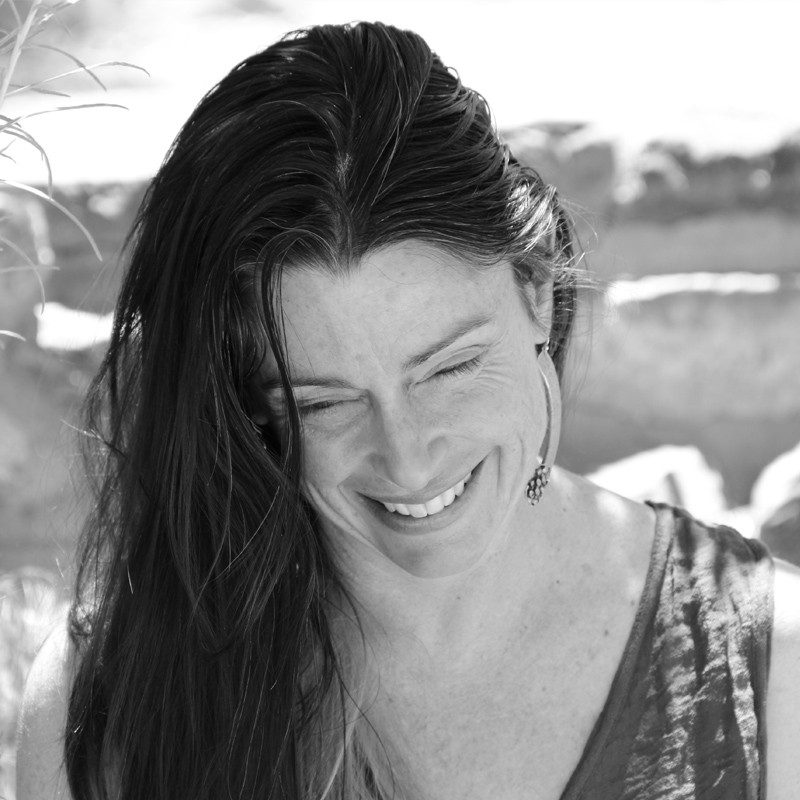WAMO Studio Architects, LLC.
WAMO Studio Architects’ design reputation is based on simple, innovative and authentic designs. Since its inception, the firm has pursued a rigorous logic in its design approach in the belief that architectural programs are best solved directly and efficiently. The firm has been recognized with prestigious accolades including American Institute of Architects (AIA) awards and published in such notable magazines as Architecture, Architectural Record, Builder Magazine, Domus, Experimental Architecture and Eco Magazine. WAMO Studio’s philosophy centers around two essential architectural ideas. One is to use sensible architecture to create a significant place within a site, and the other is to be sensitive to climate and to respond to environmental demands with emphases on building sciences. WAMO Studio has demonstrated its commitment to low carbon and net zero energy consumption projects. Central to the sustainable goals of our team is the core principal belief that building sustainably does not mean building expensively. WAMO has developed high performance, Passive House certified projects at minimal cost premium. We achieve this level of financial, social and environmental sustainability by creating more streamlined and efficient buildings. We translate those cost savings into a higher quality, more energy efficient and inspiring building.
Crucial to WAMO is our commitment to go beyond a generic sense of “green’ building so that we may take on the highest levels of sustainability possible within our current thinking and technology. WAMO uses Passive House approach to obtain high level of energy conservation on their projects. We aim to positively influence the key success factors of sustainable energy system in the short and long term. We focus on efficient energy use, the utilization of renewable energy sources, environmentally sound building methods and long term sustainability. As a result, we contribute to maintaining and enhancing the quality of life of our clients. The supply of conventional energy sources will decline, the cost of energy will increase and the efforts required to combat climate changes will grow. WAMO Studio is constantly working to solve these problems in their projects.

