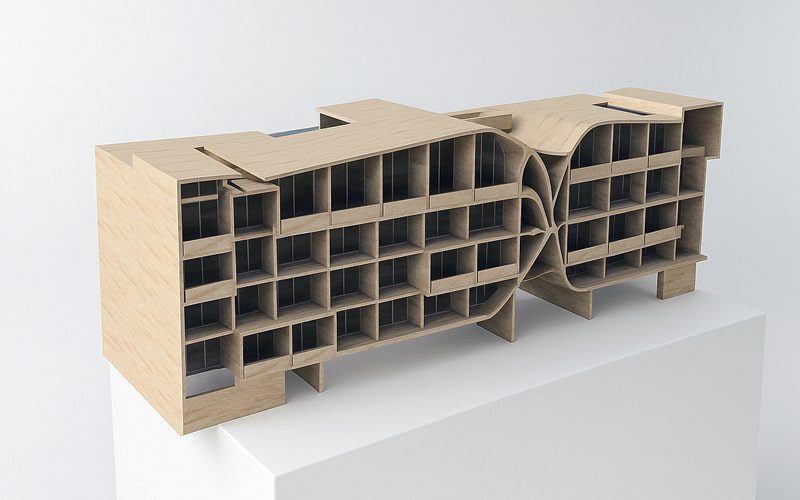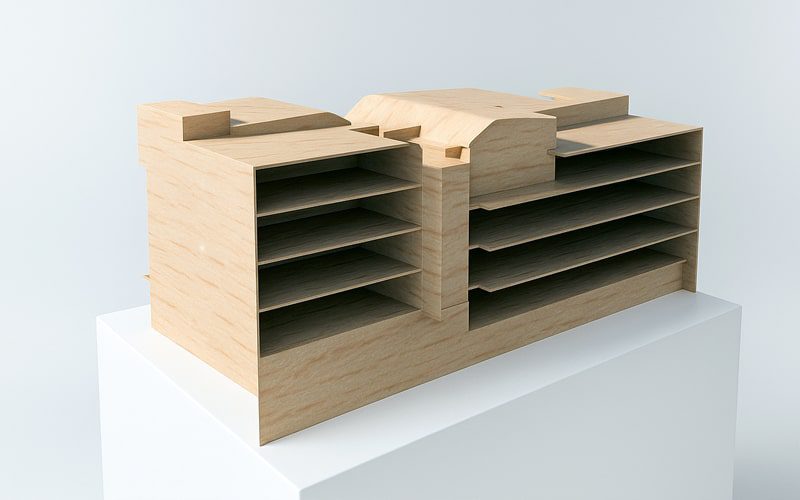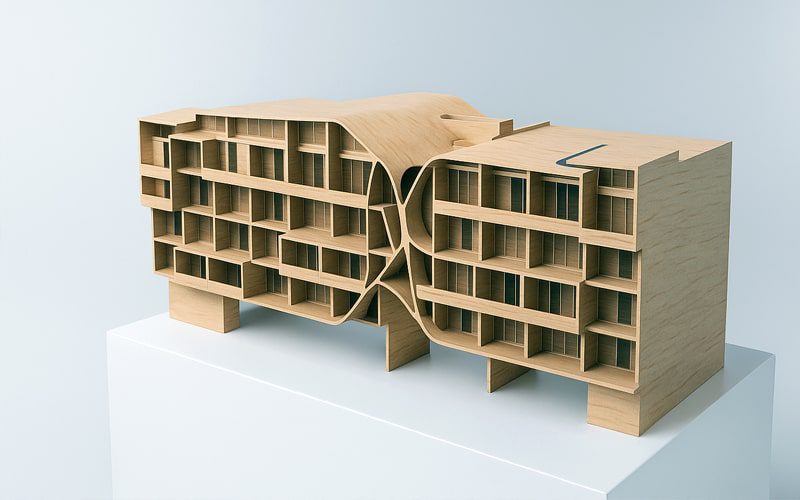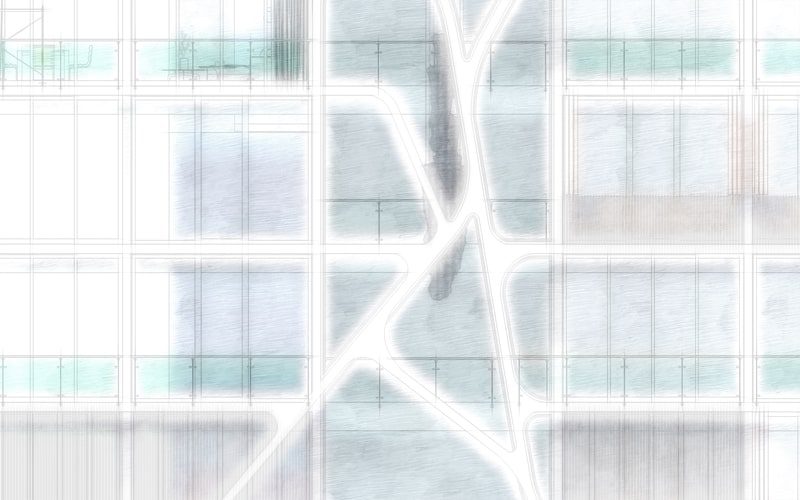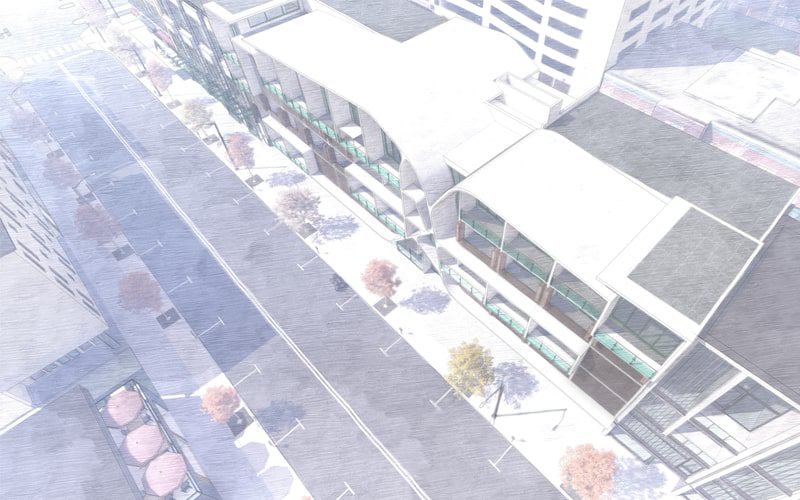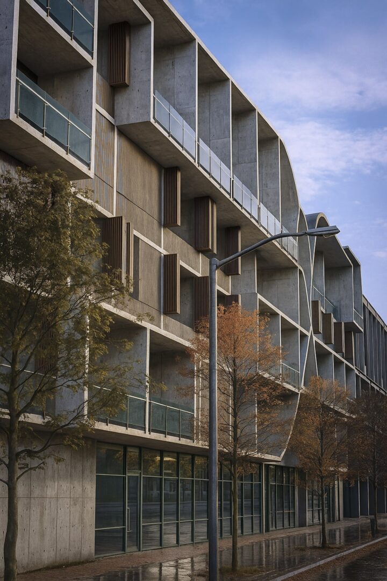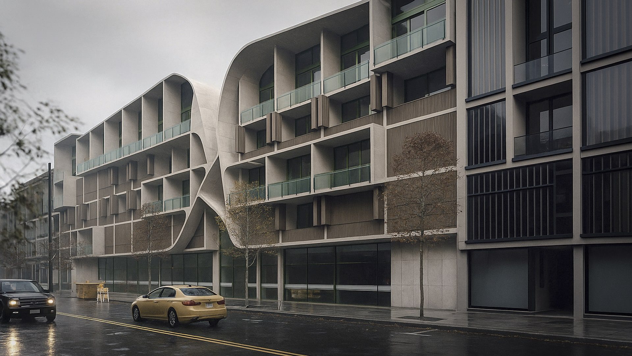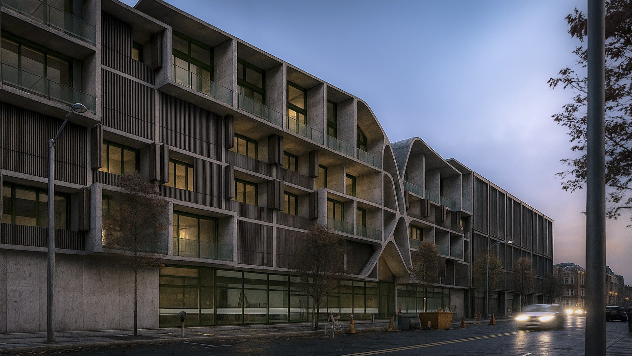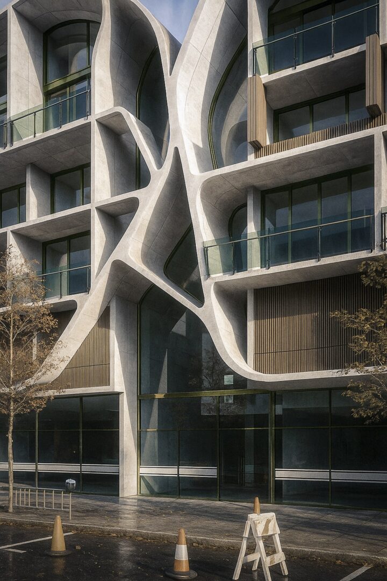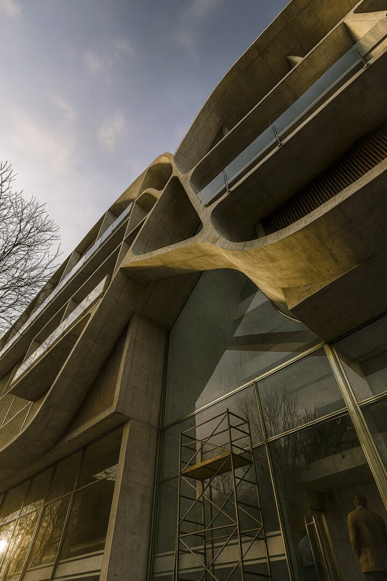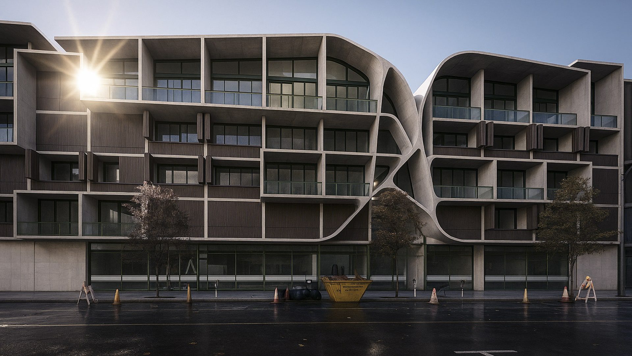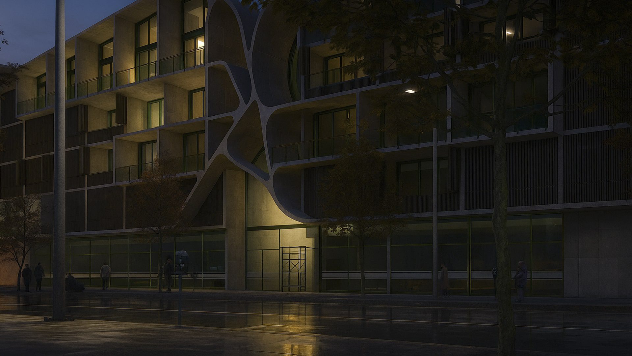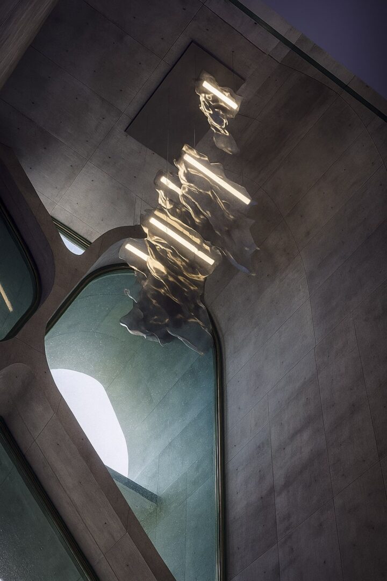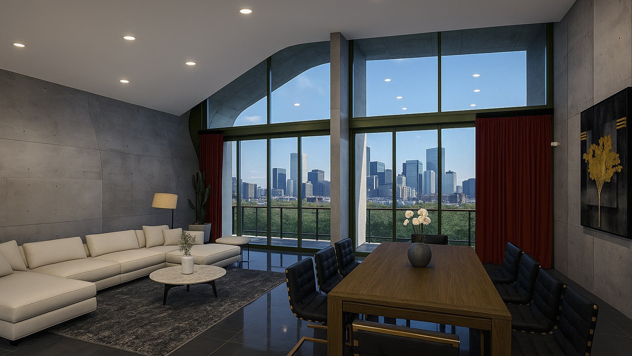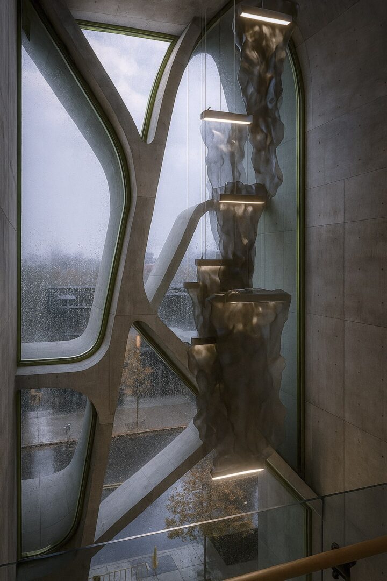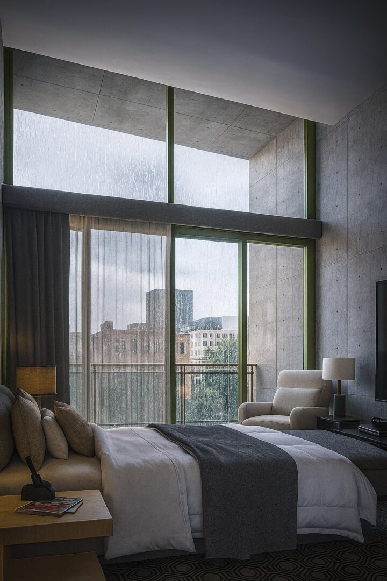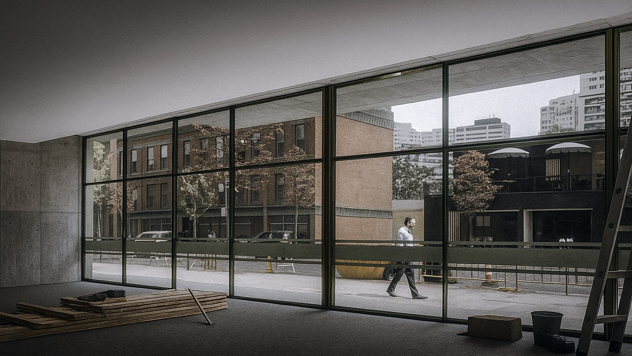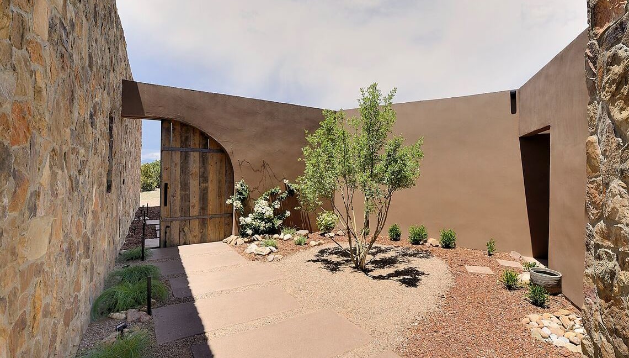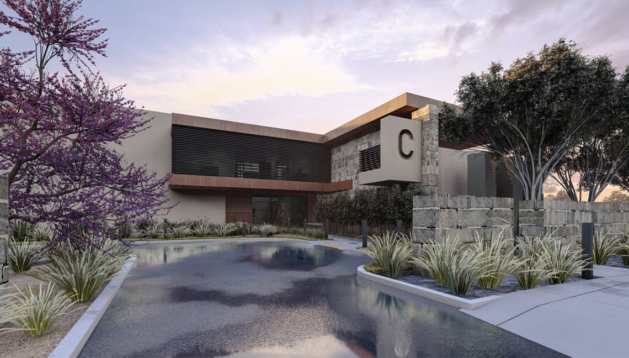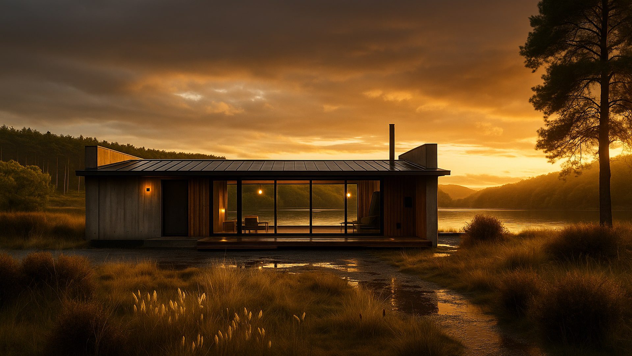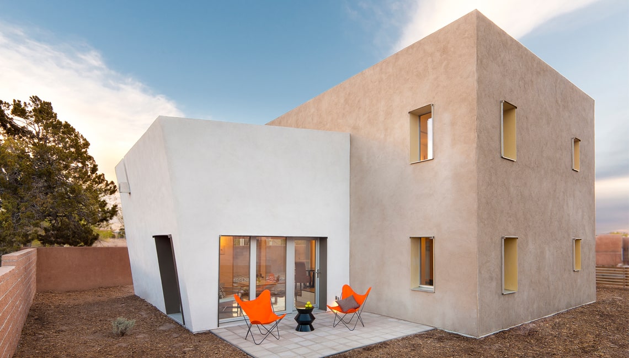Date:
2025
Category:
Tags:
Highland Apartments
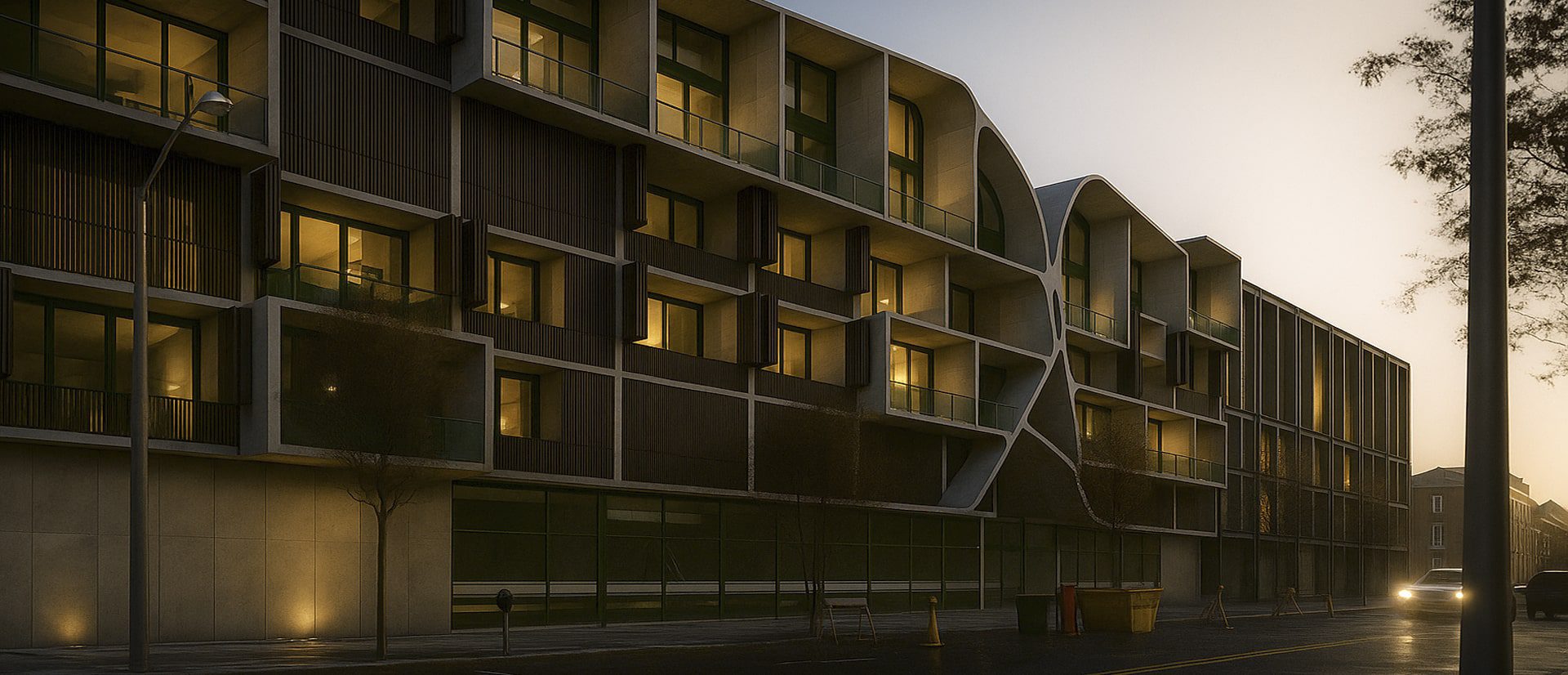
SCULPTED LIVING IN HIGHLAND
In Denver’s Highland neighborhood, this mixed-use address balances urban vitality with residential calm. Thirty-six thoughtfully planned residences—studios, one-bedrooms, and two-bedrooms—are gathered within a sculptural concrete envelope whose soft curves and deep reveals choreograph light and shade across the façade. At street level, 9,200 square feet of flexible commercial space brings cafés, retail, and neighborhood services to the block, establishing a pedestrian-first frontage that feels transparent, welcoming, and walkable.
A four-story open lobby anchors the experience from sidewalk to sky. Part gallery and part gathering space, the day-lit atrium reveals the building’s structure with quiet confidence: a cascading light feature, expressed concrete, and a vertiginous sense of volume turn arrival into a moment. From here, circulation moves upward through a series of framed views; full-height glazing on each level captures downtown and Front Range outlooks while carefully sized overhangs and fins modulate Denver’s high-altitude sun.
The residences are composed as calm sanctuaries. Efficient, livable layouts pair tactile materials with generous windows and private outdoor rooms, so the city becomes a backdrop rather than a barrage. Deep balconies and glass railings extend living space outward while providing privacy and real shade. Inside, the palette is quiet and durable, allowing art, furniture, and daily ritual to take center stage.
Street presence is measured and humane. A rhythmic bay system and finely grained storefronts stitch the building to its context, while the sculptural concrete shell lends an unmistakable identity. Practical needs are handled with discretion: parking is largely out of sight, with thirty-two secure spaces below grade and eighteen at grade for short-term and retail access. Behind the scenes, high-performance glazing and well-insulated assemblies elevate comfort year-round, aligning design character with energy-minded performance.
The result is a neighborhood building with a civic spirit—one that introduces a distinctive silhouette to Highland while offering the everyday pleasures of light, outlook, and easy connection to the street.
