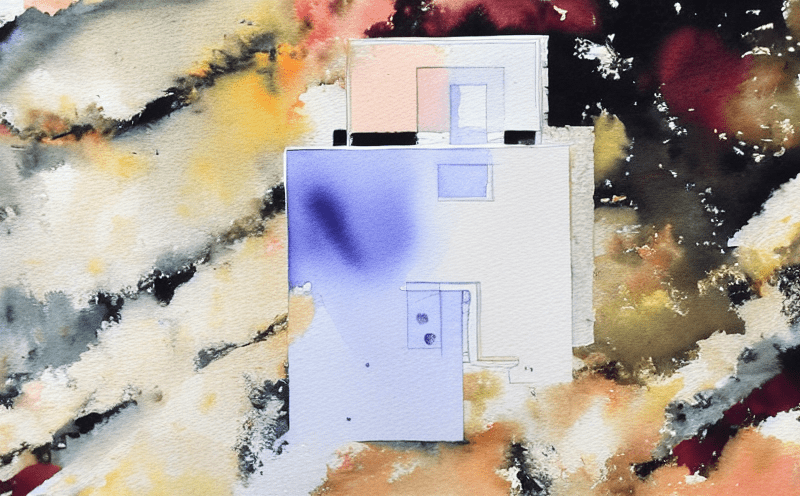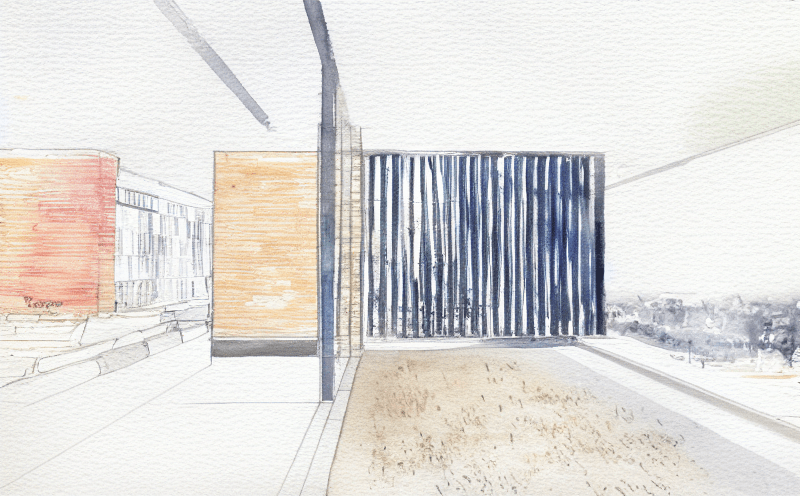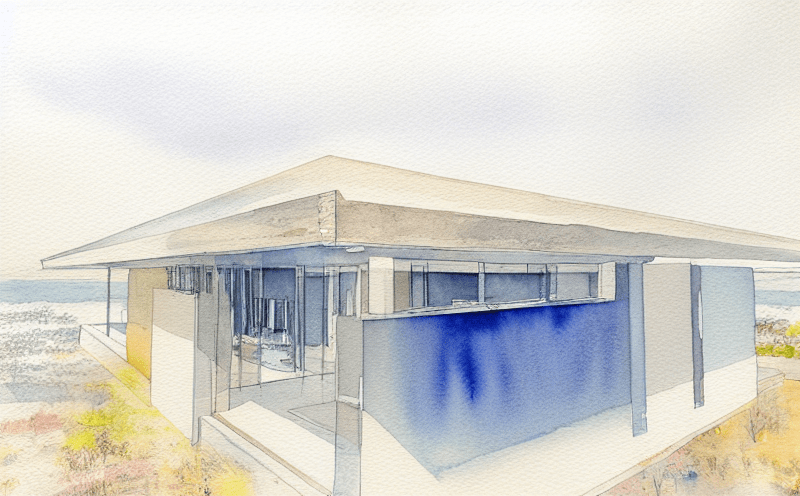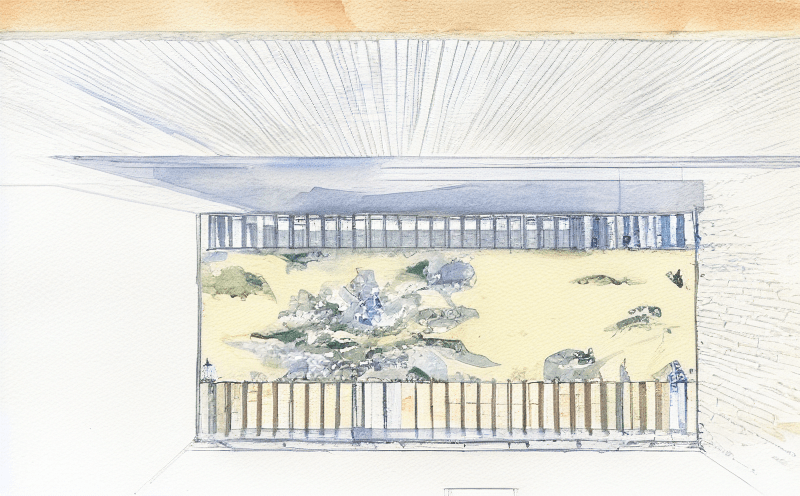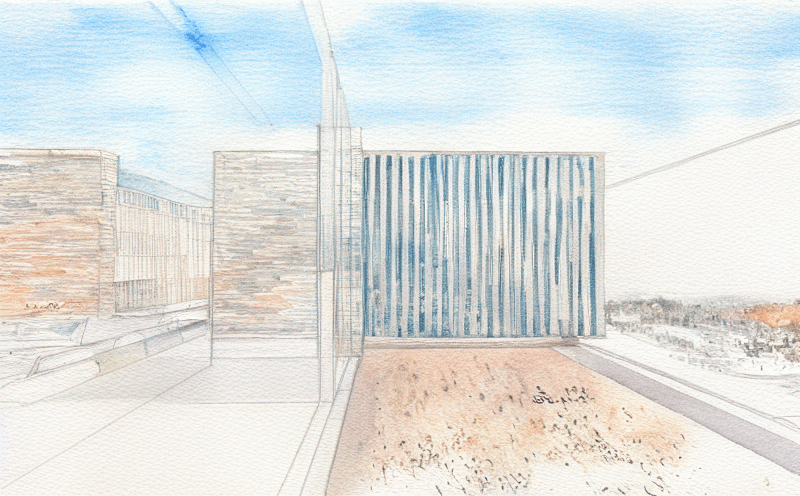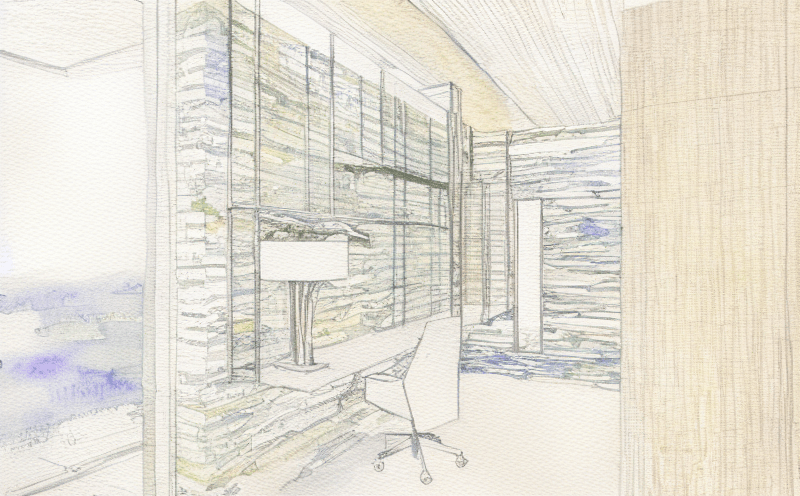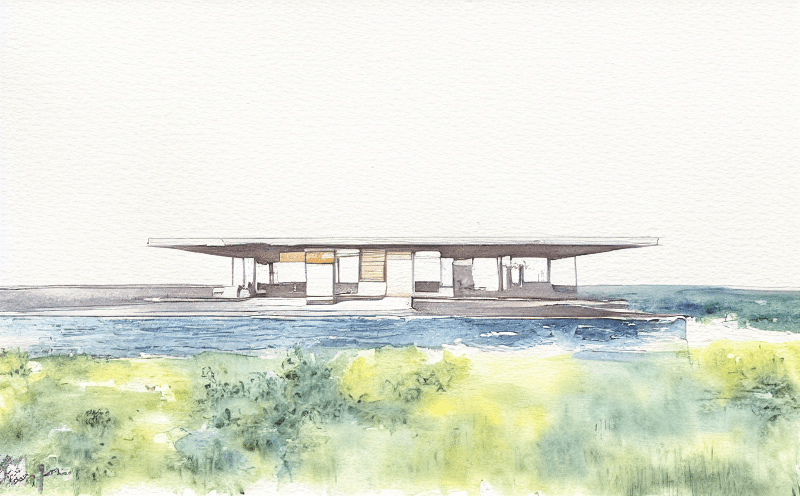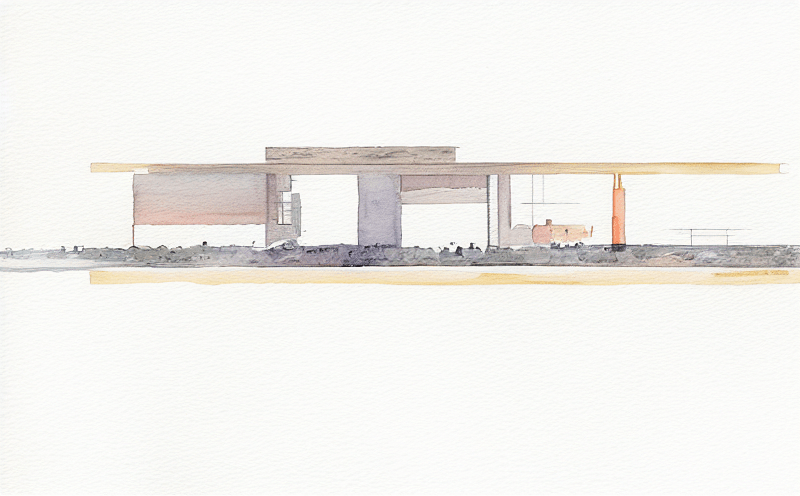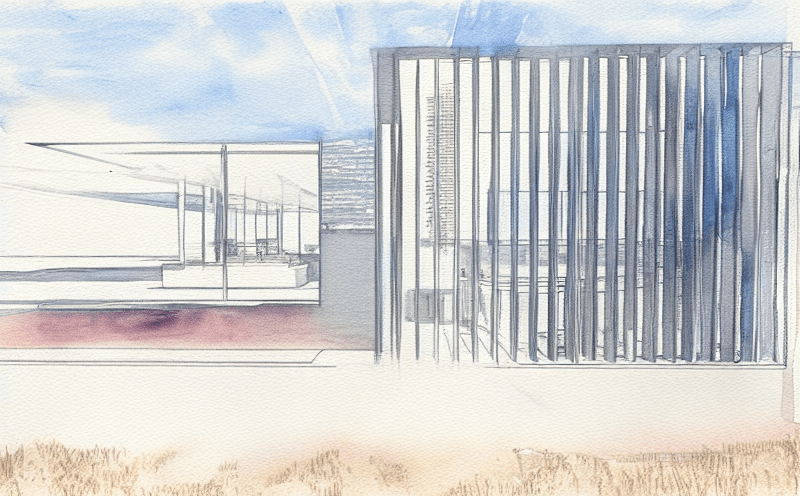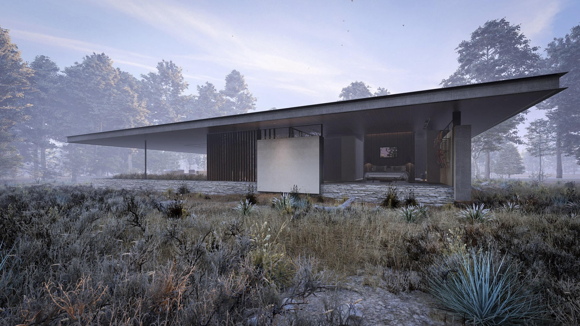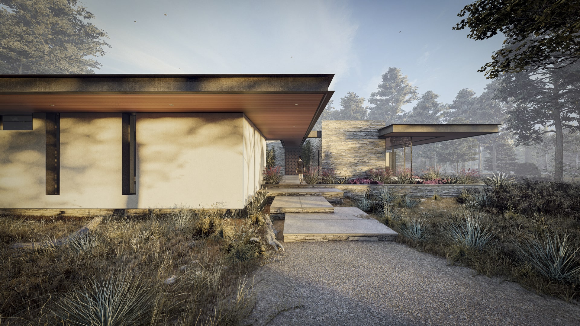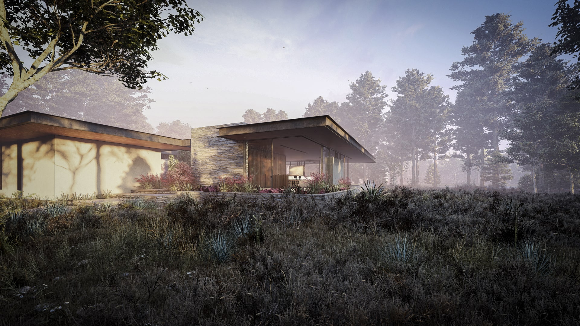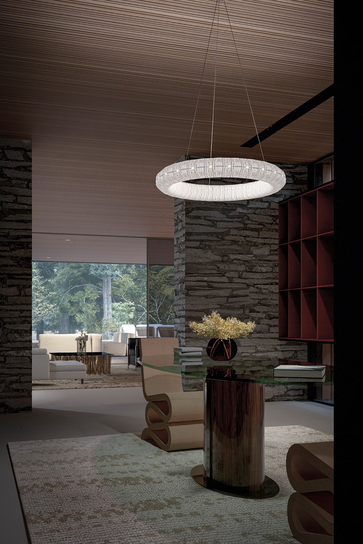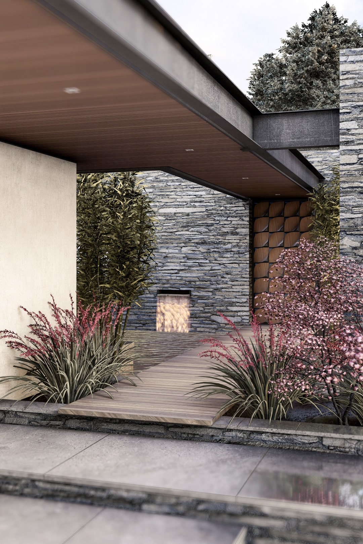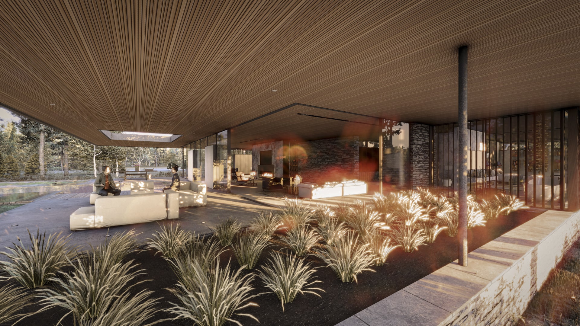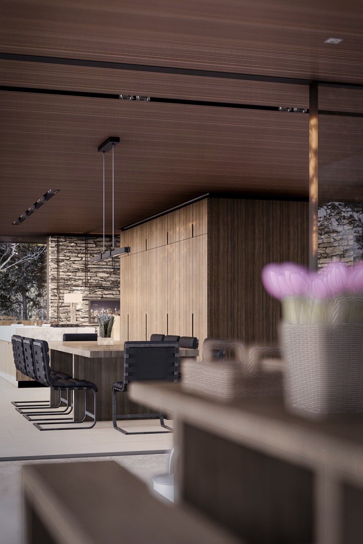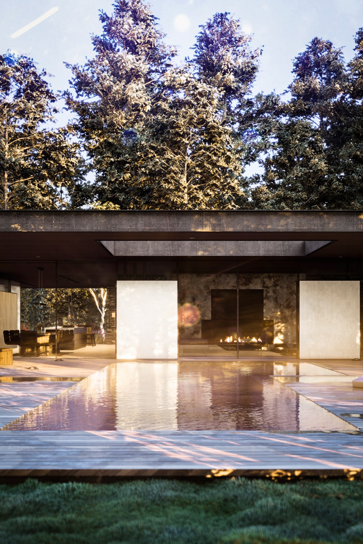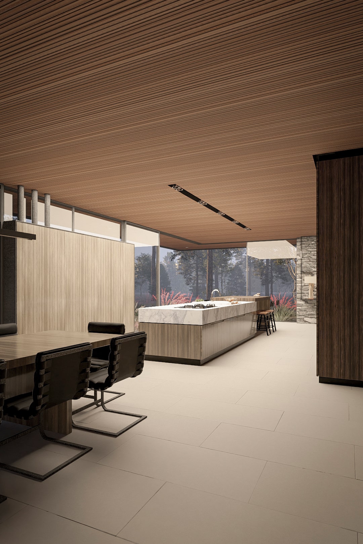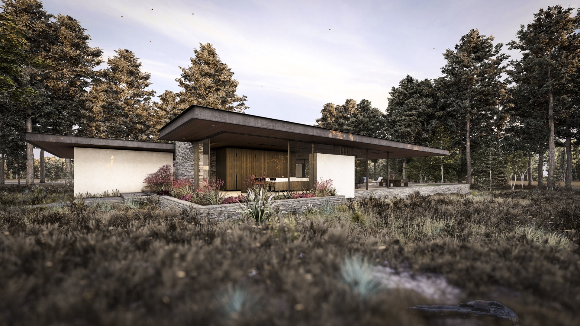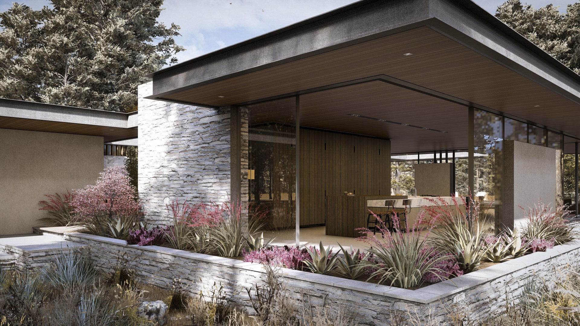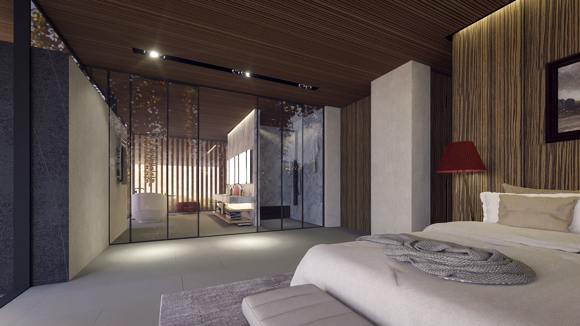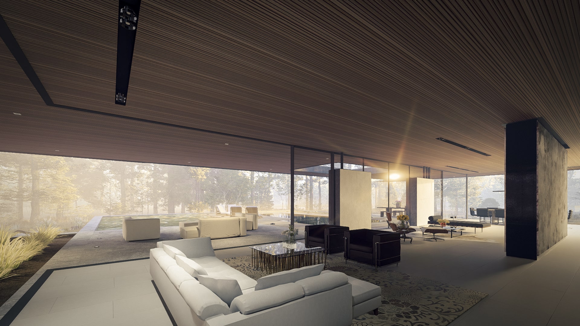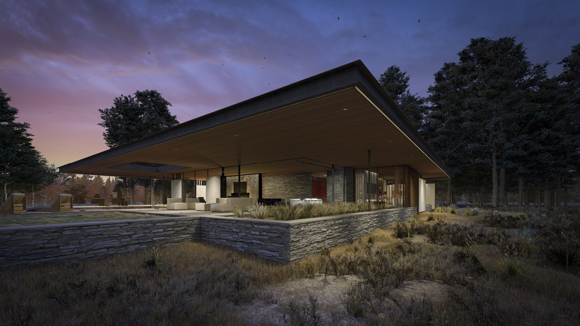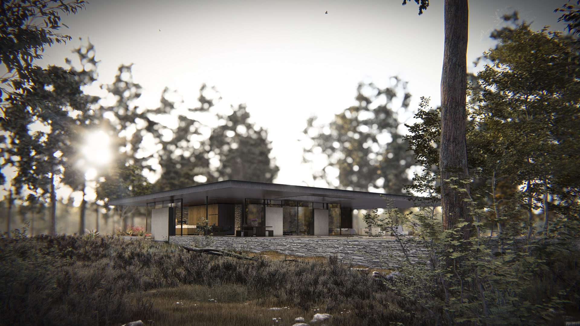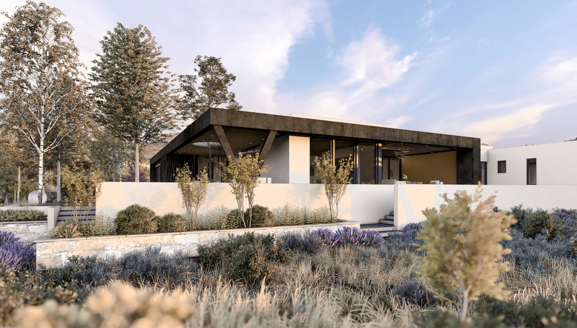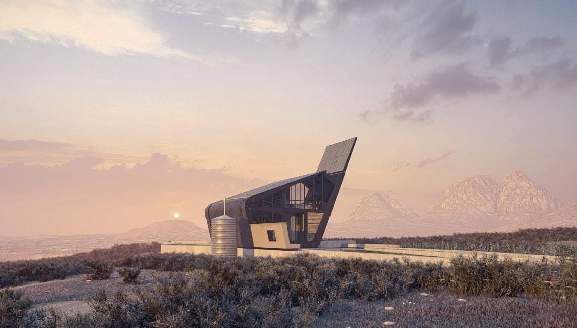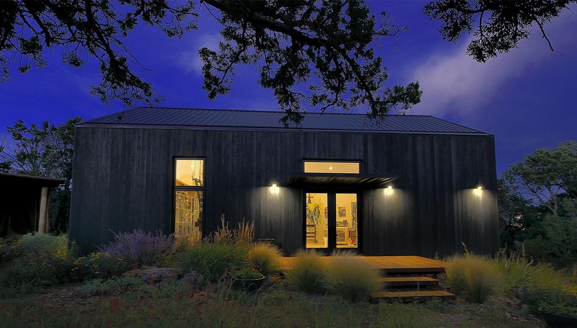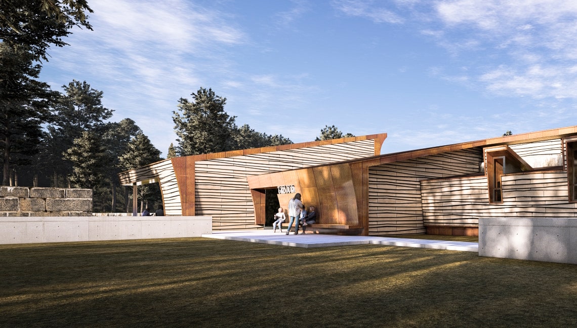Date:
2023
Category:
Tags:
SKY RESIDENCE
WHERE NATURE'S WHISPER MEETS MODERN SPLENDOR
Tucked away in the lush, verdant sanctuary of towering arboreal giants, the Sky Residence stands as a testament to the seamless integration of contemporary architectural prowess with the unspoiled beauty of the natural world. This home is not just a place of refuge; it invites its inhabitants to engage in a profound dialogue with the elements, to live in a space where the boundaries between the built environment and the natural landscape dissolve.
As one approaches the Sky Residence, the journey unfolds over meticulously laid stone steps, meandering past the tranquil waters of a koi pond, leading to the majestic expanse of a wood pivot front door that beckons with promises of wonders within. Encased in floor-to-ceiling windows, the structure embodies transparency, a design choice that erases the threshold between the home’s interior and the lush outdoors. Sunlight pours through these panoramic windows, bathing every corner of the interior in natural light, highlighting the ethereal quality of the walls that seem to pulsate with the life of the forest that cradles the residence.
Central to this architectural marvel is a sprawling swimming pool and spa, ensconced within a wooden sundeck that invites relaxation and contemplation. The pool, a mirror to the sky above, adds a dynamic element to the residence, reflecting the changing moods of the day and night. The use of wooden elements throughout the exterior not only adds a tactile warmth to the structure but also serves as a bridge between the modern lines of the stone construction and the organic forms of the surrounding landscape. The color scheme is deliberately understated, allowing the vividness of the natural setting to take center stage, ensuring that the Sky Residence complements rather than competes with its environment.
Upon entering the Sky Residence, visitors are enveloped in an atmosphere of openness and tranquility. The interior unfolds as a vast expanse, where polished concrete floors anchor the space, and a wooden ceiling stretches overhead, continuing the dialogue between modernity and nature. The minimalist aesthetic is meticulously curated, stripping away the superfluous to focus on the essence of living in harmony with the environment. Here, within the embrace of the Sky Residence, architecture and nature perform a symphony of serene elegance, offering a living experience that transcends the ordinary, inviting residents to commune with the world around them in a space that is both a home and a sanctuary.
