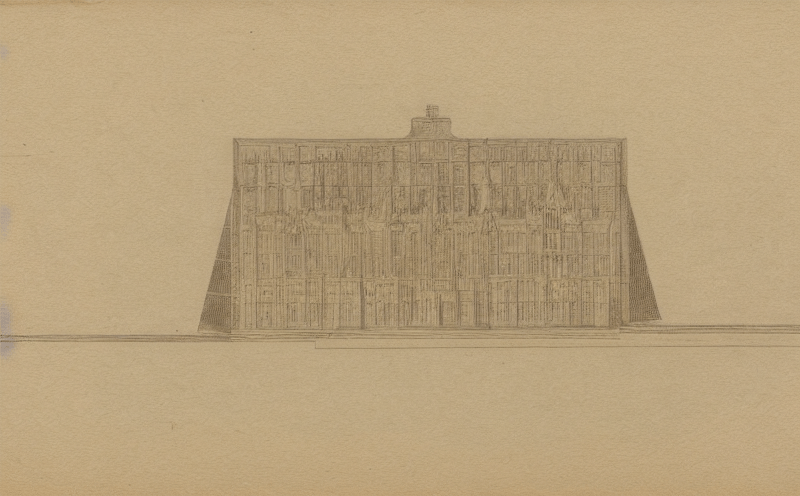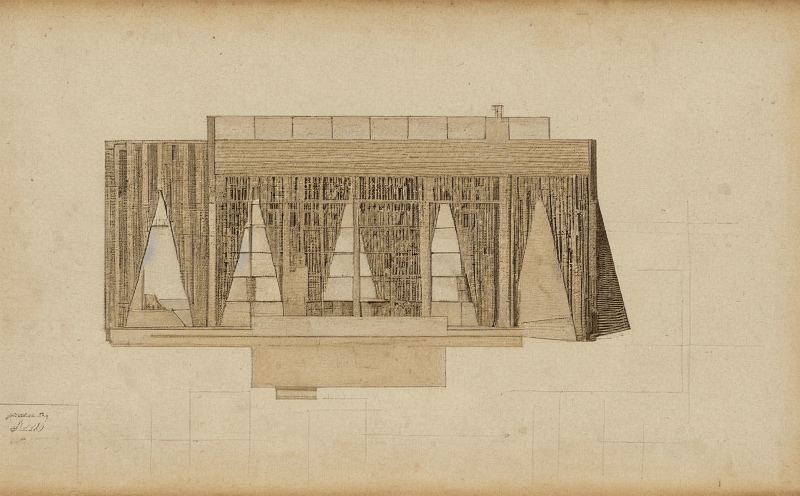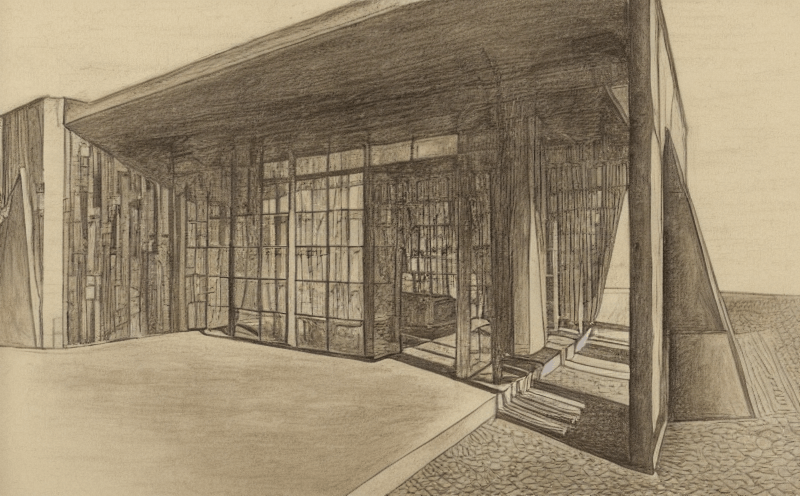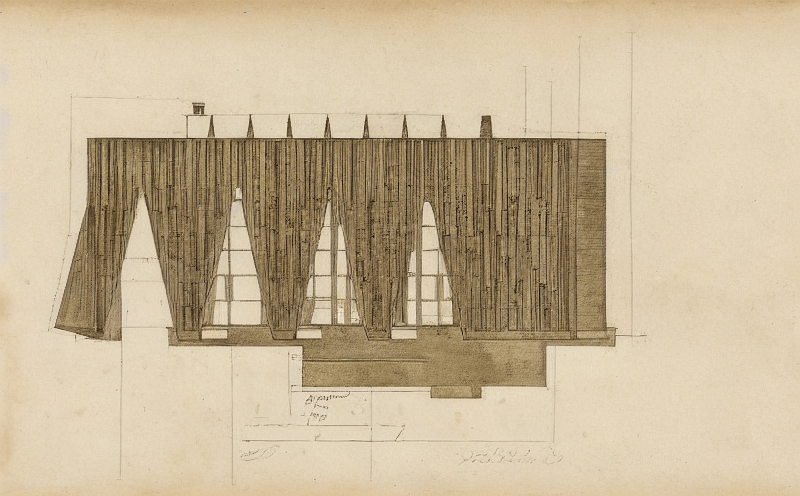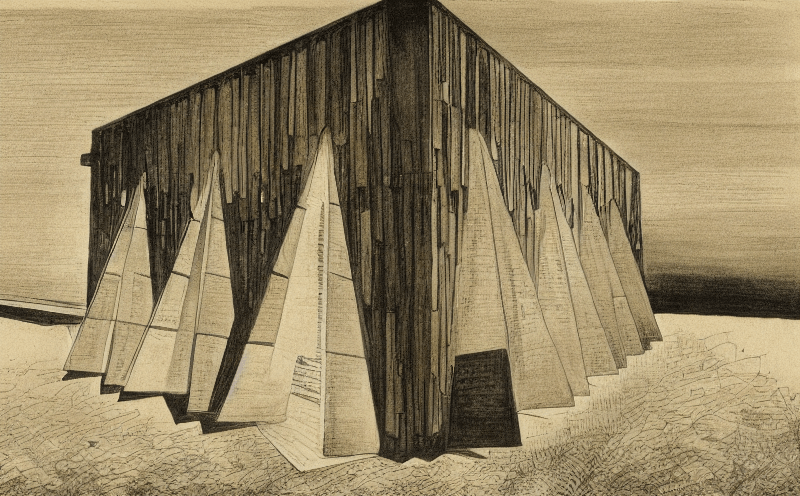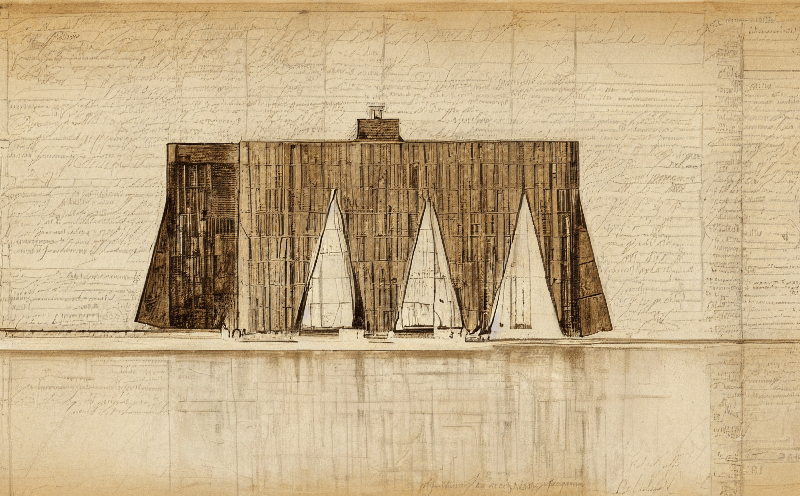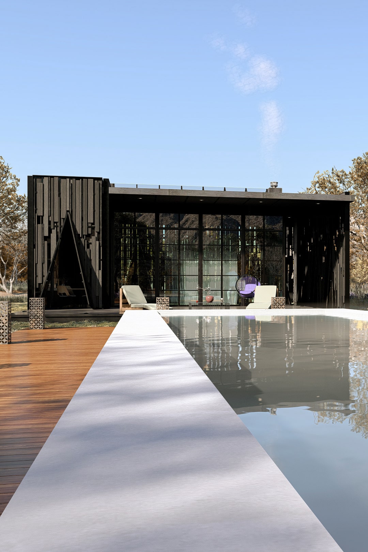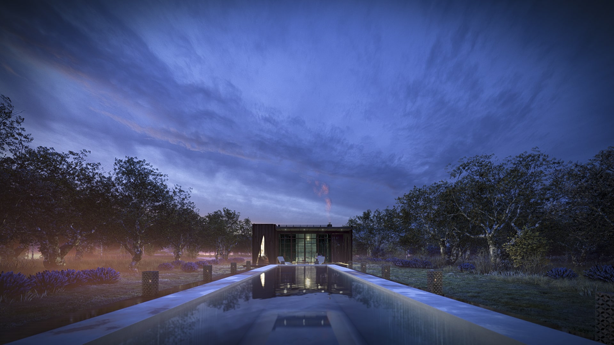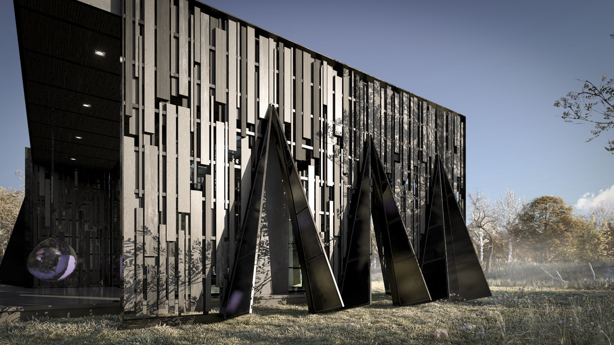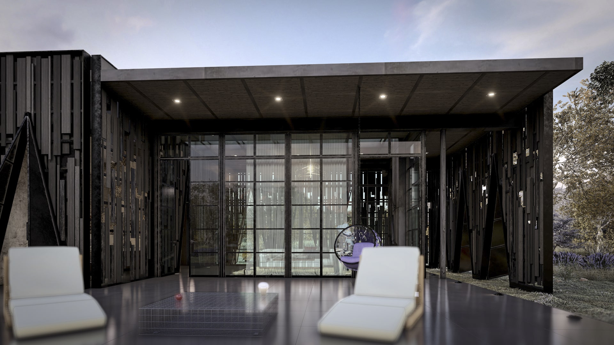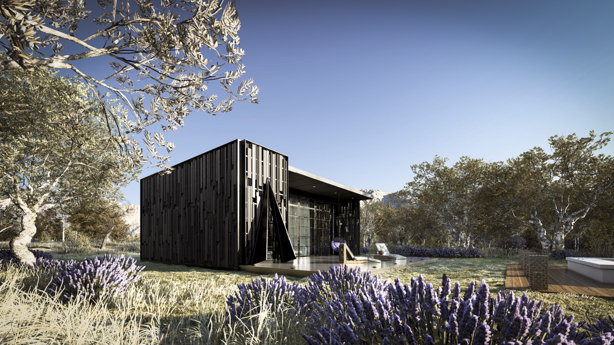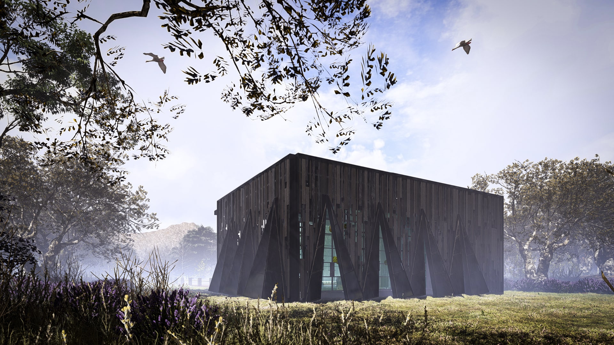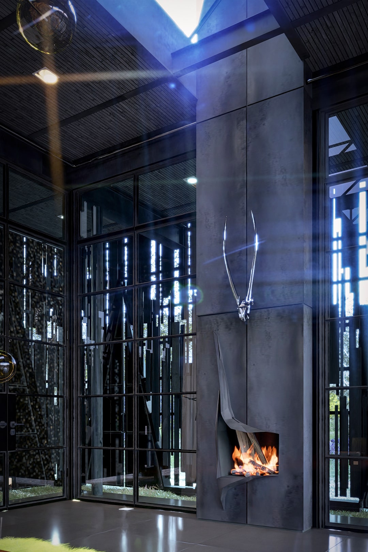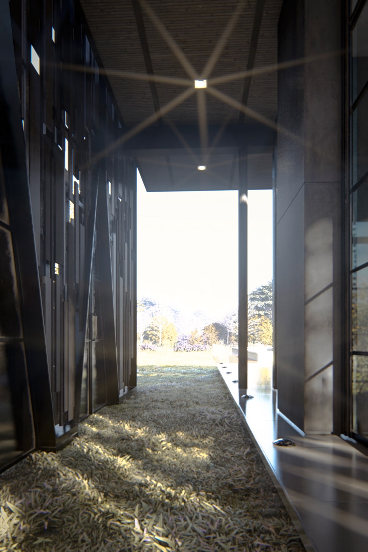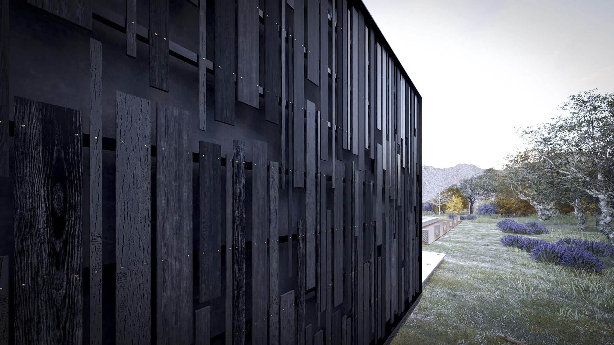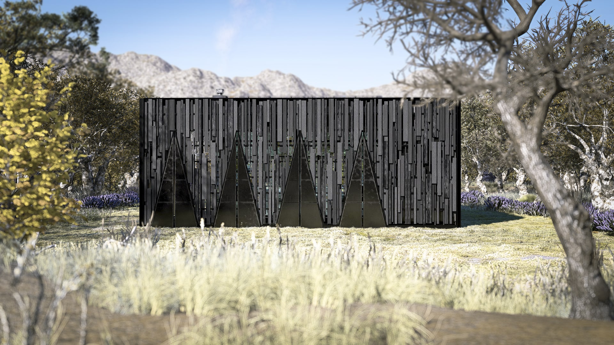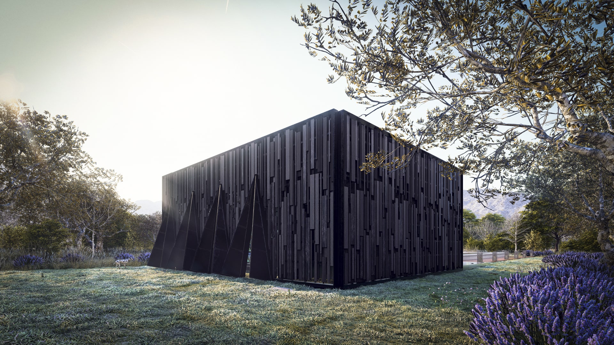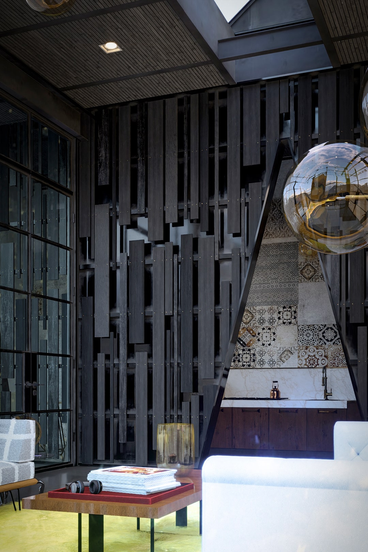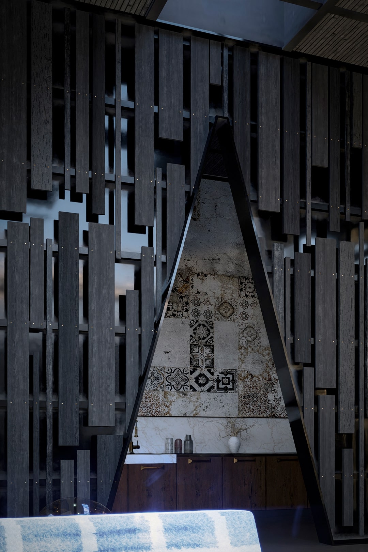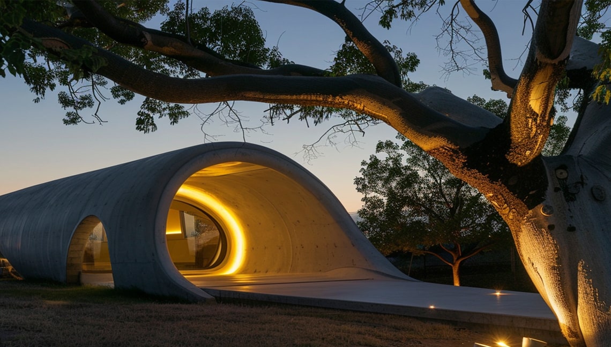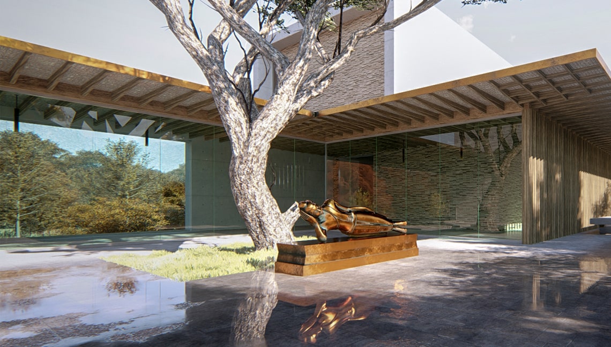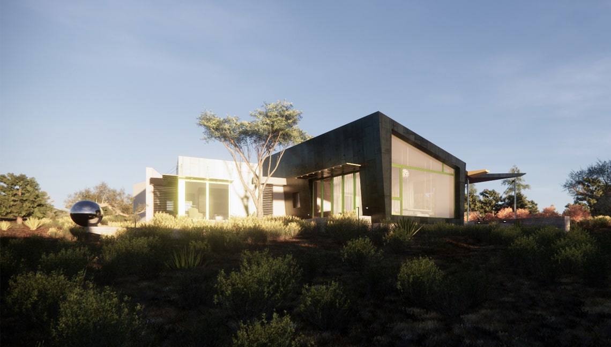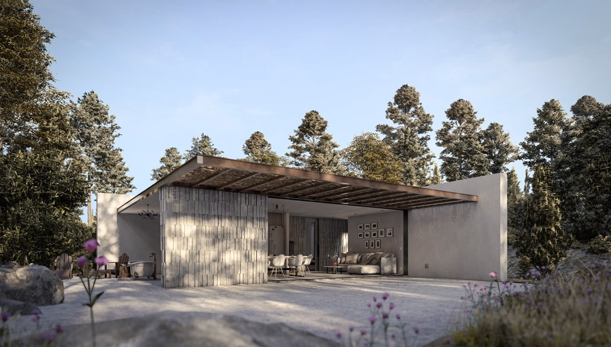Date:
2021
Category:
Tags:
MODERN POOL-HOUSE
ECHOES OF THE EARTH
This project presents a captivating vision of contemporary architecture melding effortlessly with nature. A minimalist yet striking cabana stands as the centerpiece, with its dark, charred timber façade creating a bold contrast against the lush backdrop. The expansive use of glass connects the interior space to the natural world, fostering an intimate dialogue between the indoors and the surrounding landscape.
The design is anchored by a sleek, swimming pool that mirrors the sky and the foliage, enhancing the sense of tranquility. The wooden deck, leading to the pool, provides a warm, inviting platform that complements the cooler hues of the water and sky.
Strategic landscaping surrounds the structure, featuring swathes of lavender and other native flora, which serve both an aesthetic and ecological purpose. They provide natural aromatics and attract local wildlife, while also contributing to the site’s sustainability through low water consumption.
Every element of this project is thoughtfully curated to achieve a harmonious balance between human comfort and environmental consciousness. It’s a place that offers an escape, an opportunity to unwind in an environment that nourishes the soul with its beauty and simplicity. This cabana is not just a structure; it’s a carefully crafted experience that epitomizes the essence of serene, eco-sensitive living.
