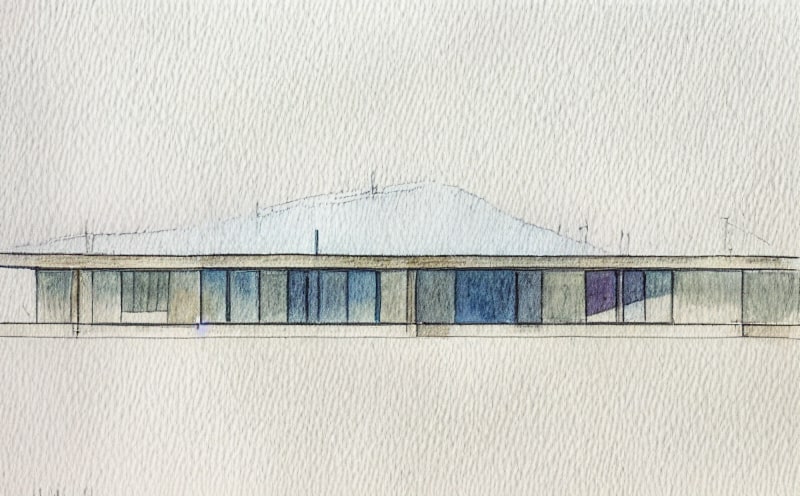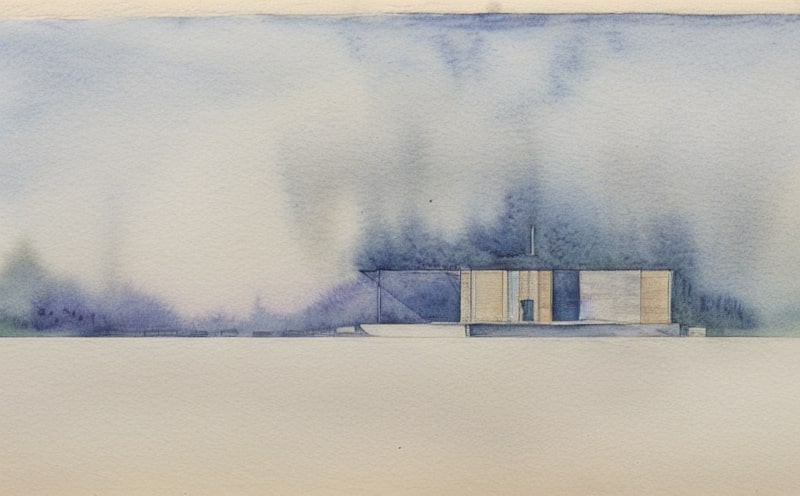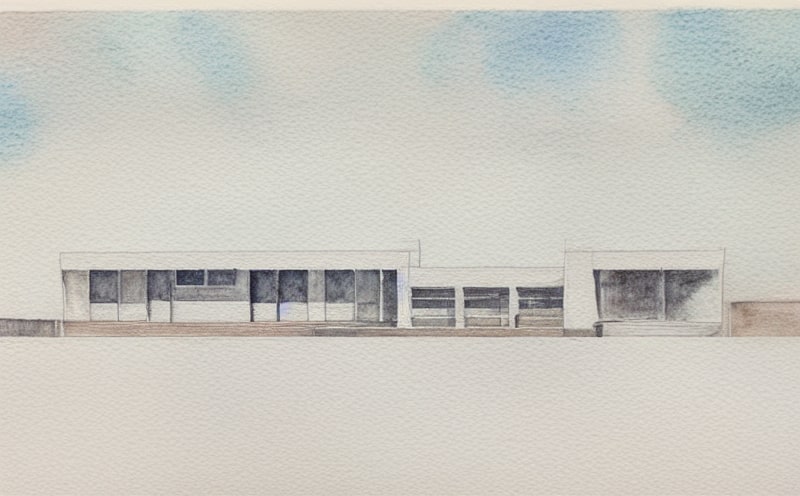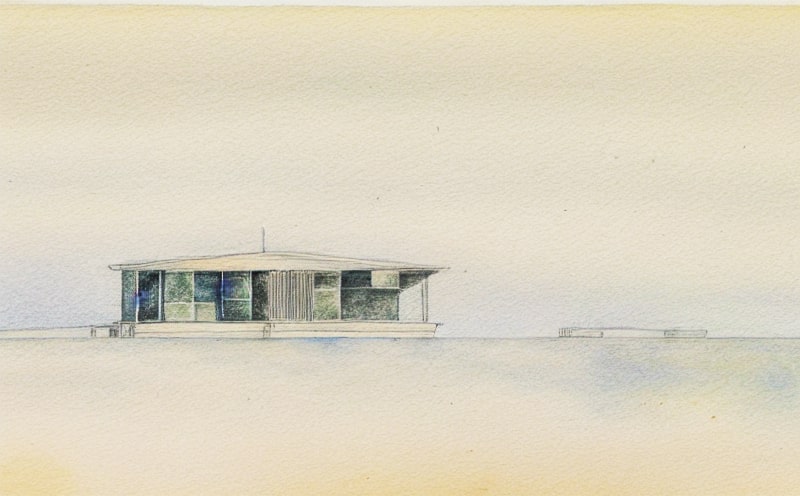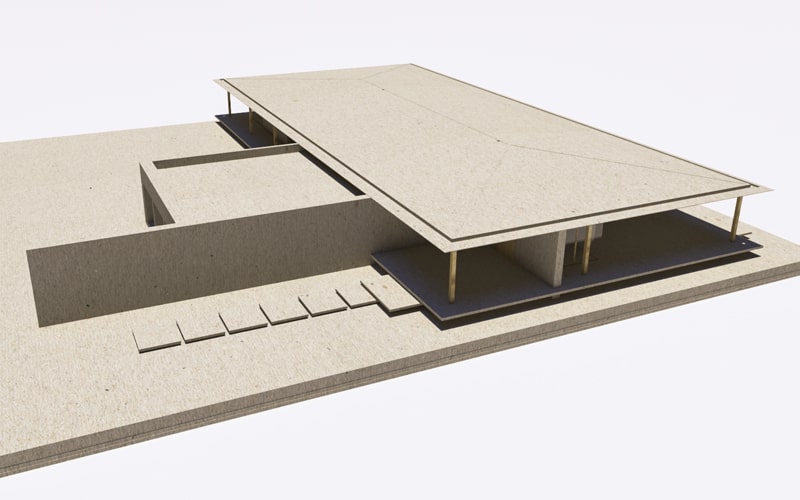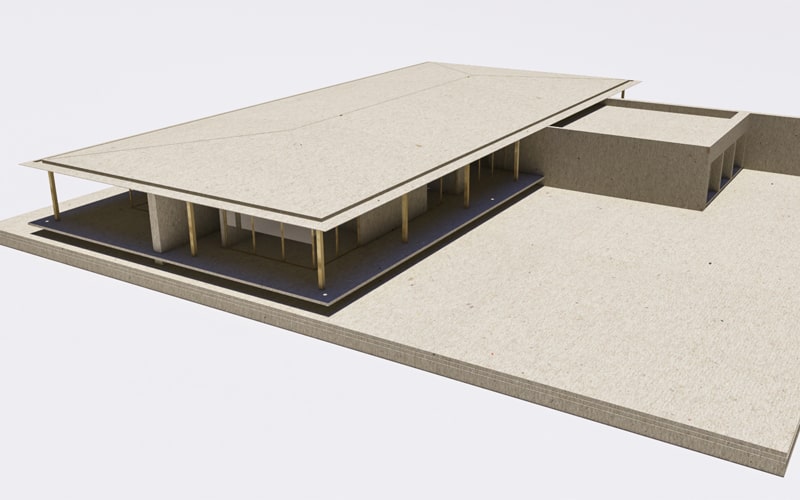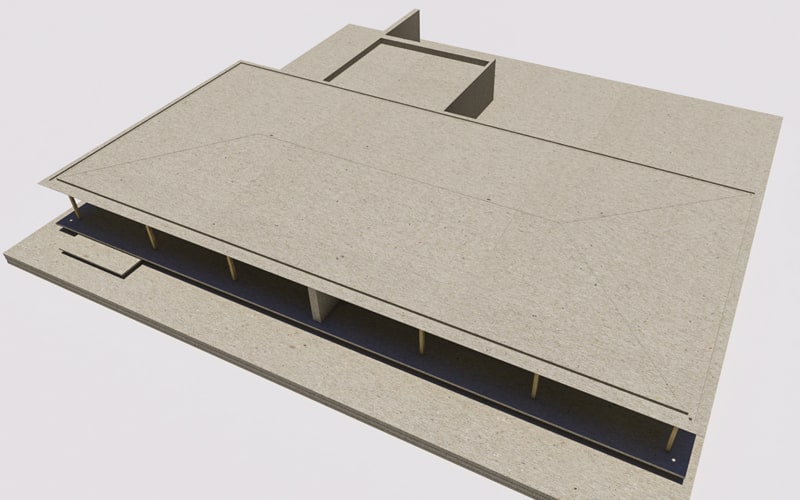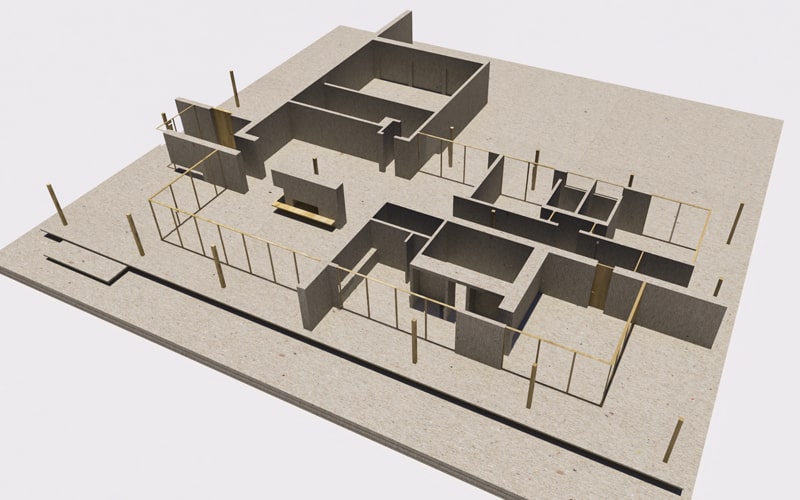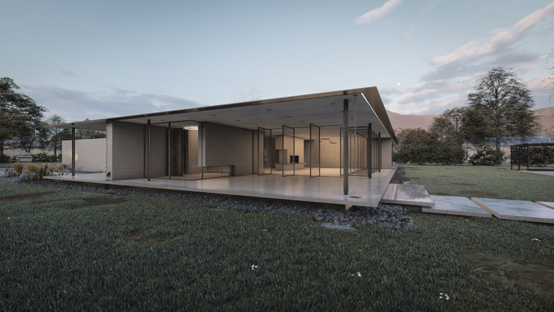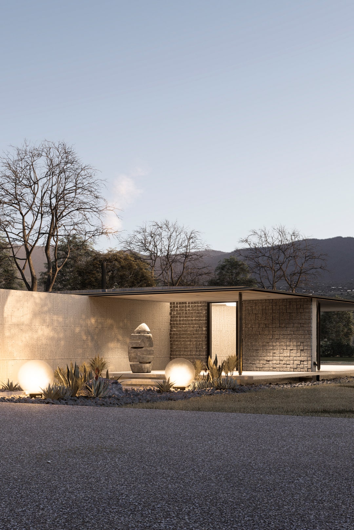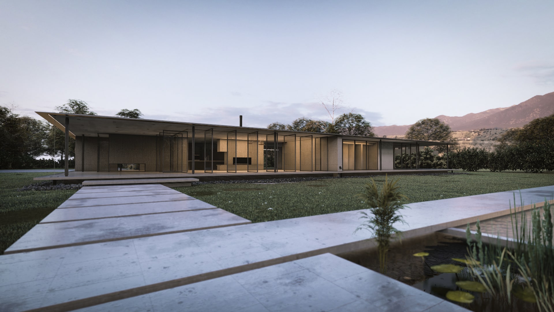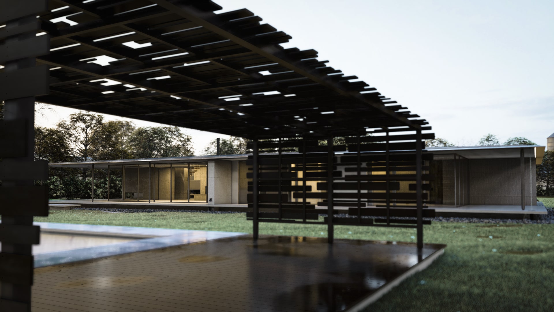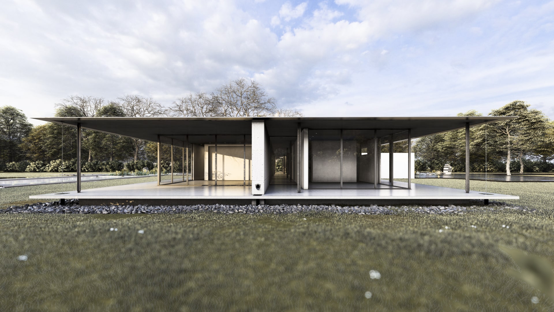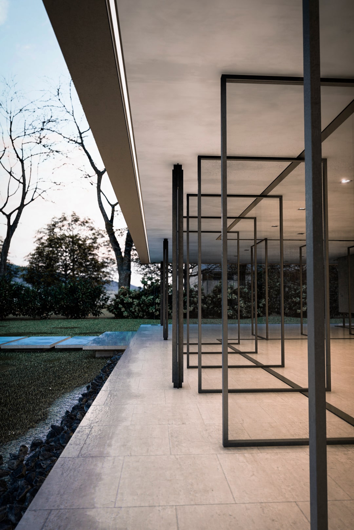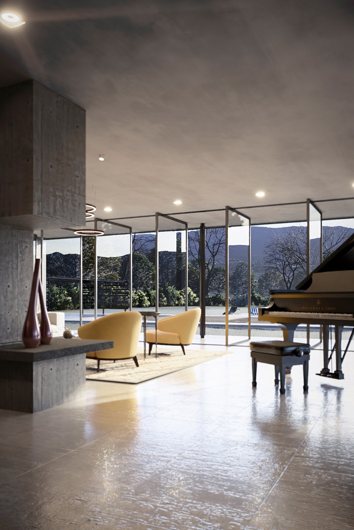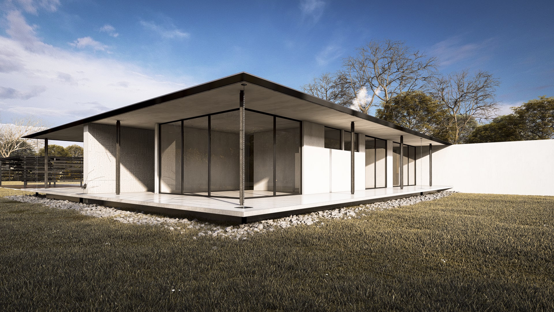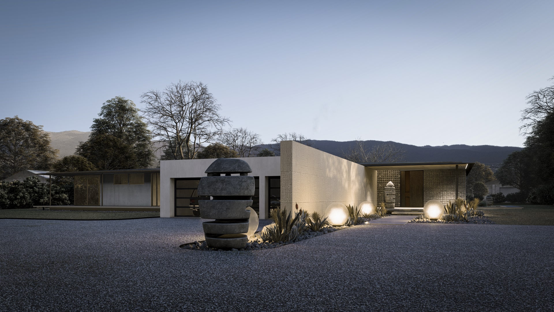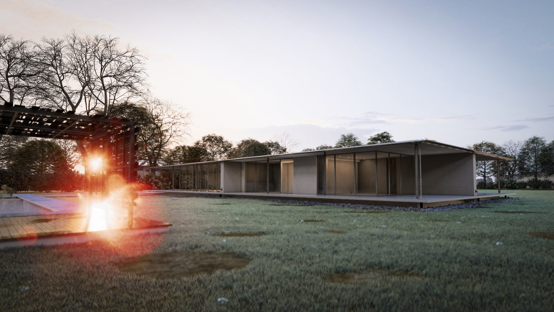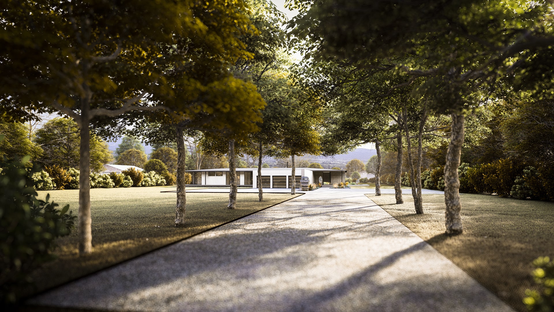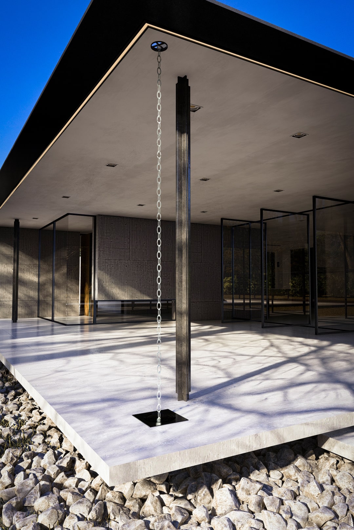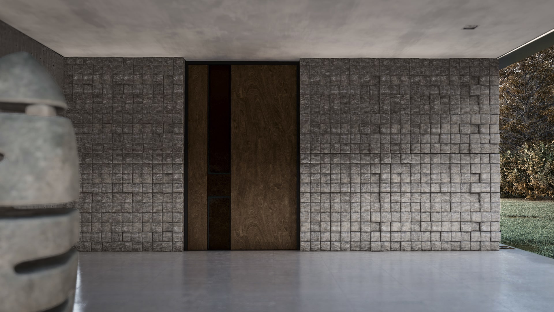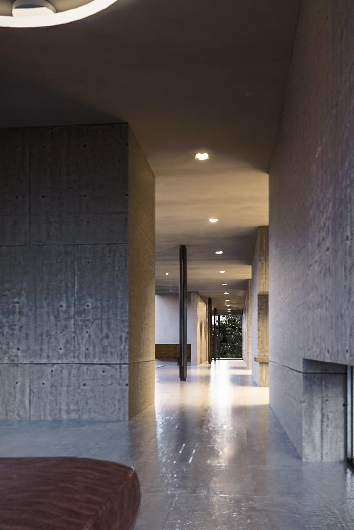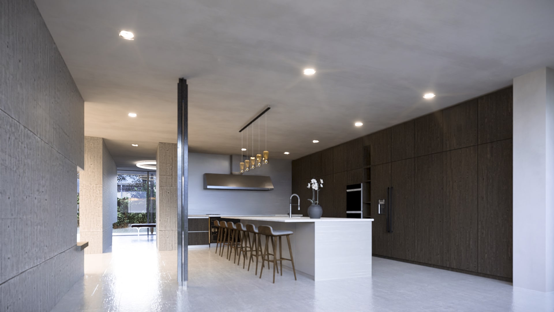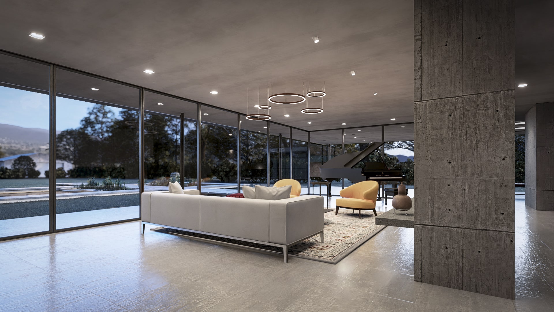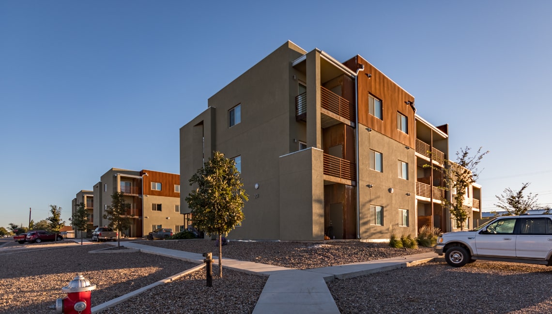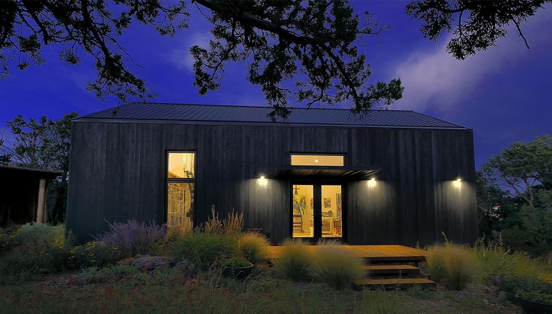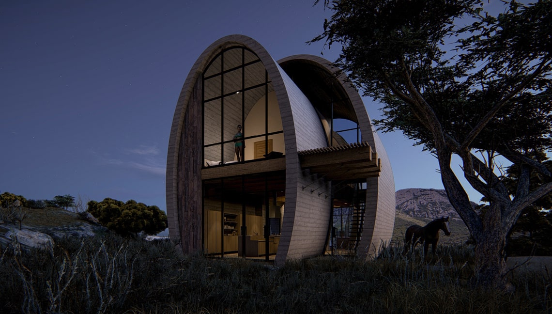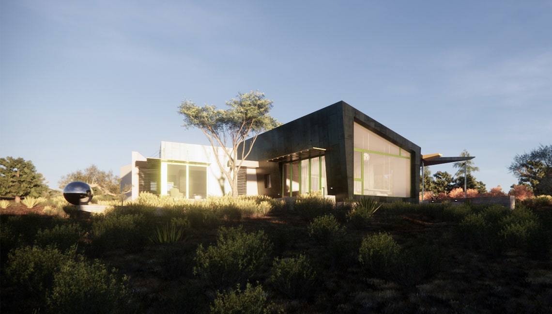Date:
2024
Category:
Tags:
EAKES HOUSE
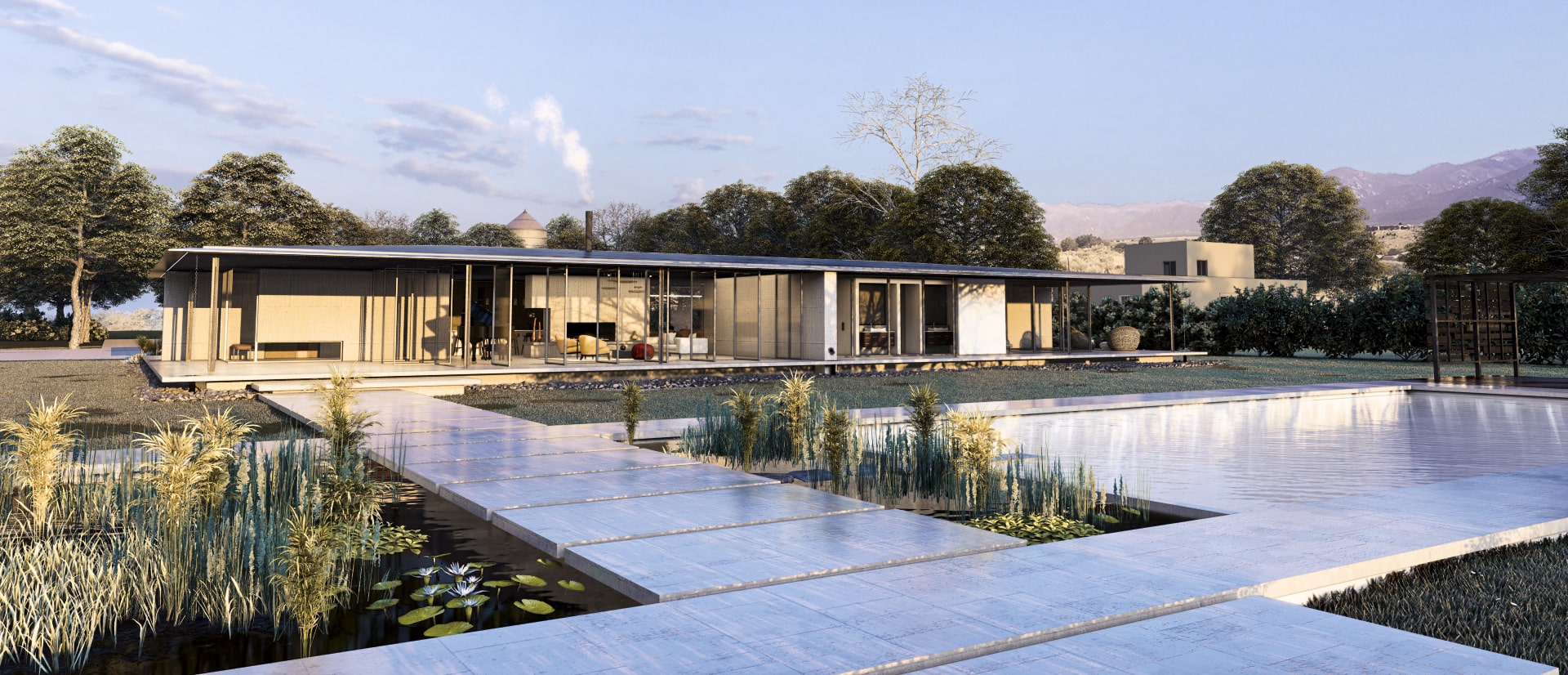
WHERE NATURE MEETS SUSTAINABLE ELEGANCE
Nestled within the serene farmland of Los Ranchos, our latest project introduces a modern minimalist home that harmonizes with the verdant landscapes and towering mature trees surrounding it. This residence is designed not just as a living space but as a testament to timeless architecture that emerges from the heart of nature itself. Our muse? A solitary New Mexico Privet tree standing proudly on the property, symbolizing resilience and natural beauty.
Drawing inspiration from this emblematic tree, we endeavored to create a home that reflects the essence of its environment—achieving this through a refined aesthetic that blends seamlessly with the breathtaking 360-degree views of the mountains encircling the Albuquerque area. The design philosophy centers around a muted color palette, an emphasis on negative space, and a deliberate blurring of the lines between the indoors and outdoors. This approach not only pays homage to the landscape but also enhances the energy efficiency of the home by utilizing natural light and ventilation to their fullest potential.
The primary material in this architectural masterpiece is poured-in-place concrete, chosen for its durability and thermal mass properties which contribute significantly to the home’s energy efficiency. Clean lines and a monochromatic palette define the structure, while the interplay of materials such as concrete, granite, vintage oak, and 3D tiles adds layers of texture and depth. The result is a space that, while appearing understated, reveals a dramatic flair upon closer inspection.
Sustainability is woven into the fabric of the design, with features like water-catchments and the integration of renewable energy sources to minimize the home’s carbon footprint. The tranquil sound of water features and the ever-changing symphony of the natural world invite residents to connect with the rhythm of the seasons, fostering a profound awareness of time and place.
The living areas are designed to dissolve boundaries, with entire walls that open up to the outdoors and an array of pivot doors, allowing for an unparalleled connection with nature. This design choice not only enhances the aesthetic appeal of the home but also promotes natural ventilation, reducing the need for artificial cooling and further contributing to the home’s energy efficiency.
In crafting this home, we sought not just to create a place of residence but a sanctuary that stands as a beacon of sustainable living and architectural finesse. Here, every element is meticulously designed to celebrate the natural world, offering a retreat that is both energizing and serene—an architectural marvel that is as kind to the earth as it is breathtaking to behold.
