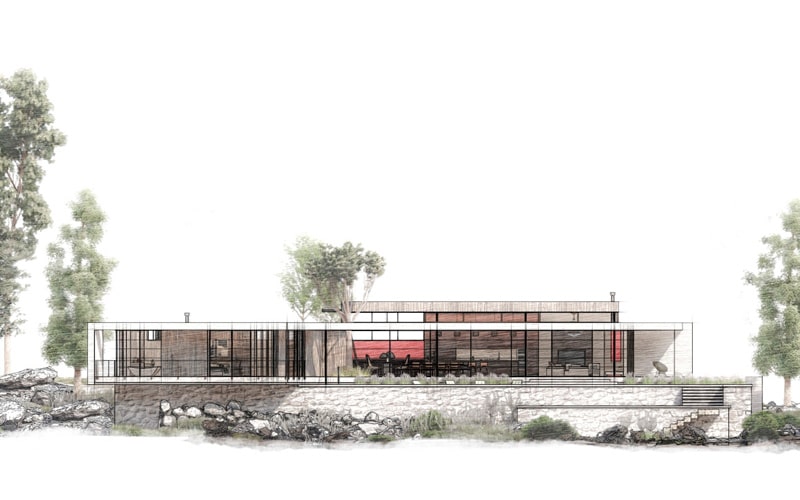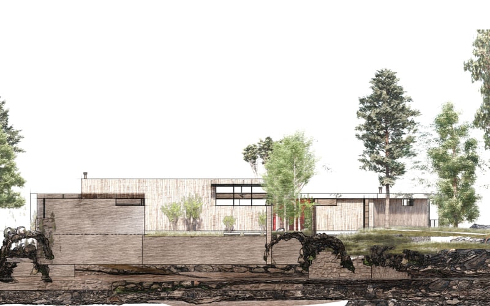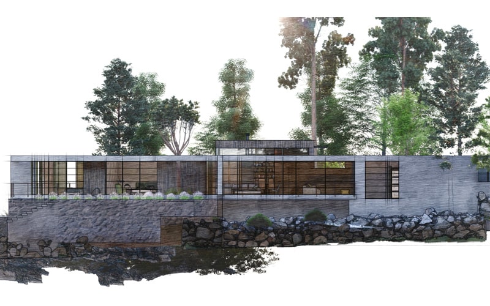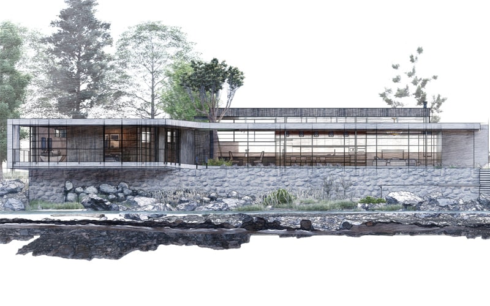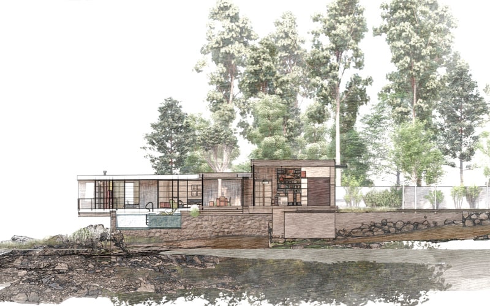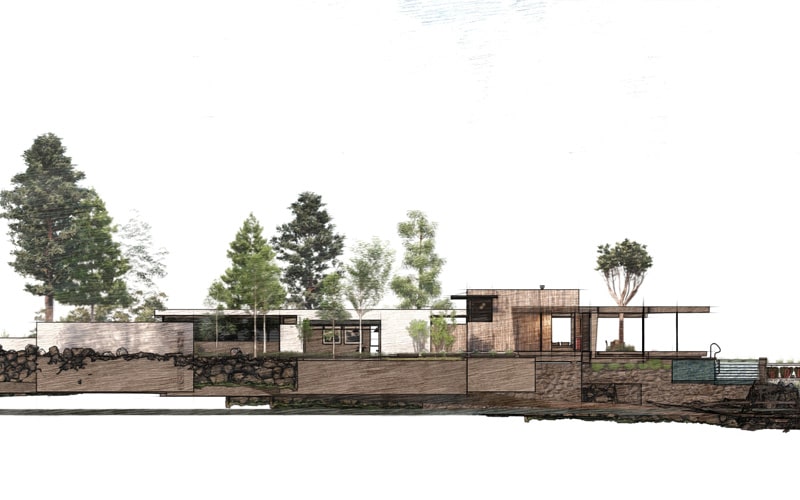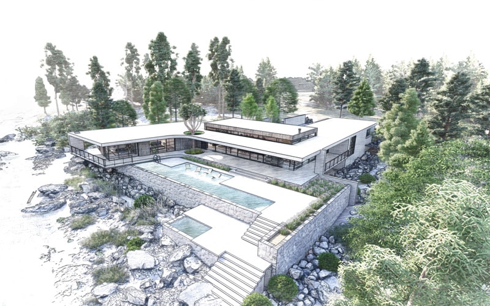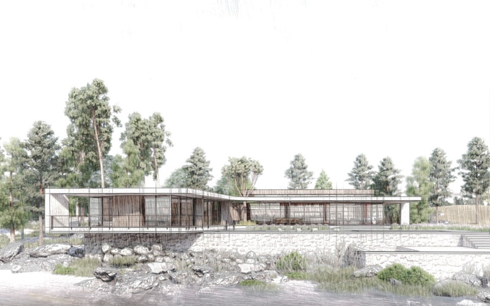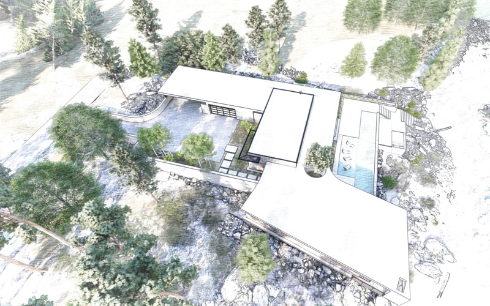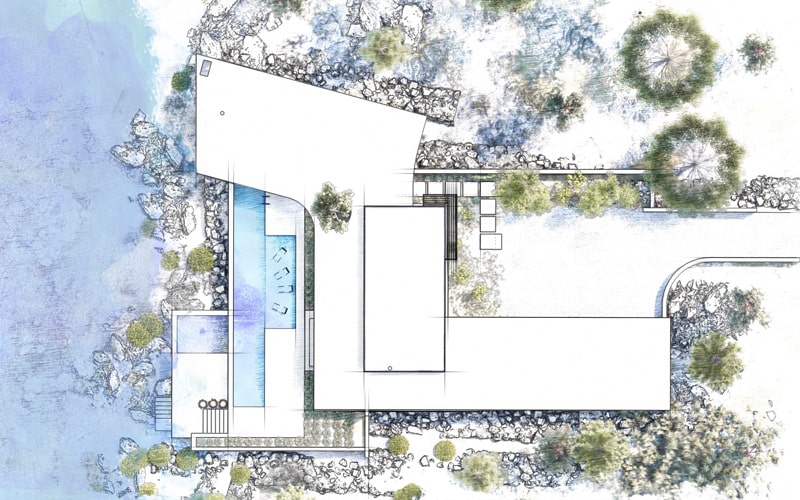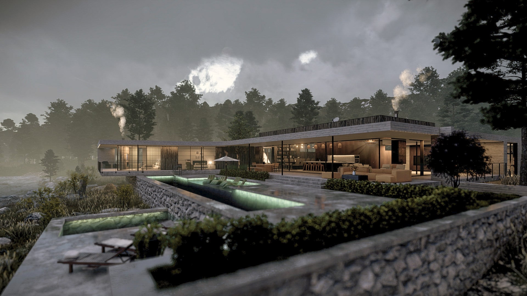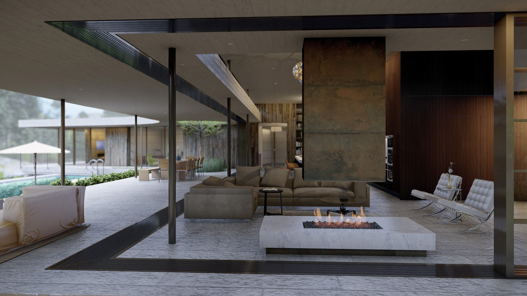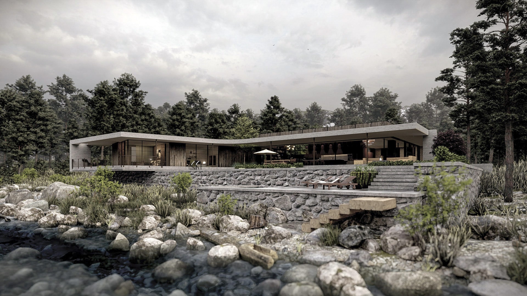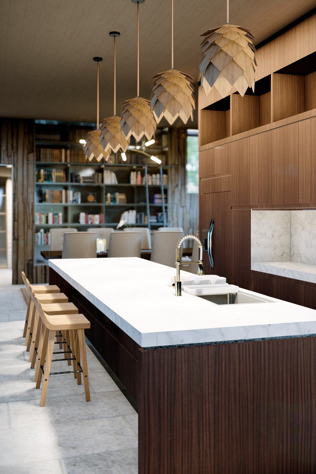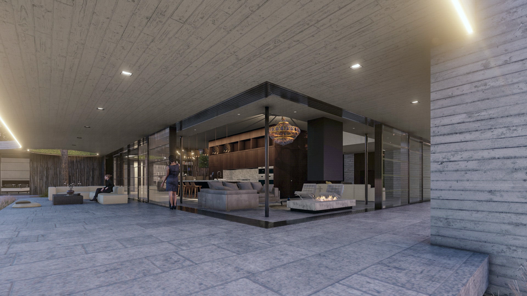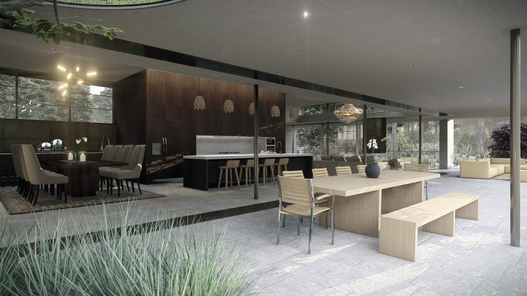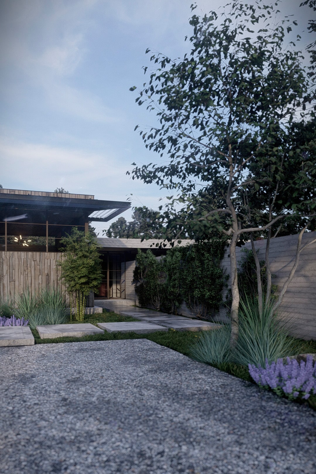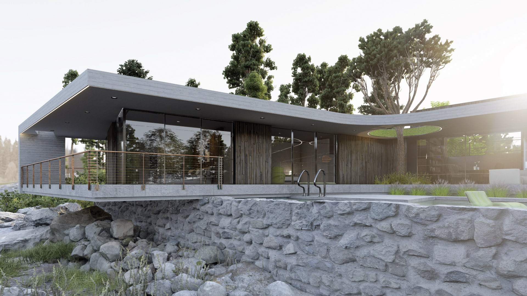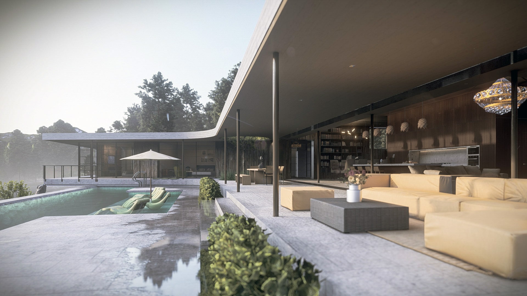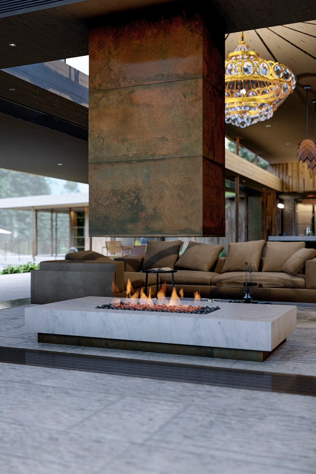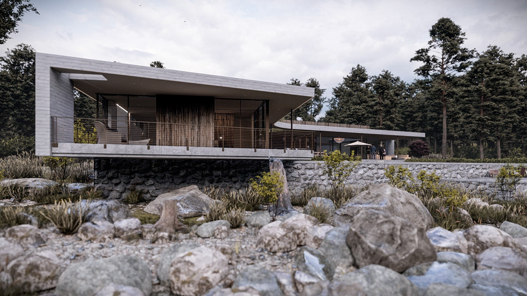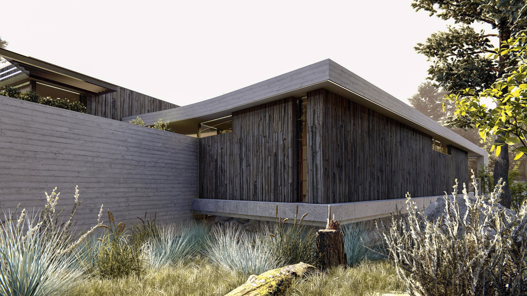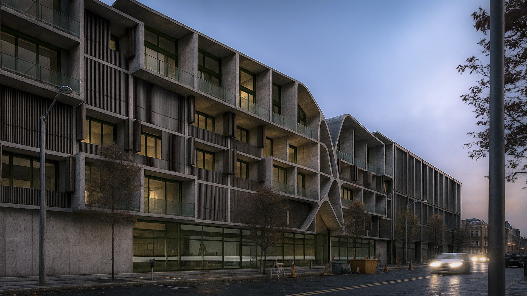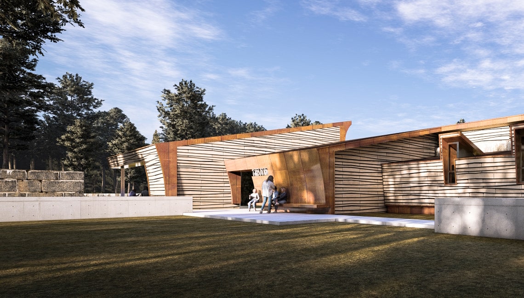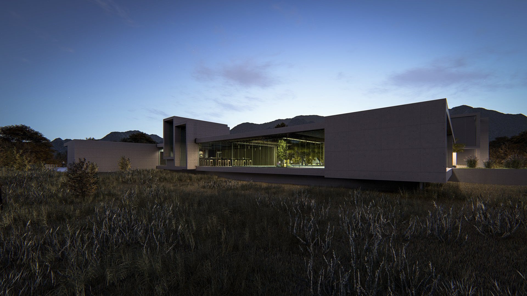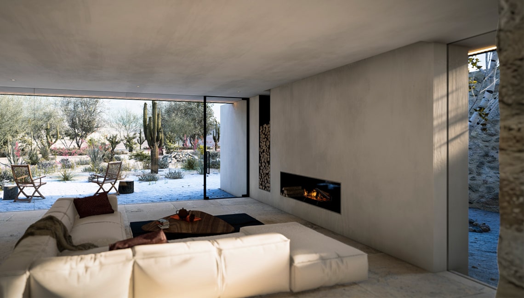Date:
2023
Category:
Tags:
CASA JUNTO AL RIO
WHERE ECO-LUXURY MEETS SERENE WATERSIDE LIVING
Nestled on the serene banks of a flowing river at northeast of Taos, this modern residence stands as a testament to the principles of Passive House design, marrying sleek, contemporary aesthetics with unparalleled energy efficiency and environmental harmony. This architectural marvel is thoughtfully positioned to embrace the tranquility and picturesque beauty of its riverside setting, offering a profound connection between its inhabitants and the natural world.
Characterized by its minimalist elegance, the exterior boasts clean lines and a thoughtful selection of sustainable materials that blend seamlessly with the landscape. Expansive, triple-glazed windows stretch across the facade facing the river, not only inviting an influx of natural light but also ensuring a constant visual dialogue with the serene waters and verdant surroundings. These high-performance doors and windows play a critical role in the home’s thermal envelope, significantly reducing energy demand for heating and cooling.
The heart of the home is an open-plan living space where boundaries between the living room, dining area, and a cutting-edge kitchen dissolve, fostering an atmosphere of unity and flow. Modern, eco-friendly furnishings populate the area, their understated elegance complementing the interior’s natural stone floors and glass and bronze accents. This minimalist approach allows the breathtaking riverside views to remain the focal point, enhancing the home’s peaceful and sophisticated ambiance.
Outdoor living is elevated to new heights with a spacious deck that extends gracefully from the living area. This deck, constructed from sustainable materials, is a sanctuary for relaxation or social gatherings, all set against the backdrop of the river’s gentle murmurs and the encompassing greenery.
The residence accommodates luxurious bedrooms, each with eco-conscious en-suite bathrooms featuring contemporary, water-efficient fixtures and finishes. The master suite, a haven of tranquility, is deliberately placed to afford panoramic river vistas, boasting a private balcony and a spa-inspired bathroom with a deep soaking tub and a walk-in shower, designed for ultimate relaxation and minimal environmental impact.
Central to the home’s design is its adherence to Passive House standards, ensuring minimal energy consumption without compromising comfort. This is achieved through meticulous insulation, airtight construction, and an advanced ventilation system that maintains pristine air quality while recovering heat. Integrated solar panels and smart home technologies further underscore the commitment to sustainability, harnessing renewable energy and automating efficient energy use throughout the home.
This modern riverside house is more than just a dwelling; it is a celebration of sustainable living, contemporary design, and the seamless integration with the natural environment. It stands as a serene retreat, where every detail is calibrated for energy efficiency, comfort, and the unspoiled enjoyment of nature’s beauty, setting a new benchmark for environmentally conscious architecture.
