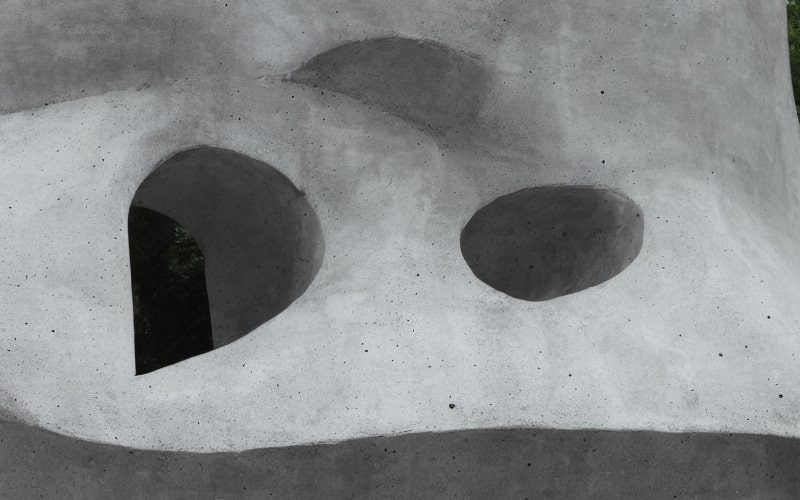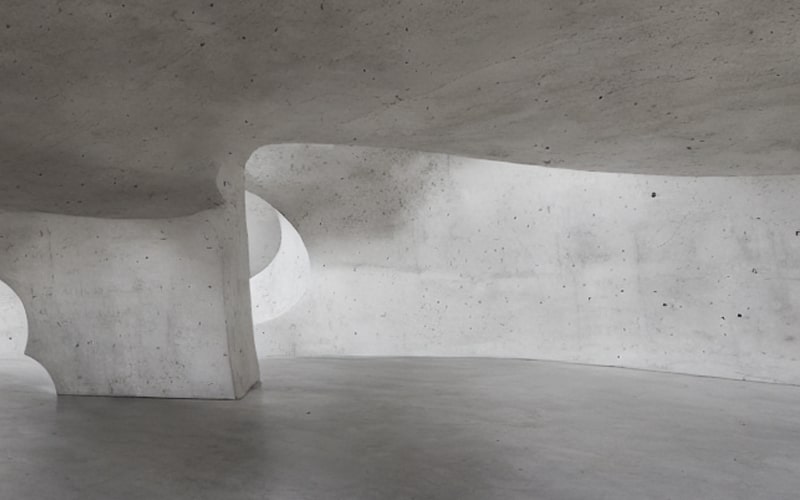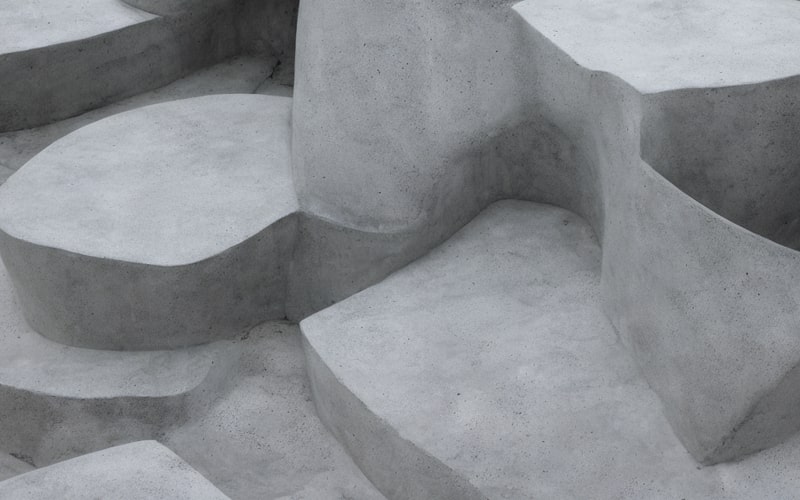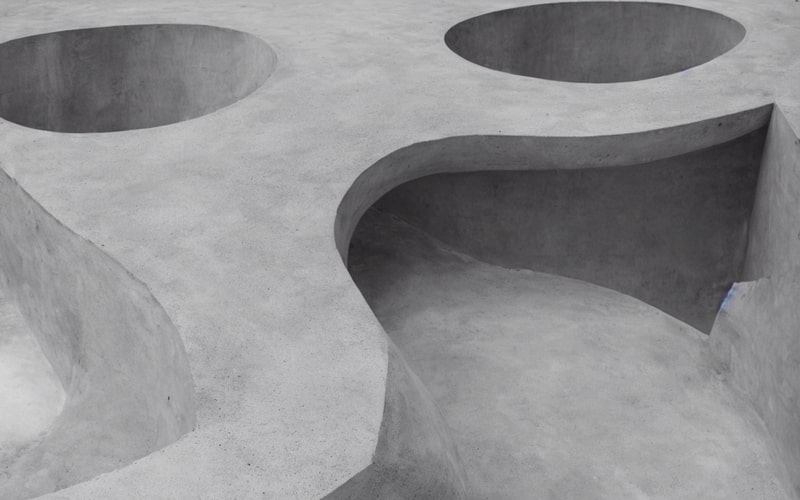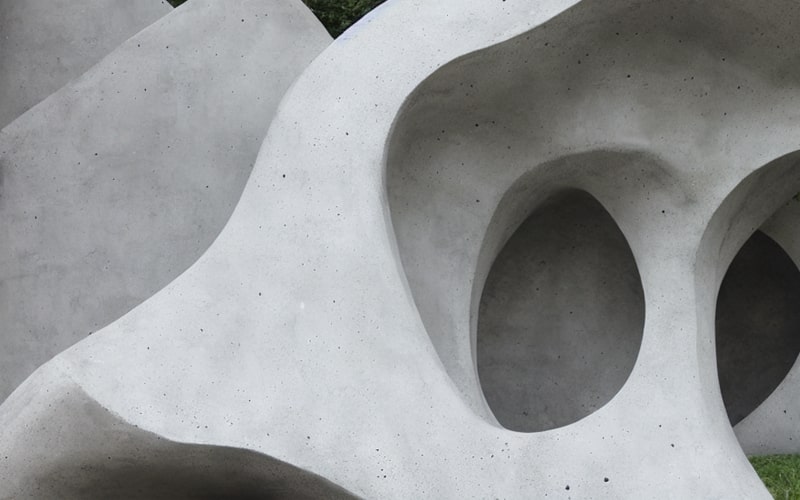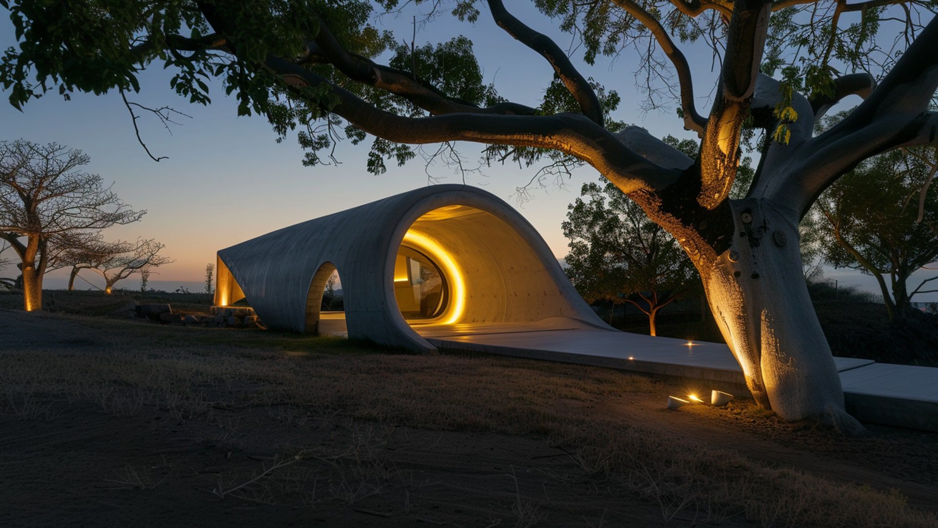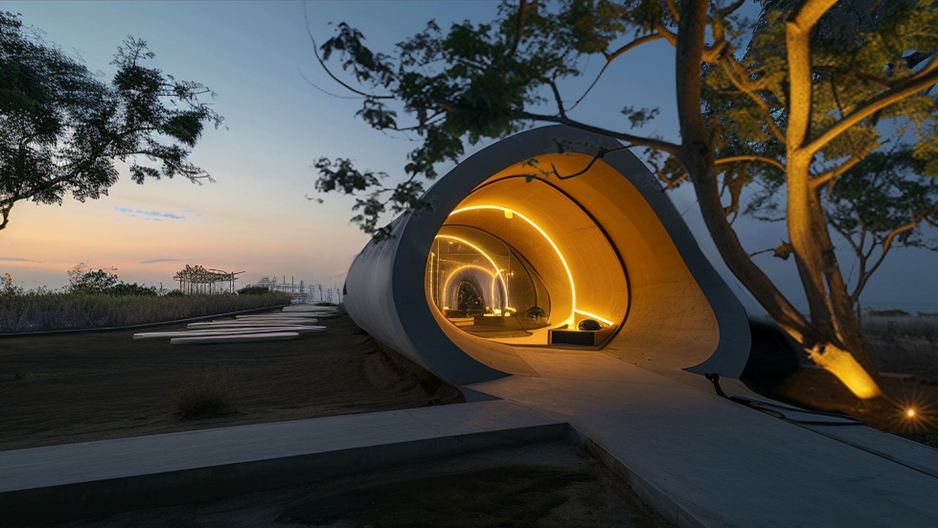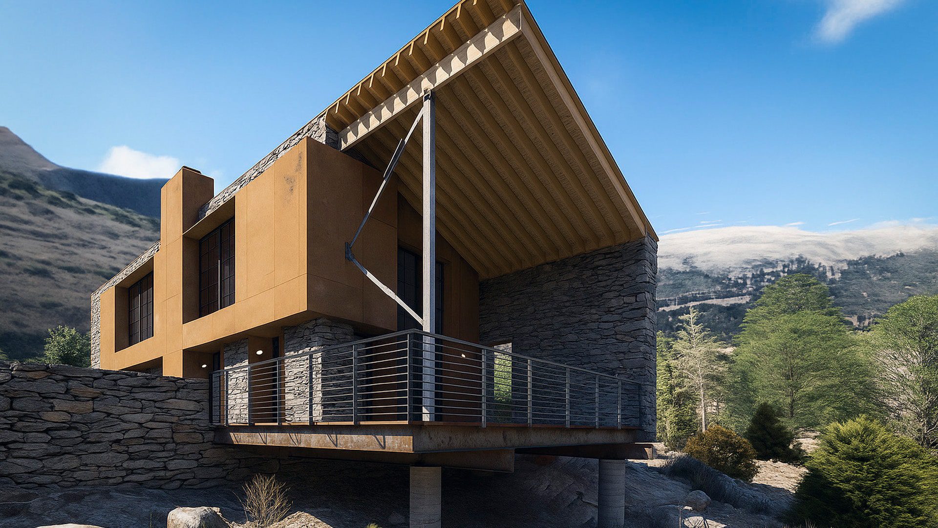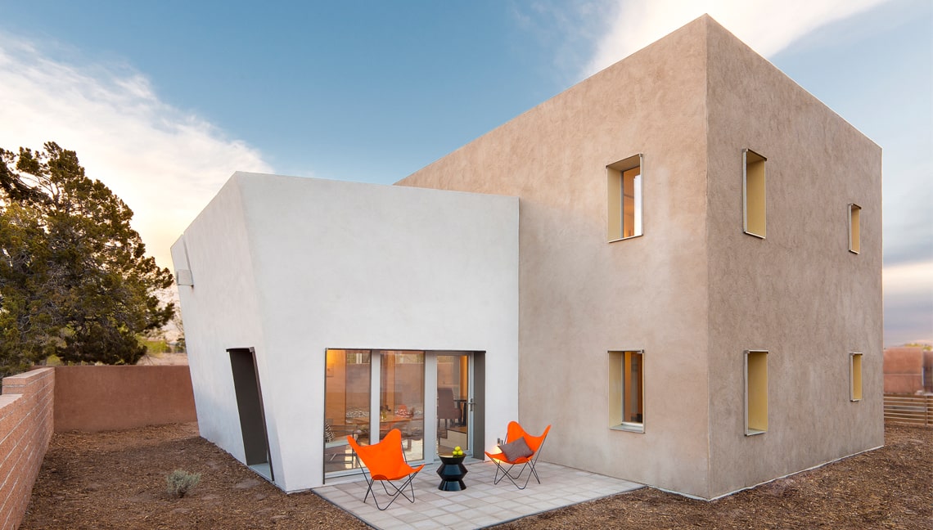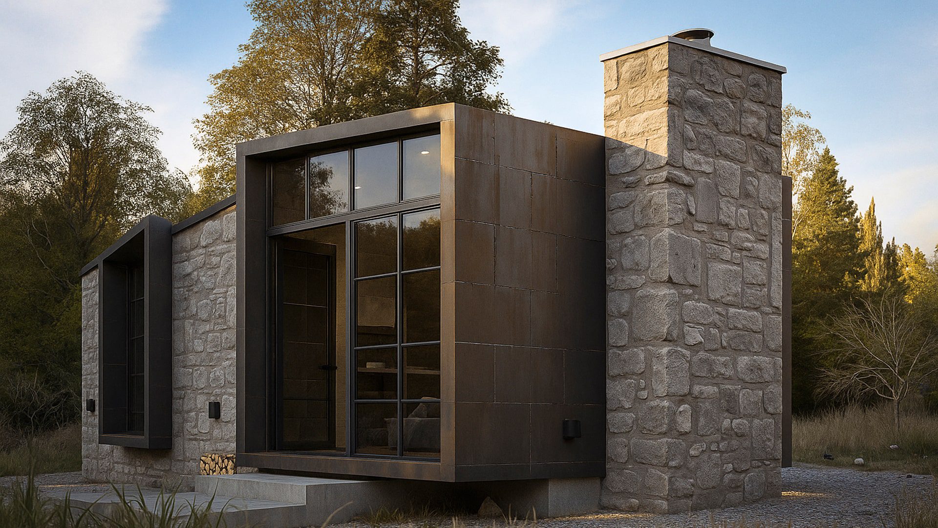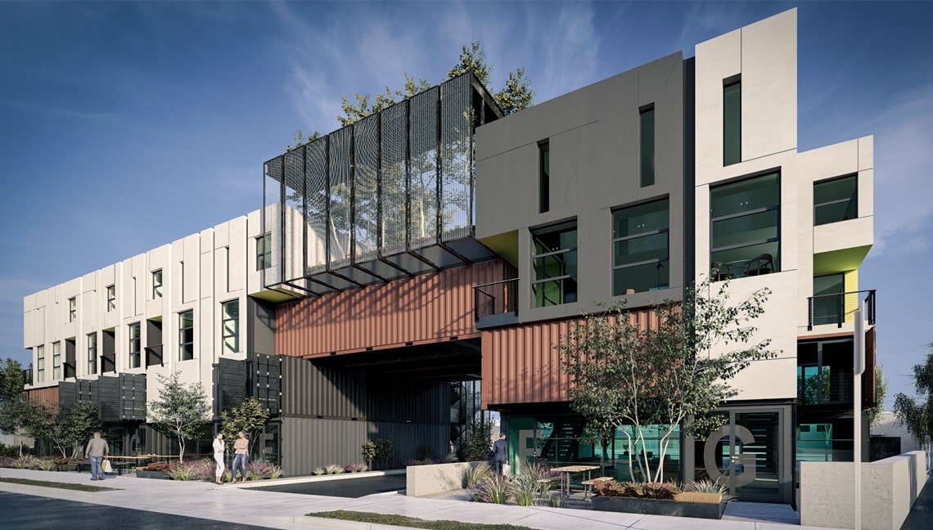Date:
2025
Category:
Tags:
YOGA STUDIO
ARCHITECTURAL INNOVATION AND SERENE FUNCTIONALITY
This striking yoga studio, seamlessly integrated into its natural surroundings, exemplifies modern architectural innovation and serene functionality. The structure, primarily constructed from concrete, boasts smooth, curvilinear lines that create a fluid and dynamic form, reminiscent of natural, organic shapes. This design choice not only enhances the aesthetic appeal but also fosters a harmonious connection with the environment, making the studio a tranquil retreat for yoga practitioners.
The studio’s entrance is a wide, open expanse that blurs the boundary between the indoors and outdoors. This design element underscores the importance of nature in the practice of yoga, allowing practitioners to feel connected to the surrounding landscape even as they move indoors. The interior is illuminated by soft, warm lighting that seems to emanate from within the structure itself. This subtle, embedded lighting enhances the calming atmosphere, ensuring that the space feels inviting and peaceful.
Set among trees, the studio’s location further amplifies its tranquil ambiance. The natural setting complements the building’s design, creating a serene and scenic environment that is ideal for relaxation and mindfulness. Inside, the studio maintains a minimalist aesthetic, free from unnecessary clutter. This simplicity allows practitioners to focus entirely on their yoga practice, undistracted by extraneous details.
Overall, this yoga studio is a blend of contemporary architectural design and a deep-seated connection to nature. Its innovative, flowing form and thoughtful integration of natural elements make it a perfect haven for those seeking peace and mindfulness through yoga.
