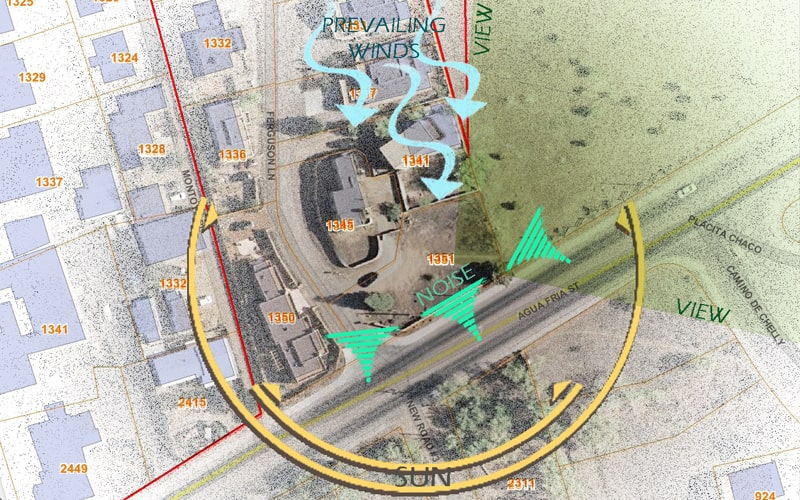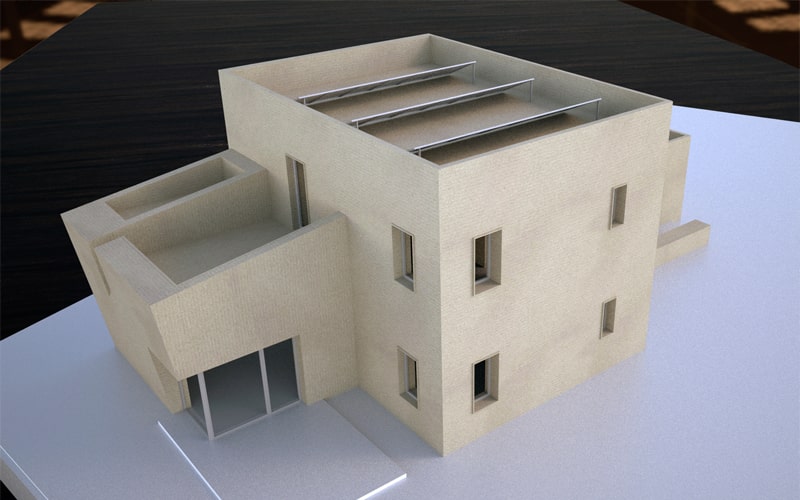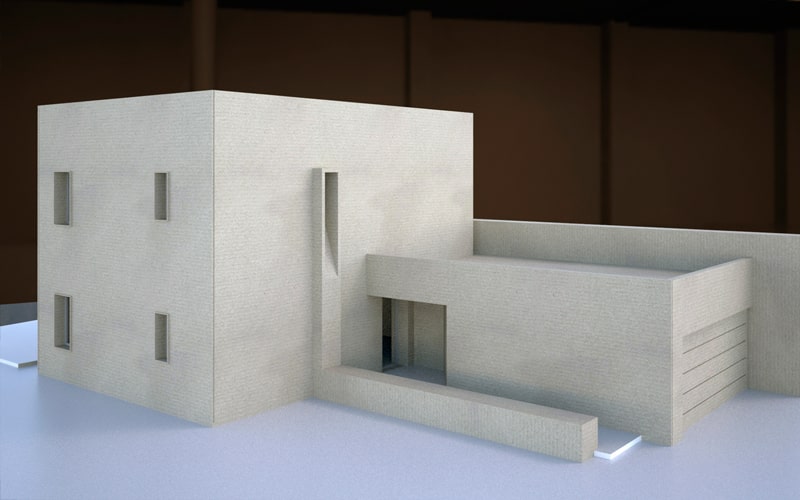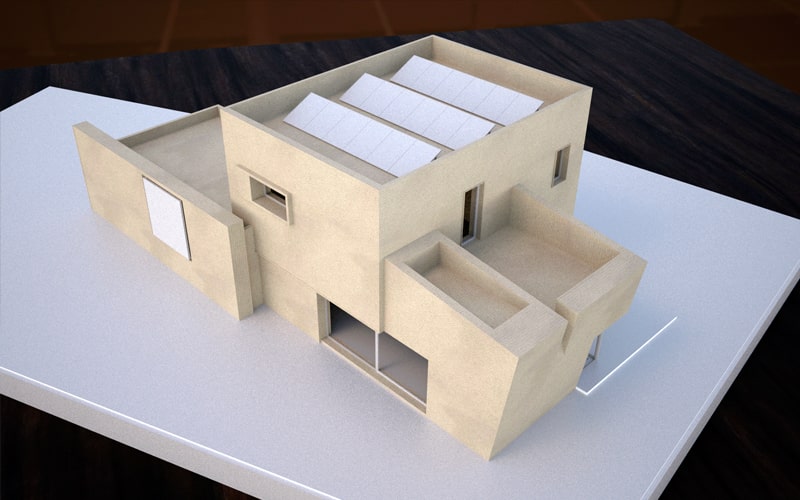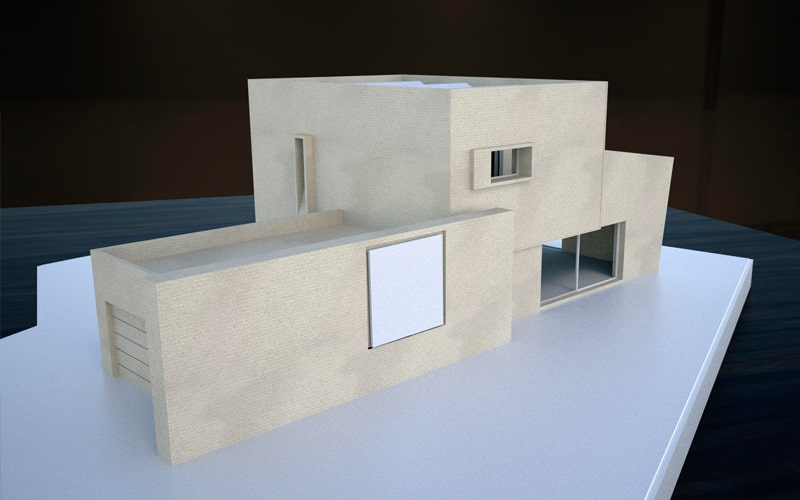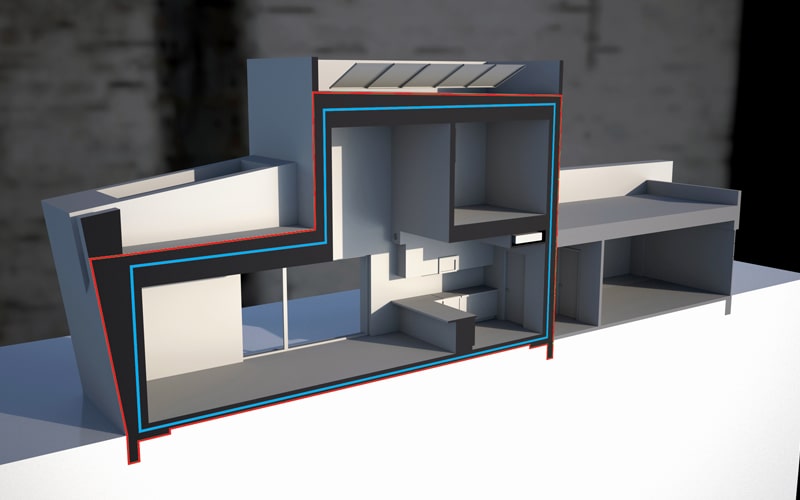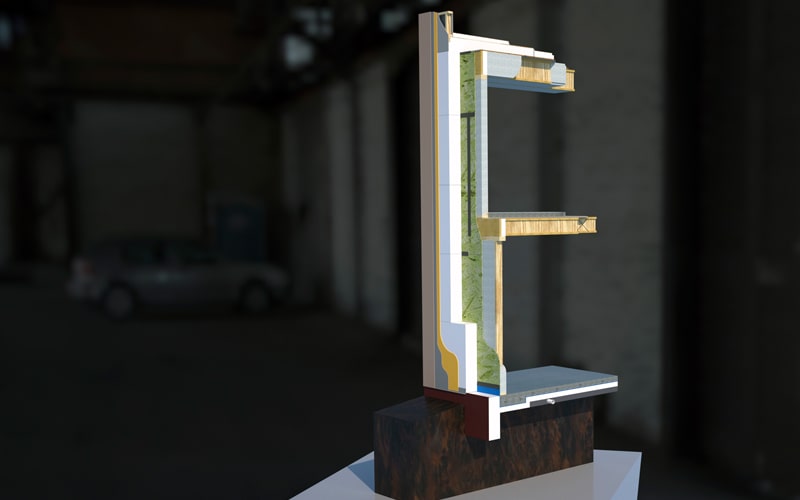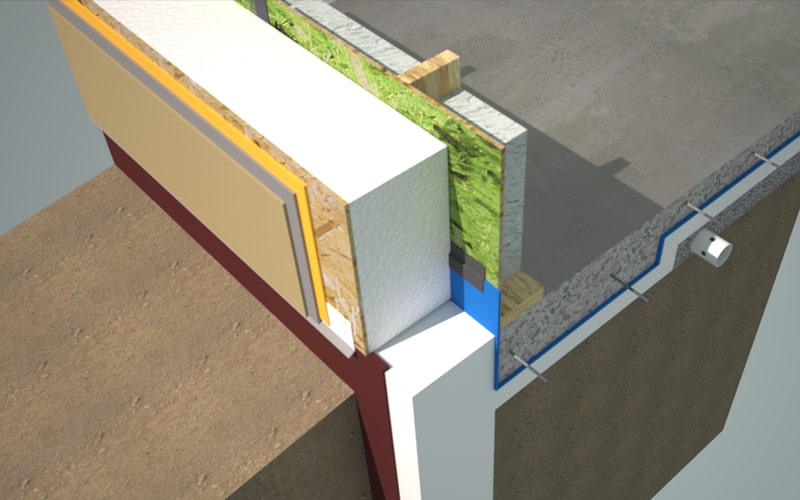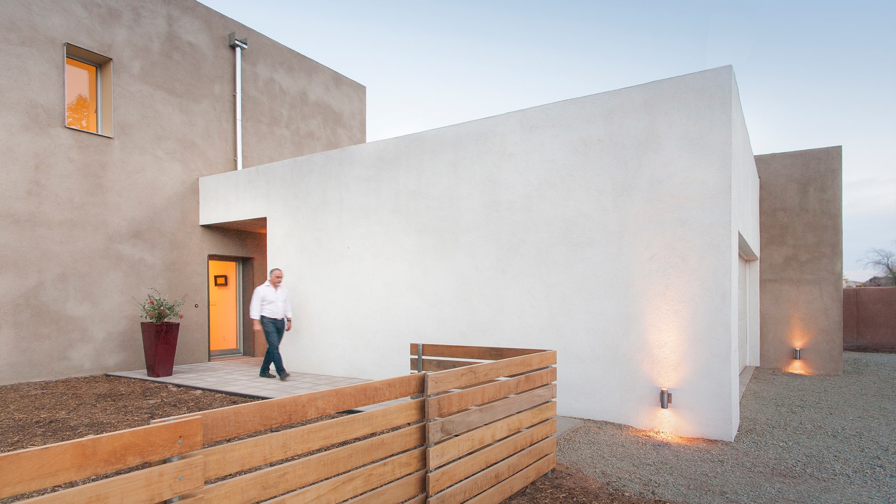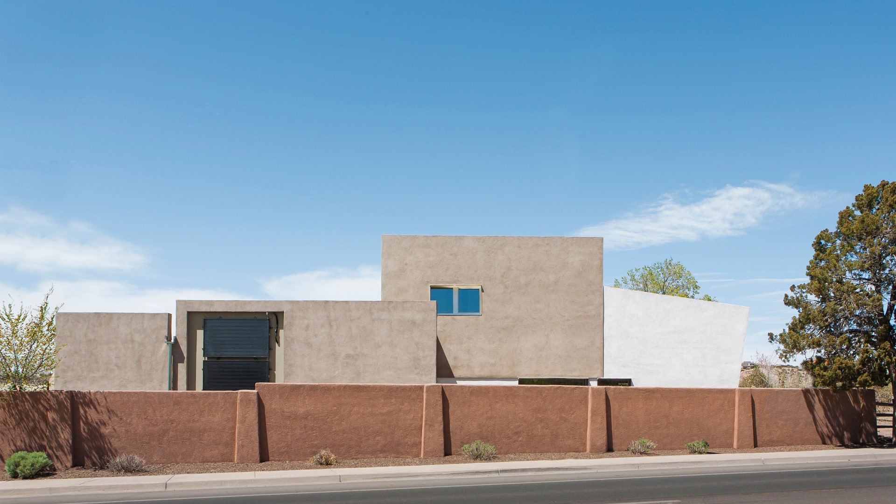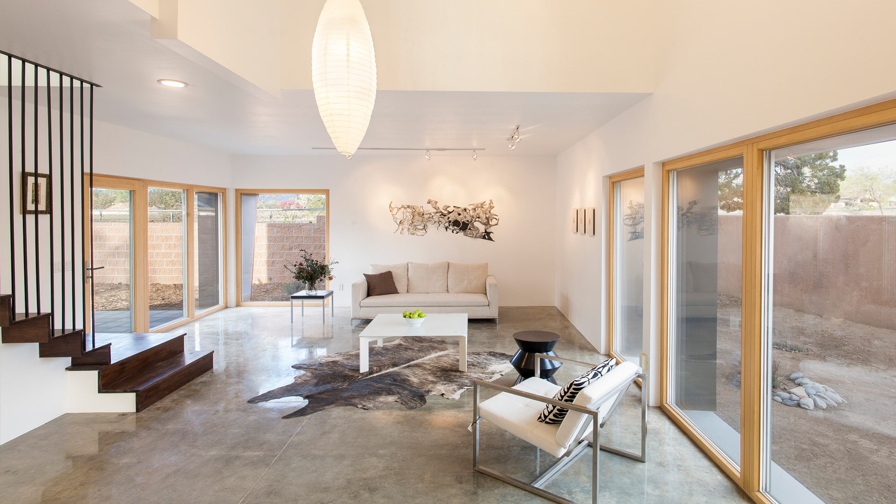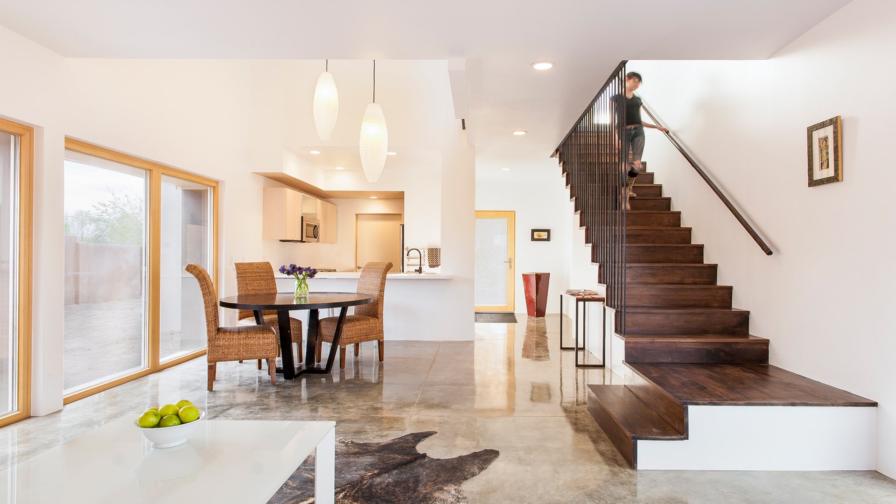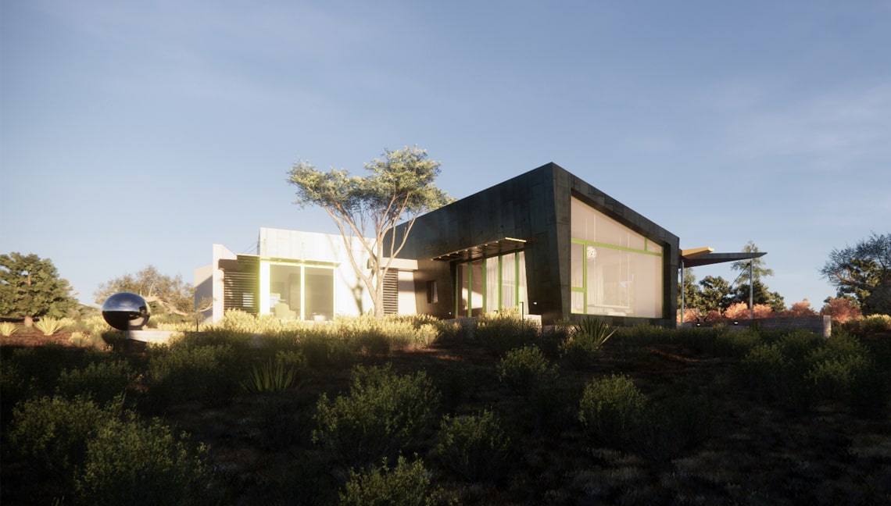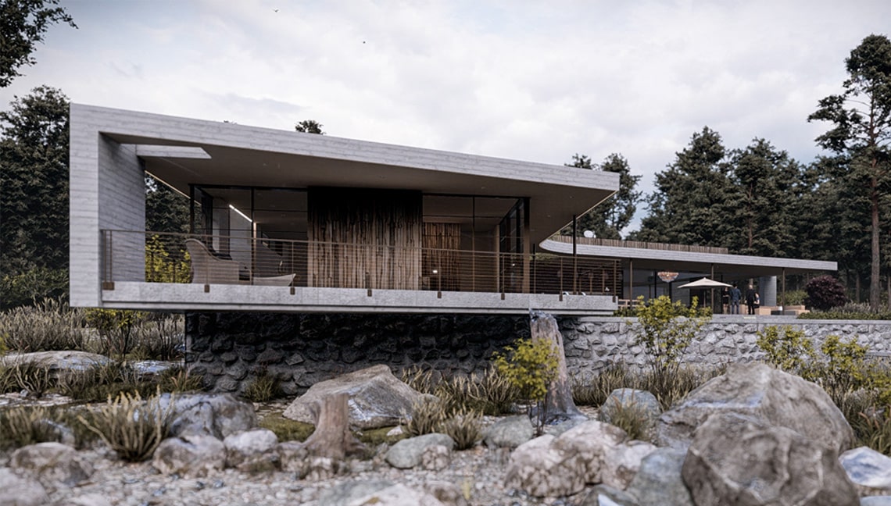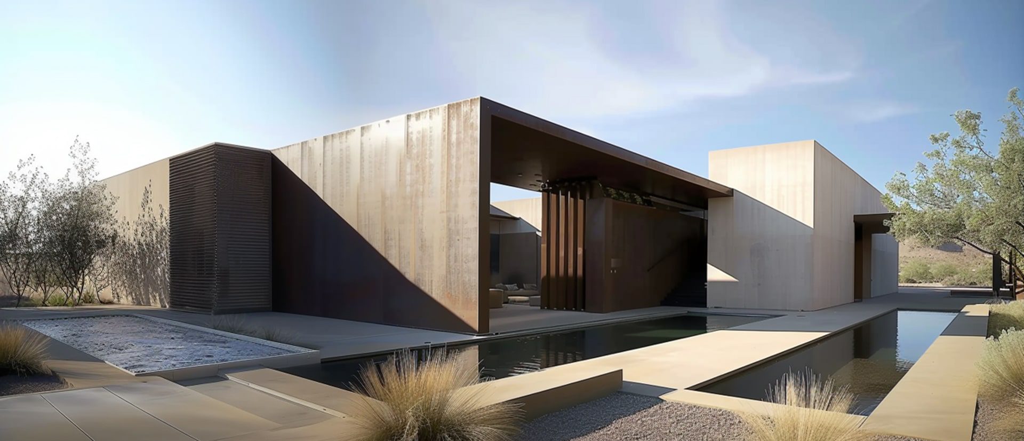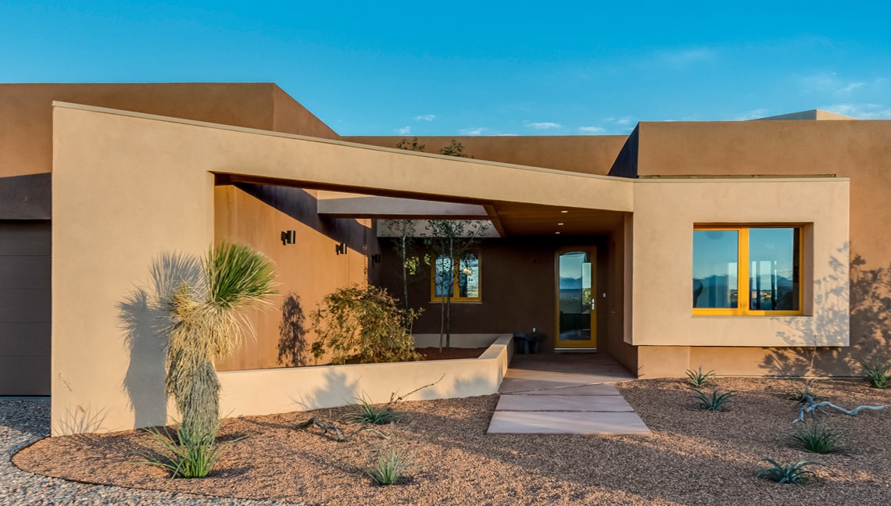Date:
2013
Category:
Tags:
VOLKsHOUSE
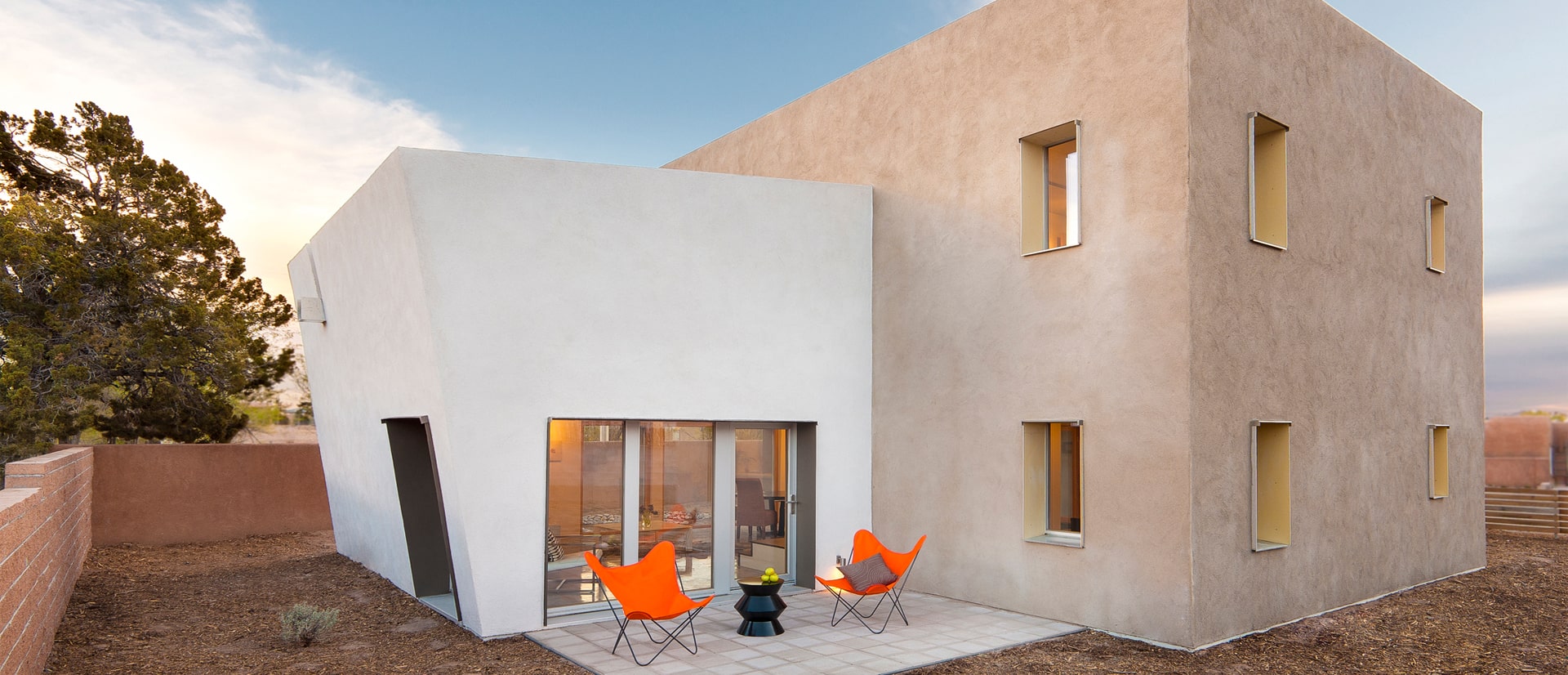
PIONEERING AFFORDABLE SUSTAINABILITY WITH PASSIVE HOUSE INNOVATION
VOLKsHouse represents a pioneering venture into the realm of sustainable living, designed to challenge and redefine the norms of American housing by offering a solution to the nation’s excessive energy consumption and the traditionally high costs associated with green construction. At its core, VOLKsHouse is an embodiment of the revolutionary Passive House technology, a cornerstone in energy efficiency that minimizes the building’s ecological footprint while maximizing comfort and livability. This technology allows the house to maintain a consistent and comfortable indoor climate with minimal energy input, a testament to the principles of thermal insulation, airtightness, and heat recovery ventilation systems that define Passive House standards.
The creation of VOLKsHouse was not just about constructing an eco-friendly dwelling but staging a transformative experiment in design and construction practices. Led by the visionary Vahid Mojarrab AIA, the project was meticulously designed to meet the rigorous Passive House Institute (PHI) certification standards, marking it as the second certified Passive House in New Mexico and placing it among the elite group of such certified structures across the United States. This certification underscores the project’s success in achieving unparalleled energy efficiency, setting a new benchmark for sustainable living.
The driving force behind VOLKsHouse was not only to demonstrate the feasibility of green construction but to also make a bold statement about cost efficiency. Developed and sold as a speculative project by Bob Schneck, the initiative aimed to disrupt the conventional housing market by proving that Passive House technology can be competitively priced against traditional construction methods. Schneck’s ambition was to not only introduce a cost-effective model for eco-conscious living but to also ignite interest and adoption of Passive House science within the New Mexico building community and beyond.
Through VOLKsHouse, Schneck and Mojarrab have provided a compelling example of how sustainable living can be economically accessible, challenging misconceptions about the cost of green construction. By prioritizing energy efficiency, environmental stewardship, and affordability, VOLKsHouse stands as a beacon of sustainable living, showcasing the potential for Passive House technology to shape the future of housing in America and inspire a new generation of builders and homeowners to embrace eco-friendly practices without sacrificing financial viability.
Photo by Amadeus Leitner
