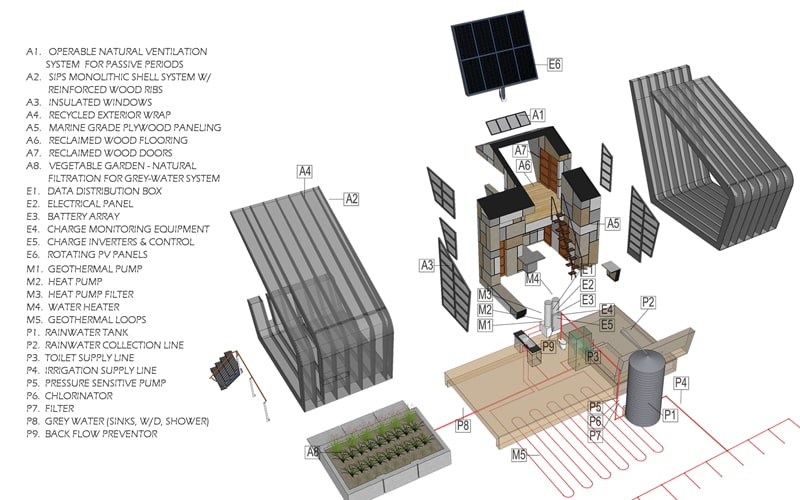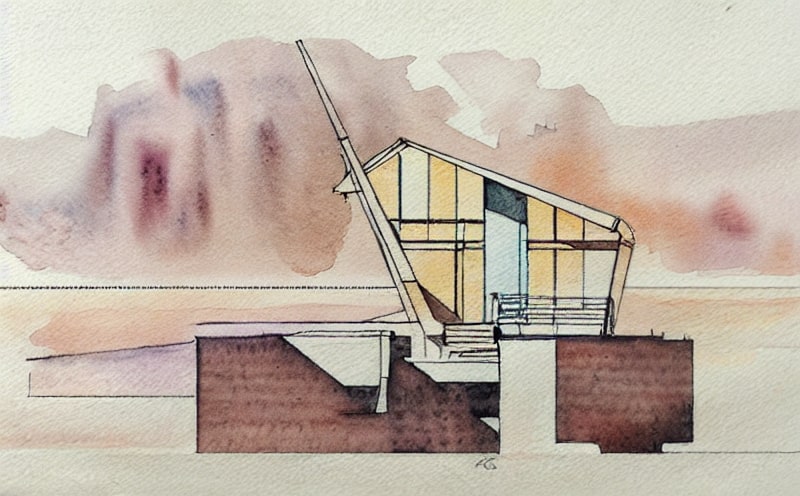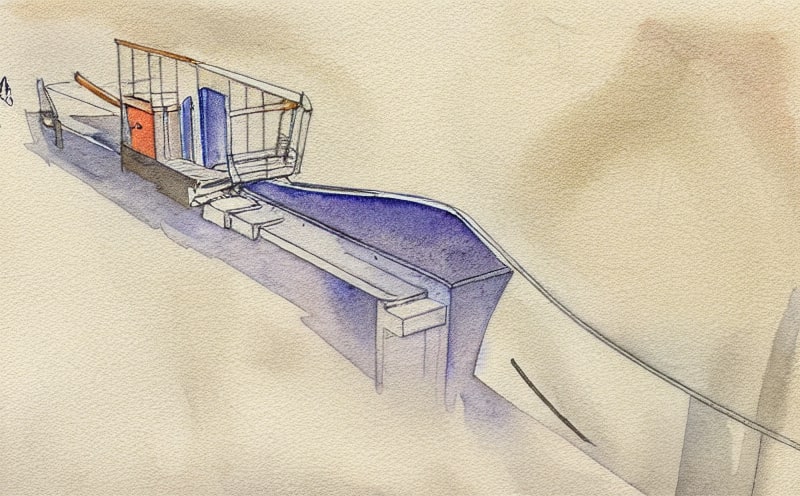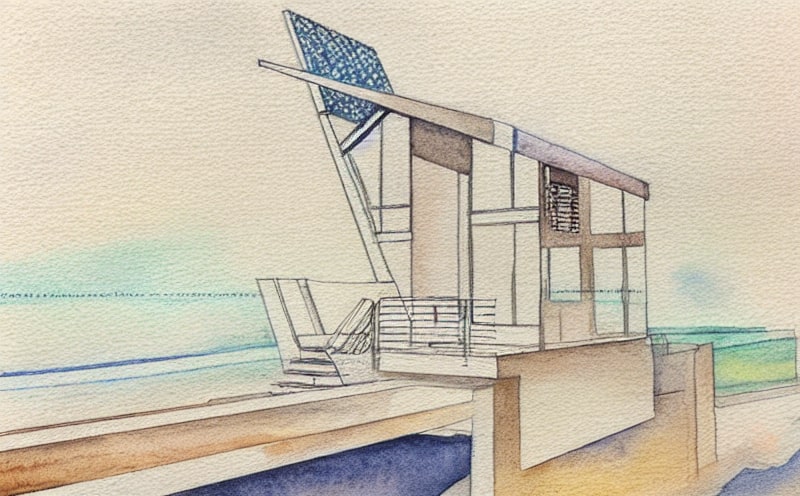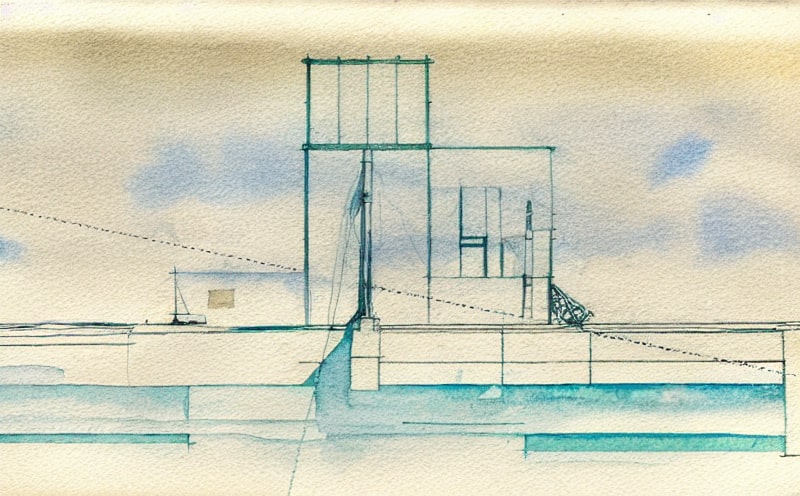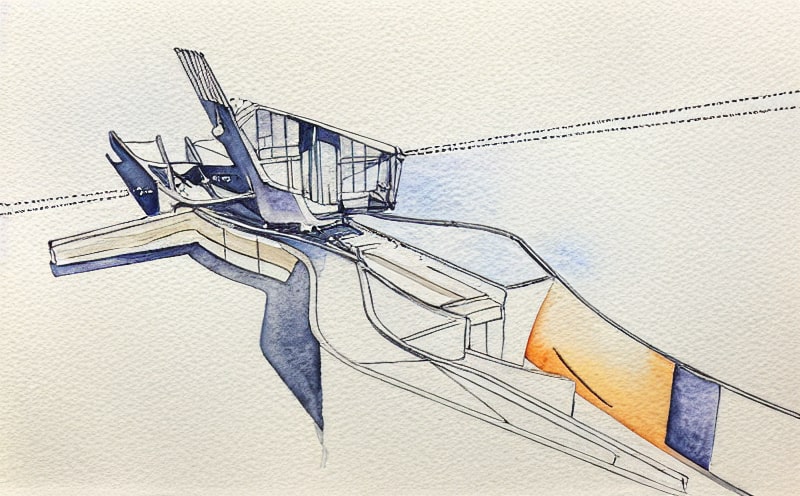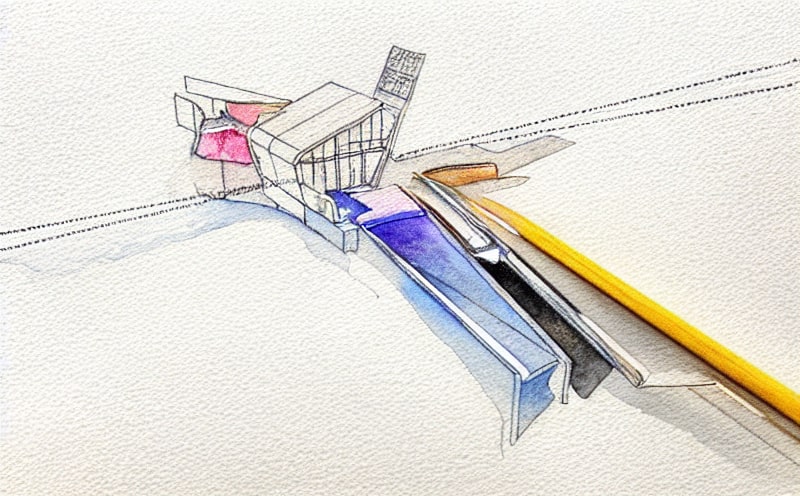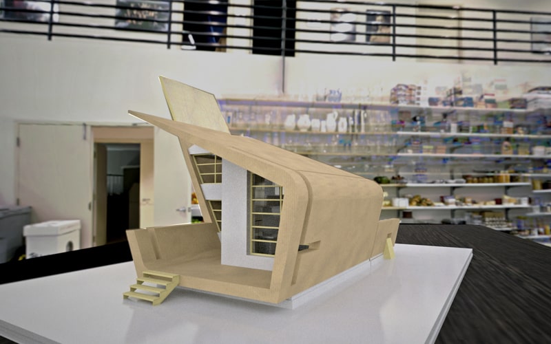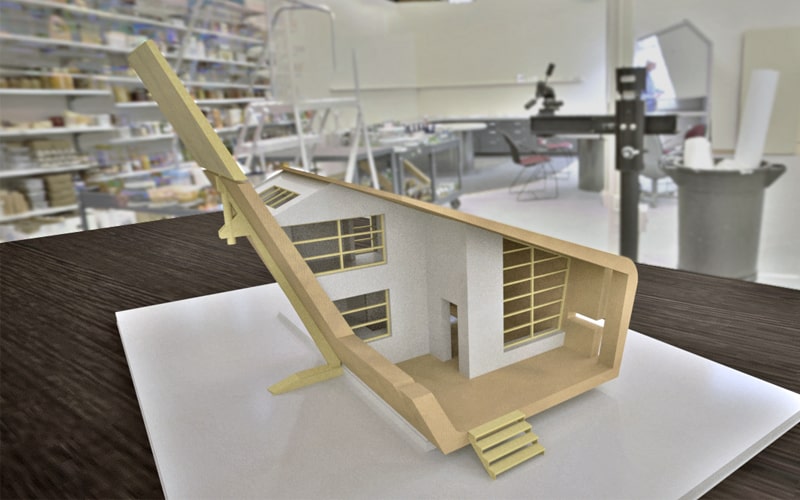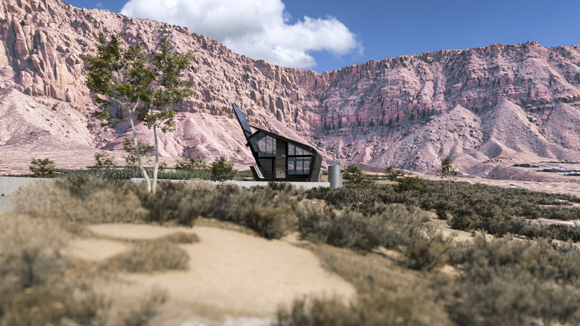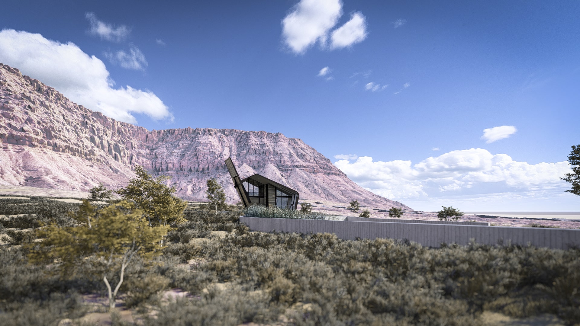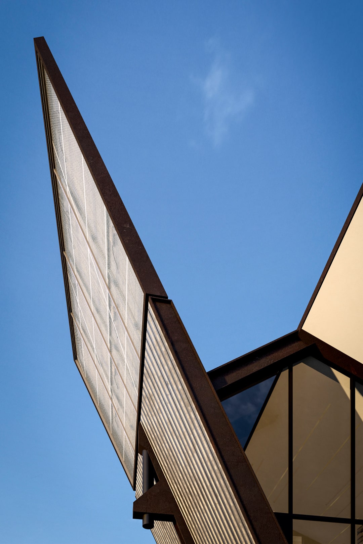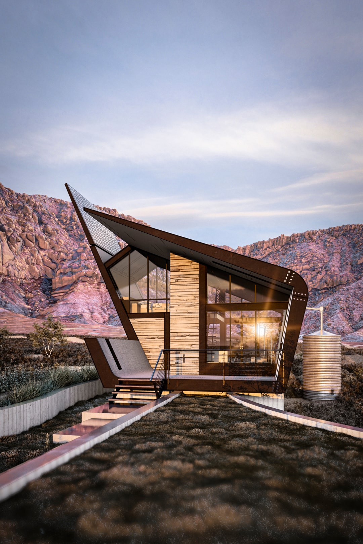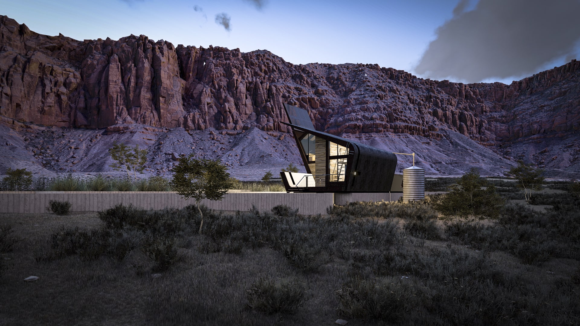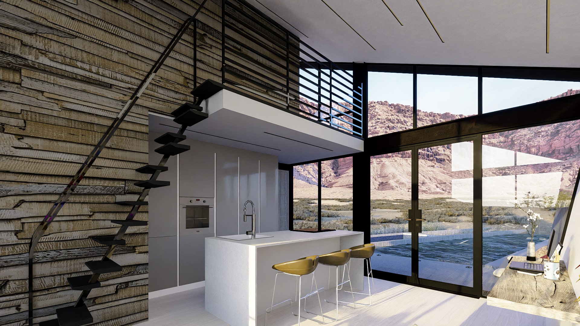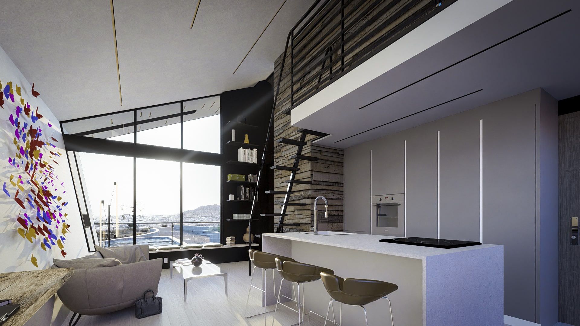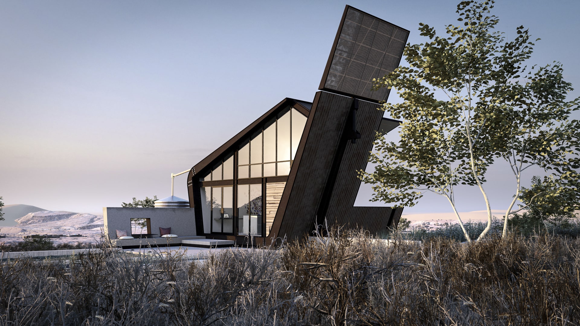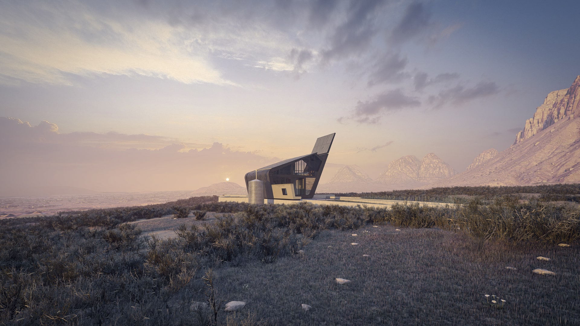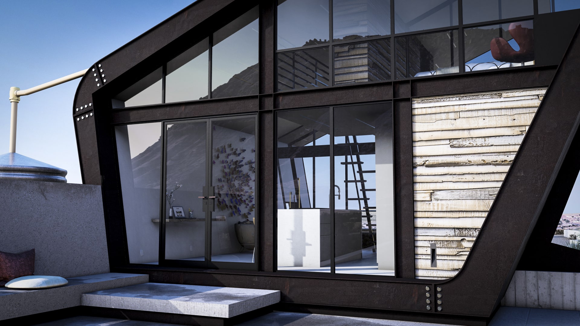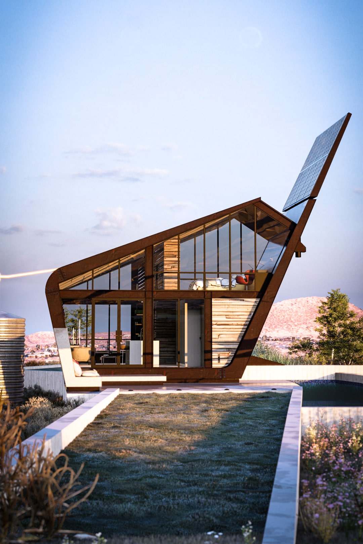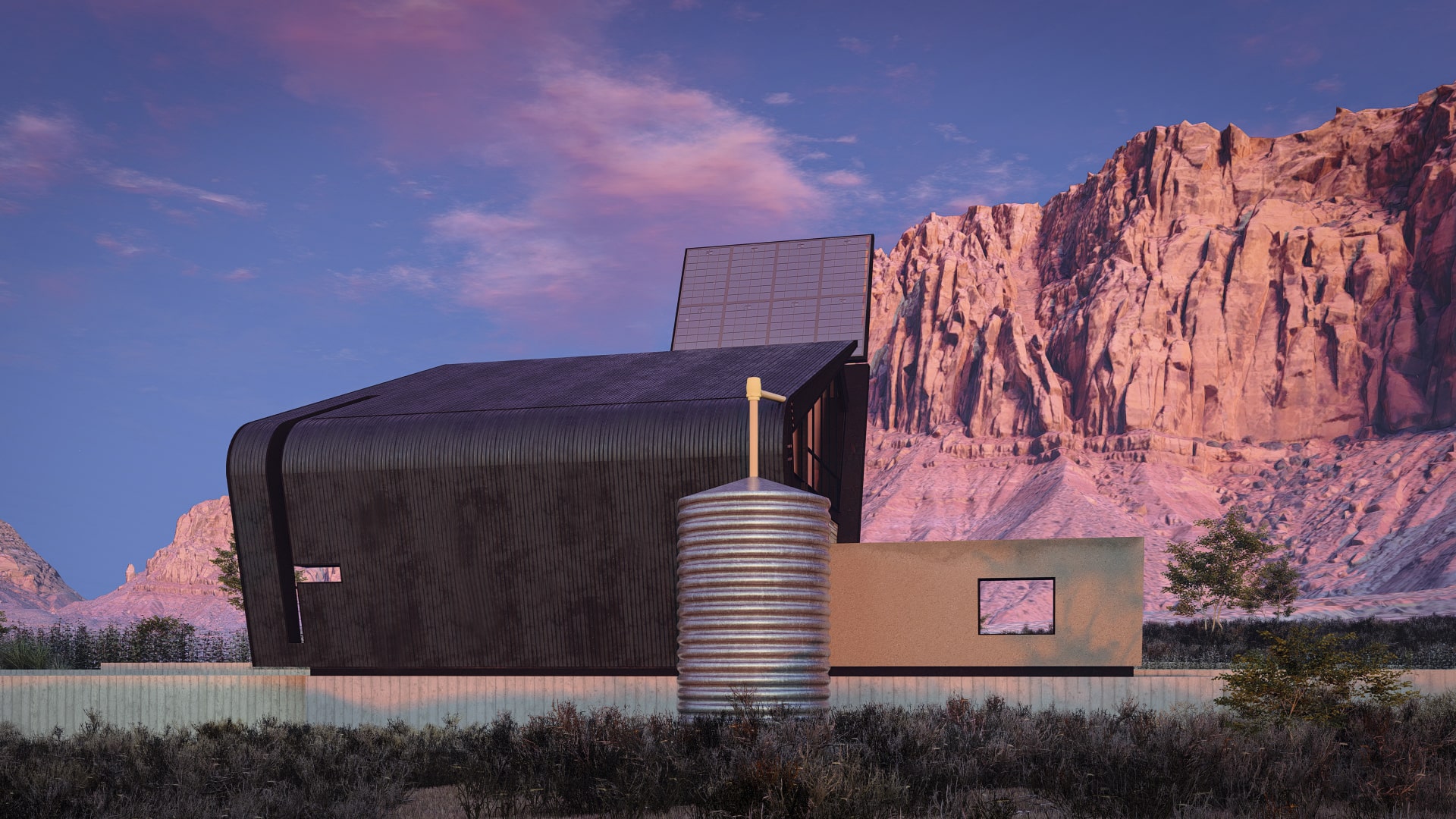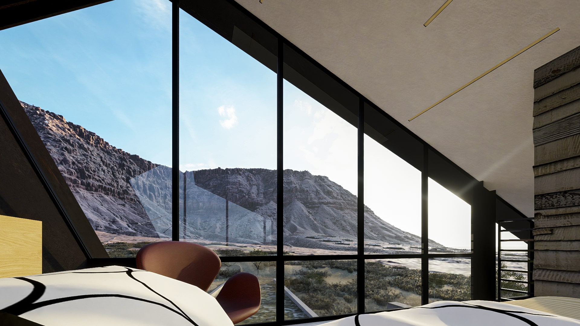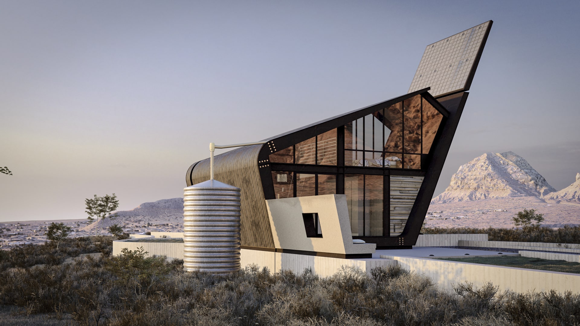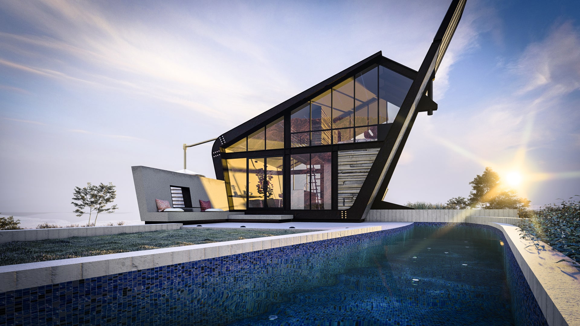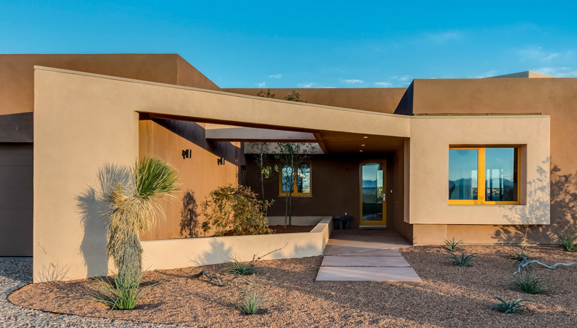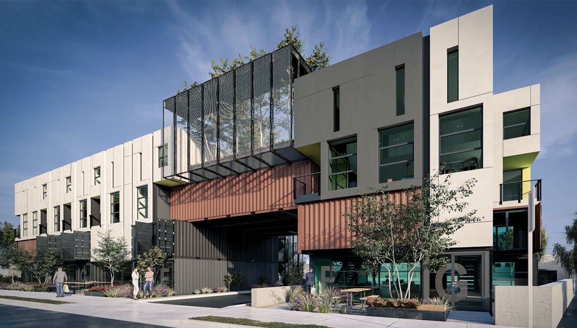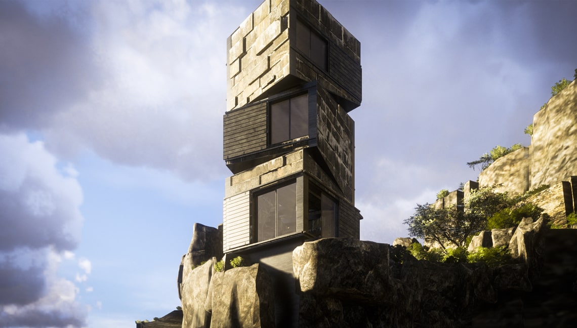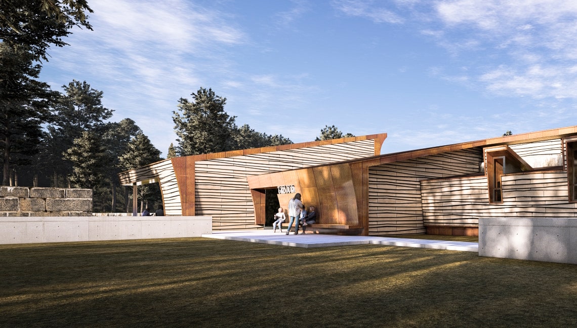Date:
2022
Category:
Tags:
UTAH SMALL CABIN
A DESERT OASIS OF MODERN INNOVATION
This architectural project stands as a striking piece of modern design, seamlessly integrated into the rugged and awe-inspiring landscape of Utah high desert. The building is a triumph of avant-garde architecture, featuring a bold, angular form that breaks away from conventional structures, making a definitive statement against the backdrop of the majestic cliffs.
The design takes on an almost sculptural quality, with its dynamic, sloping roof and asymmetrical silhouette that echoes the natural lines of the surrounding rock formations. The use of large, expansive glass panels not only invites ample natural light into the interior spaces but also provides uninterrupted views of the desert’s stark beauty, allowing for a fully immersive experience of the unique setting.
Sustainability is at the core of this design with emphasis on self-sufficient approach to living that’s sensitive to the arid environment. The materials chosen for construction reflect a blend of durability needed for the harsh climate and an aesthetic that complements the natural palette of the surroundings.
The residence stand alone in the desert, a testament to self-reliance and modernity, offering a sanctuary that is both a retreat and a piece of art. It is a home that doesn’t just exist within the landscape but converses with it, respecting its grandeur while showcasing human ingenuity.
This project is a celebration of form, function, and environment, showcasing how architecture can enhance and be enhanced by the natural world, providing a luxurious escape that honors its wild, untamed setting.
