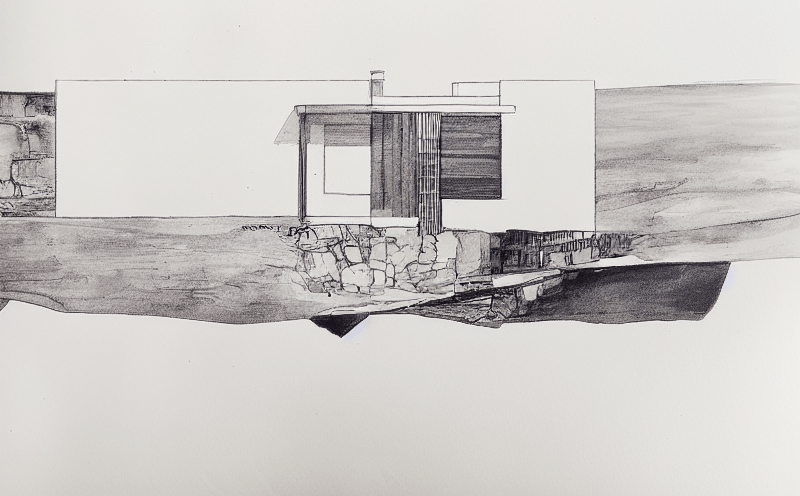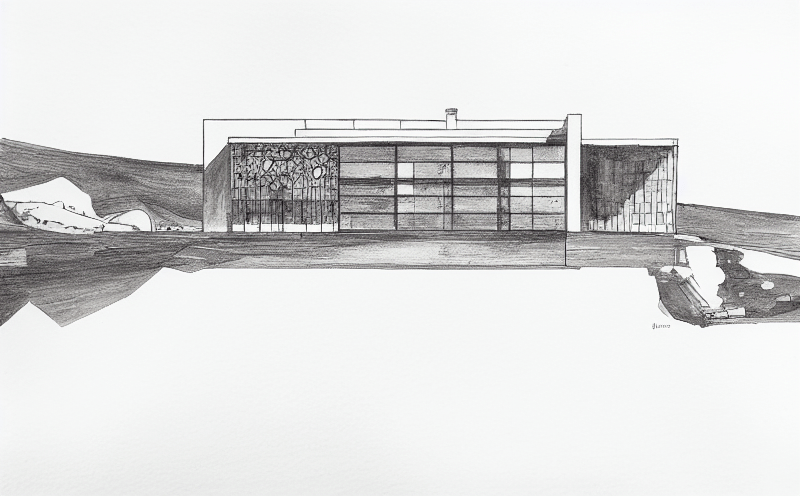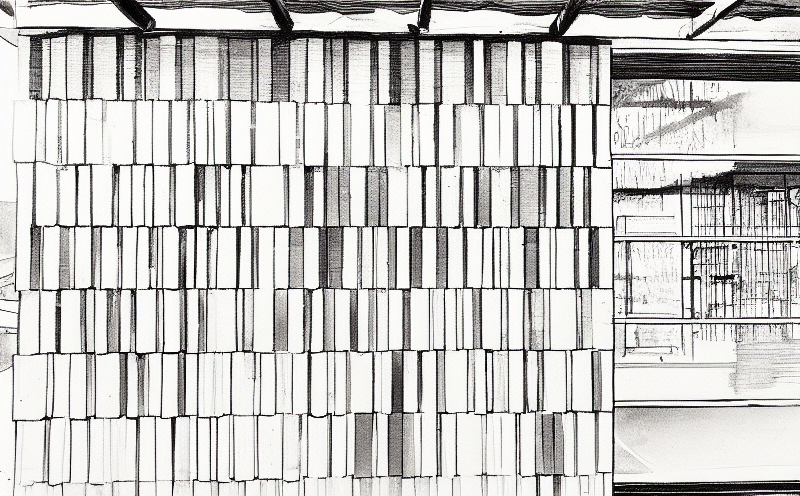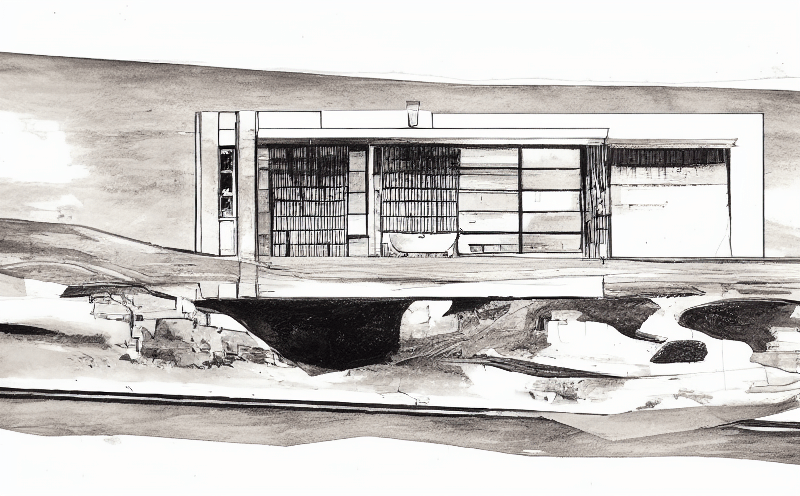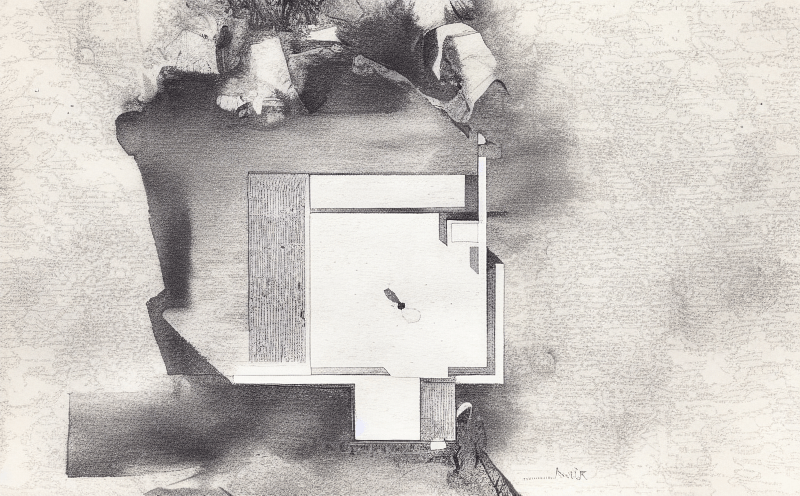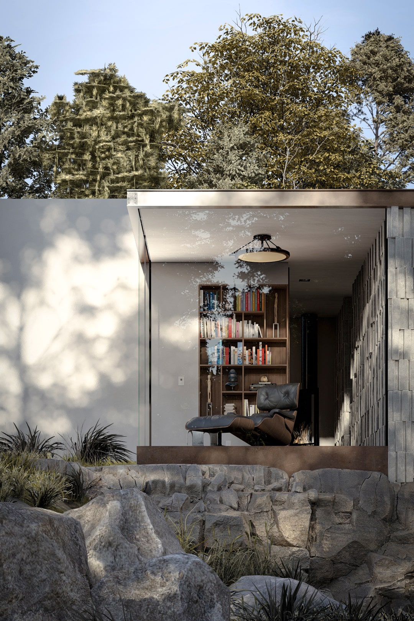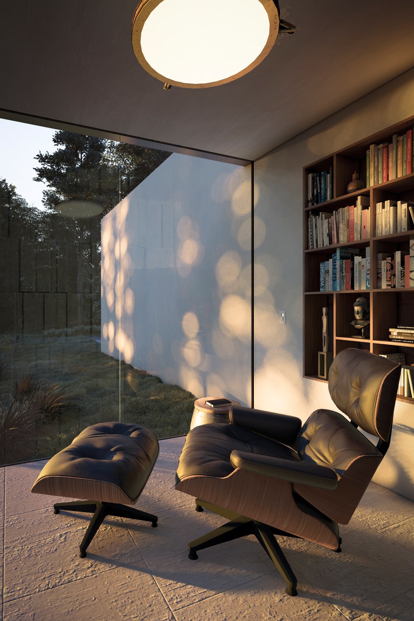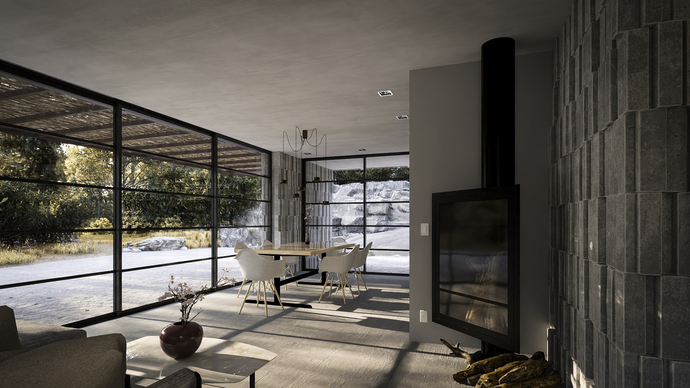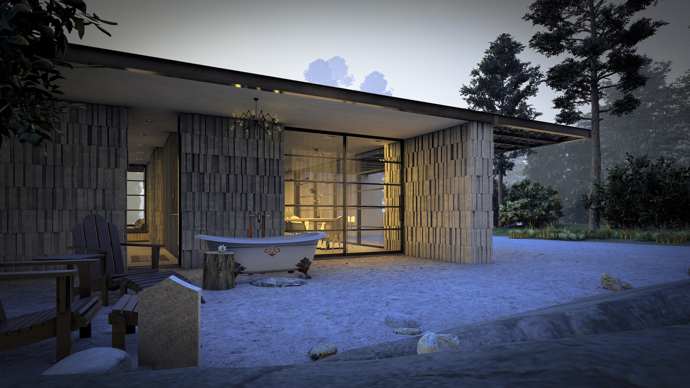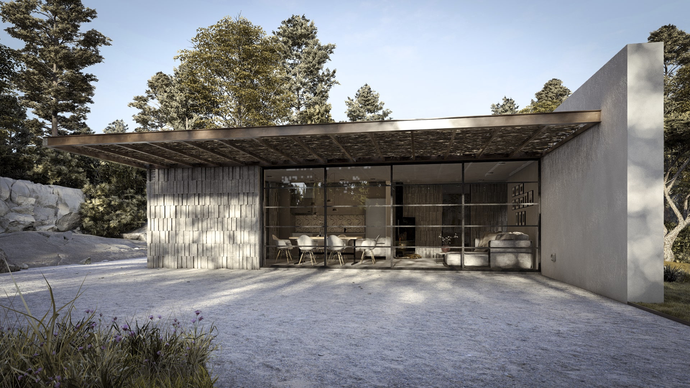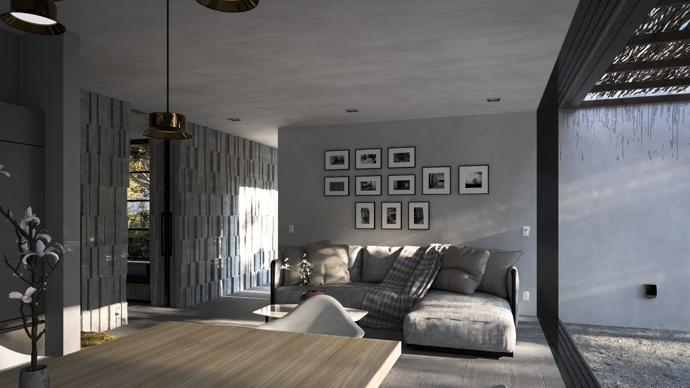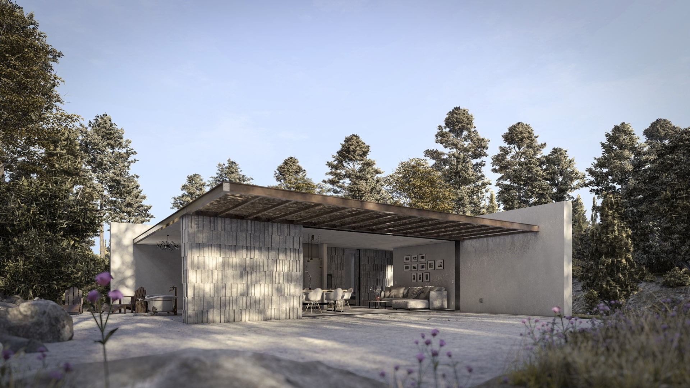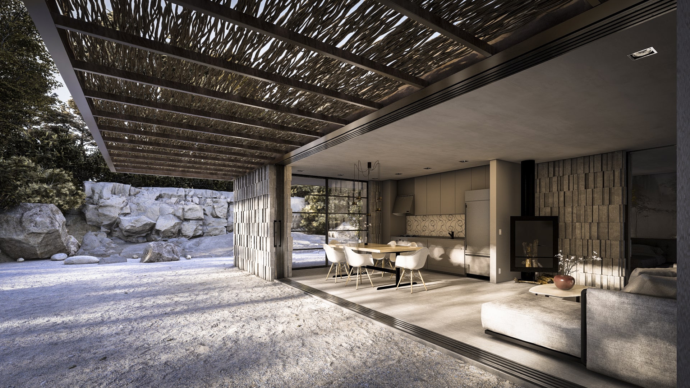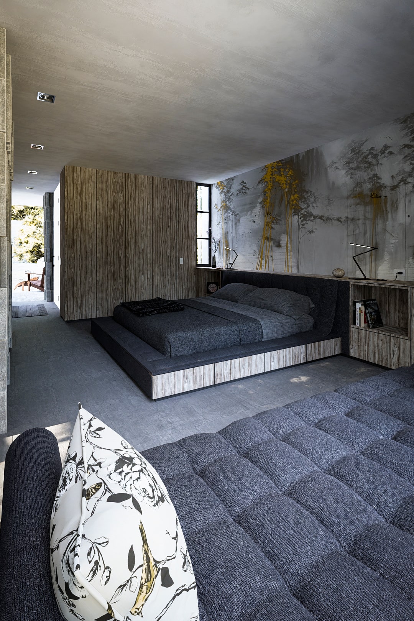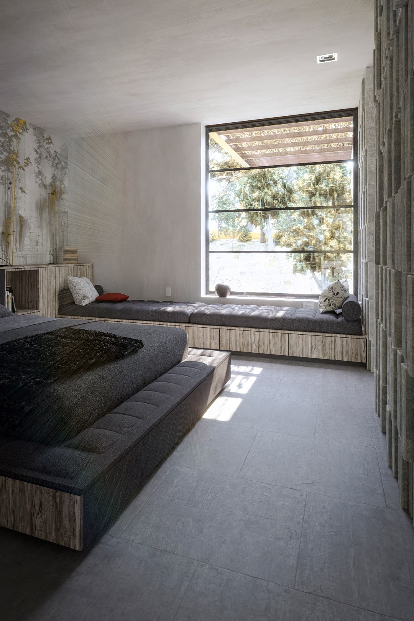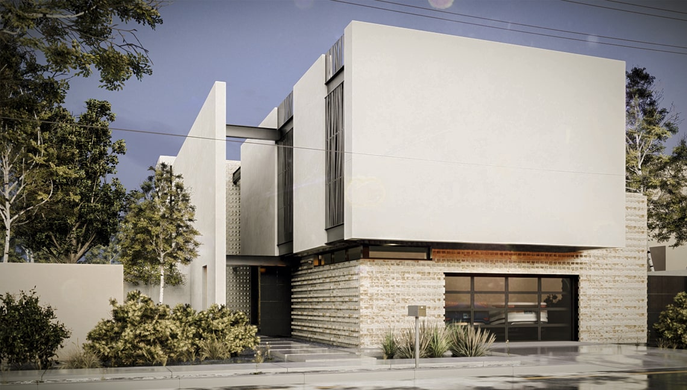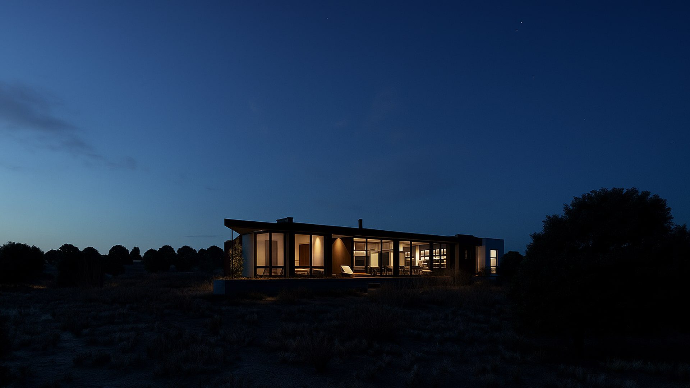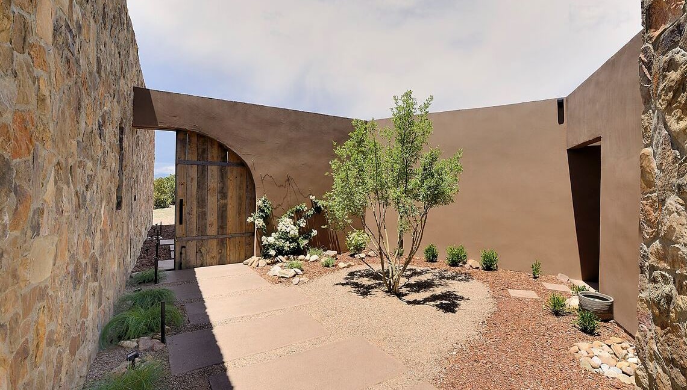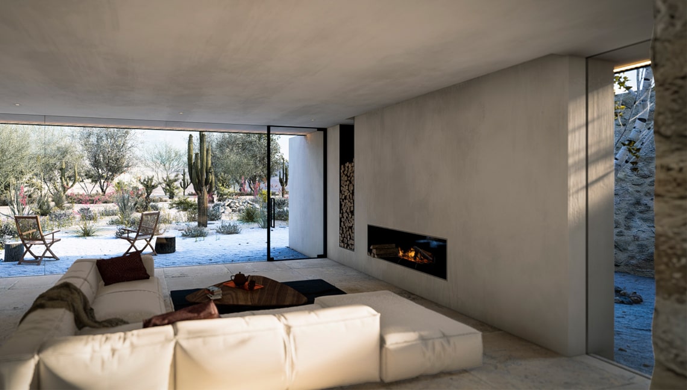Date:
2024
Category:
Tags:
TRANQUILITY
MODERN MINIMALSIT GUEST HOUSE
Tranquility is an exquisite minimalist modern Guest-House nestled in the serene and picturesque woodland of Northern California. Situated amidst towering trees and lush vegetation, this architectural gem effortlessly harmonizes with its natural surroundings while offering a serene and contemporary living experience.
The exterior of Tranquility embodies sleek lines and clean forms, utilizing a combination of glass, concrete, and natural materials to create a visually stunning composition. Large floor-to-ceiling windows seamlessly integrate the interior with the exterior, allowing an abundance of natural light to flood the living spaces and offering breathtaking views of the surrounding forest.
Upon entering Tranquility, you are greeted by a spacious open-concept layout that exudes a sense of calm and tranquility. The interior design embraces minimalist principles, featuring a neutral color palette, clean surfaces, and an absence of unnecessary adornments. The combination of white walls, polished concrete floors, and warm wood accents creates an atmosphere of understated elegance and timeless simplicity.
The main living area serves as the heart of the home, seamlessly blending the living room, dining area, and kitchen. The space is carefully curated, showcasing a few carefully selected furniture pieces that emphasize comfort and functionality without overwhelming the overall aesthetic. A modern fireplace serves as a focal point, providing both warmth and a cozy ambiance during cooler evenings.
The master suite is a peaceful retreat, complete with a private en-suite bathroom and a separate sitting area that provides a secluded space for relaxation.
Stepping outside, Tranquility presents a seamless connection between the indoor and outdoor spaces. Expansive outdoor areas provide ample room for lounging and dining, while pathways lead to various pockets of tranquility within the woods. The surrounding landscape featuring native plants, tranquil relaxation tub, and discreet lighting that adds a touch of magic to the nighttime ambiance.
Tranquility is more than just a home; it is a haven that embraces the principles of minimalism and modern design to create a sanctuary of serenity within the enchanting woodlands of Northern California. It offers an escape from the hectic outside world, allowing residents to reconnect with nature and find solace in the simple and refined beauty of their surroundings.
