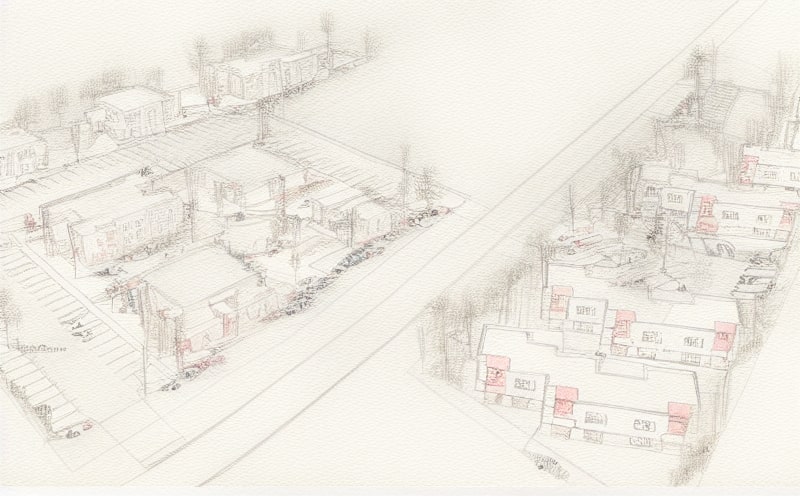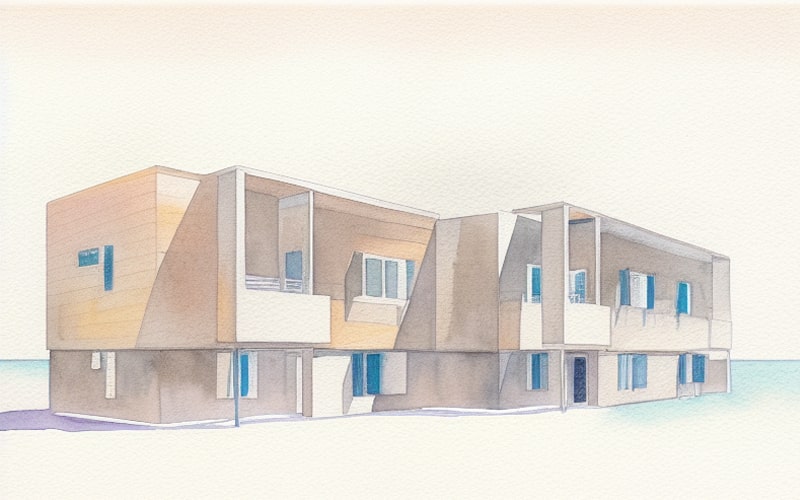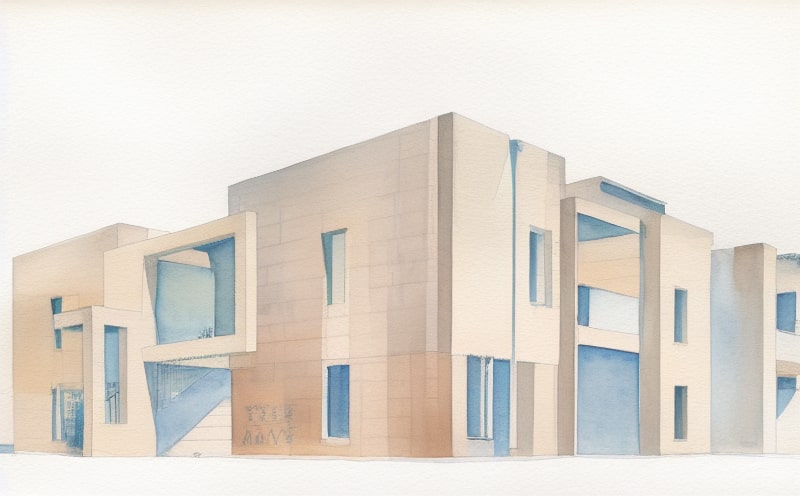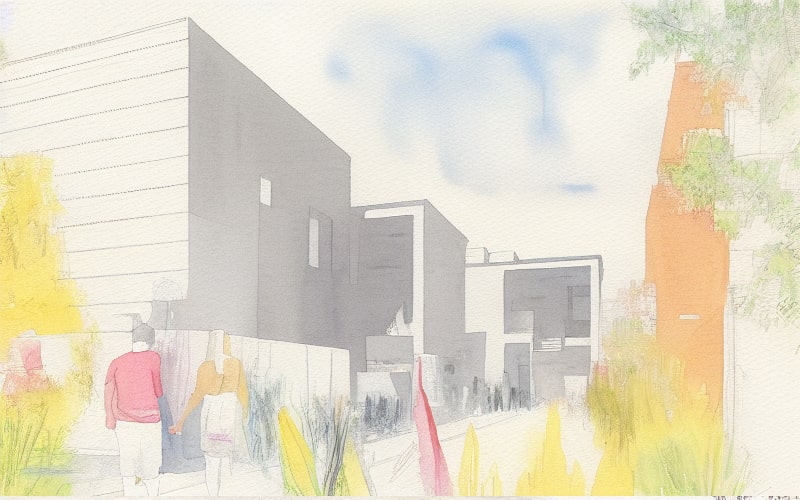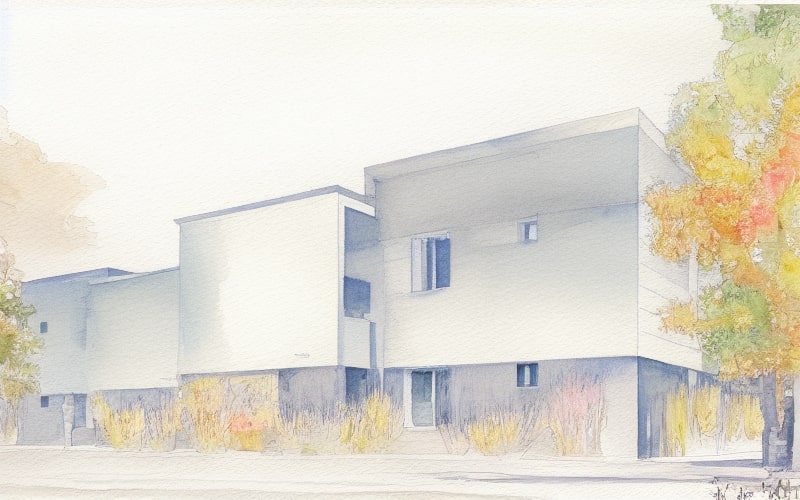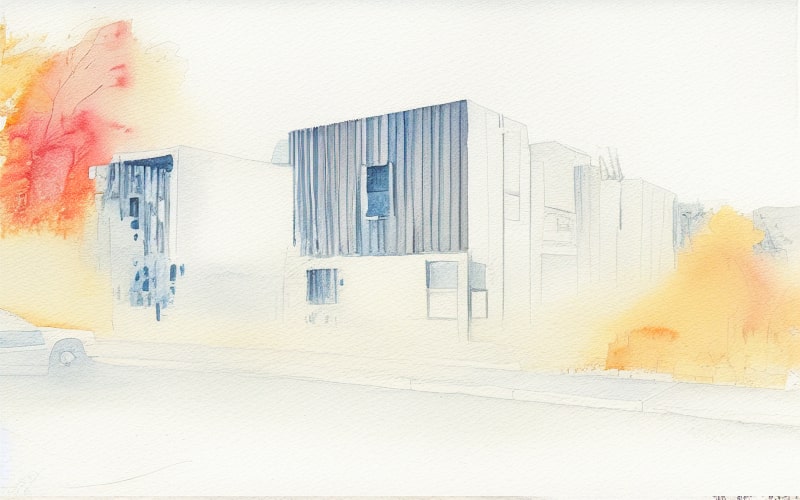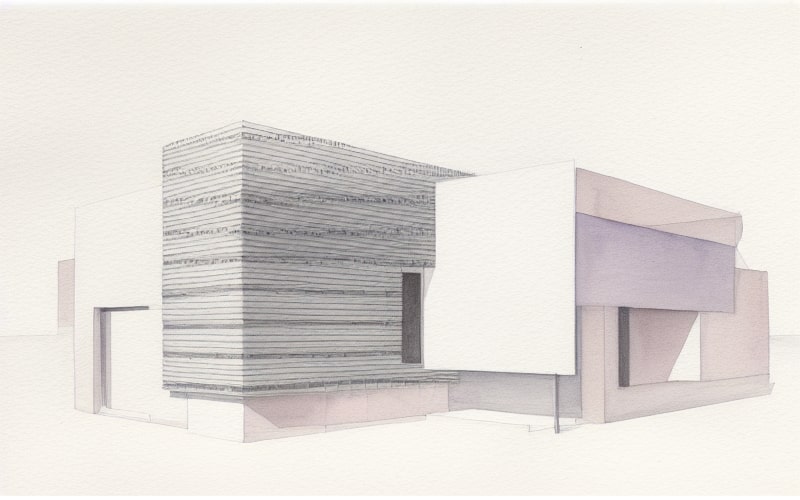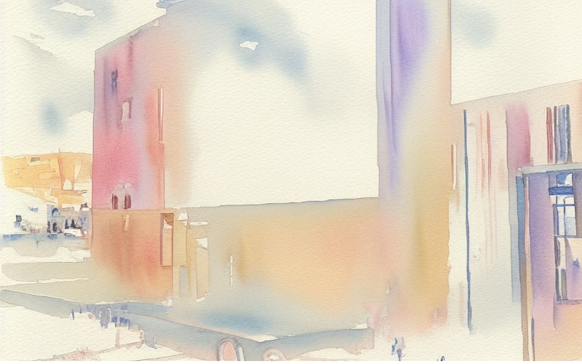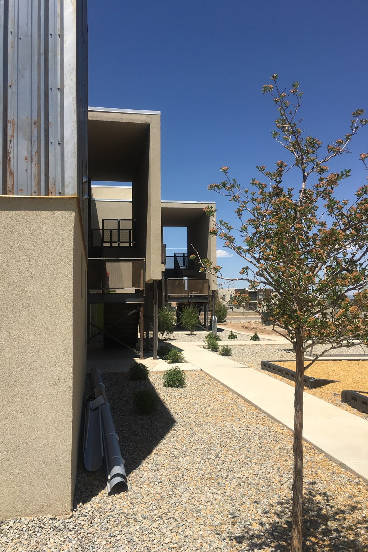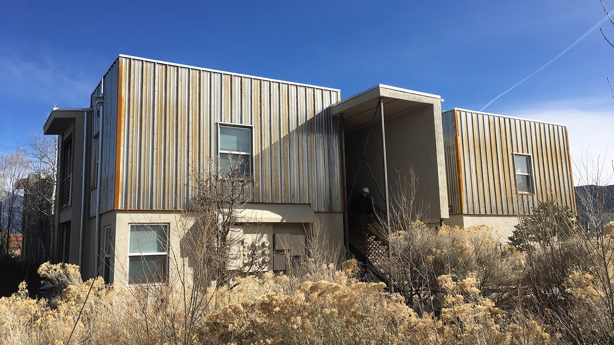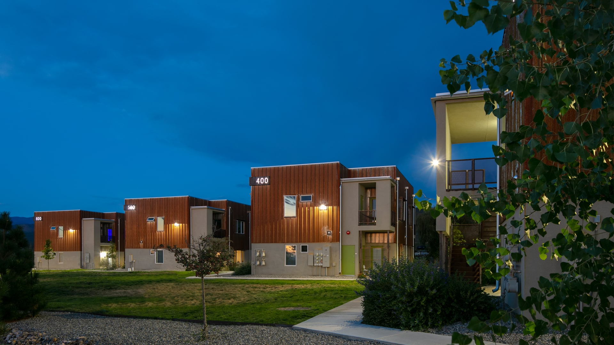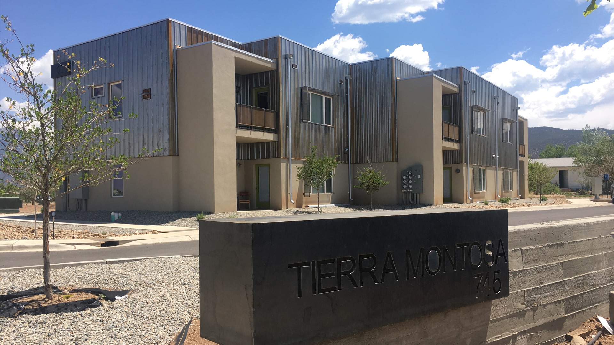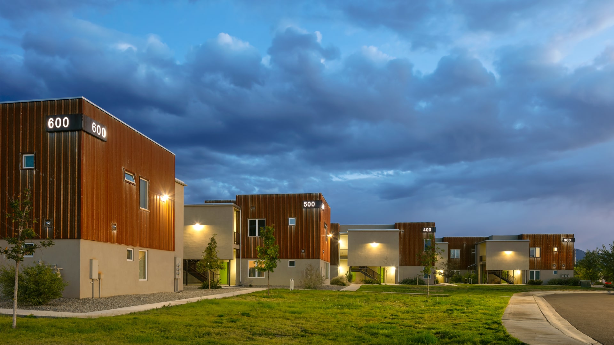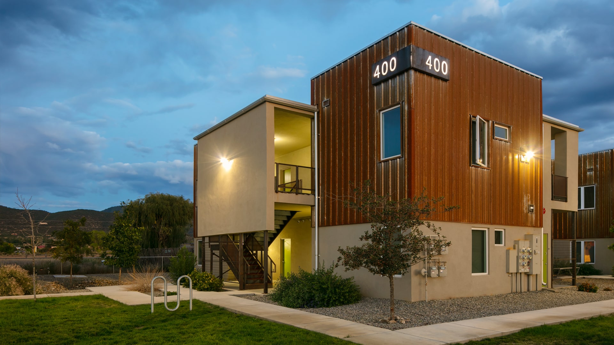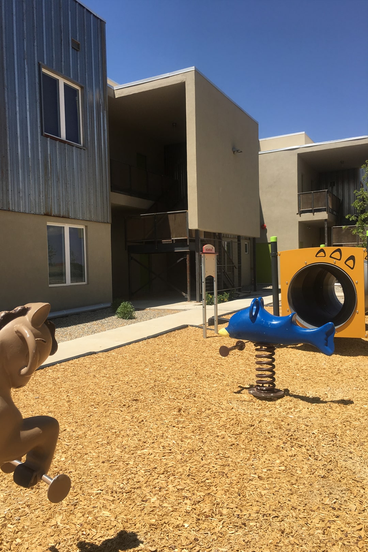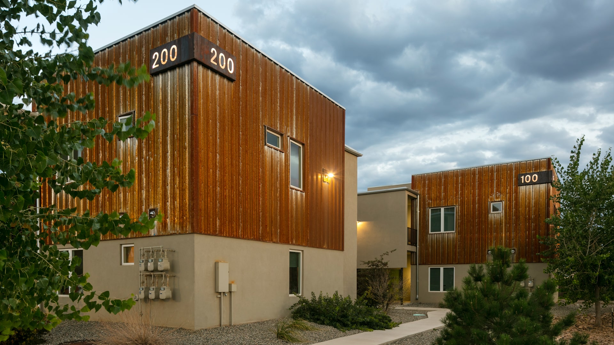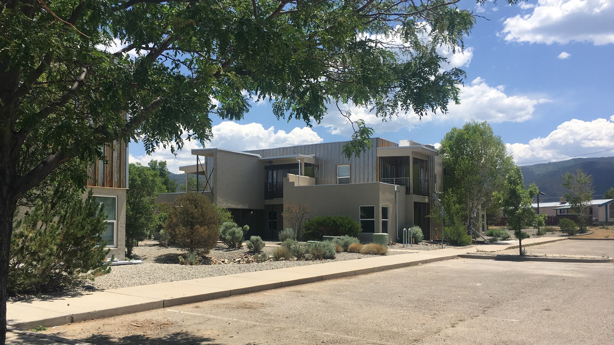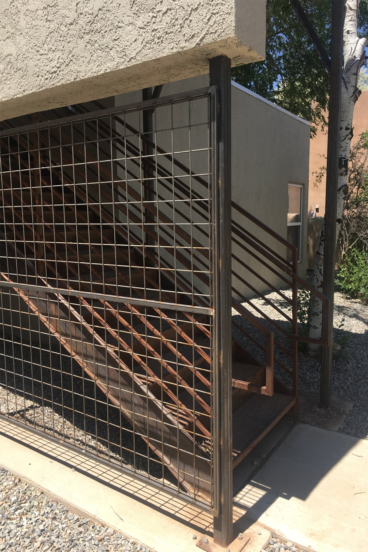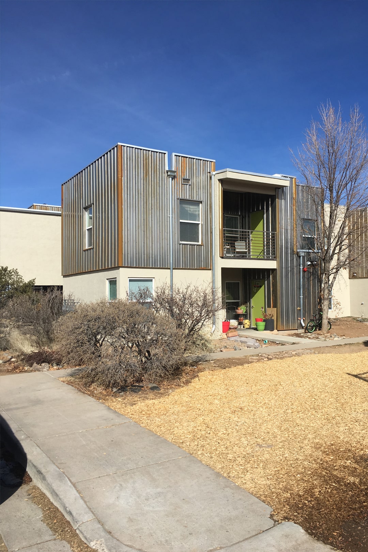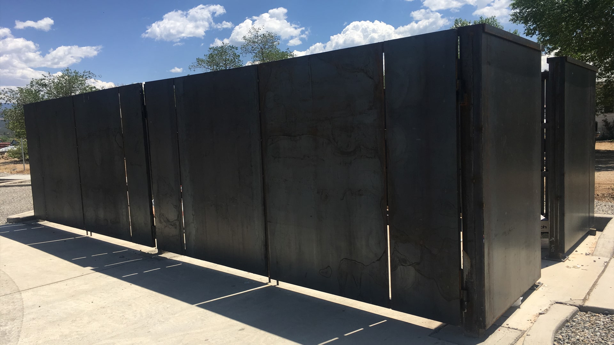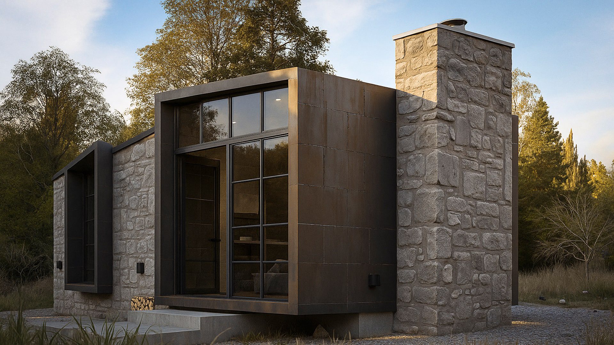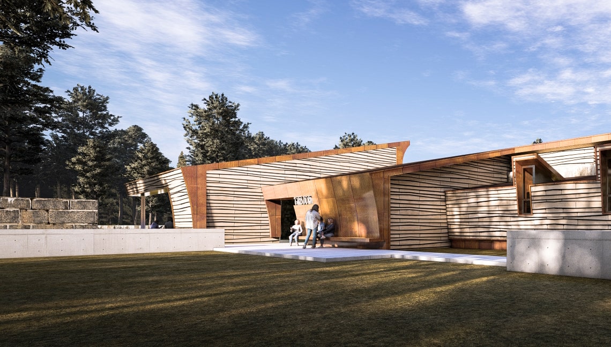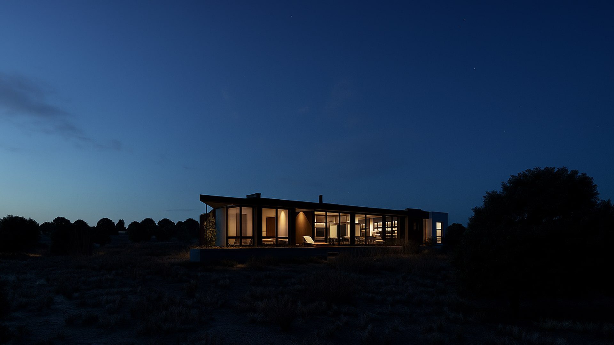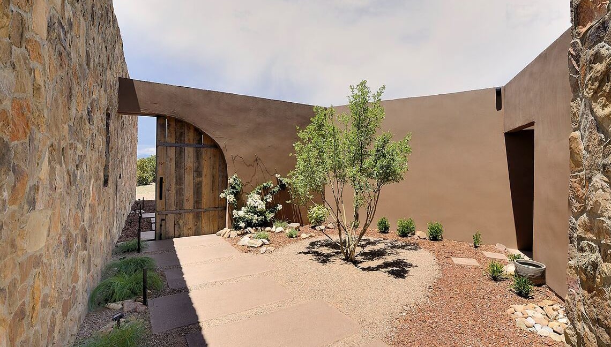Date:
2020
Category:
Tags:
TIERRA MONTOSA AFFORDABLE HOUSING
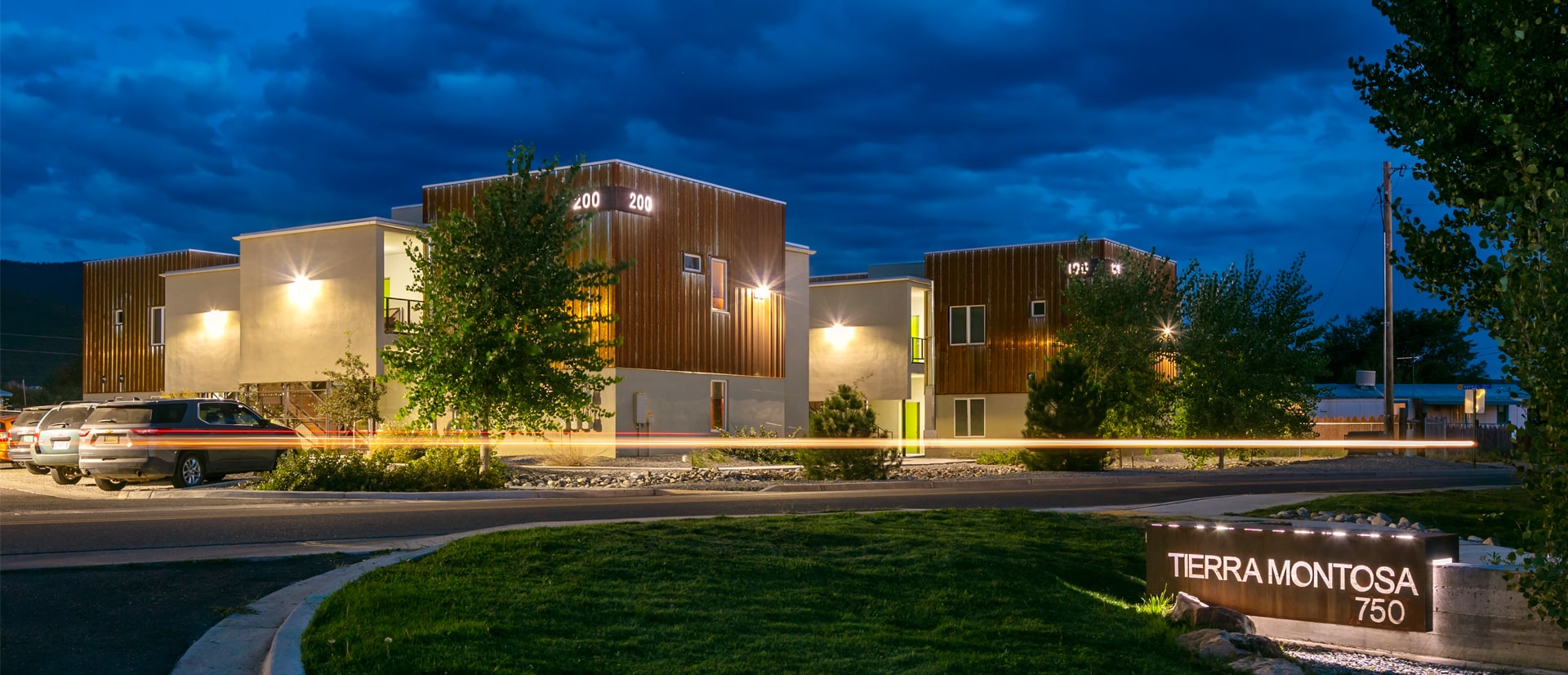
ELEVATING TAOS WITH GREEN AFFORDABLE LIVING SPACES
Situated at the core of historic Taos, Tierra Montosa rises as a landmark of eco-friendly living, establishing a fresh benchmark for cost-effective housing in the original city center.. Awarded as the highest scored project in the MFA (Mortgage Finance Authority) LIHTC (Low Income Housing Tax Credit) category in 2016, this community is strategically located within a mile of the bustling Taos Plaza and the main shopping and retail corridor, offering unparalleled access to the town’s vibrant life.
At the heart of Tierra Montosa’s vision is a commitment to sustainability, achieved through thoughtful design and innovative construction practices. The project features seventy low-income rental apartments, offering a mix of 3 bed / 2 bath, 2 bed / 2 bath, and 1 bed / 1 bath units. Among these, 44 units have undergone significant rehabilitation to enhance energy efficiency and living standards. This includes the fortification of the building envelope, the installation of high-performance windows and doors, the introduction of new mechanical systems, and comprehensive bathroom and kitchen overhauls.
The crowning achievement of Tierra Montosa, however, lies in the twenty-six newly constructed units, meticulously designed to meet Passive House standards. These units boast exceptional wall insulation (R56) and roof insulation (R106), embodying the pinnacle of energy-efficient design. By sharing fresh air and mechanical systems, the new units not only foster a healthier indoor environment but also significantly reduce operational costs and enhance overall performance. Furthermore, each unit is strategically oriented to harness optimal solar exposure, minimizing the heating load during Taos’s cooler seasons and further underscoring the project’s energy efficacy.
As an infill site adjacent to Taos Plaza and the retail core, Tierra Montosa serves as a vital addition to the community, addressing the pressing need for affordable housing. This project transcends mere accommodation, offering high-quality, healthy, and affordable living spaces that bolster the local economy and pay homage to Taos’s rich cultural heritage. In doing so, Tierra Montosa stands as a testament to the possibility of harmonizing affordability with beauty and sustainability, enriching the lives of its residents and the broader community.
Photo by Patrick Coulie
