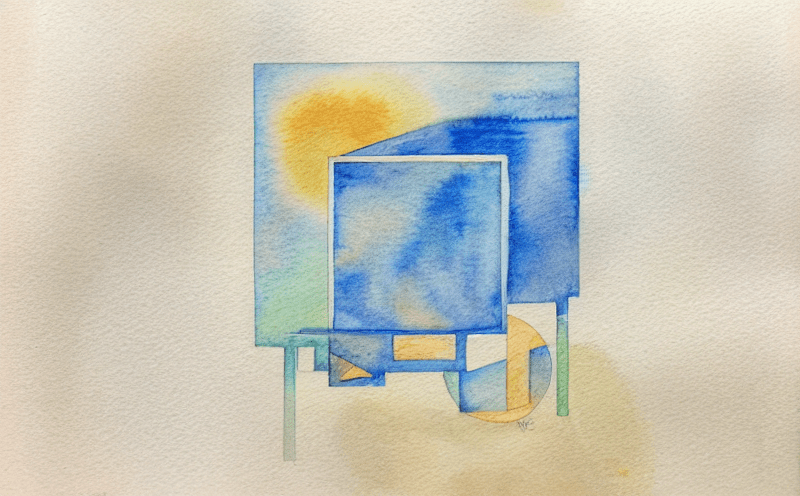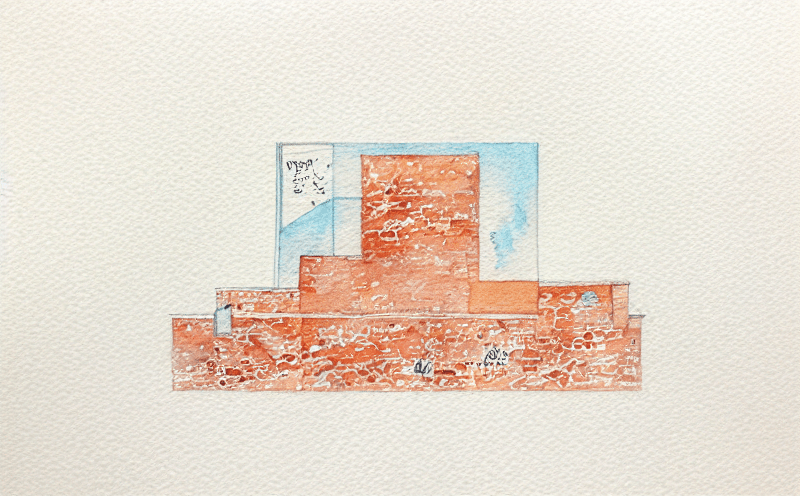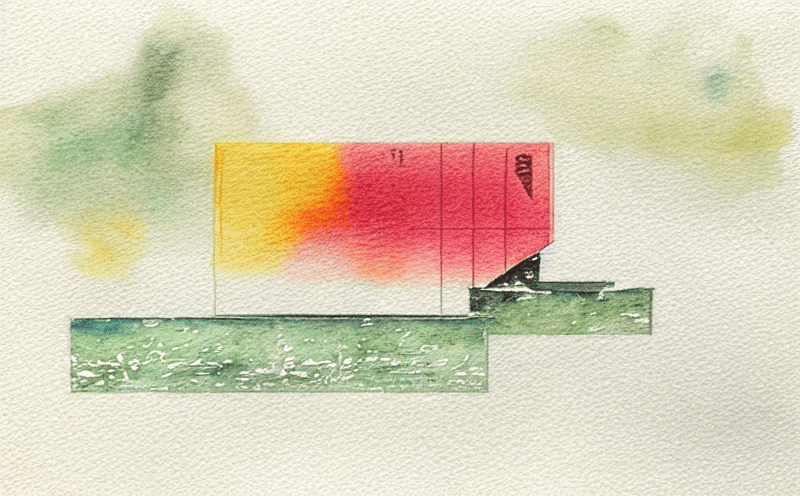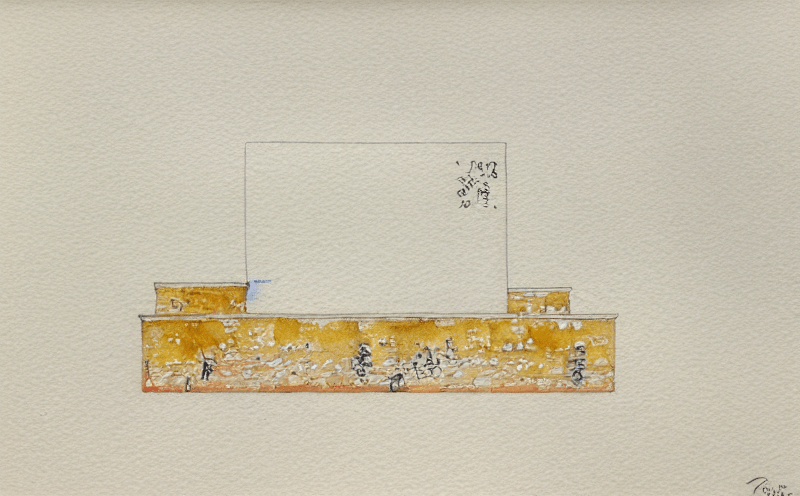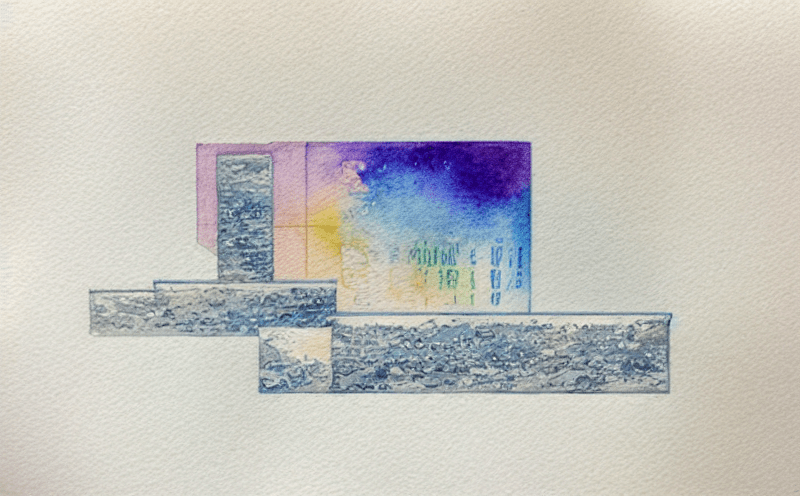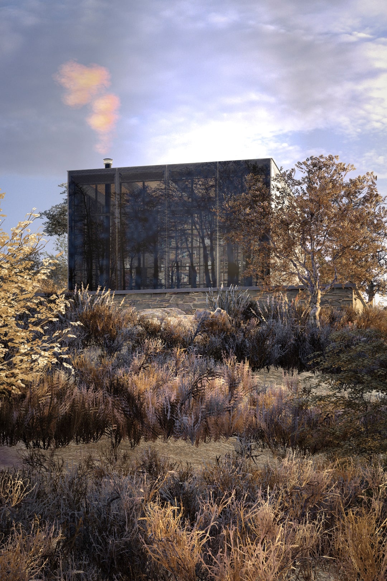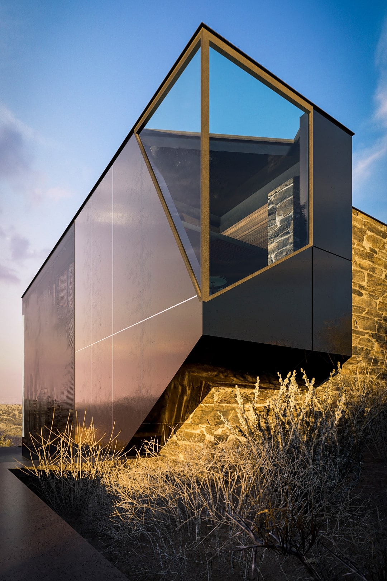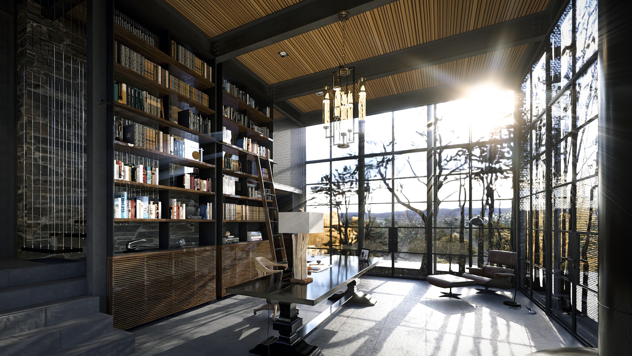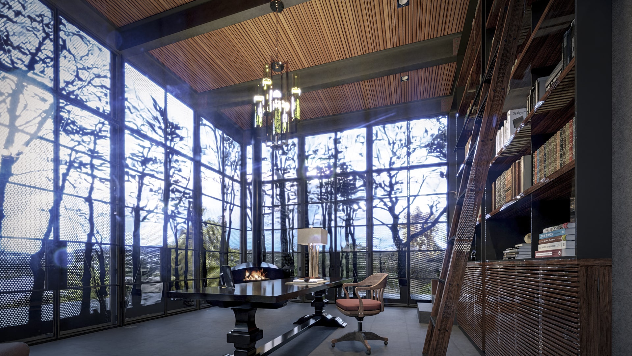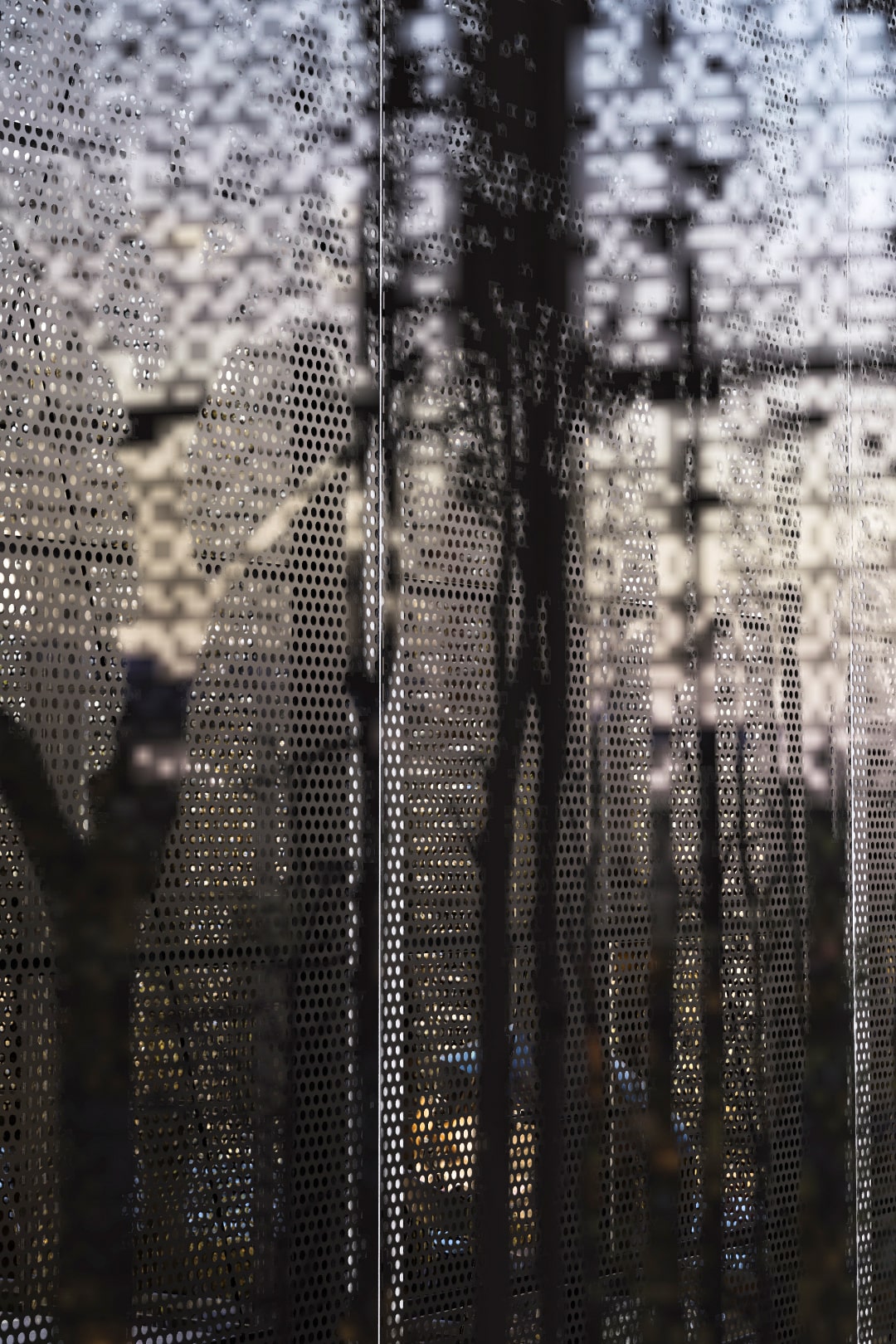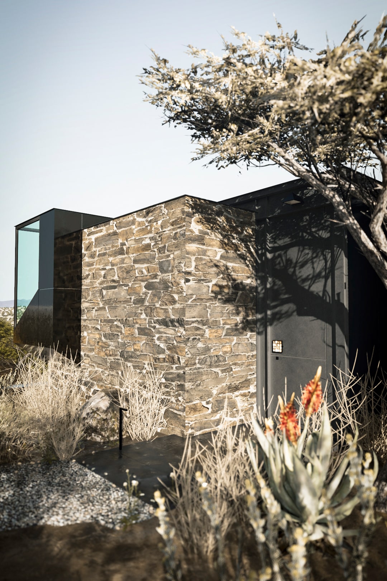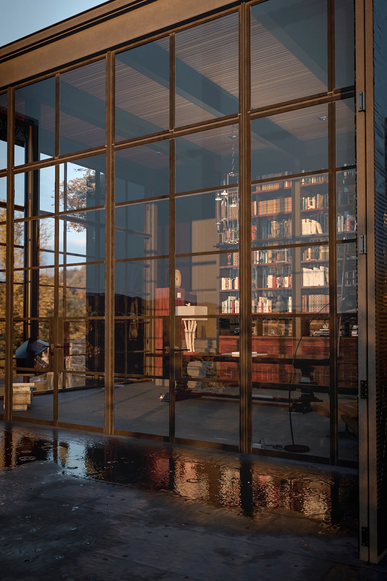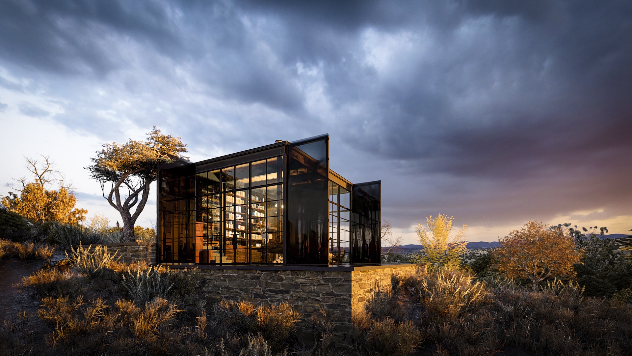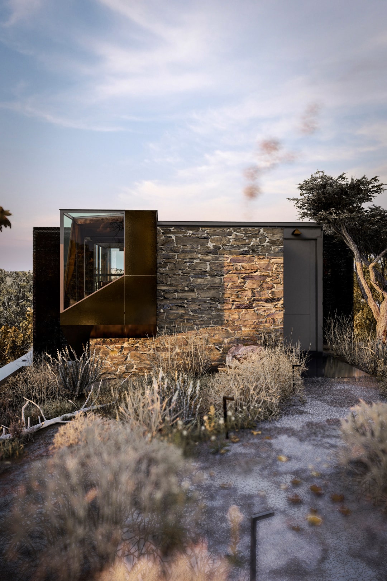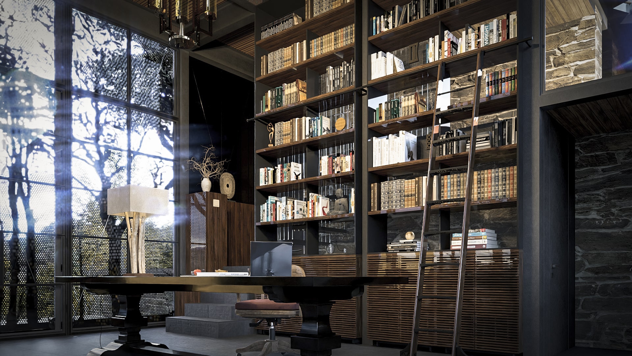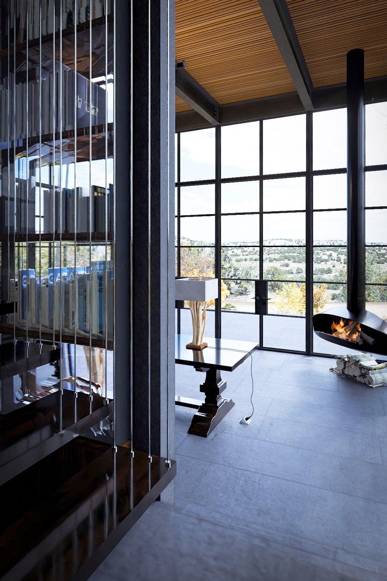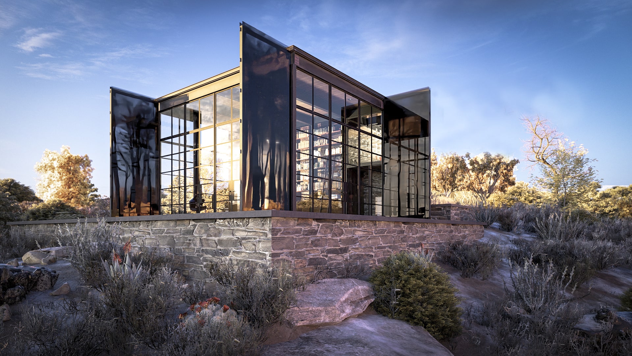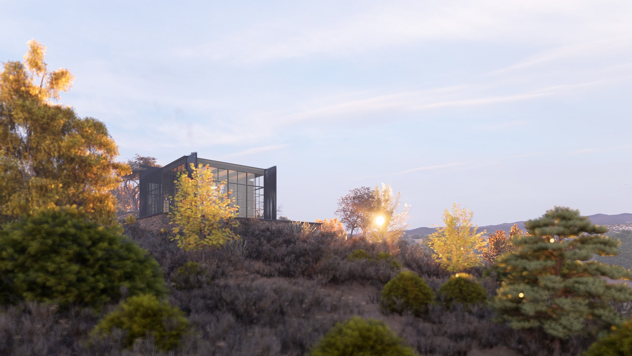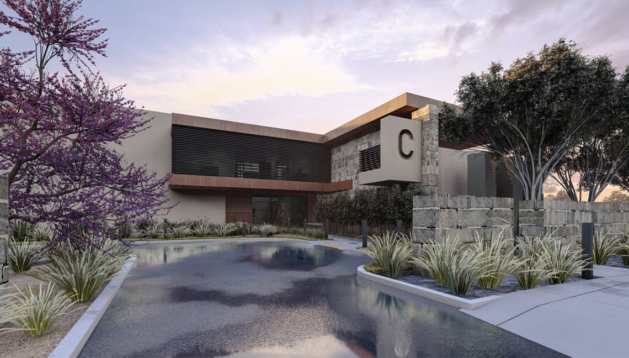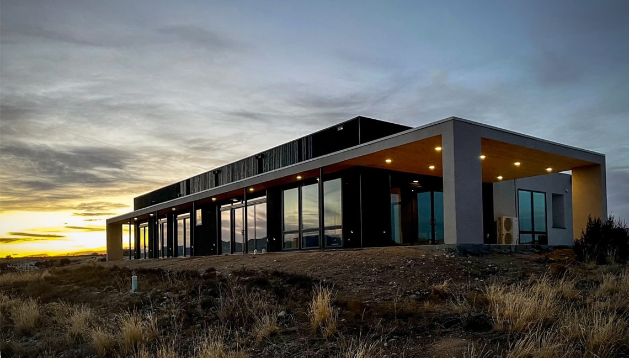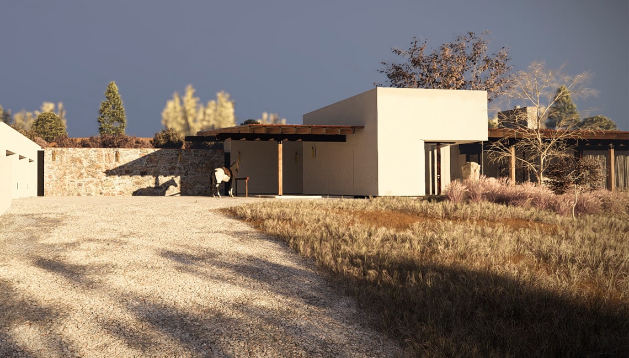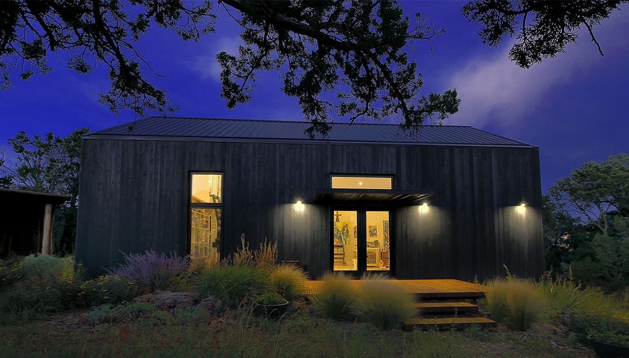Date:
2023
Category:
Tags:
SCRIBBARIUM
CRAFTING SERENITY FOR THE CREATIVE SOUL
The Scribblarium project embarked on a creative journey to conceive a serene sanctuary for its owner, a dedicated writer seeking solace and inspiration. This bespoke retreat is ingeniously designed to merge the boundaries between the interior and the exterior, creating a fluid indoor-outdoor environment that serves as a muse for creativity and contemplation.
Encased on three sides by towering steel and glass doors, the retreat features intricately patterned, laser-cut screens that draw inspiration from organic forms. These dynamic layers can be opened completely, inviting the surrounding natural beauty into the space and fostering an airy, boundless atmosphere. The addition of upper windows further amplifies this effect, ensuring the retreat is bathed in natural light and offers unobstructed views of the sky and landscape, enhancing the writer’s sense of connection to the outdoors.
Inside, the retreat is a testament to the harmonious blend of organic materials and contemporary design elements. The ceiling, crafted from rich cedar, along with the stone floors and walls, introduces an element of warmth and natural charm to the space. These textures are complemented by reclaimed oak cabinetry, adding a touch of rustic elegance. The use of glass throughout and the striking contrast of dark blue-colored steel frames encapsulate the modern aesthetic, creating a space that is both cozy and cutting-edge.
Designed with versatility in mind, the Scribblarium also doubles as an inviting guest space. Hidden behind an artfully designed bookcase lies a sleeping loft, a cozy nook that promises rest and relaxation. This clever use of space not only maximizes the functionality of the retreat but also adds an element of surprise and delight, embodying the essence of creative design.
The Scribblarium is more than just a writer’s haven; it is a multifaceted retreat that champions the fusion of indoor and outdoor living, the beauty of natural materials, and the sleekness of modern design. It stands as a sanctuary of tranquility and creativity, offering a secluded space where imagination can flourish, undisturbed. This project showcases our architectural practice’s commitment to creating spaces that inspire, comfort, and surprise, making it a vivid example of our dedication to innovative and evocative design.
