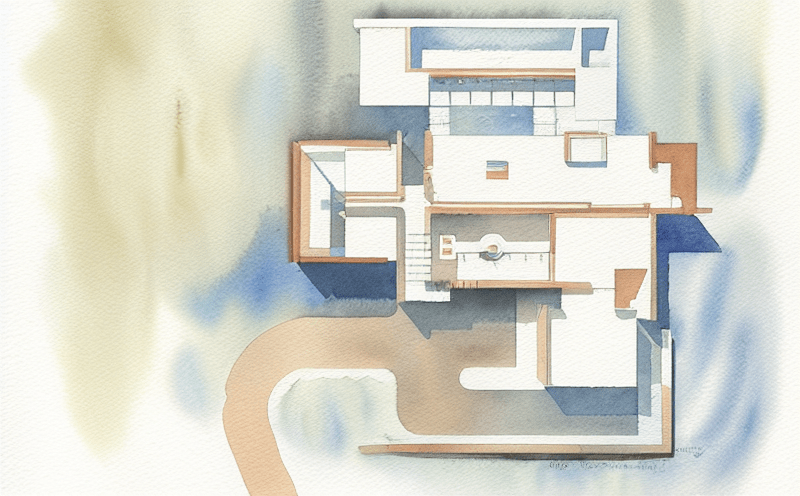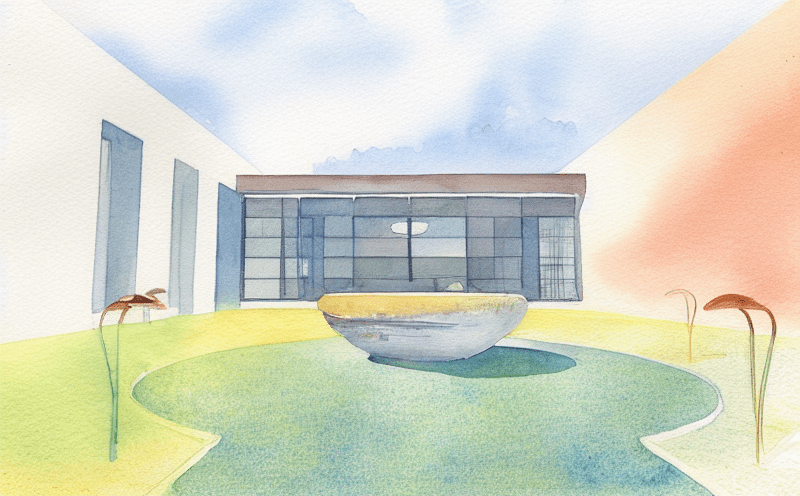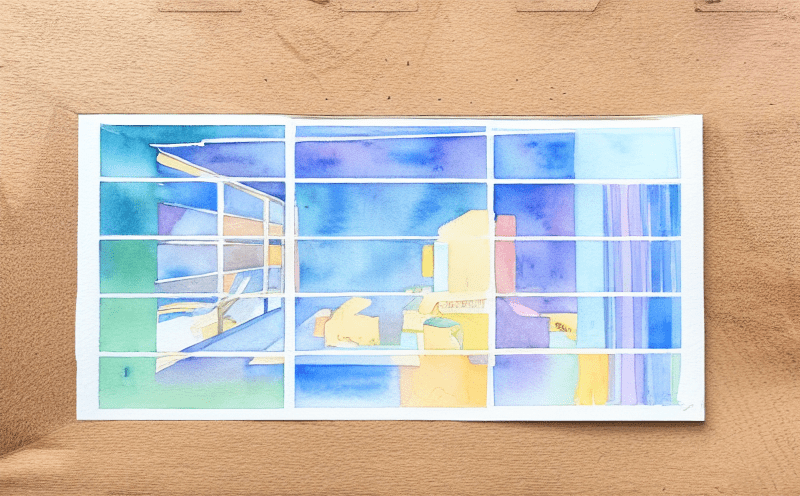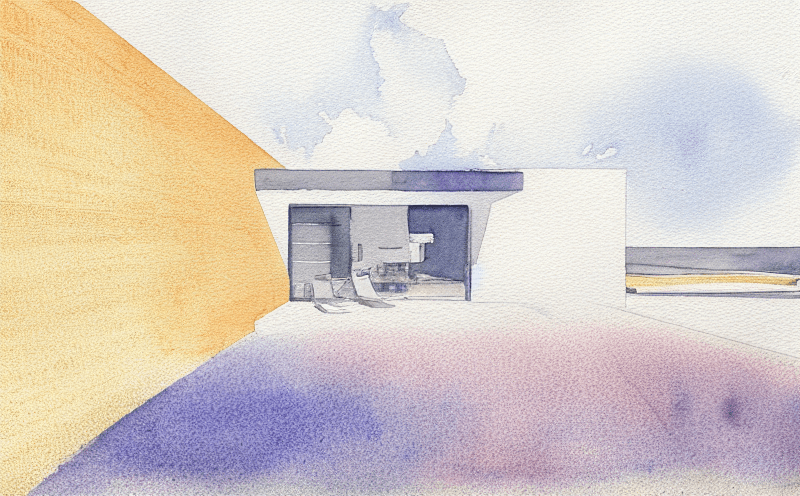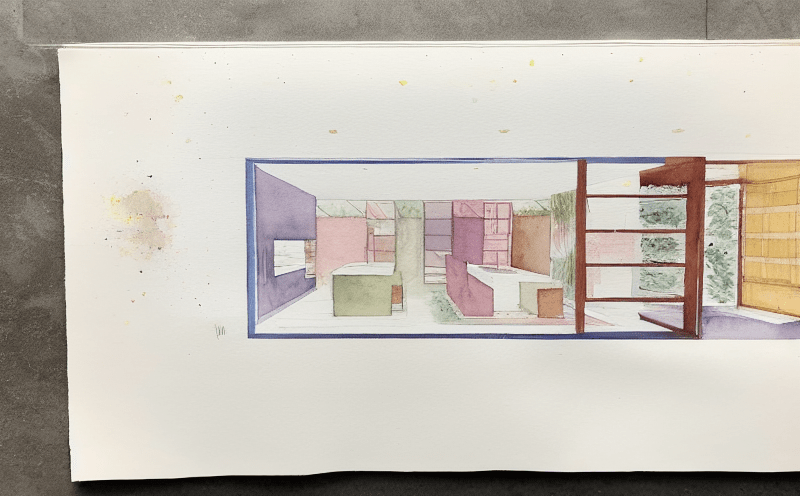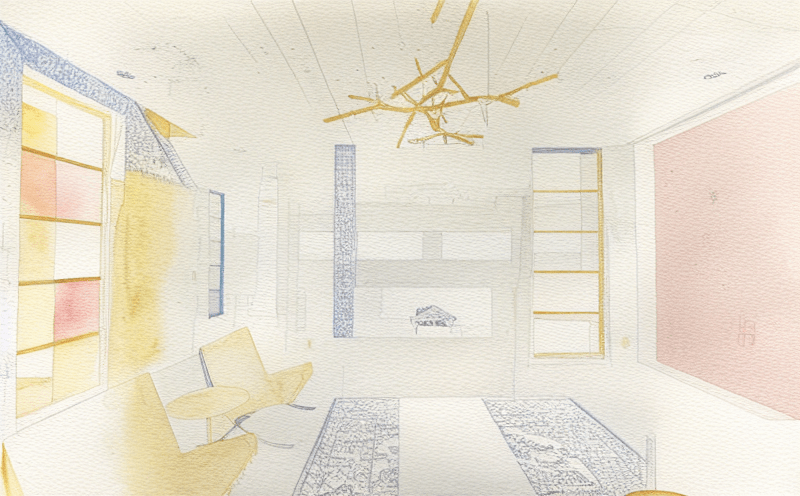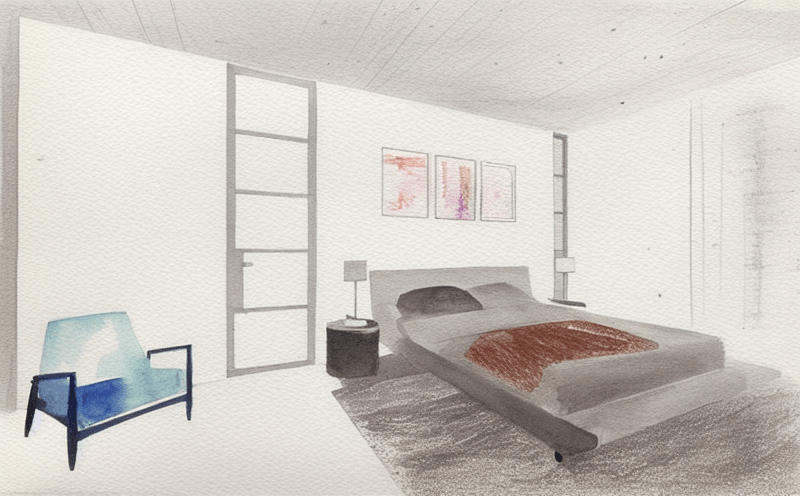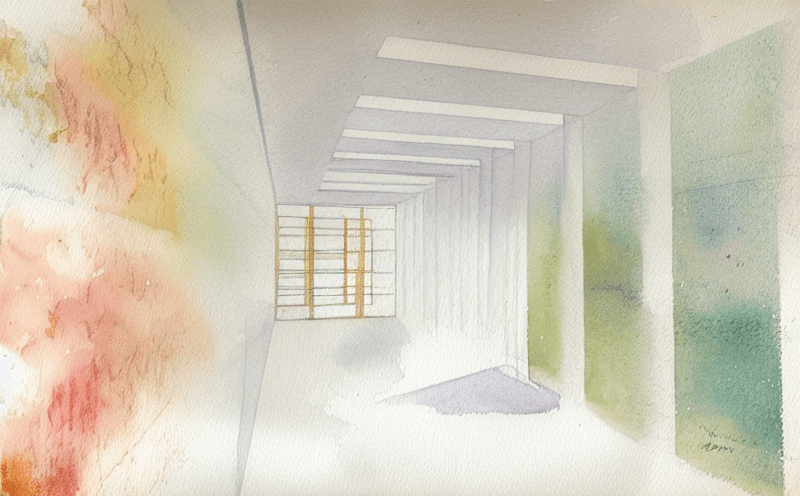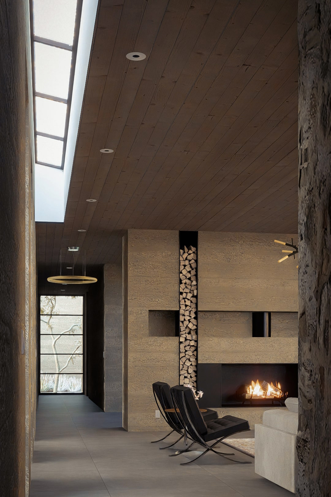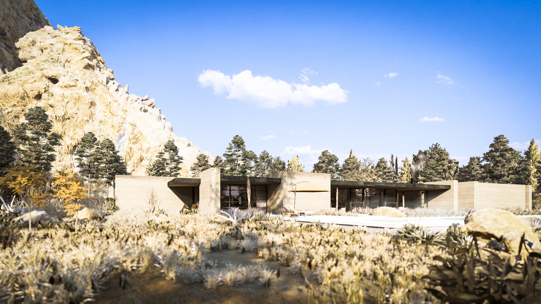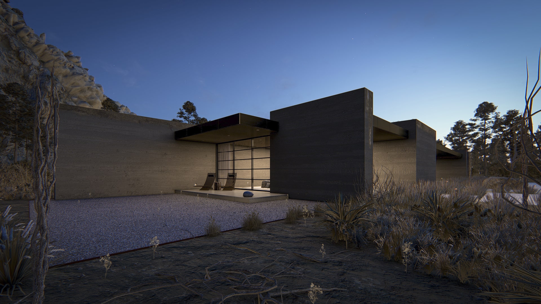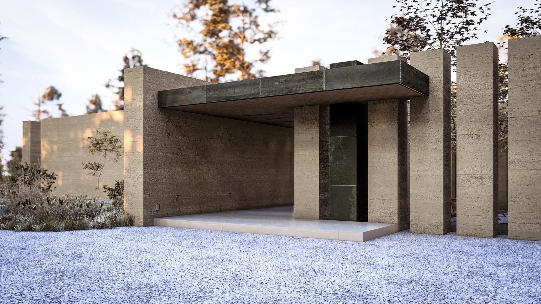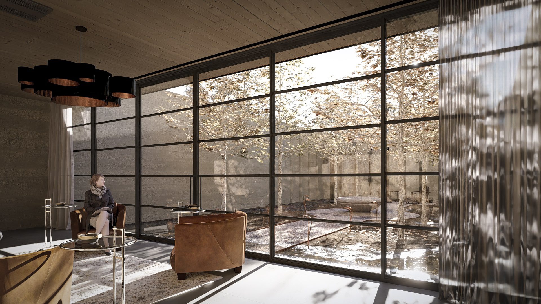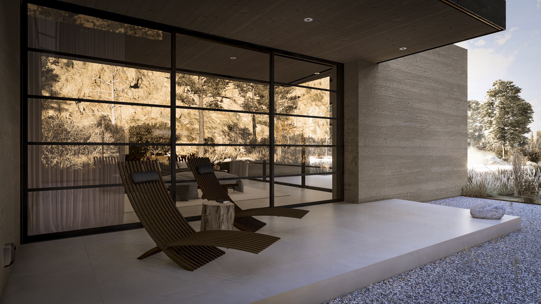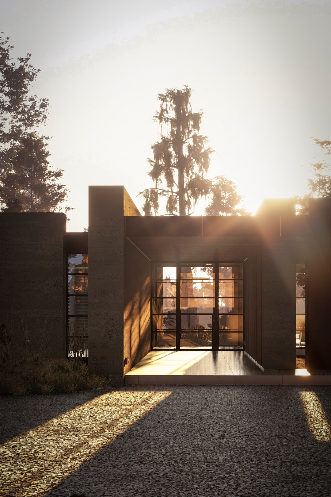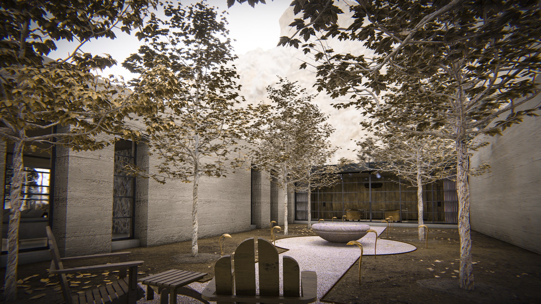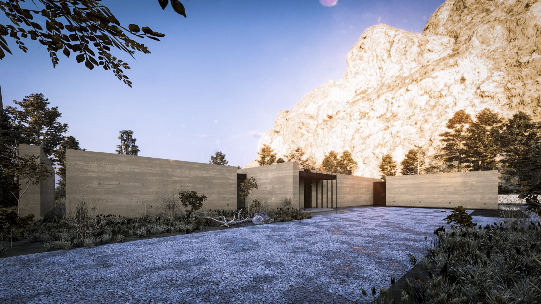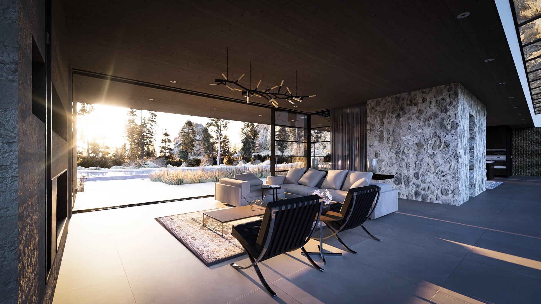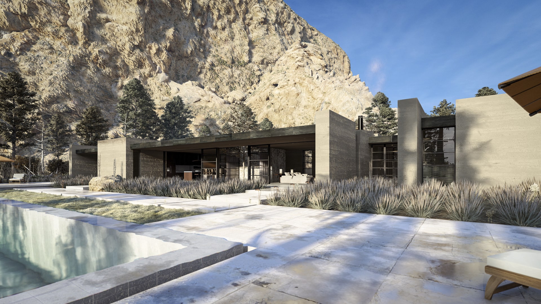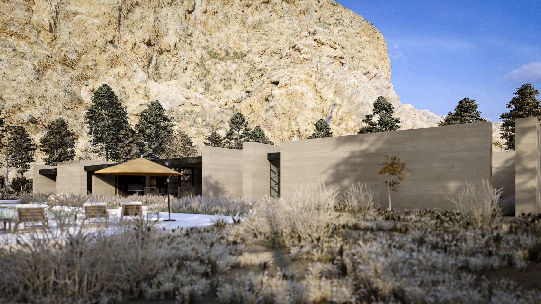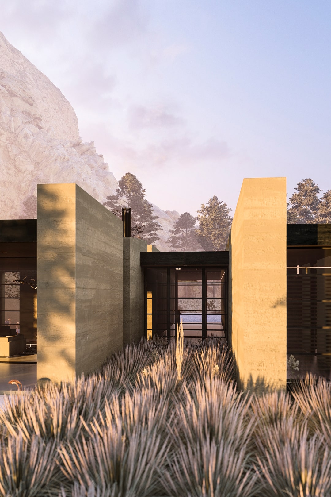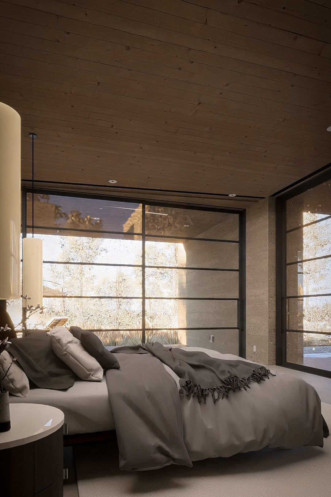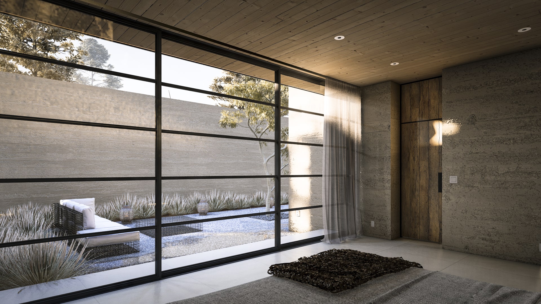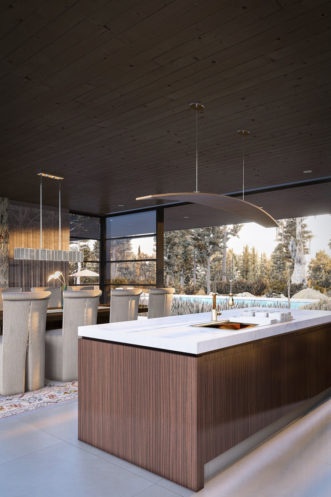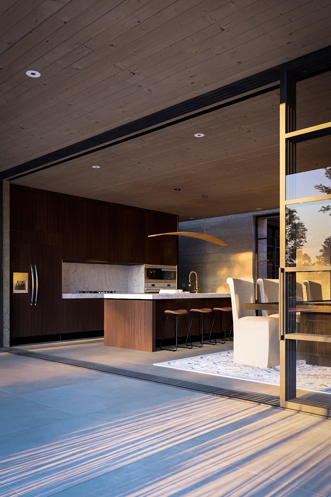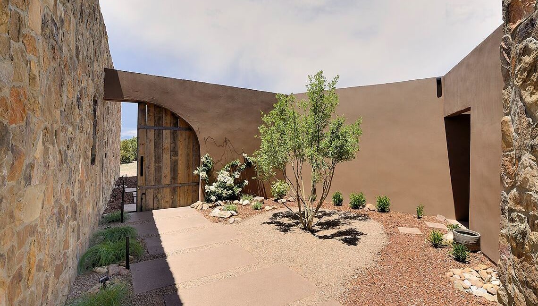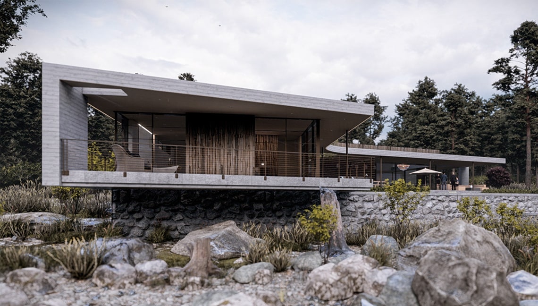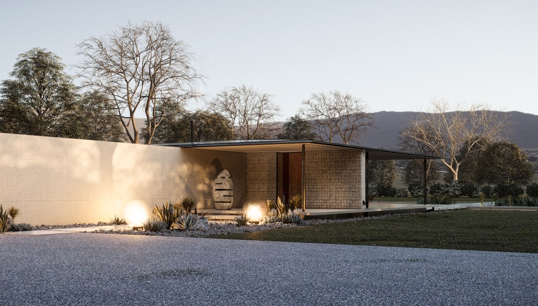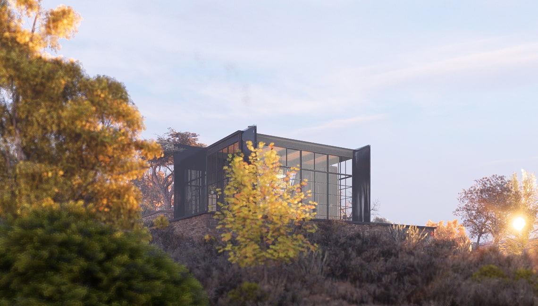Date:
2024
Category:
Tags:
HIDEAWAY
MOUNTAIN PASSIVE HOUSE WHERE MINIMALISM MEETS MAJESTIC VIEWS
Tucked away in the rugged landscape that rises above Flagstaff, this modern residence is the epitome of minimalist architecture, elegantly marrying contemporary design with the untouched beauty of its natural surroundings. Crafted with the principles of Passive House science, the home epitomizes energy efficiency, thermal comfort, and ecological responsibility. Its exterior, a study in simplicity, features sharp lines and a blend of materials such as glass, steel, and stone. These elements not only contribute to the aesthetic appeal but also to the home’s sustainable footprint, with high-performance windows/doors and super insulated walls reducing energy consumption and ensuring a minimal energy use.
Strategically placed amid ancient boulders and lush pine forests, the residence achieves an exquisite balance with the landscape, enhancing its sustainability through natural shading and cooling effects. Inside, the open-concept design emphasizes natural light and breathtaking views, with the interior’s minimalist elegance highlighting clean lines, neutral colors, and seamless room transitions. The extensive use of high-quality, sustainable materials and energy-efficient lighting further underscores the commitment to Passive House standards.
The main living area, designed for ultimate comfort and social interaction, is adorned with eco-friendly furnishings and centers around an energy-efficient fireplace, offering a cozy retreat on cooler evenings. The kitchen and dining area adjacent to this space are models of efficiency and style, equipped with state-of-the-art, energy-saving appliances and sustainable materials.
The master suite, a sanctuary of privacy and comfort, boasts a luxurious, eco-conscious bathroom and expansive closet space. The intelligent design ensures thermal comfort year-round, with high-performance insulation and airtight construction techniques minimizing energy needs for heating and cooling. Guest suites are positioned to maximize privacy and comfort, each crafted as a peaceful, eco-friendly retreat for visitors.
A unique feature of this home is its secluded courtyard, a tranquil outdoor space designed for relaxation and entertainment, integrating lush greenery and a water feature to enhance the serene atmosphere. This area, along with the adjacent “man-cave” lounge, emphasizes the Passive House principle of indoor-outdoor connectivity, offering a comfortable, energy-efficient space for leisure and social gatherings.
This modern abode is a testament to the harmony between luxury, minimalist design, and the pioneering Passive House science. It stands as a beacon of sustainability, offering unparalleled energy efficiency, comfort, and a profound connection with the stunning mountain landscape.
