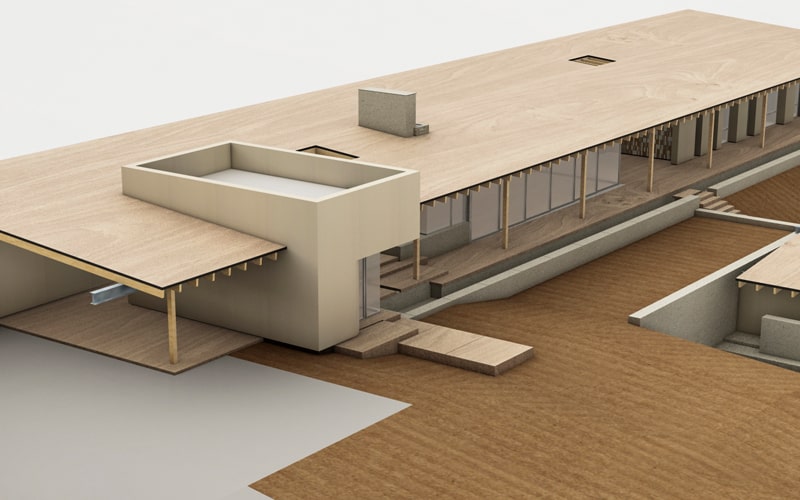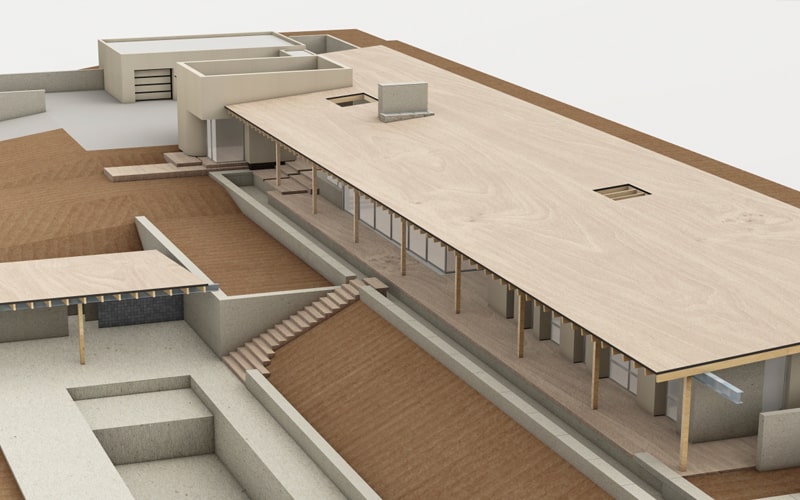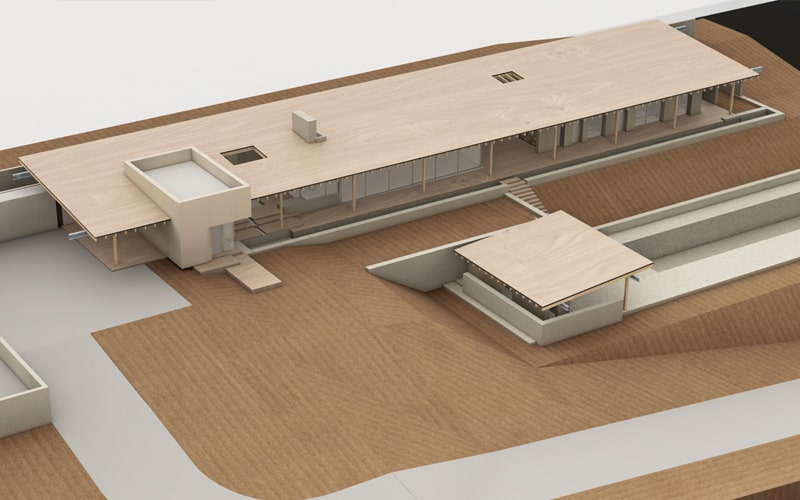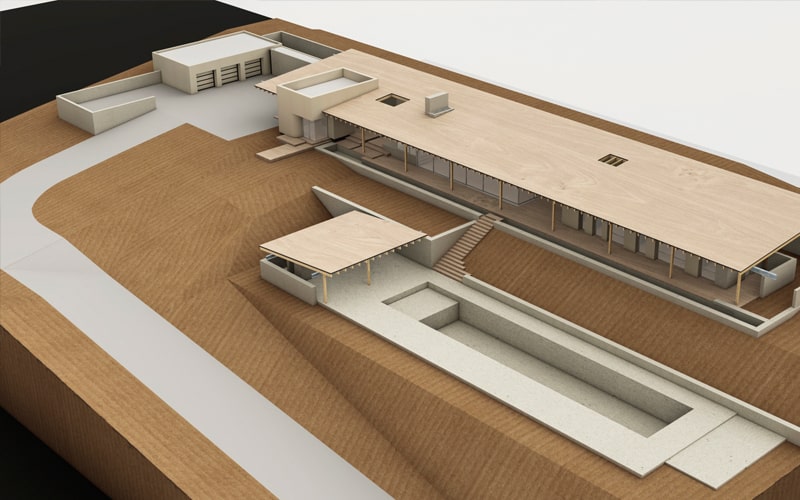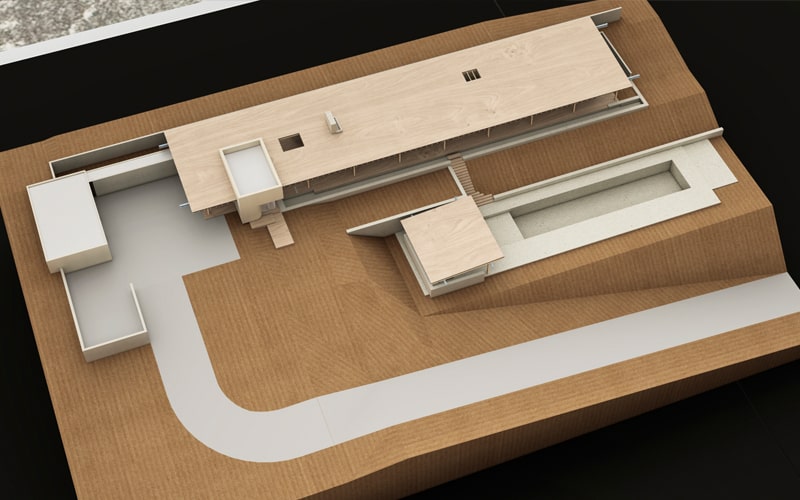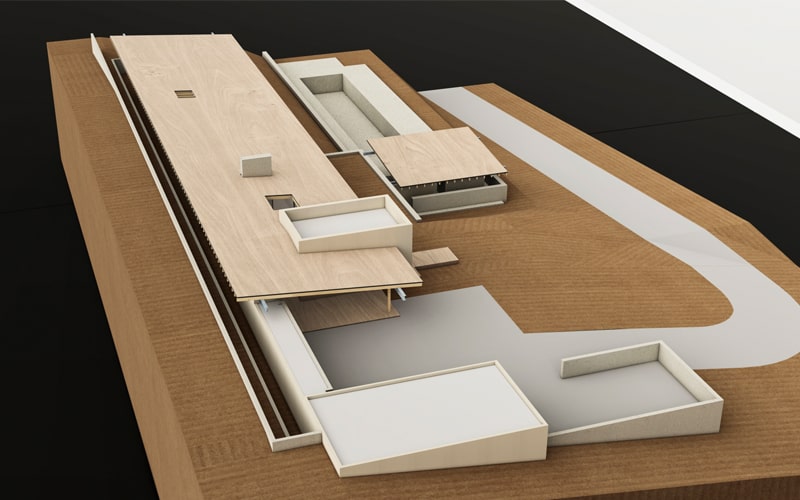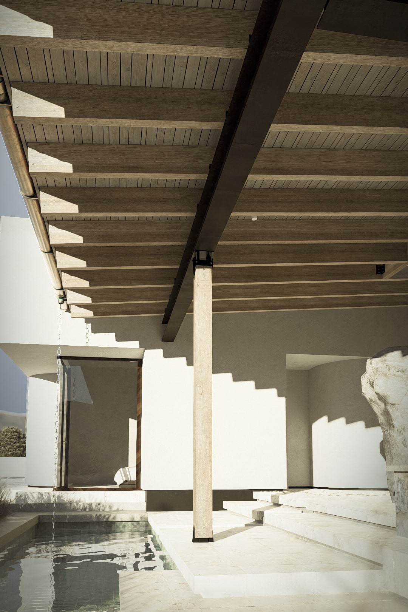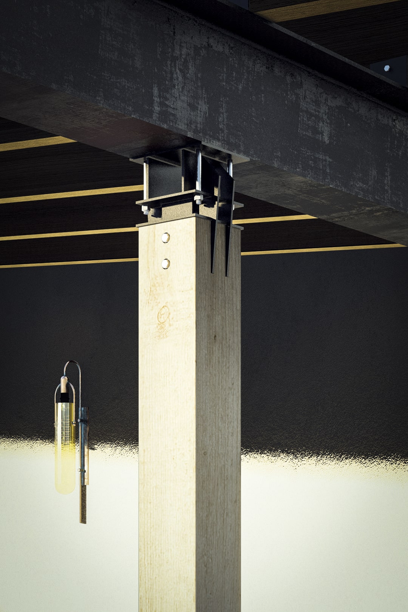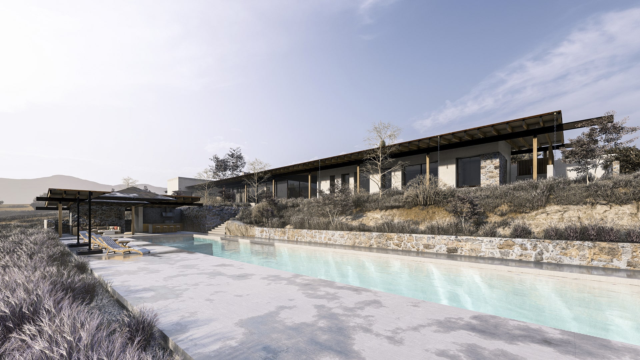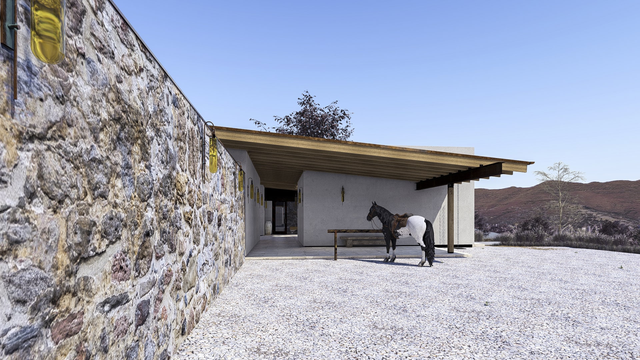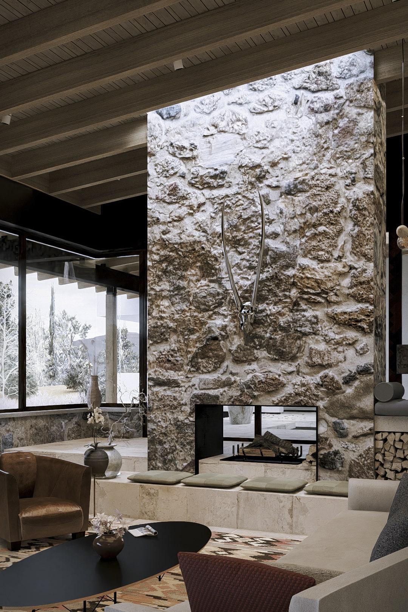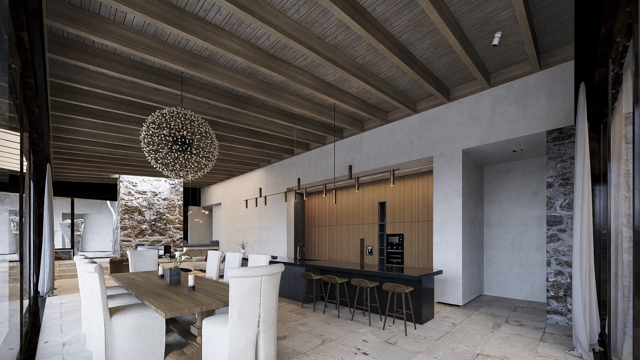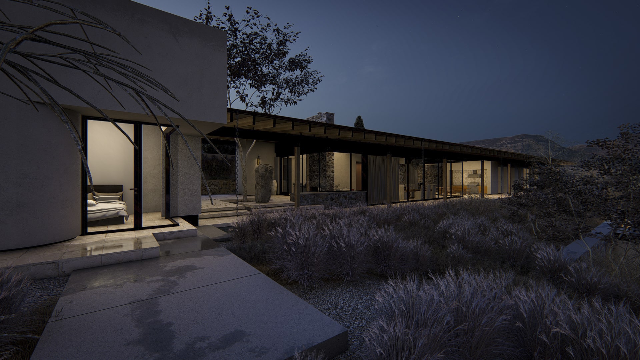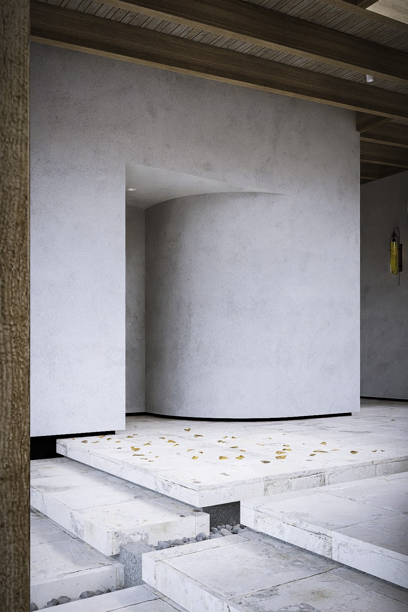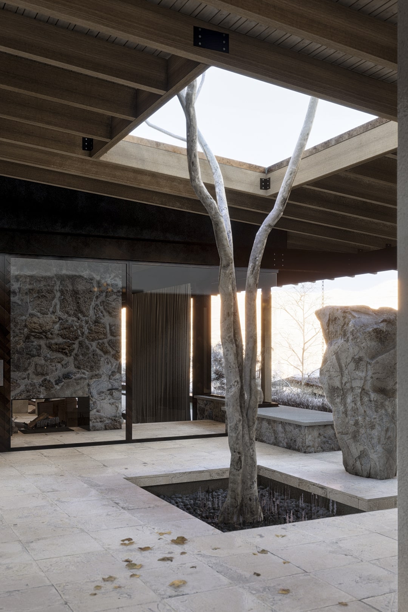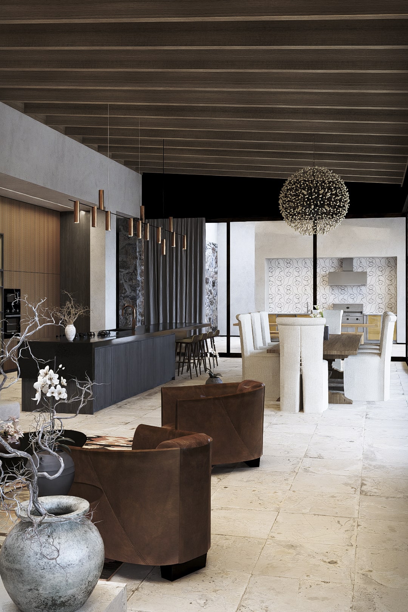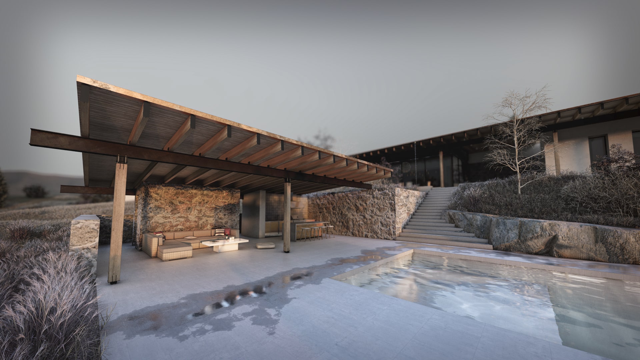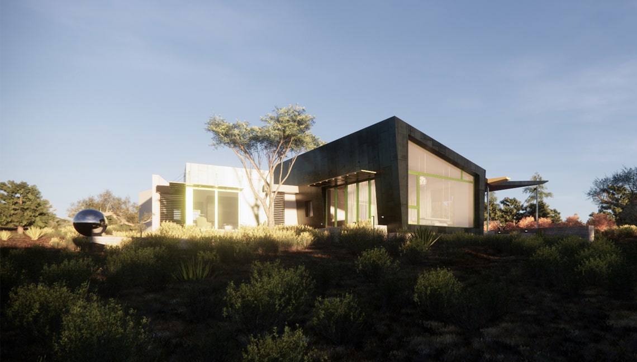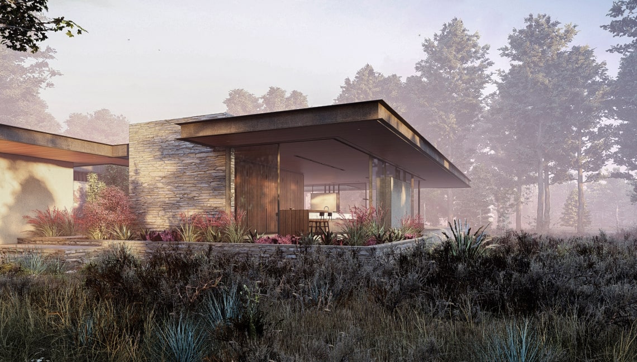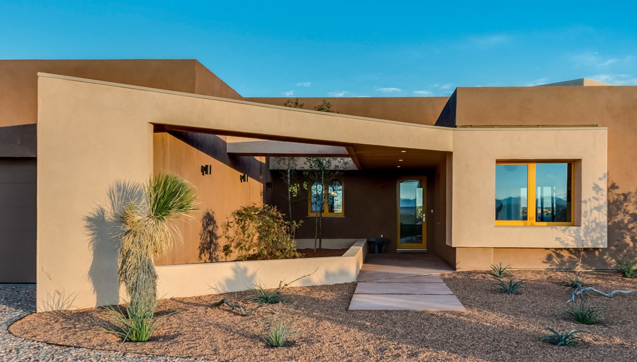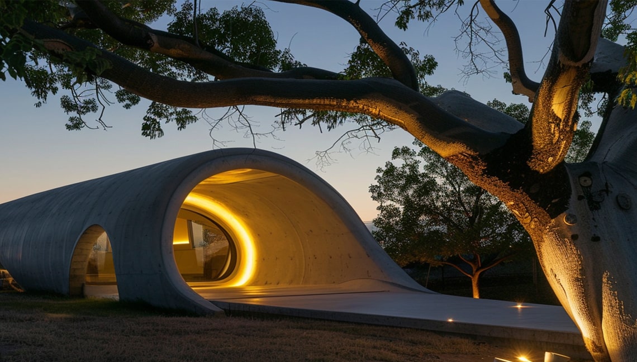Date:
2024
Category:
Tags:
RANCHO DE MONTAÑA
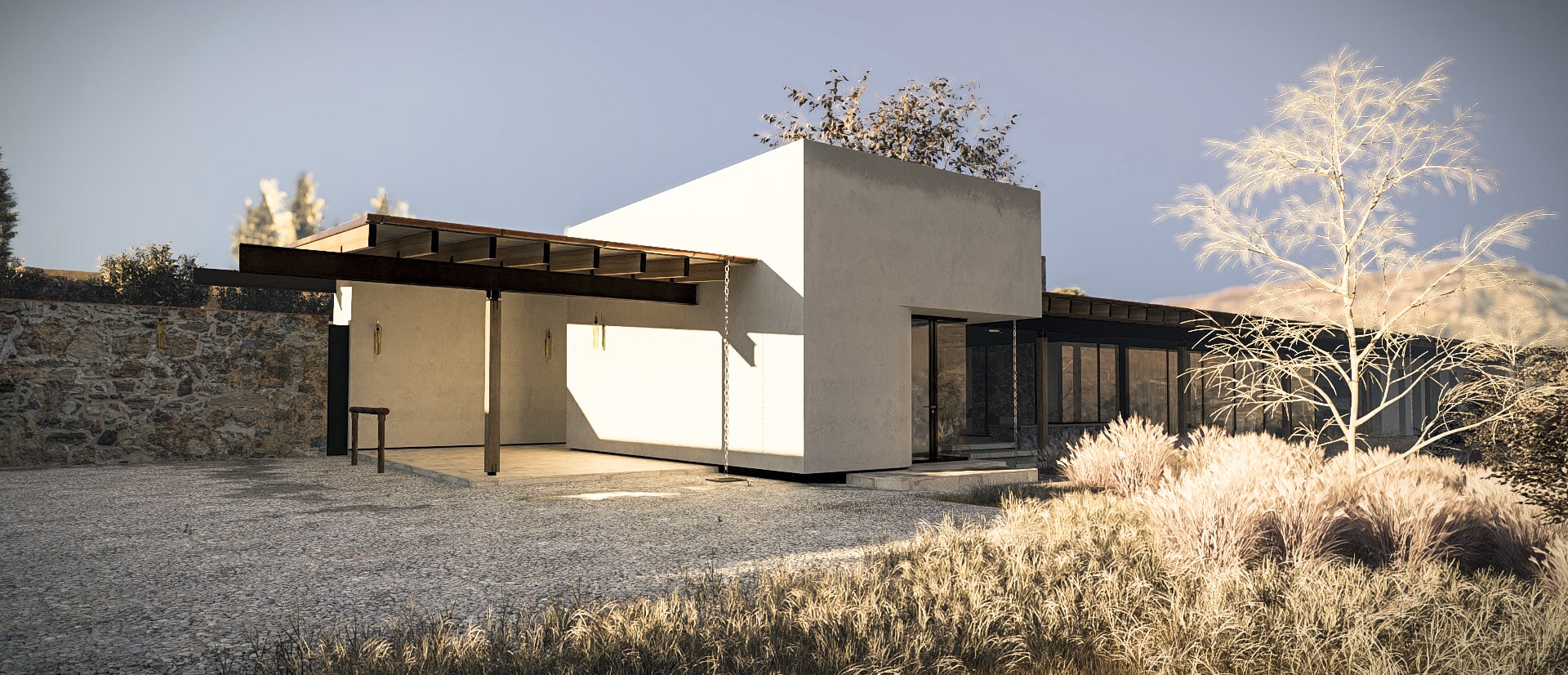
CRAFTING CONTEMPORARY COMFORT WITH PASSIVE PRECISION
Perched above the quaint village of Tesuque in New Mexico, this modern ranch house emerges as a beacon of sustainable architecture, melding the principles of Passive House science with the raw beauty of the Southwest. Encased in the rugged terrain and embraced by the enchanting landscape, it redefines ranch-style living with a contemporary twist, emphasizing energy efficiency, environmental harmony, and a profound connection to nature.
Characterized by its clean lines and minimalist aesthetic, the house employs extensive south facing glass facades to forge an unbroken bond with the surrounding wilderness. Its horizontal expanse across the land is a nod to traditional ranch homes, yet it stands apart through its integration of cutting-edge, energy-efficient design elements. The use of earthy materials like local stone, reclaimed wood, and lime plaster not only complements the desert palette but also enhances the building’s thermal performance.
The roof’s design, featuring low slopes and extended overhangs, is not merely aesthetic; it is strategically calculated to provide optimal shading during the intense summer sun while allowing low-angle winter sunlight to warm the interiors, contributing significantly to the home’s passive heating and cooling strategies.
As one approaches, a driveway meanders through a desert garden, thoughtfully landscaped with native plants that require minimal water, reflecting the home’s commitment to sustainability.
The heart of the home, an expansive great room, is a thoughtful design that accommodates social and intimate family moments. High ceilings with exposed wooden beams amplify the sense of space, while the floor-to-ceiling windows not only showcase the breathtaking vistas but also play a crucial role in the home’s passive solar strategy, inviting ample natural light without the heat gain, thanks to high-performance glazing.
The open kitchen, a model of modern efficiency, features energy-efficient appliances and materials selected for their low environmental impact, alongside a design that promotes social interaction and engagement with the culinary arts.
The master suite is a sanctuary of tranquility, offering panoramic views through a wall of windows that also enhances the home’s passive ventilation strategy, promoting air circulation and reducing the need for artificial cooling. The en-suite bathroom, a haven of luxury, incorporates water-efficient fixtures to minimize waste.
Each additional bedroom is a testament to thoughtful positioning and design, maximizing natural light and ventilation while offering privacy and comfort. Outdoor living spaces extend the home’s sustainable ethos, with patios and an infinity pool designed for minimal water usage and maximum enjoyment of the stunning landscape.
This modern ranch house not only provides a luxurious oasis in the rugged New Mexico landscape but also stands as a testament to the harmonious blend of contemporary design, Passive House principles, and the natural world, offering a serene, energy-efficient retreat that respects and celebrates its environment.
