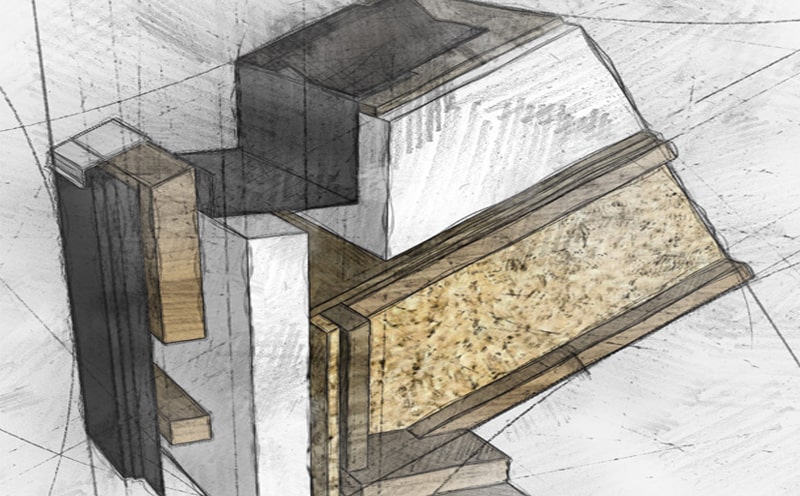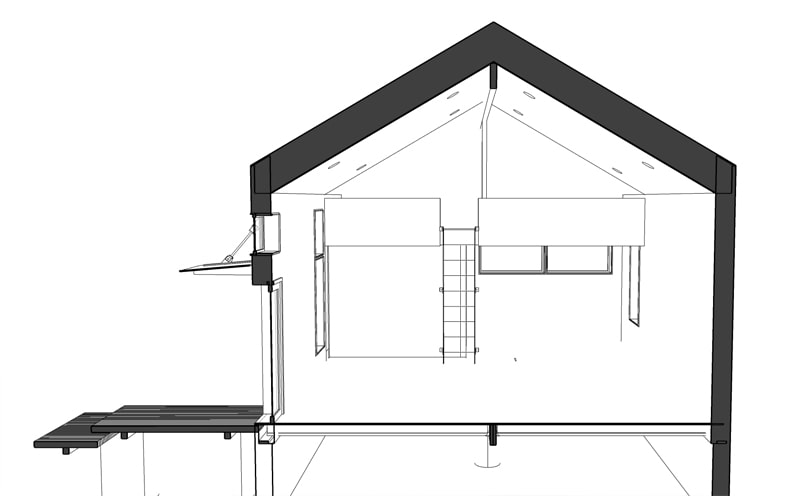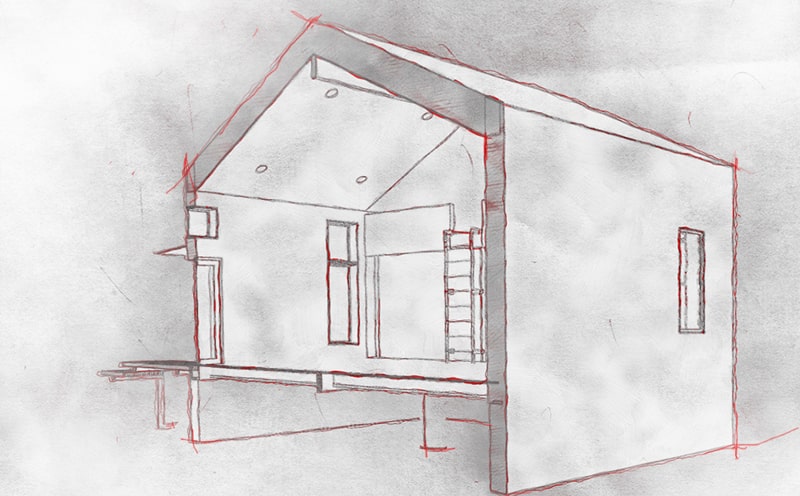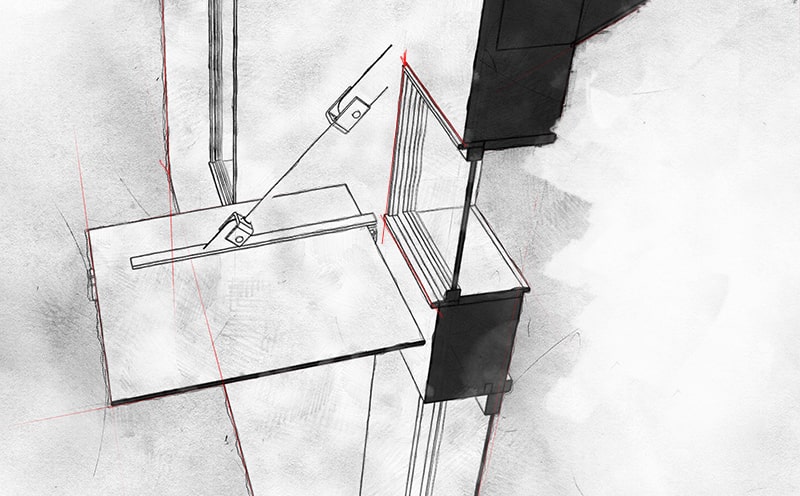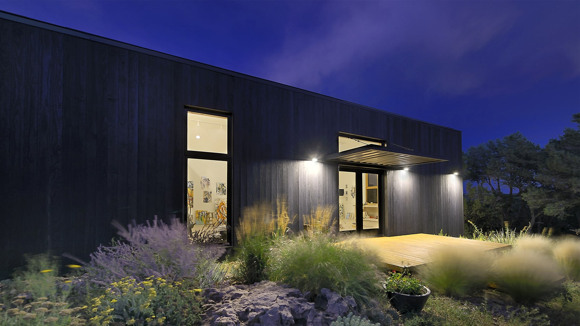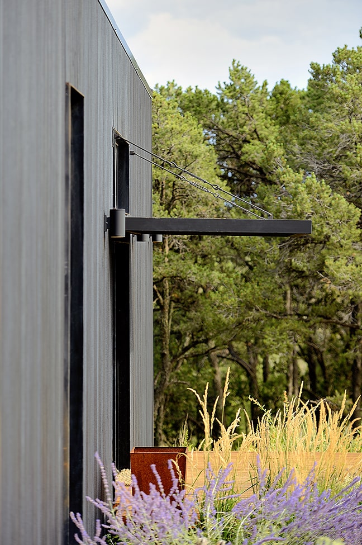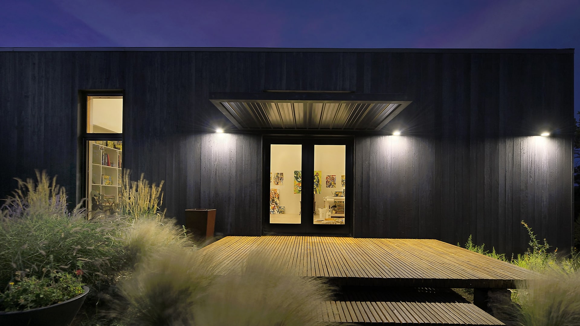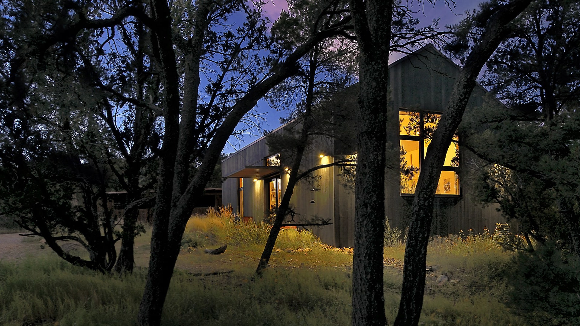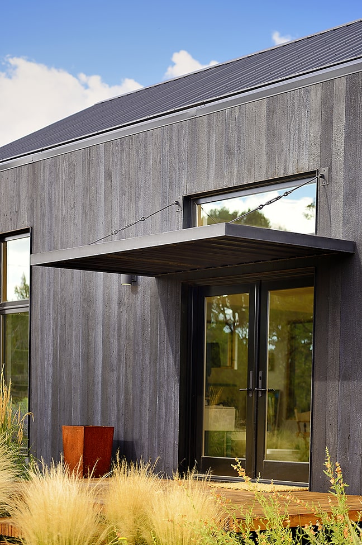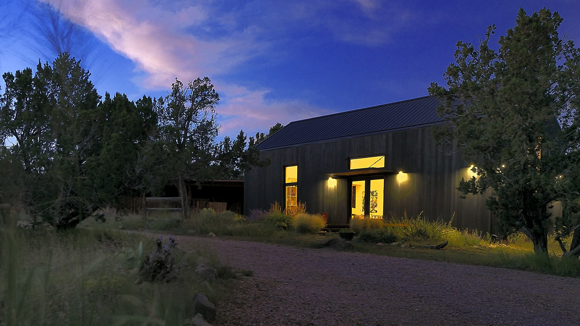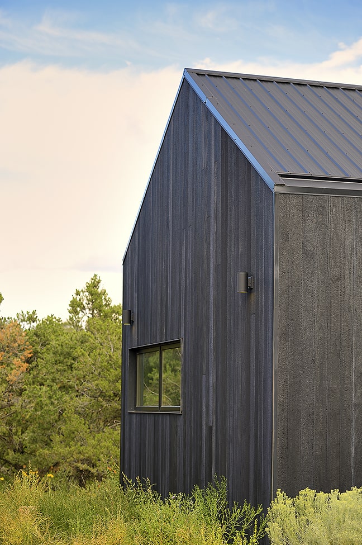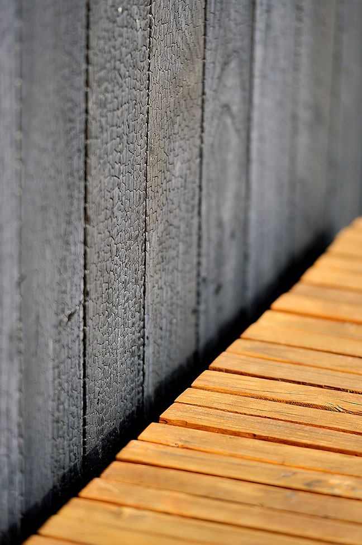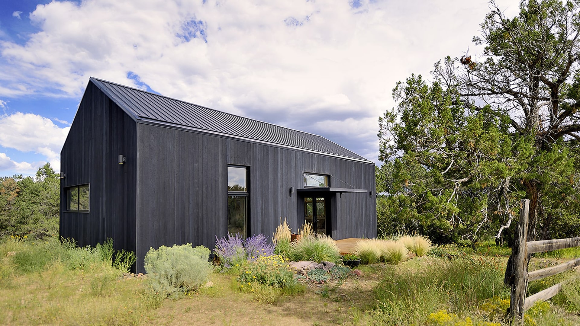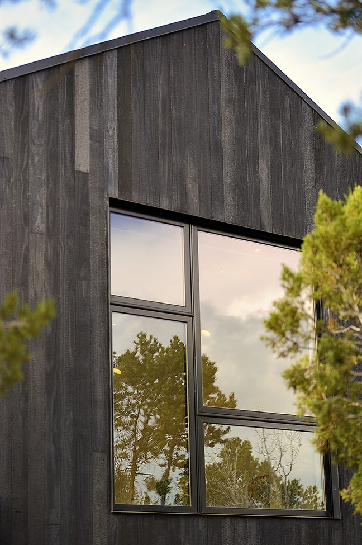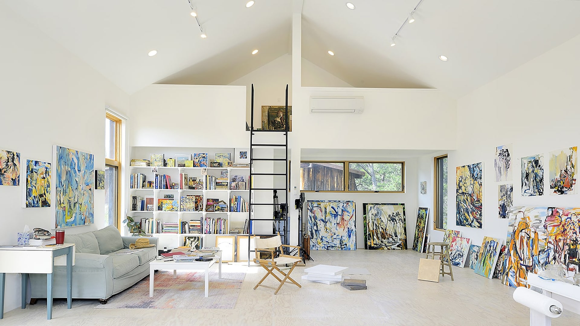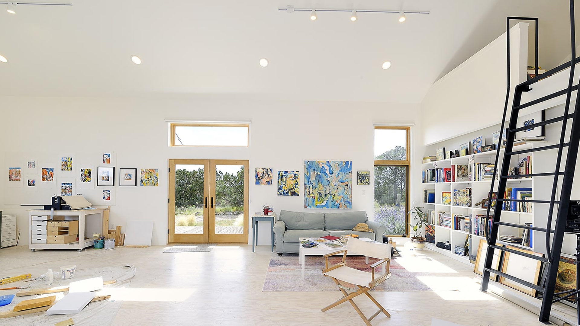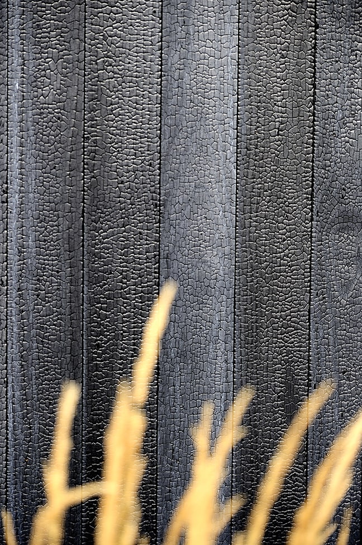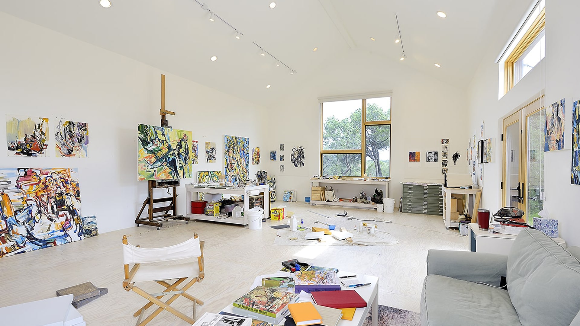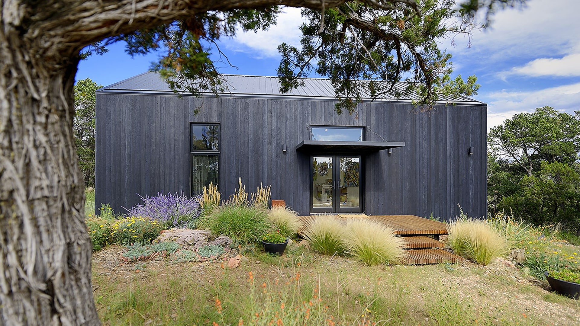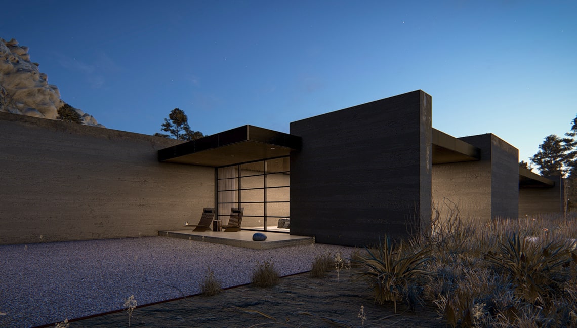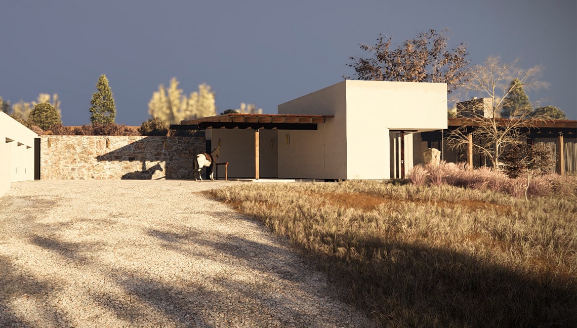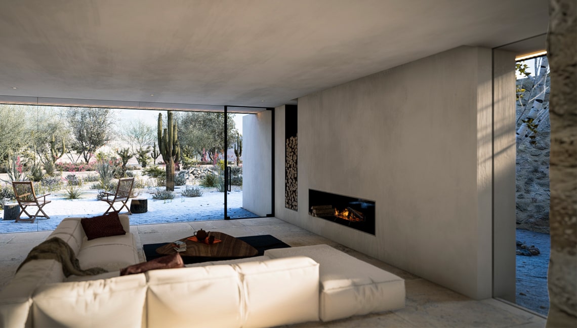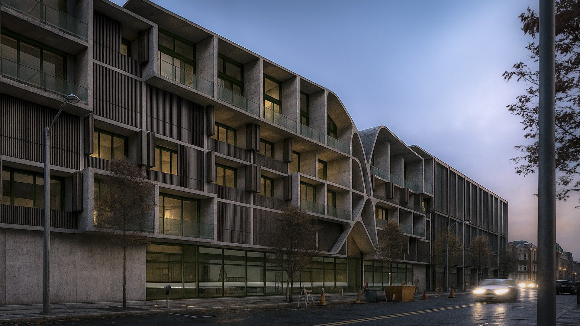Date:
2022
Category:
Tags:
PAINTER STUDIO
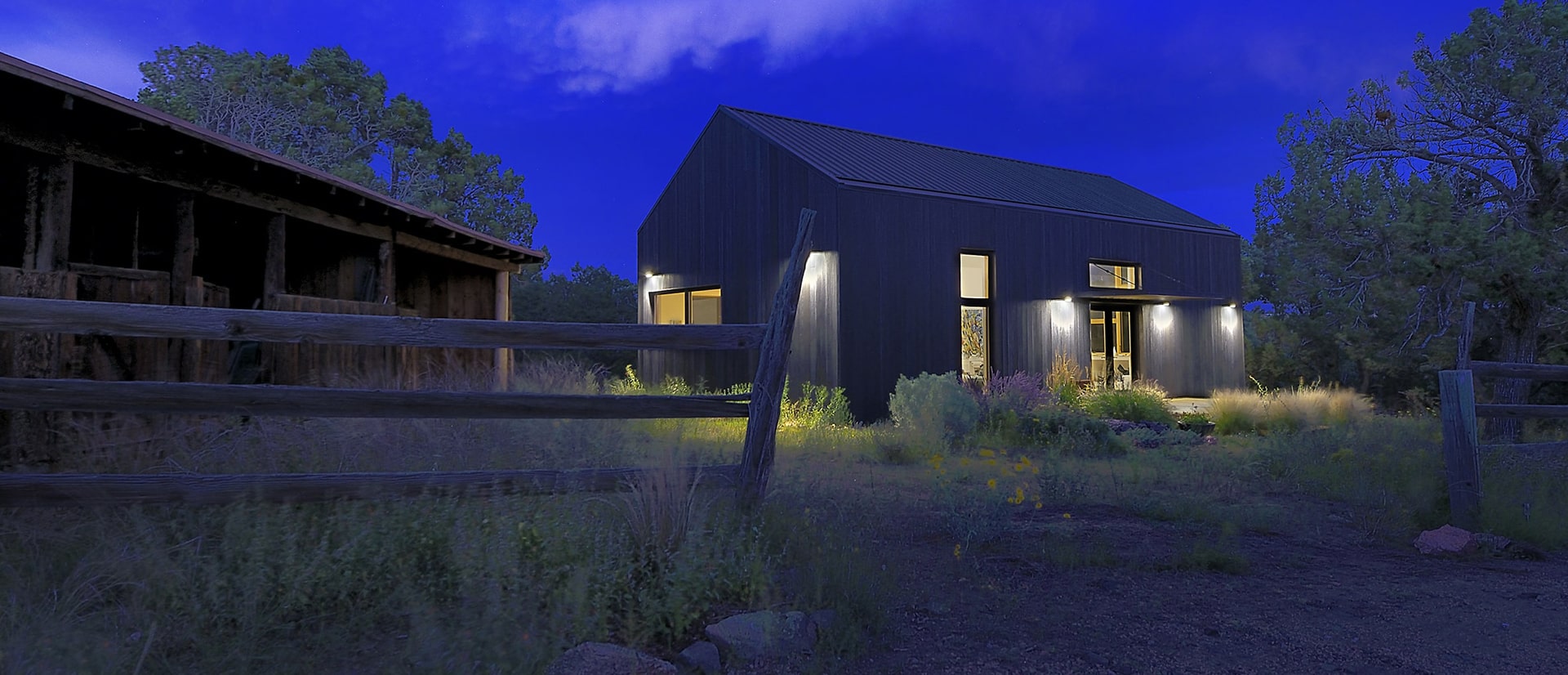
WHERE ARTISTRY MEETS AFFORDABILITY
This painter’s studio project stands as a testament to creative ingenuity and architectural elegance, realized within the confines of a tight budget. Tasked with the challenge of crafting a functional yet aesthetically pleasing workspace for an artist, the solution was to transform a site marked by an obsolete “stable” and a sprawling Santa Fe home into a cohesive artistic retreat. The studio serves not only as a vital link between the existing structures but also as a pivotal organizing feature that redefines the entry to the property, all achieved through cost-effective design strategies.
Embodying simplicity and sophistication, the studio’s design is a modern interpretation of a shed, executed with an eye for elegance and budget-consciousness. The choice of Shou Sugi Ban for the exterior cladding is both practical and artistically driven. This traditional Japanese technique of charring wood not only imparts a striking black finish that stands in beautiful contrast to the natural surroundings but also offers durability and low maintenance at a reasonable cost. The resultant aesthetic is one of refined beauty, achieved without straining the budget.
Internally, the studio adopts a minimalist approach, with walls painted in simple white to act as a neutral canvas for the artist’s works. This choice underscores the project’s budget-friendly ethos, eschewing expensive finishes for practicality and functionality, ensuring that the art remains the focal point of the space.
The studio’s entrance is marked by an innovative use of standard 2×4 lumber arranged in a standing pattern. This design choice not only creates an inviting landing and rest area for contemplation of the gardens and the skies but also demonstrates a clever utilization of cost-effective materials to achieve an element of architectural interest and utility.
By integrating the studio as a connecting element among the pre-existing structures, the project harnesses the potential of the site in a way that is both budget-conscious and aesthetically compelling. The result is a space that is not just a studio but a sanctuary for creativity, offering inspiration from both its design and its harmonious relationship with the surrounding environment. This project exemplifies how constraints can be the catalyst for innovation, delivering a simple, elegant, and affordable solution that meets the client’s needs while enriching the property’s architectural tapestry.
