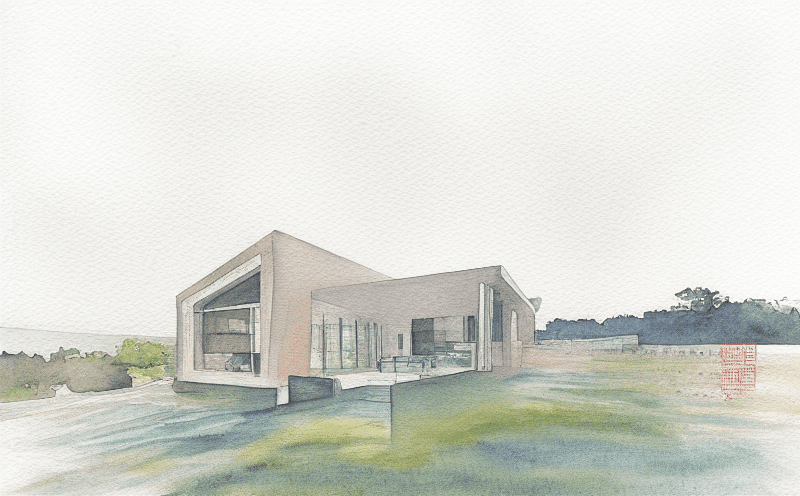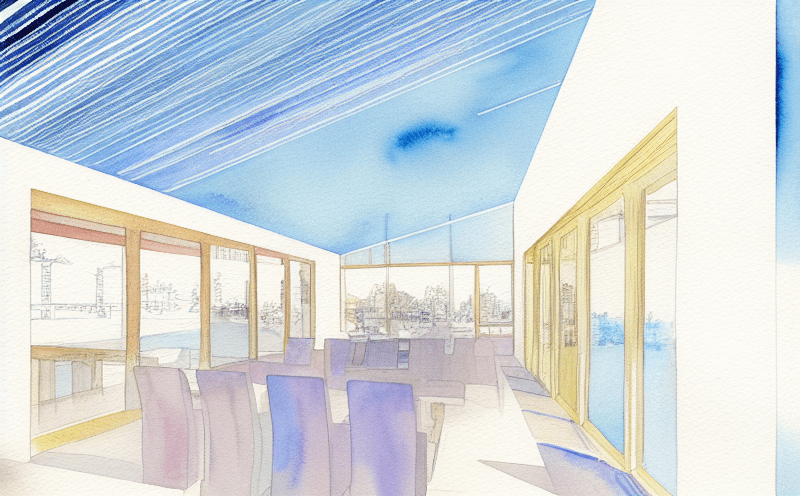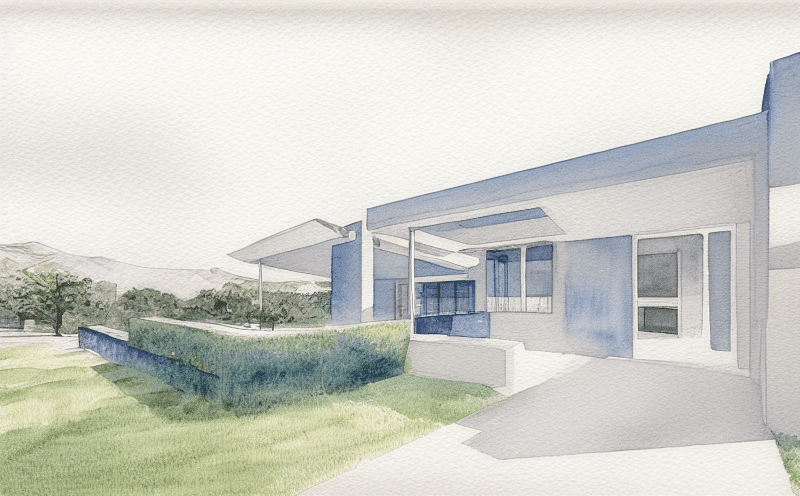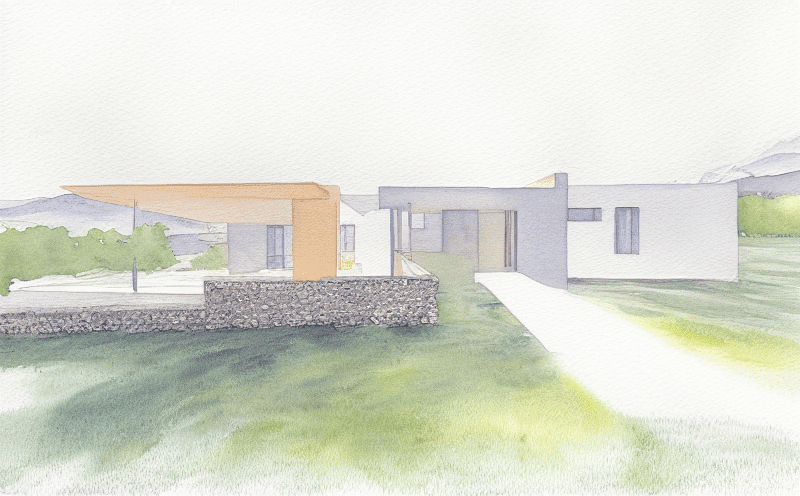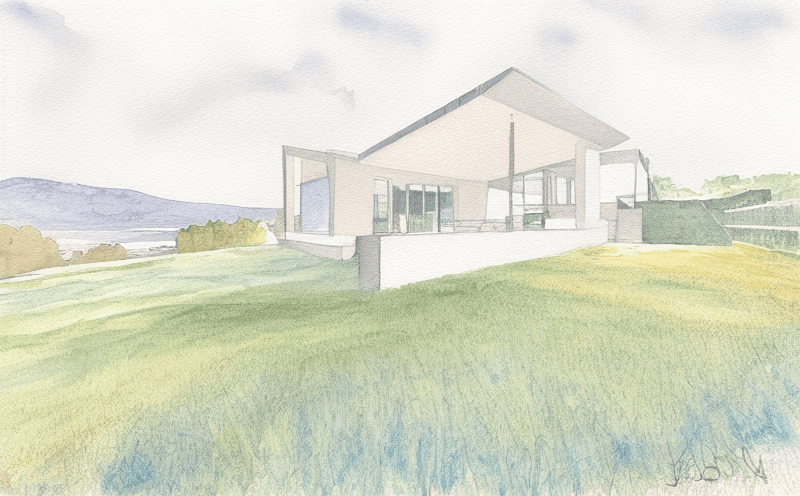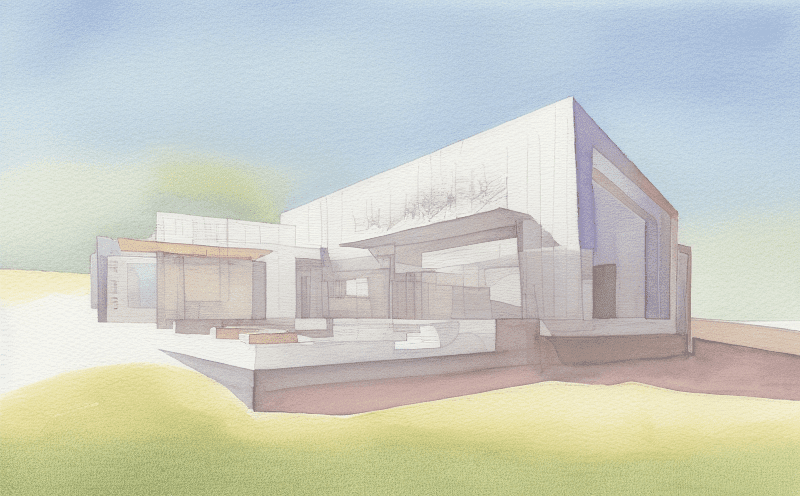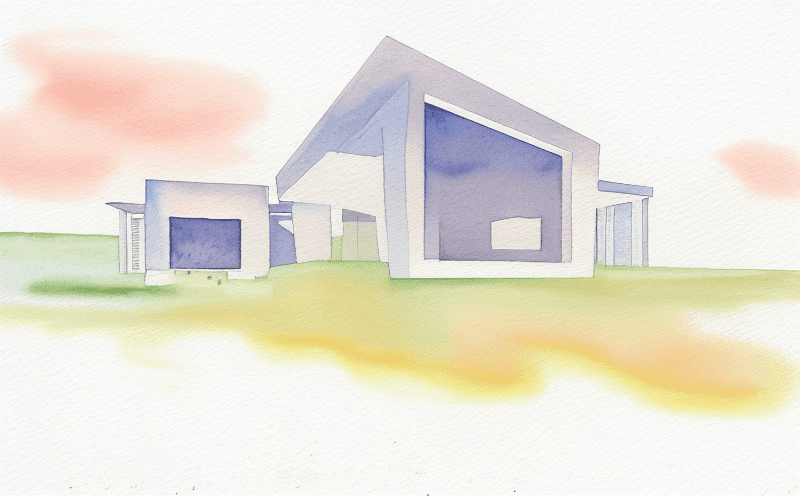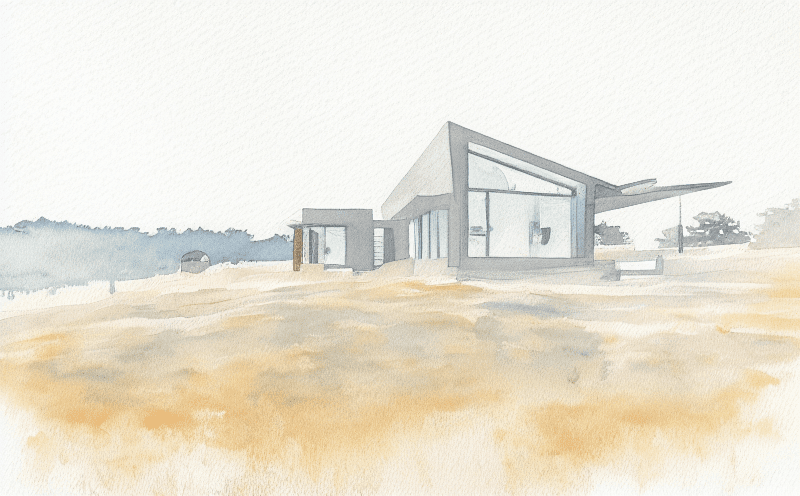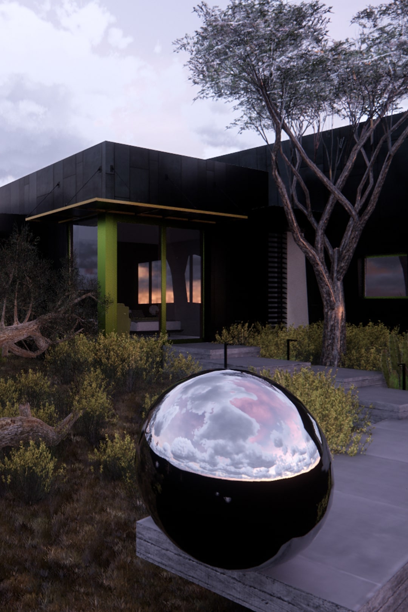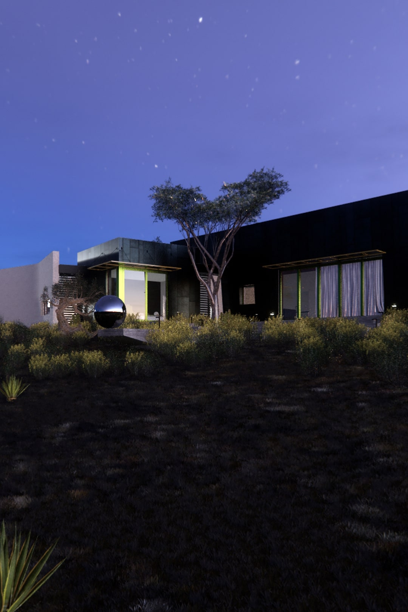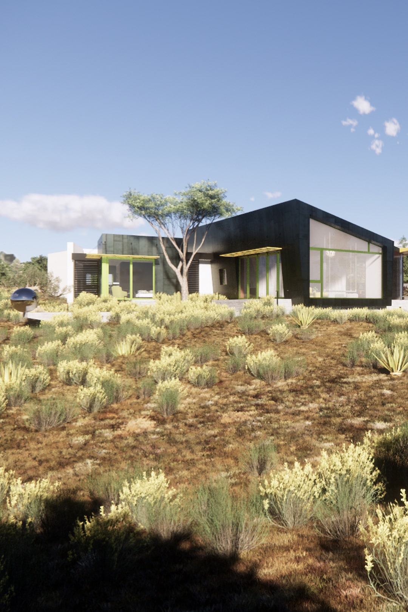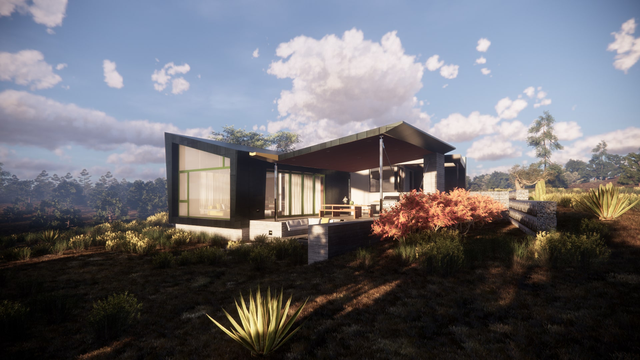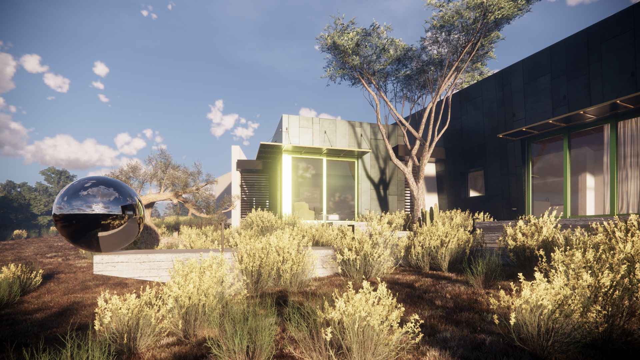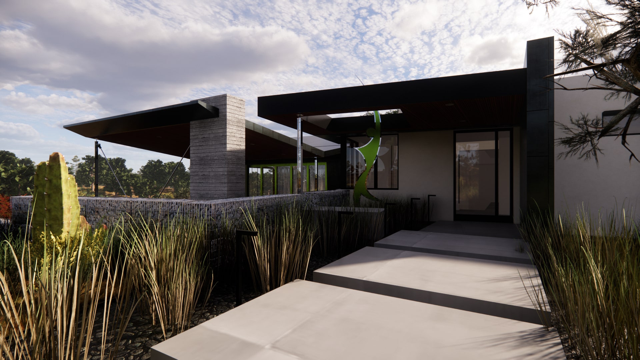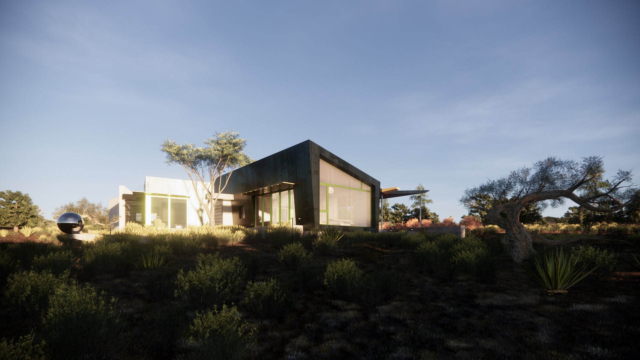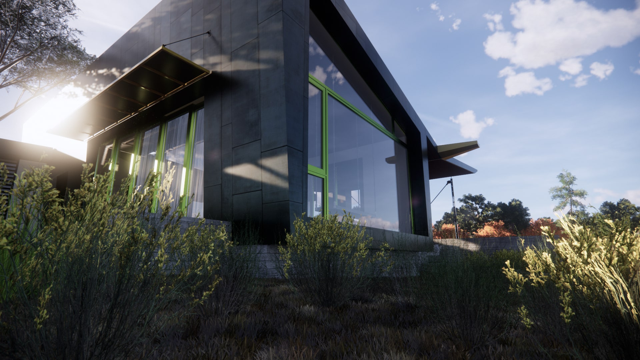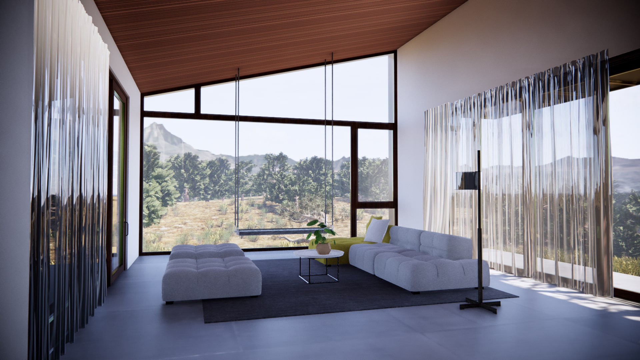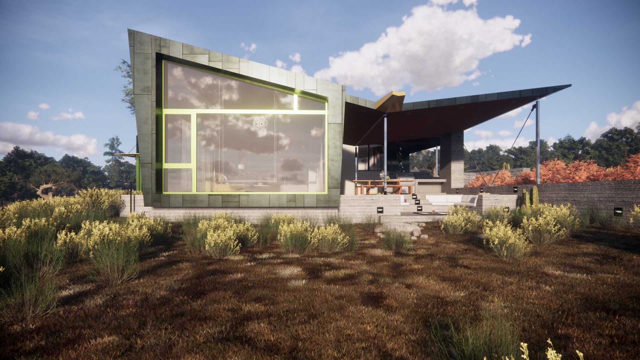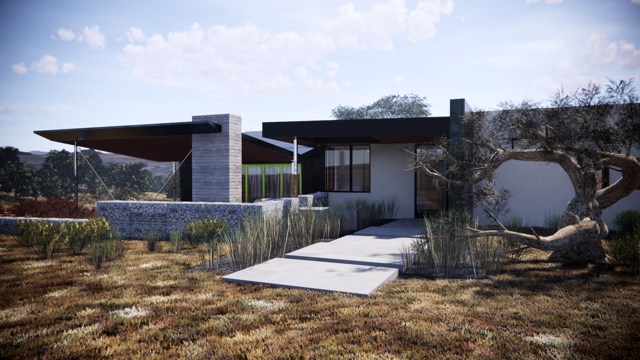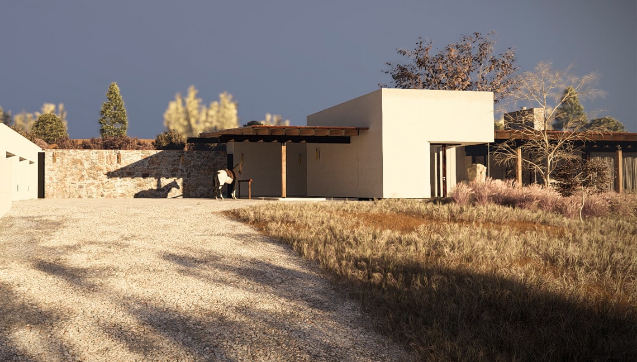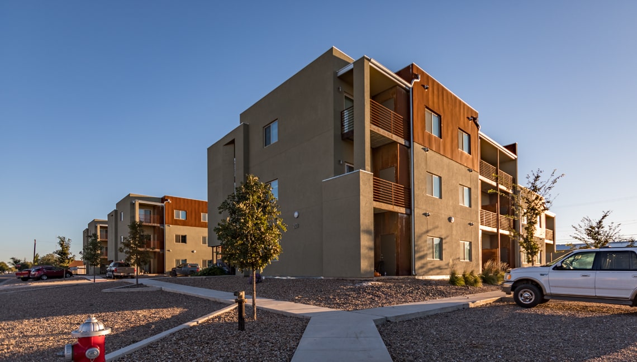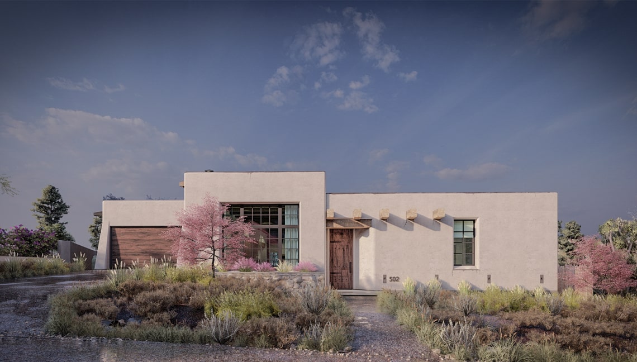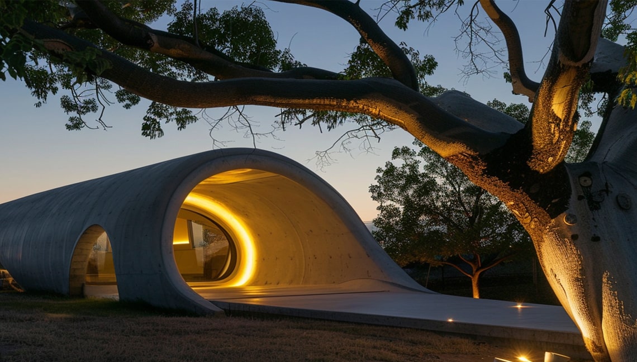Date:
2022
Category:
Tags:
NOSH RANCH
WHERE ARTISTRY MEETS SUSTAINABILITY
Nosh Ranch, situated in the captivating high desert terrain of Taos, New Mexico, represents the epitome of bespoke residential architecture, meticulously crafted for an artist couple with a profound appreciation for the seamless blend of indoor and outdoor living. This sanctuary is not merely a dwelling but a manifestation of their years of travel and their ultimate decision to anchor in the captivating landscape of Taos, drawn by its unparalleled beauty and the vibrant artistic community.
At the core of Nosh Ranch’s design is the commitment to Passive House standards, a testament to the homeowners’ dedication to sustainability and high-performance construction. This rigorous standard ensures that the residence not only harmonizes with the high desert mountain environment but also stands as a pinnacle of energy efficiency and comfort. The home is engineered to minimize its ecological footprint while maximizing thermal efficiency, air quality, and overall livability.
The architectural vision for Nosh Ranch was to create a space that embodies the spirit of Taos, with panoramic views of the majestic Sangre de Cristo Mountains and an intimate connection to the adjacent federal lands. The result is a breathtaking oasis that beckons visitors with its promise of tranquility and inspiration. The design leverages advanced construction techniques and materials, including super-insulated walls, triple-glazed windows, and an airtight building envelope, to achieve unparalleled thermal performance and energy efficiency. These elements work in concert to maintain a comfortable interior climate year-round, dramatically reducing the need for conventional heating and cooling.
The layout and orientation of the house are meticulously planned to enhance the indoor/outdoor lifestyle that the owners cherish. Expansive glass doors and windows not only frame the stunning landscape but also facilitate a natural flow between the interior spaces and the outdoor living areas. These thresholds extend the living environment into the rugged beauty of the surroundings, creating perfect settings for entertaining friends and family or simply enjoying the serenity of the high desert.
Nosh Ranch also incorporates renewable energy solutions, such as solar photovoltaic panels, to further reduce its environmental impact and promote self-sufficiency. Rainwater harvesting and native landscaping principles are employed to conserve water and integrate the property with the local ecosystem, reinforcing the symbiotic relationship between the home and its natural setting.
This residence is more than a home; it is a celebration of high desert mountain living, designed not just to meet the functional needs of its inhabitants but to inspire and elevate their daily experience. Nosh Ranch stands as a beacon of high-performance construction, where sustainable living meets artistic expression, offering a haven of beauty, comfort, and sustainability in the heart of Taos, New Mexico.
