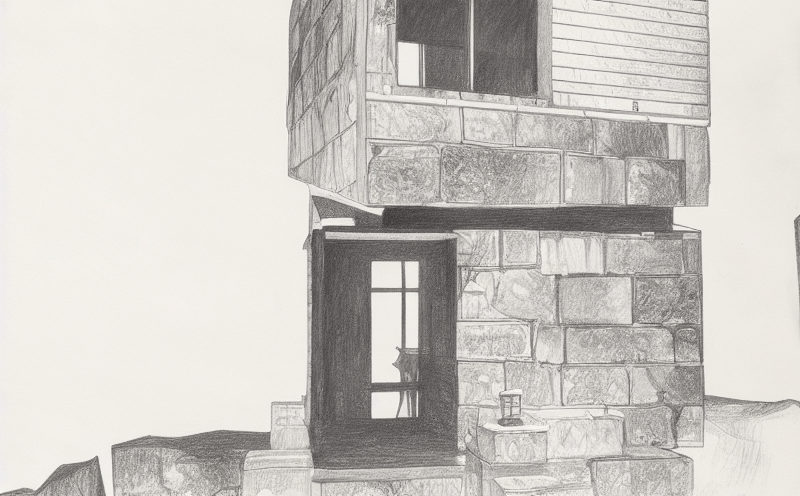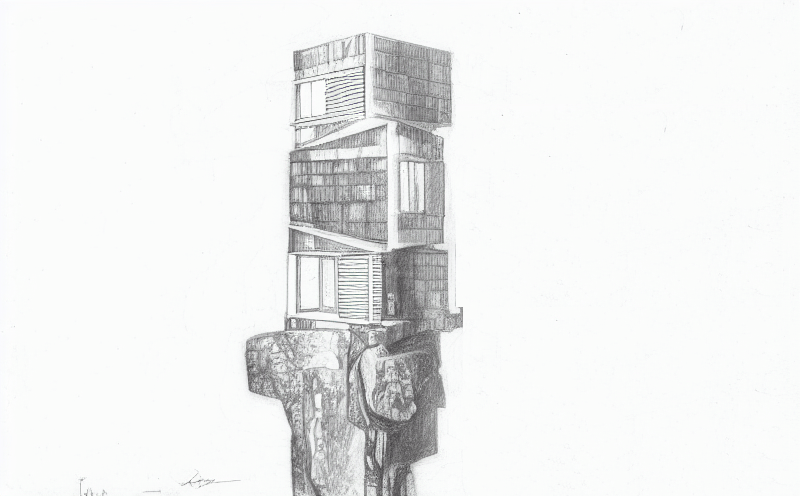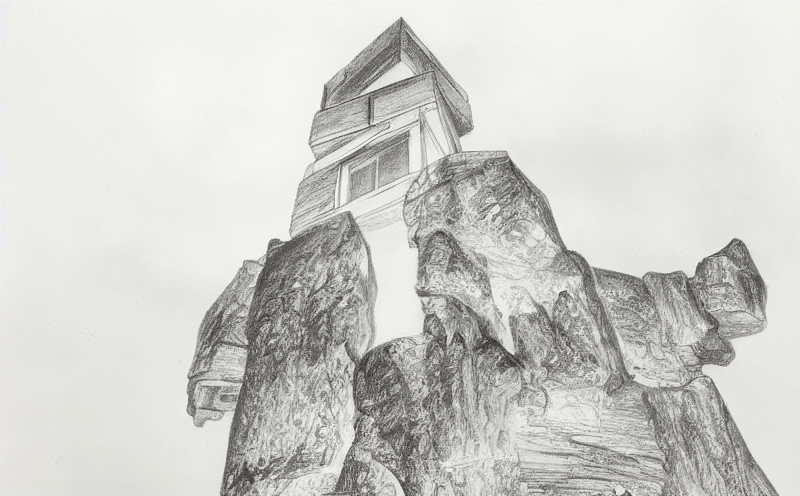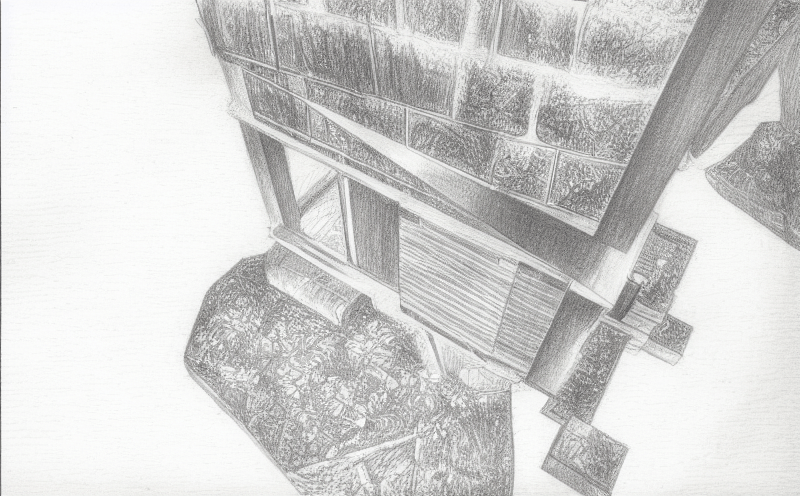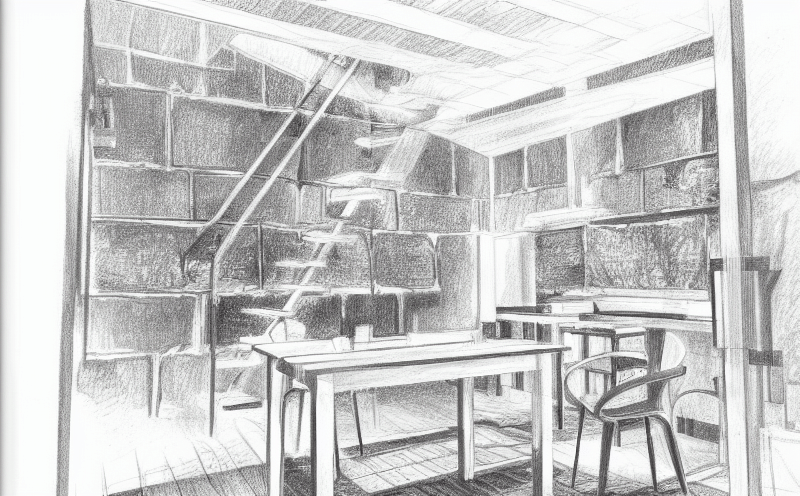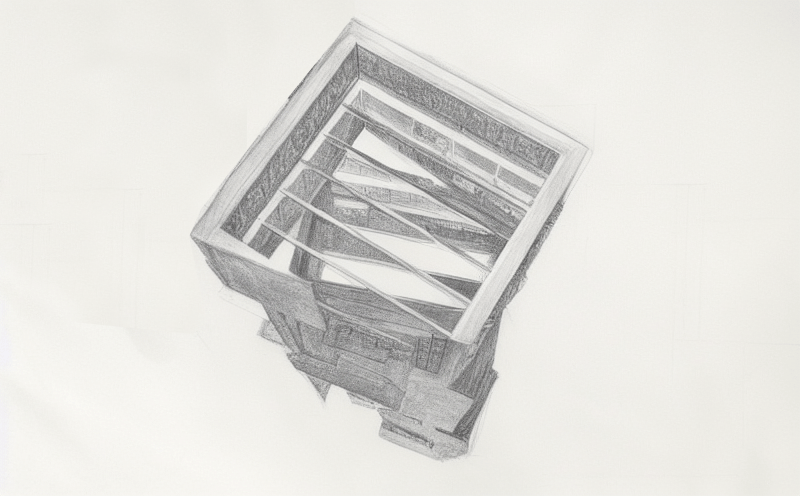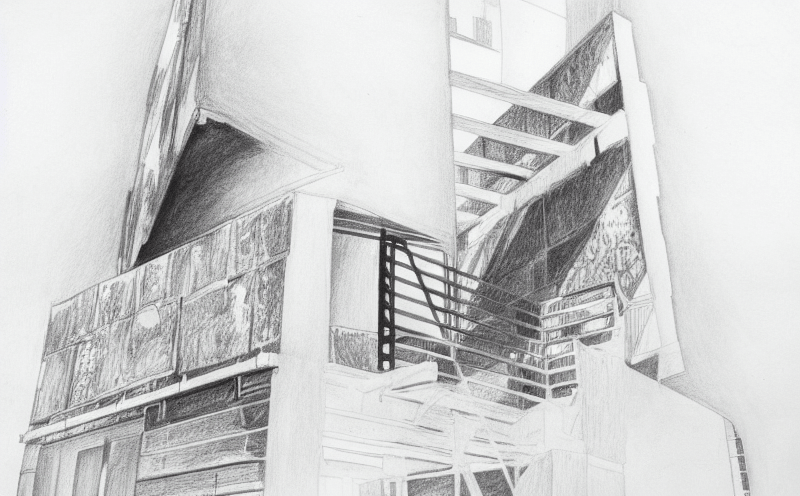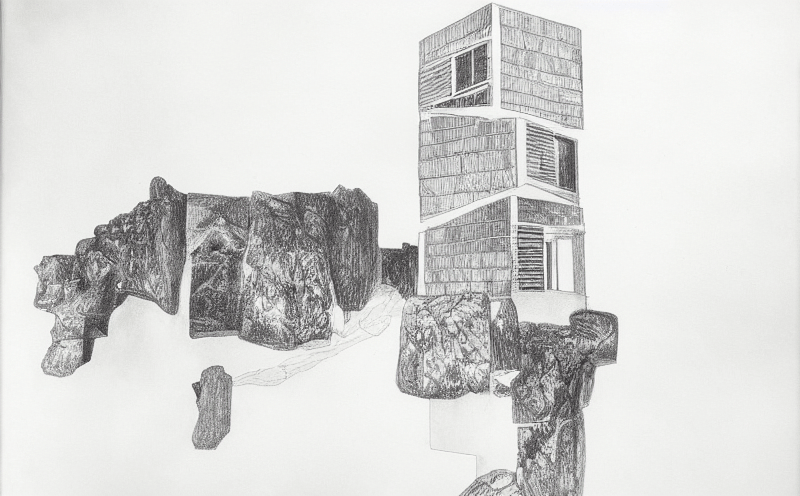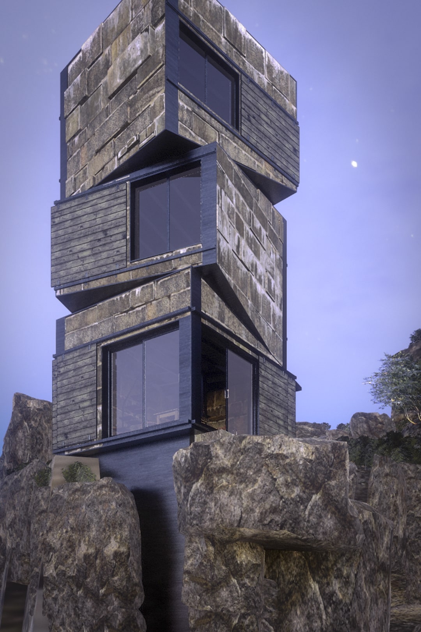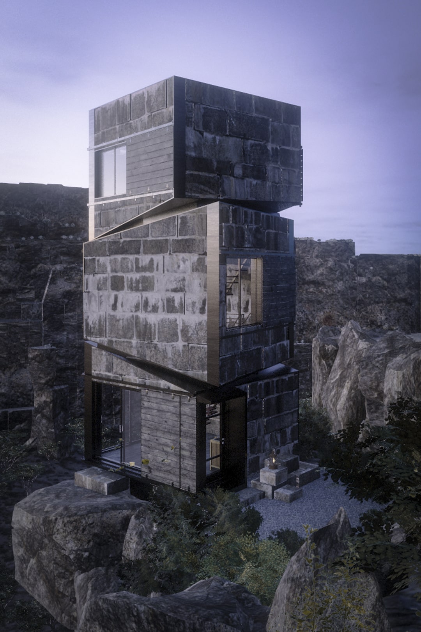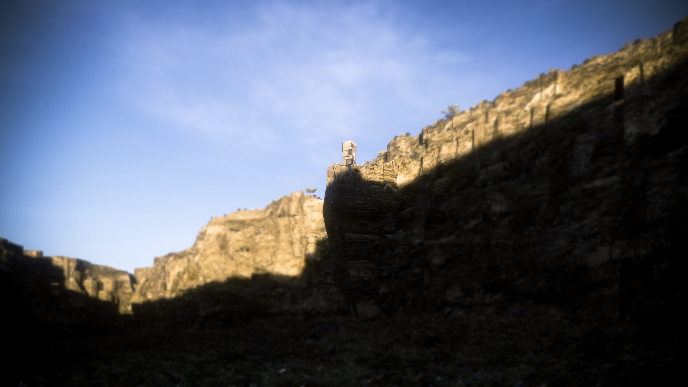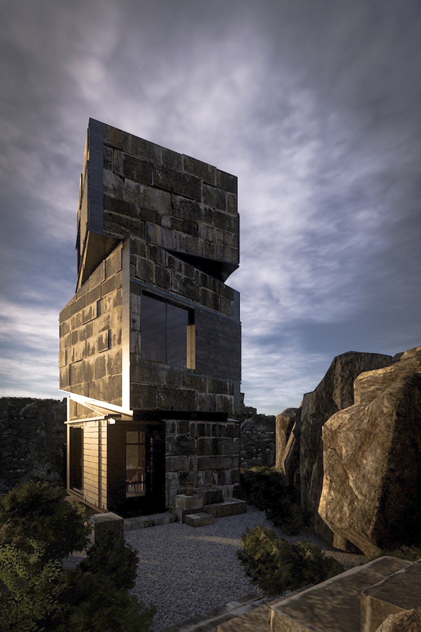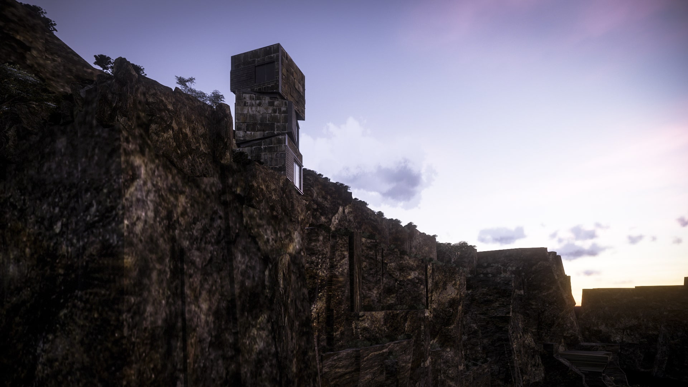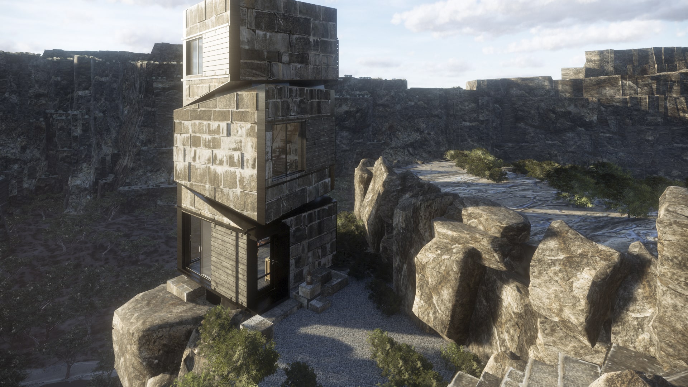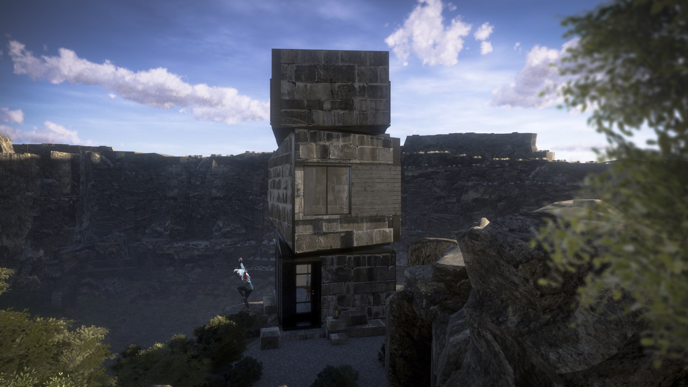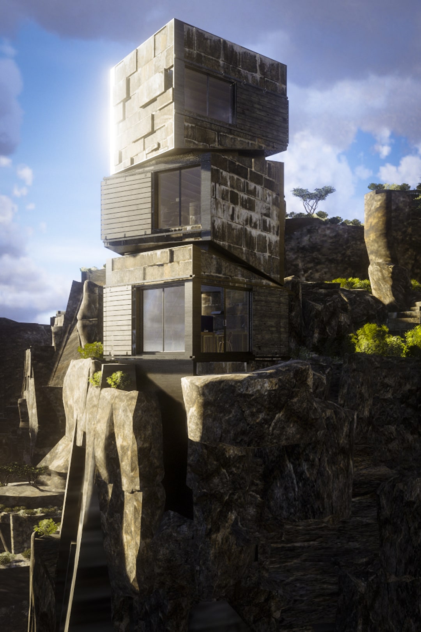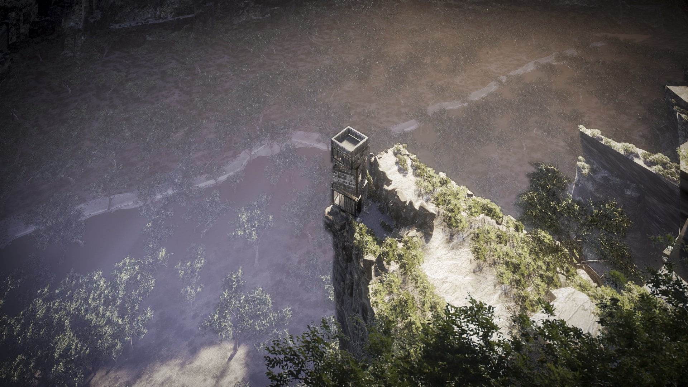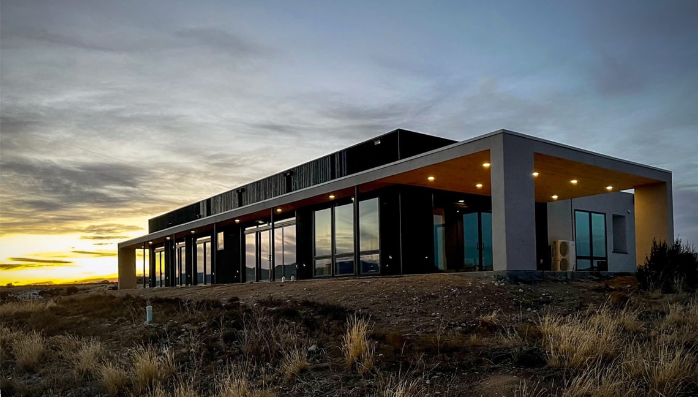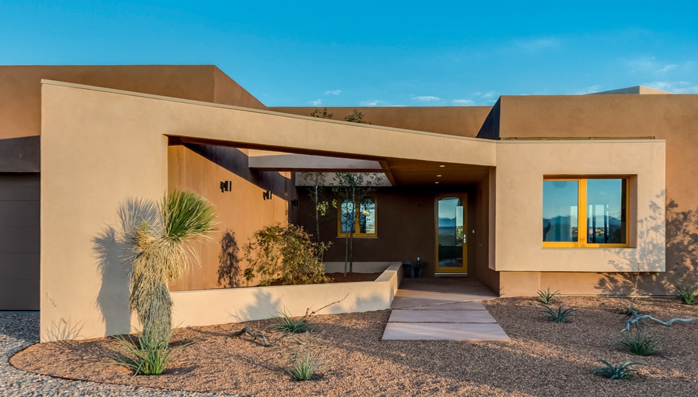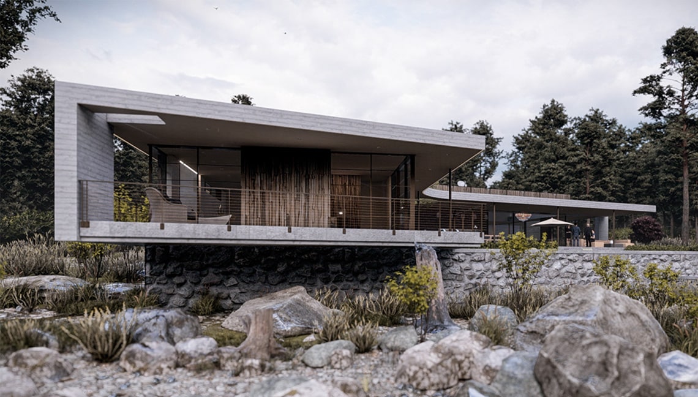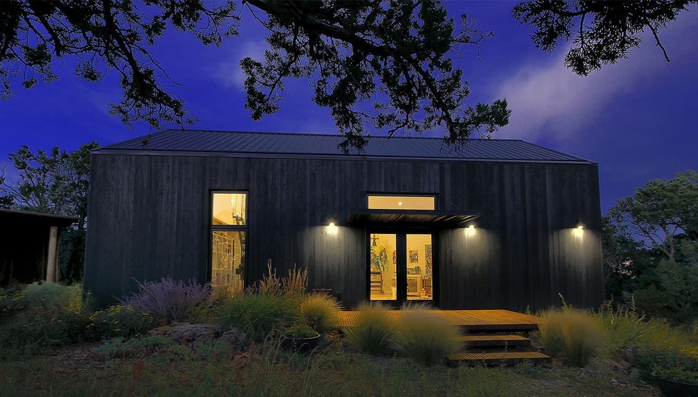Date:
2022
Category:
Tags:
NICOL’S CABIN
DREAMS CARVED IN STONE
Embarking on an architectural journey with Arlo and Nicole Namingha for the Coe Center for the Arts project, a singular sculpture began to etch itself into my consciousness, both day and night: “Windows and Doorways #1.” During a memorable dinner, Nicole shared her dream of one day inhabiting a space as captivating as that sculpture, envisioning it as her own personal ‘cabin.’ This conversation sparked the inception of an architectural narrative that Carol and I were compelled to bring to life—a quaint stone cabin perched atop the world, a sanctuary suspended in serenity.
Drawing inspiration from the sculpture’s essence, this cabin was meticulously designed to achieve a harmonious balance between standing out as a monument and blending seamlessly into the surrounding canyon landscapes. Crafted with a profound respect for its natural environment, the cabin’s presence is a dynamic interplay with the elements, revealing itself in varying degrees with the shifting angles of sunlight, the passing of time, and the changing of seasons. It is a testament to the power of architecture to not just inhabit a landscape, but to become an intrinsic part of it.
This cabin is not merely a structure; it is a response to the dreams that dwell within us all. It invites you to wander, to explore, and to imagine. It is a place where the boundaries between art and living space blur, where the solidity of stone meets the ethereal qualities of light and shadow. Nicole, this cabin is a realization of your dream—a space for contemplation, inspiration, and a deep connection with the beauty of the natural world.
Enjoy your cabin, Nicole. May it be a source of endless wonder and imagination.
