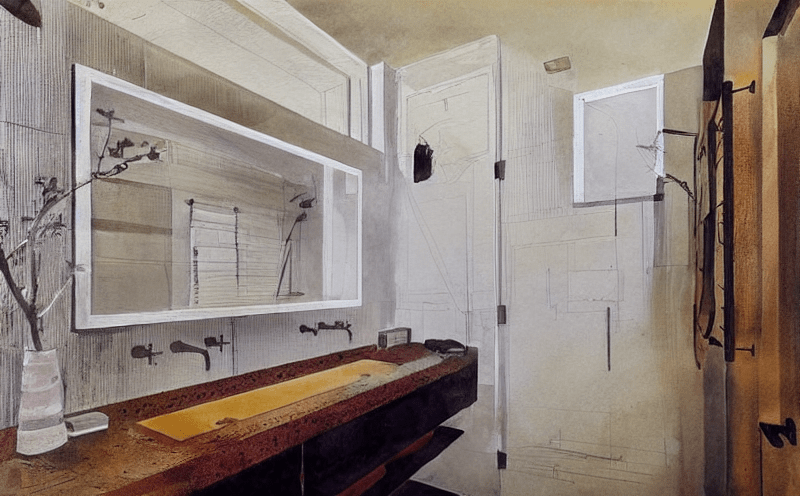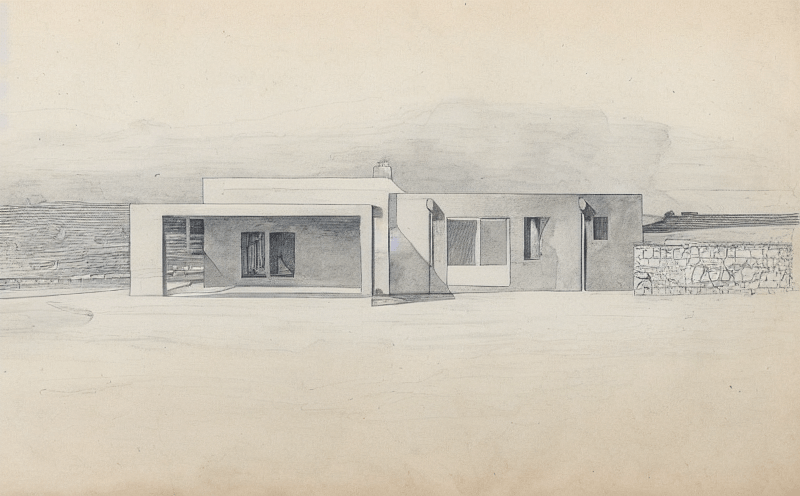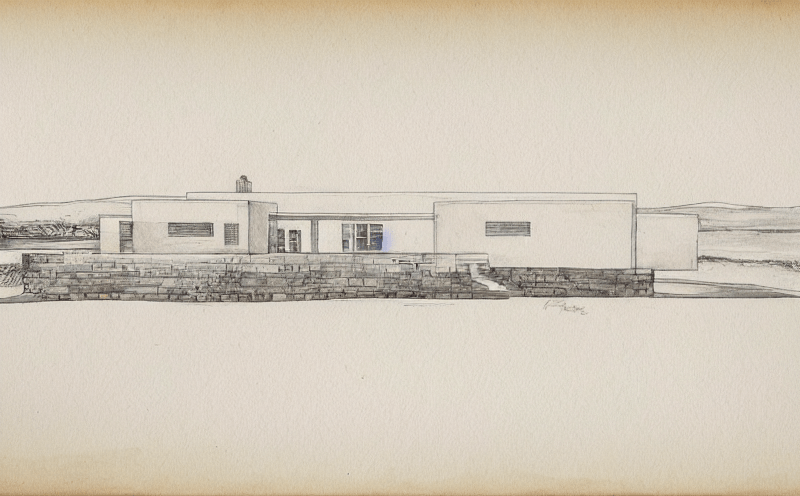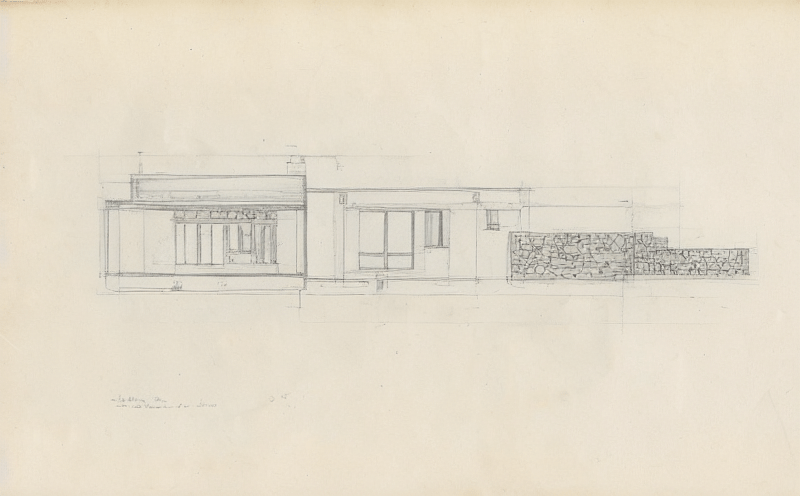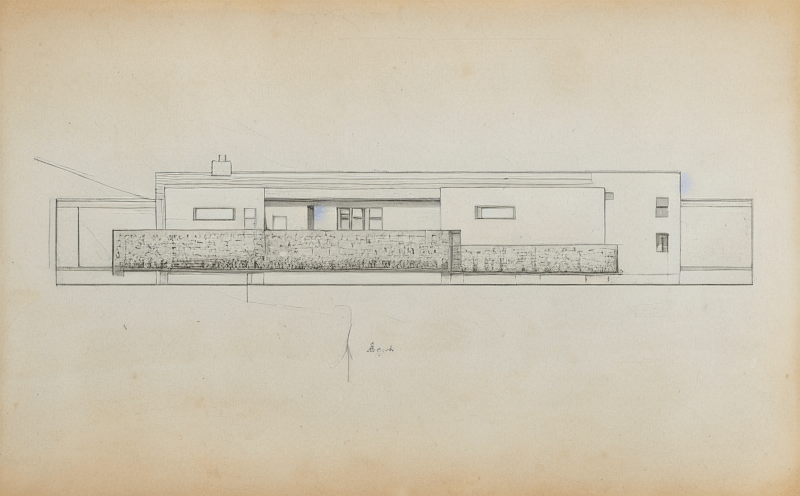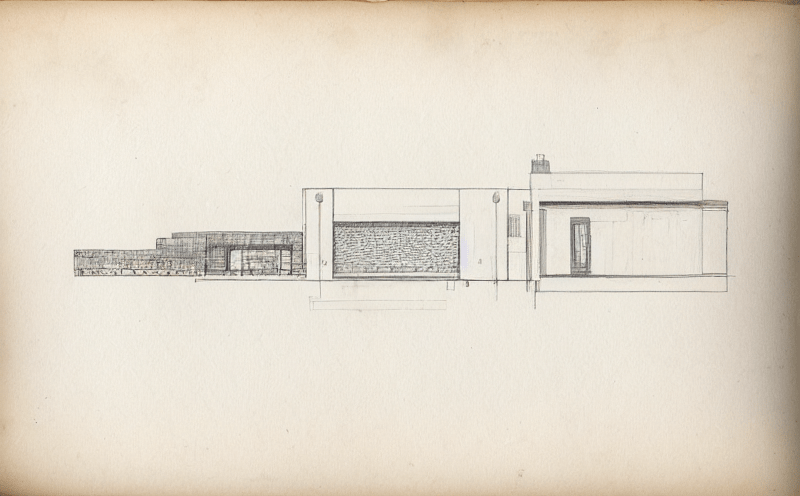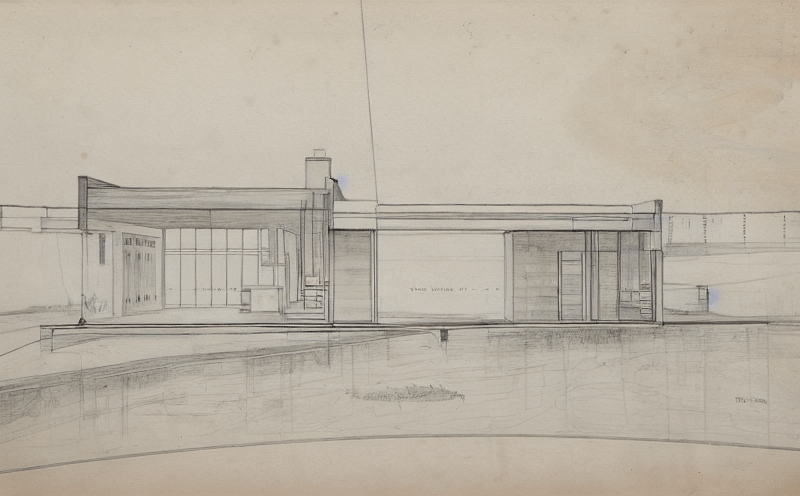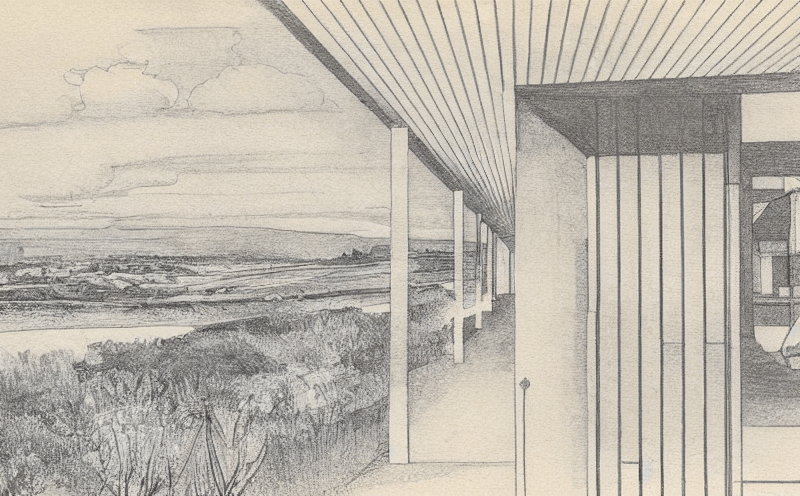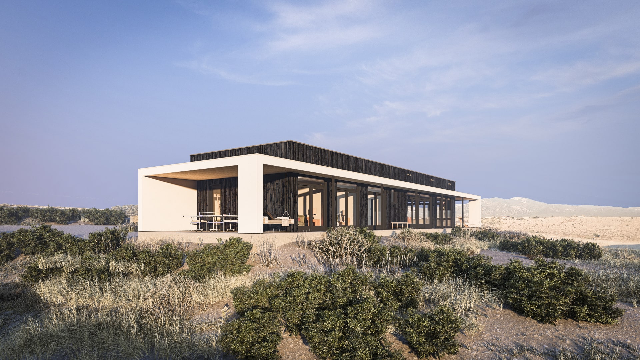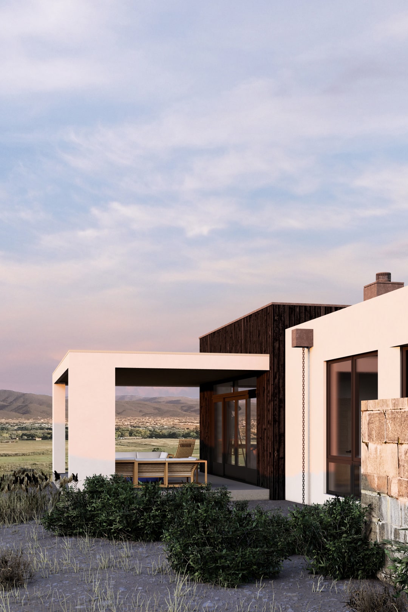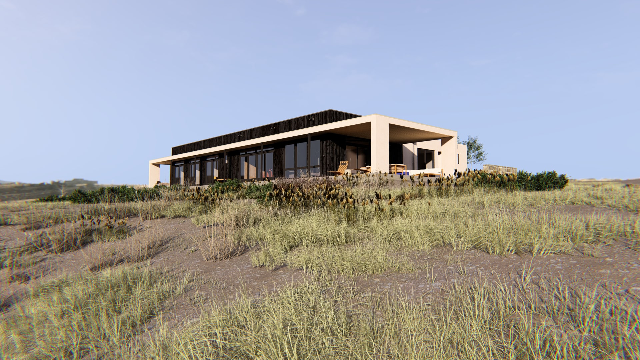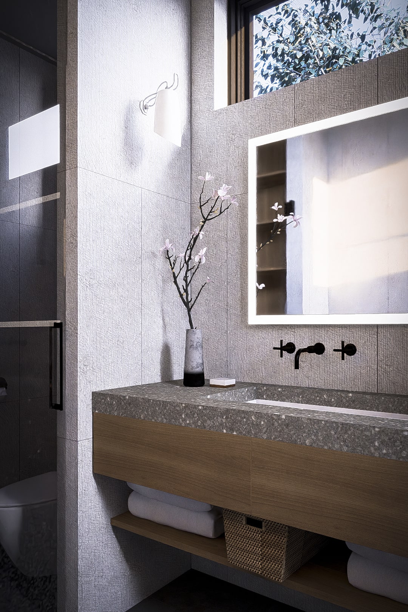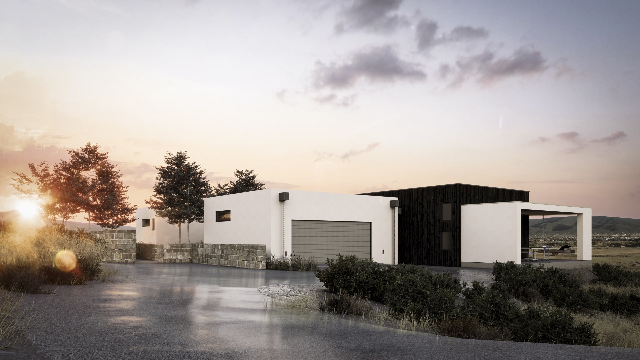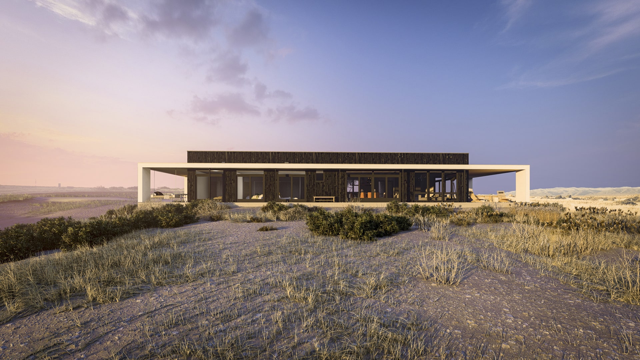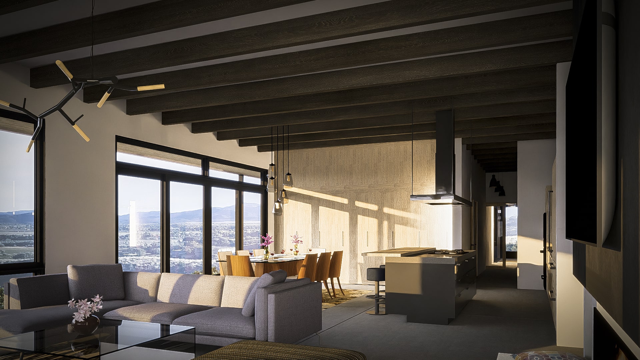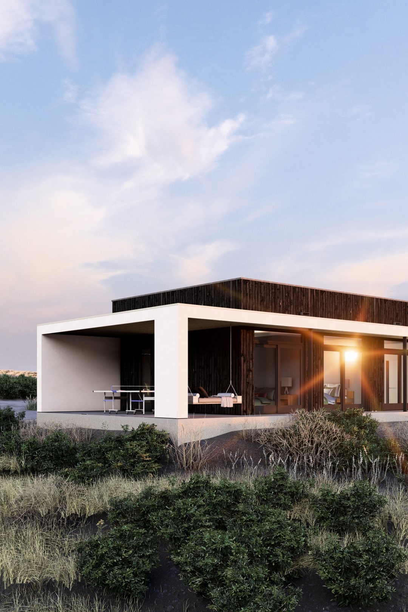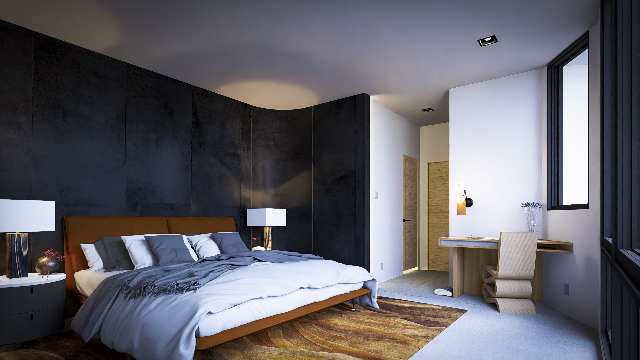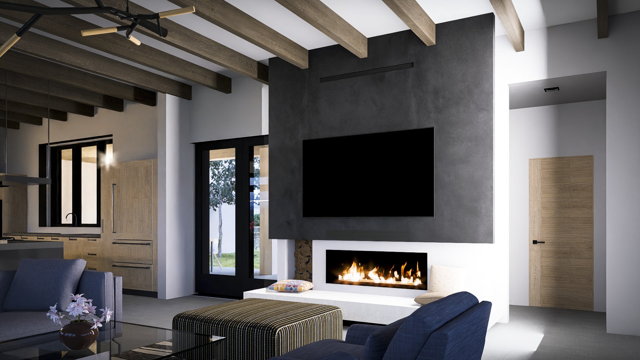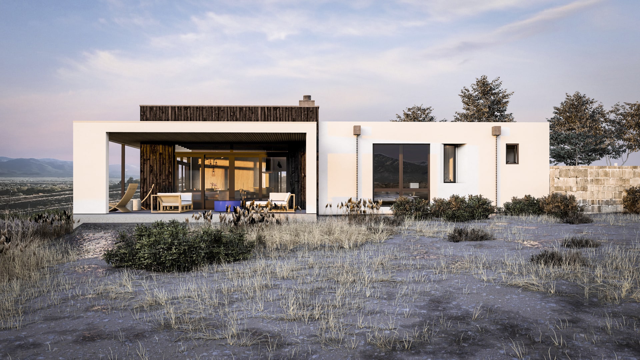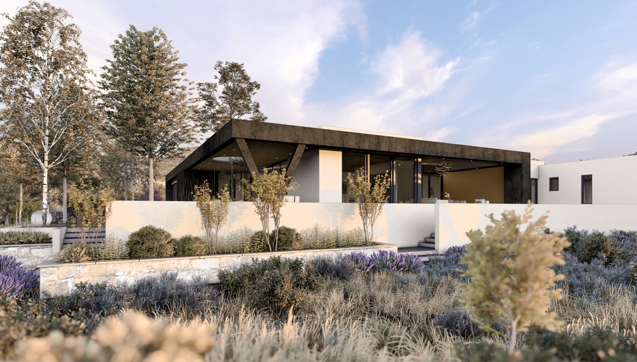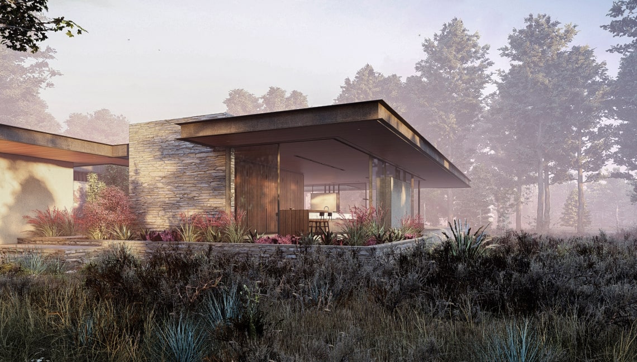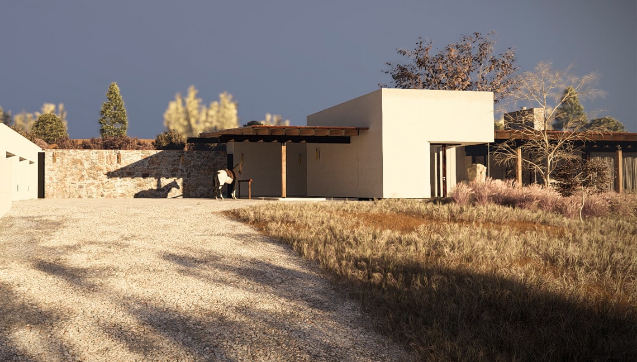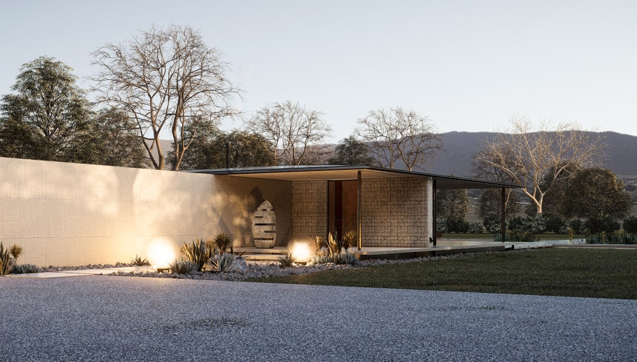Date:
2023
Category:
Tags:
NEWBERRY
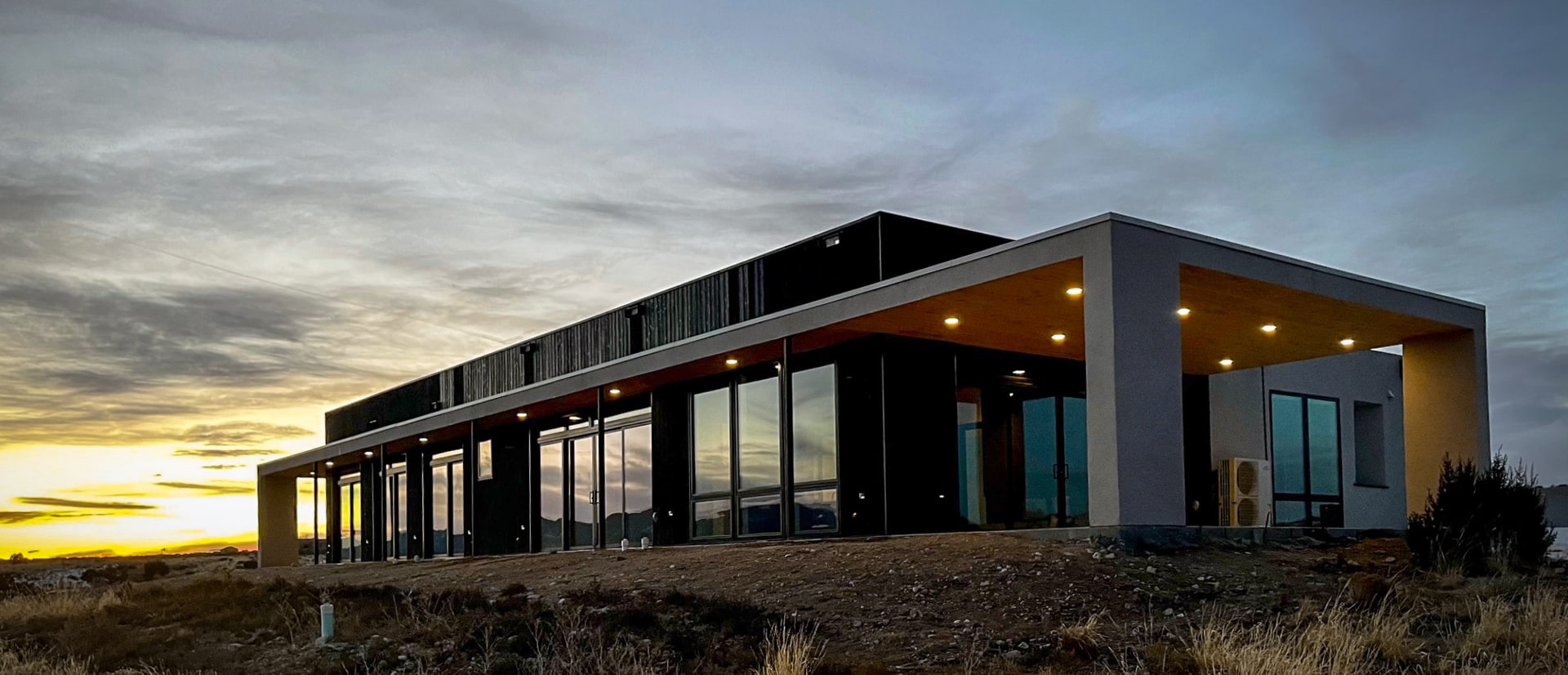
HARMONIZING PASSIVE HOUSE, ELEGANCE AND SUSTAINABILITY, NATURALLY
The Newberry residence exemplifies a paradigm of modern architecture infused with Passive House principles to achieve both aesthetic elegance and environmental stewardship. The design’s minimalist ethos, expressed through clean lines, a flat roof, and generous glazing, reflects a commitment to simplicity and functionalism, all while maximizing the home’s energy efficiency and comfort.
The facade is a study in contrast and sustainability: black shou sugi ban — a traditional Japanese technique of charring wood to preserve it — offers a rich, carbon-sequestering cladding that is both durable and naturally insulating. This is set against the smooth, light plaster walls that contribute to the building’s thermal envelope, maintaining a cool and consistent interior climate.
Strategically oriented, the large south-facing windows and sliding doors are more than an aesthetic choice; they are integral to the home’s passive solar design. They facilitate ample daylighting, reducing the need for artificial lighting, and contribute to passive heating during the colder months. In the summer, the thoughtfully designed glass shading minimizes heat gain, maintaining comfortable interior temperatures without excessive reliance on mechanical cooling.
The residence is sited to harmonize with its environment, with consideration given to the natural topography to optimize passive solar gain and panoramic views, while maintaining privacy. The building’s low profile preserves the visual flow of the landscape, ensuring minimal visual impact and promoting biodiversity.
The Newberry home is not only a tranquil sanctuary for its occupants but also a model of Passive House design, showcasing how residential architecture can achieve energy independence and reduce ecological footprints. Through advanced insulation techniques, airtight construction, high-performance windows, and balanced heat- and moisture-recovery ventilation, the house operates with remarkable energy efficiency. This is a dwelling that does not just sit in the landscape, but actively engages with it, enhancing the well-being of its residents and the environment alike.
