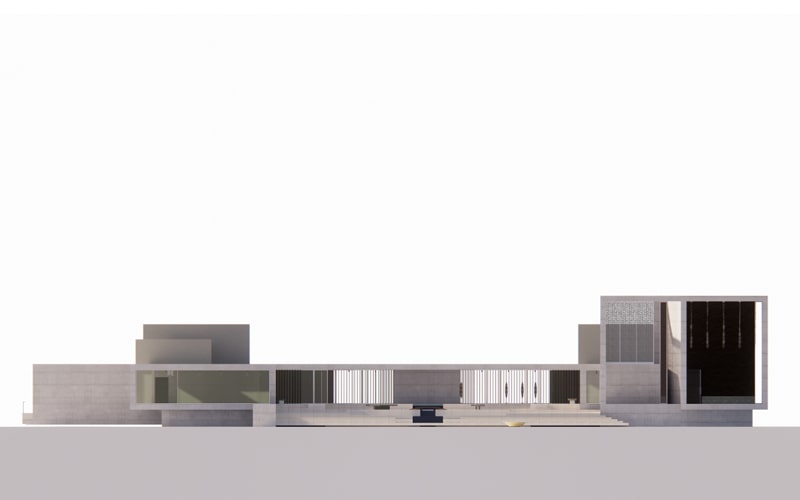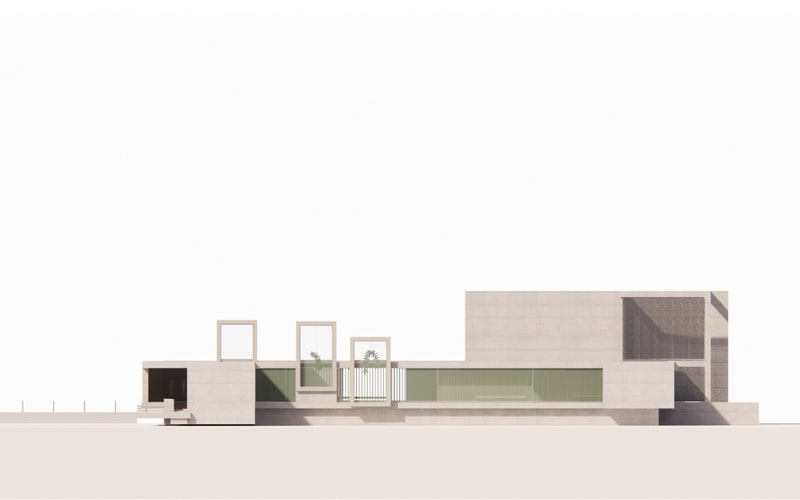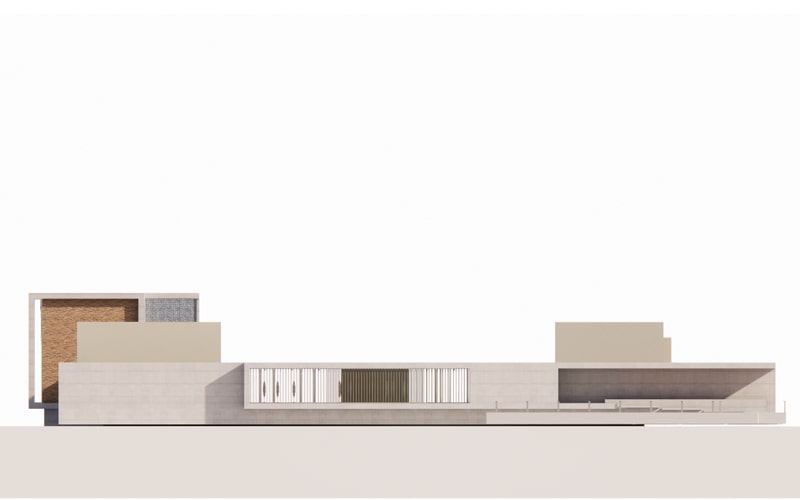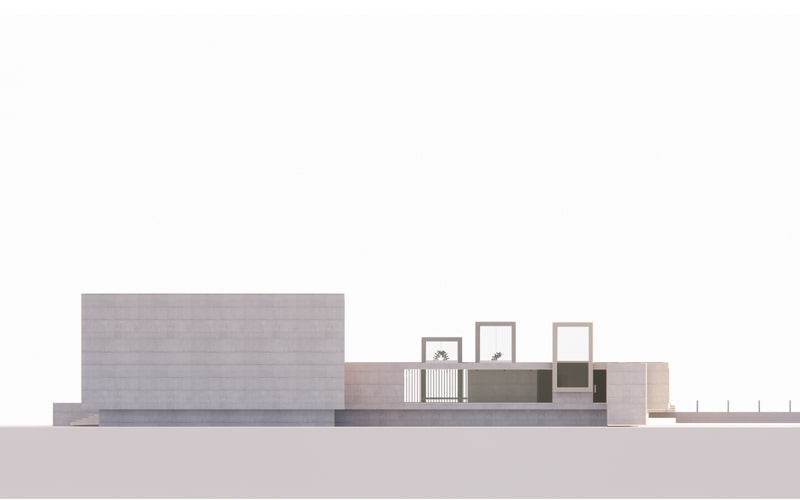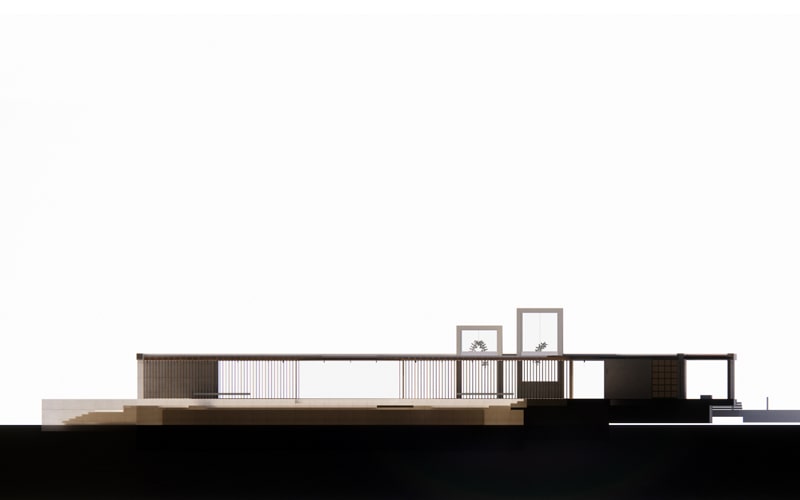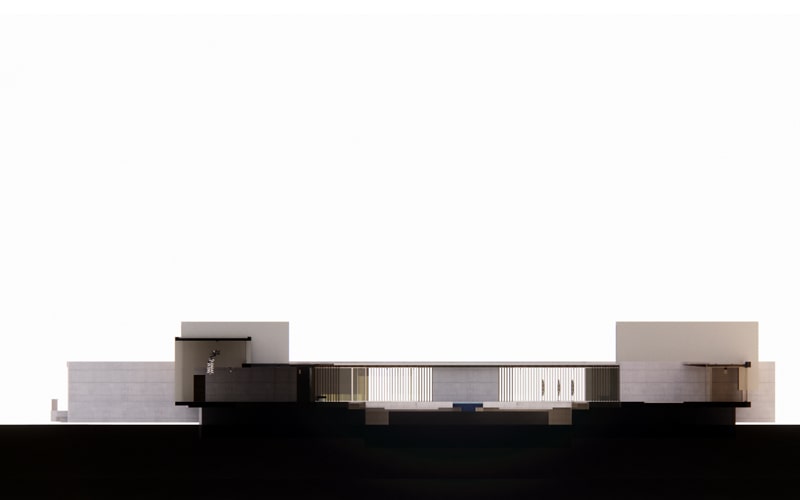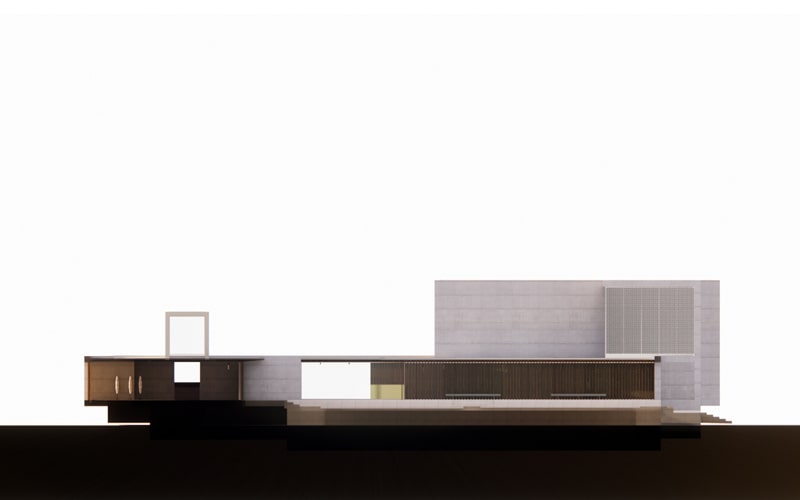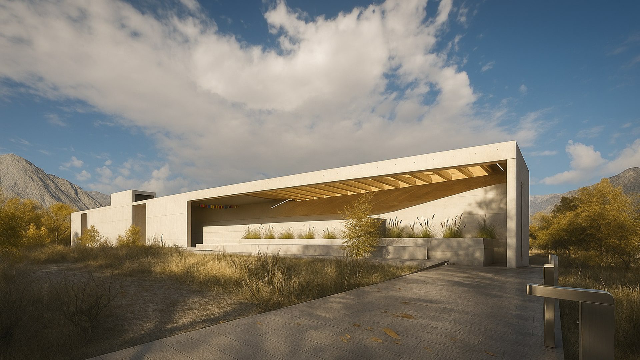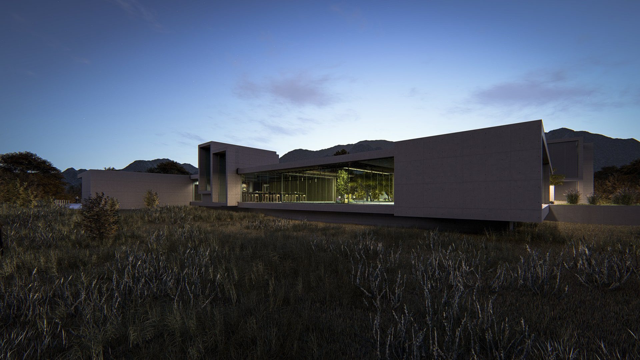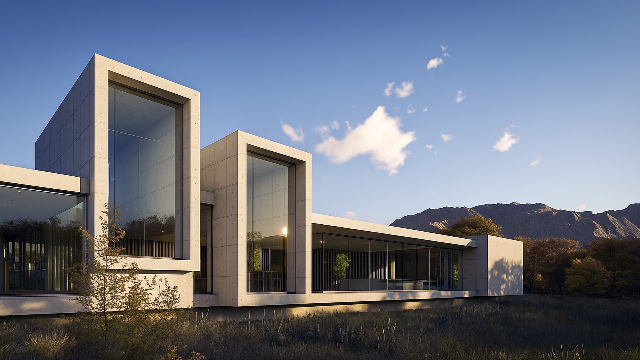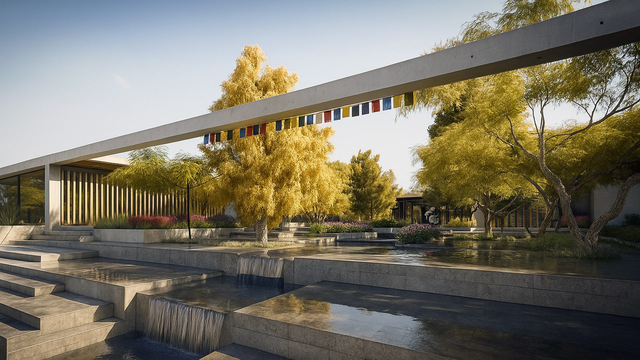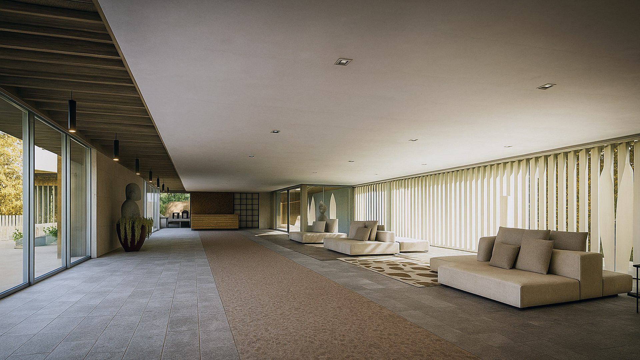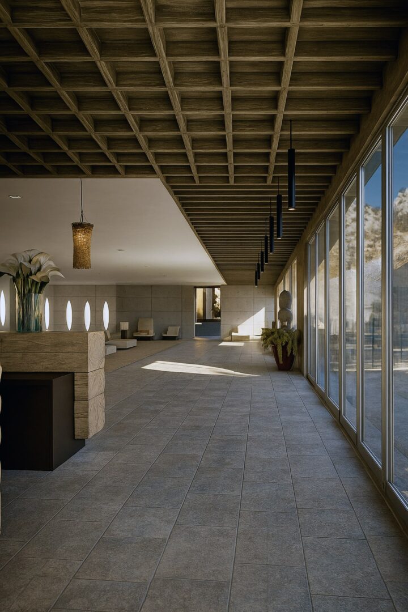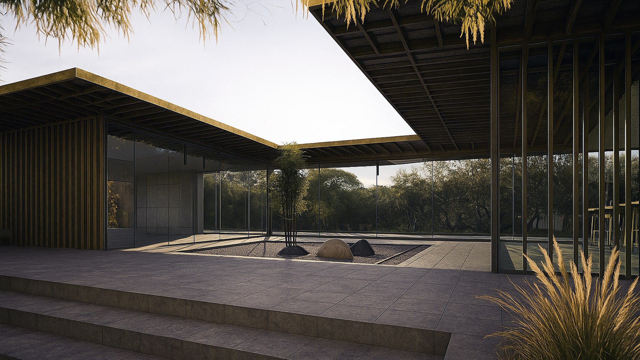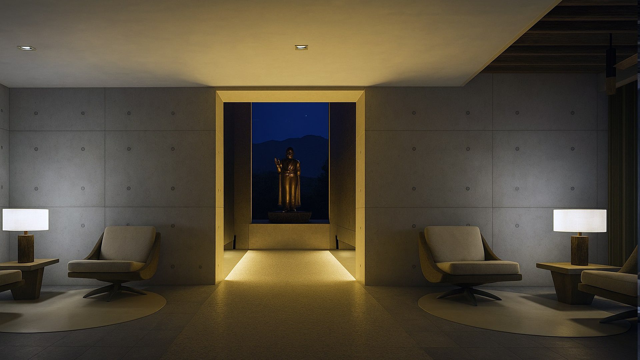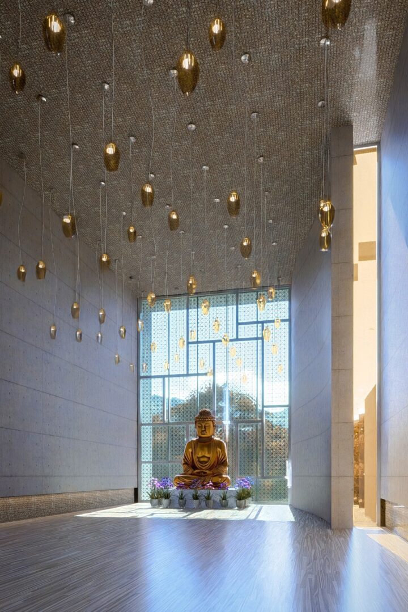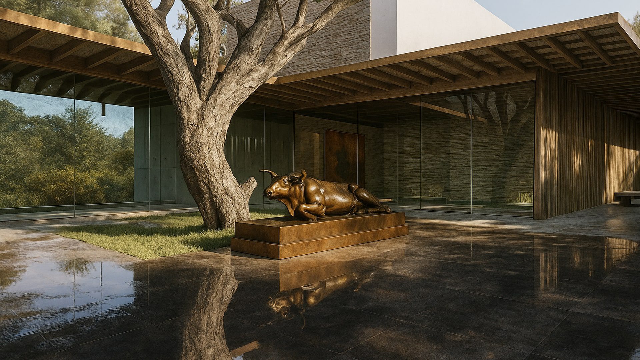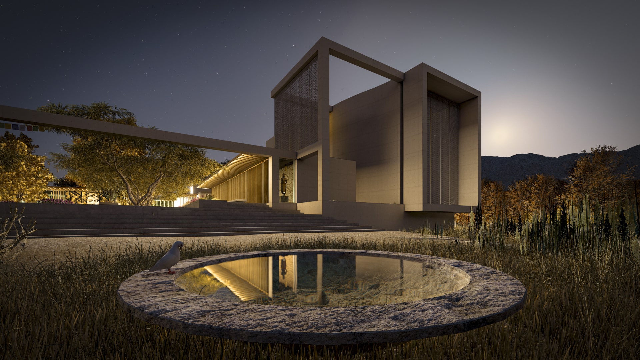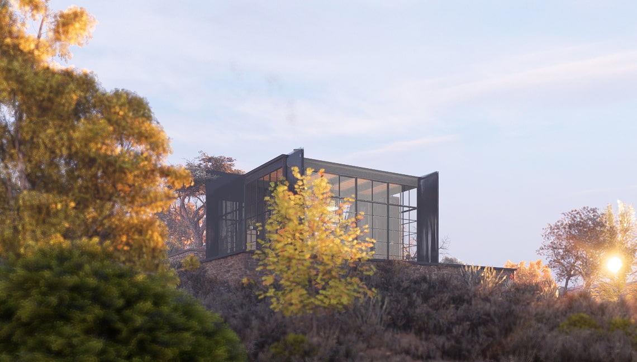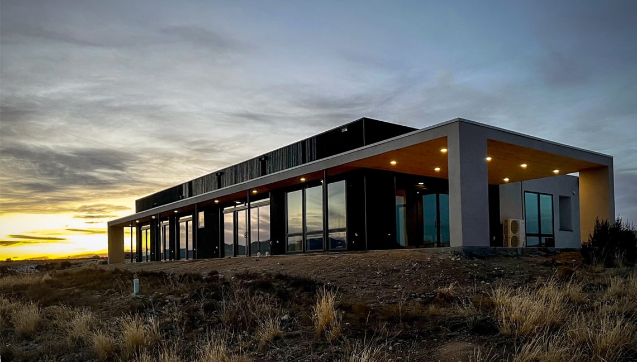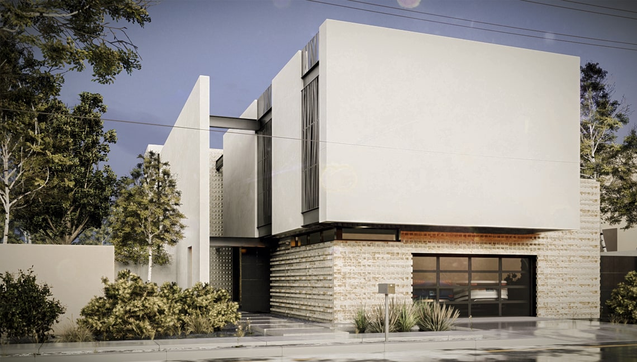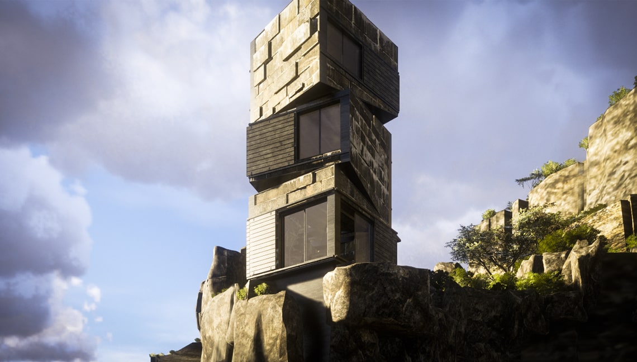Date:
2022
Category:
Tags:
NEW MEXICO BUDDHIST CENTER
EMBRACING SERENITY, BRIDGING EARTH WITH ENLIGHTENMENT
Nestled amidst the undulating landscape of New Mexico’s rolling hills, the New Thubten Center emerges as an emblem of architectural splendor, a beacon where the pulse of modern design beats in harmony with the rhythm of the natural world.
Upon your approach, the center’s imposing concrete form commands immediate attention, its monolithic presence a testament to the boldness of contemporary architecture. Yet, it is the floor-to-ceiling windows that carve out the heart of this structure, encircling a central courtyard that serves as the lungs of the building, inviting the wilderness inside and bathing every corner in the golden kiss of sunlight. The walls, in their silent majesty, engage in a perpetual dialogue with the landscape, blurring the lines between the crafted and the natural.
Dominating this serene assembly is an ancient tree, its boughs sprawling overhead in a protective embrace, casting a lacework of shadows upon the gleaming glass. The architects, in their vision, chose to pay homage to this sentinel of the earth, integrating its presence into the very essence of the center, allowing its age-old wisdom to permeate the space.
The exterior is adorned with touches of cedar, its wooden panels weathered by time and elements, introducing a texture that softens the stark lines of the modern edifice. This interplay between glass and wood choreographs a delicate balance, weaving together strands of contemporary elegance with the enduring warmth of natural materials.
Within the heart of the center lies the meditation hall, a sanctum within a sanctum, where the cool austerity of polished concrete floors meets the organic richness of wooden accents. Here, the air is laced with the scent of incense, intertwining with the gentle caress of the breeze, creating an atmosphere ripe for deep contemplation and inner peace.
As dusk unfurls its cloak, the New Thubten Center undergoes a transformation, becoming a canvas upon which the setting sun paints its fiery hues. Monks, draped in the rich maroon of their robes, convene on the terrace, their silhouettes etched against the amber sky. In this moment, as chants fill the air, the center becomes not just a place, but an experience—a symphony of the sacred, echoing through the hills.
