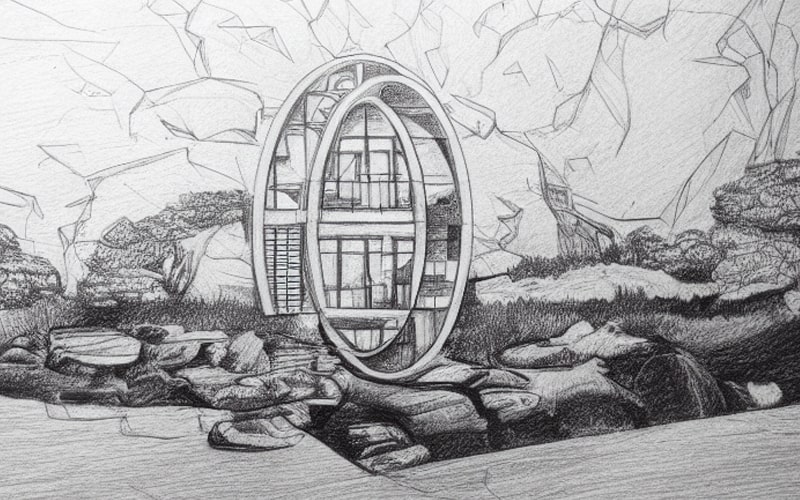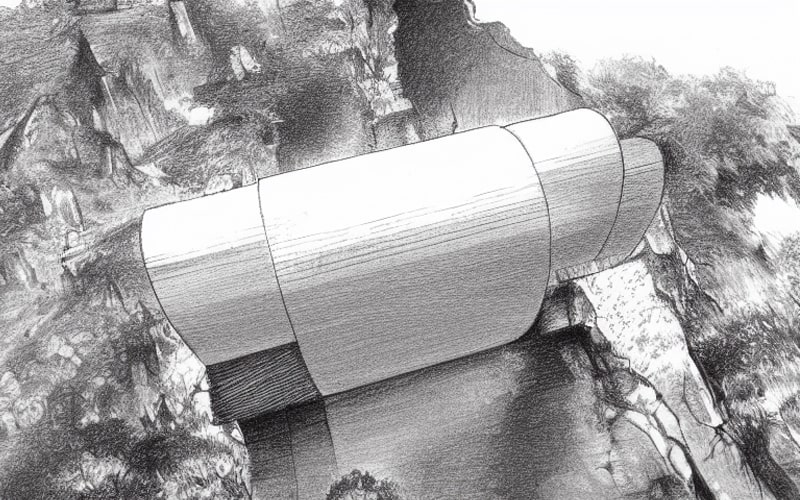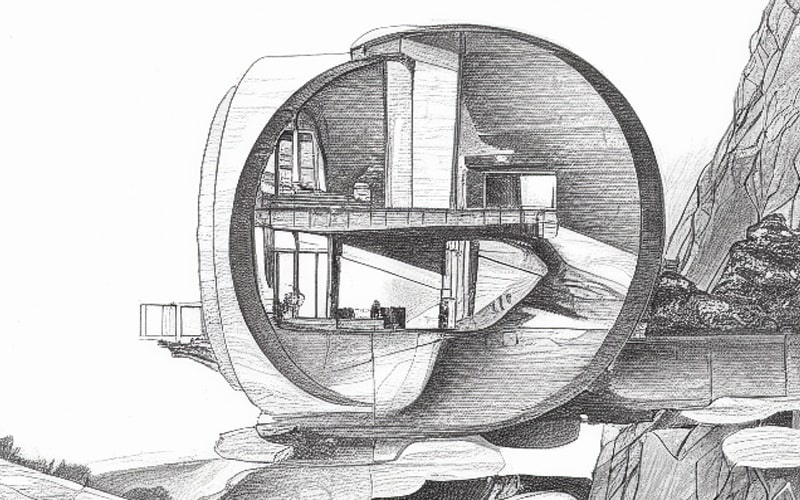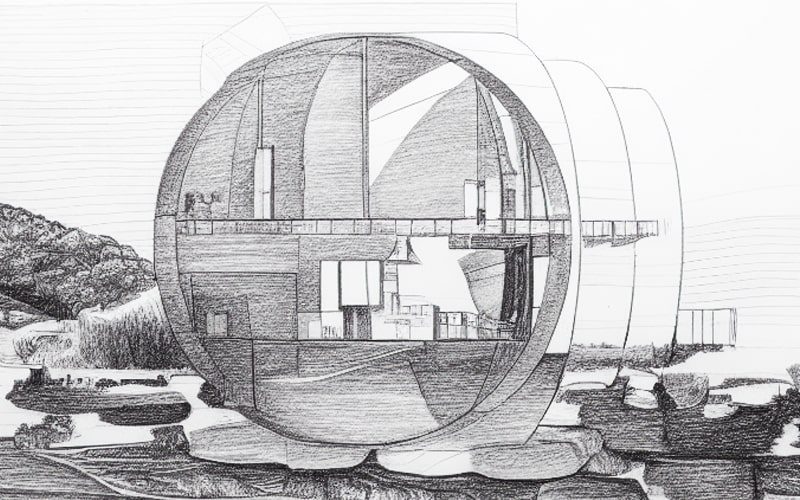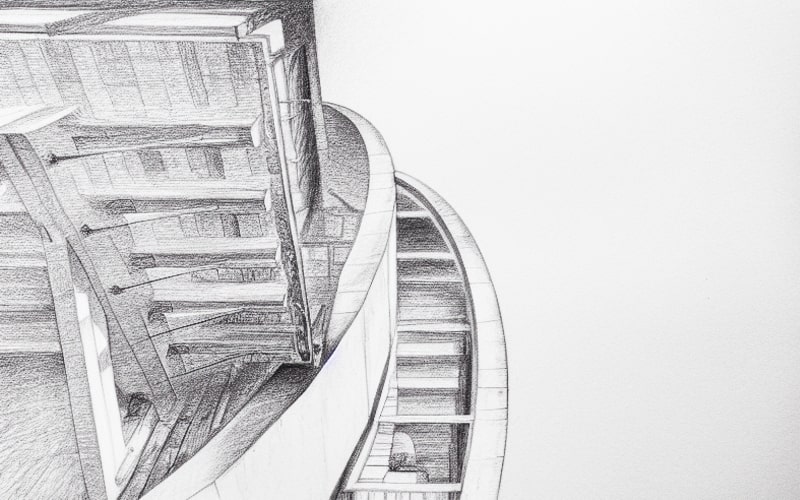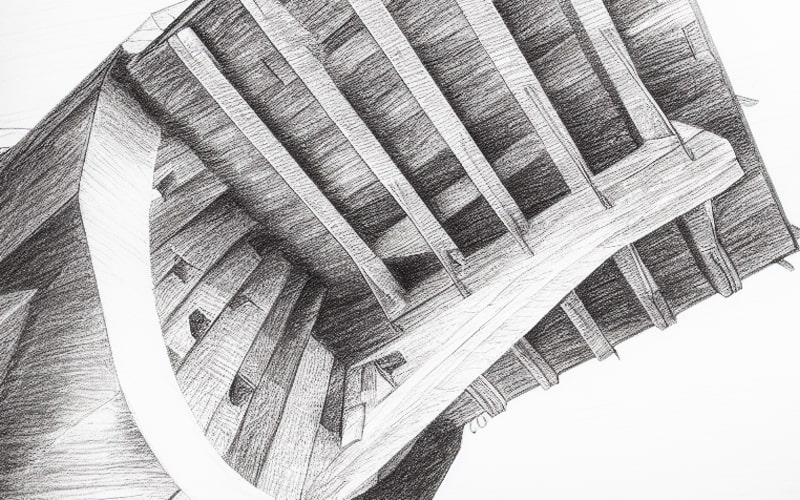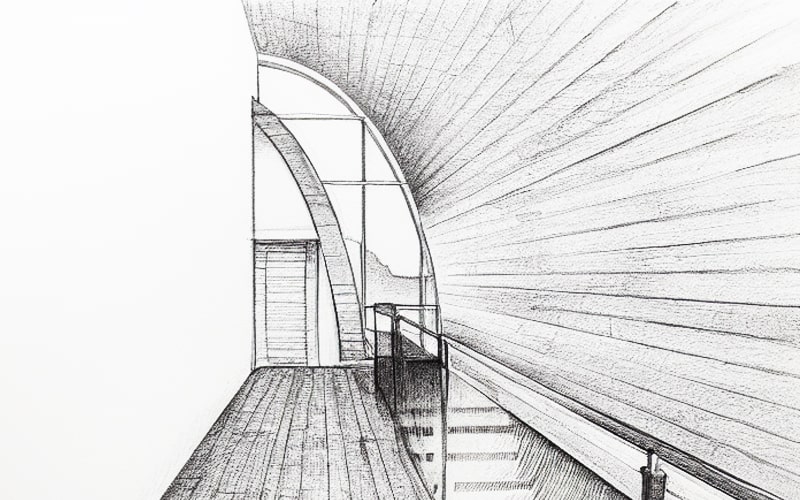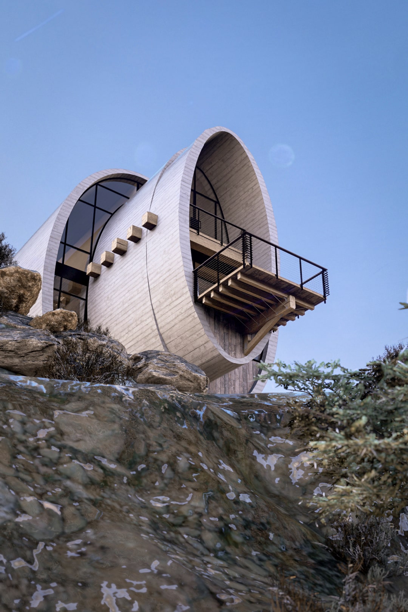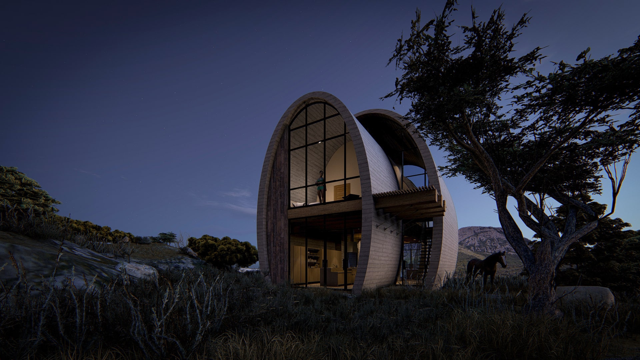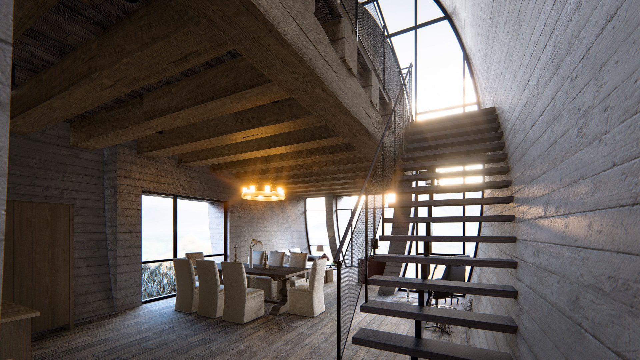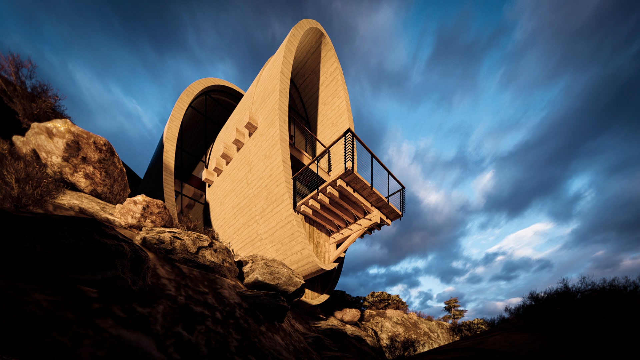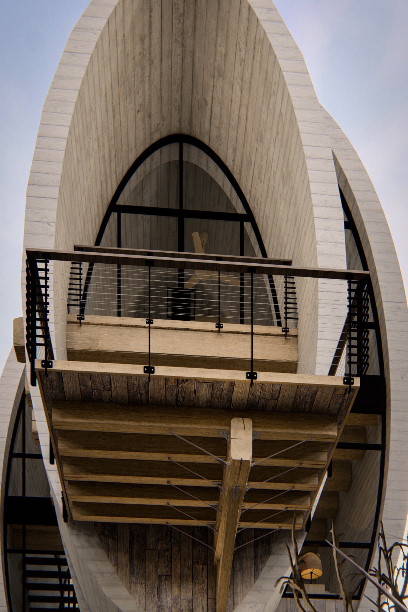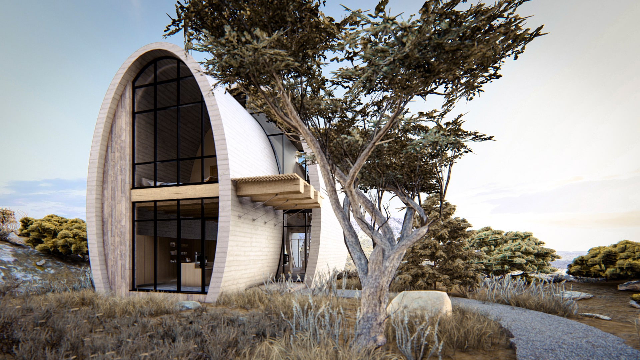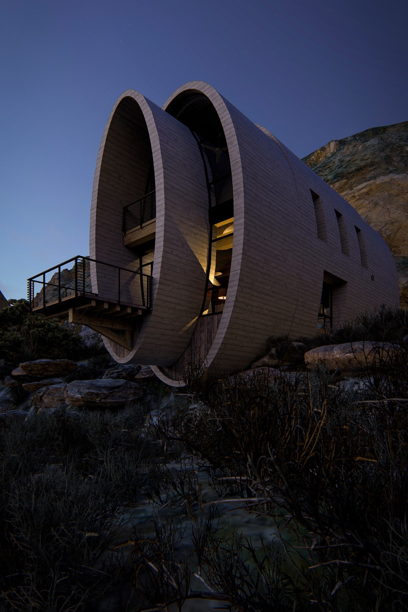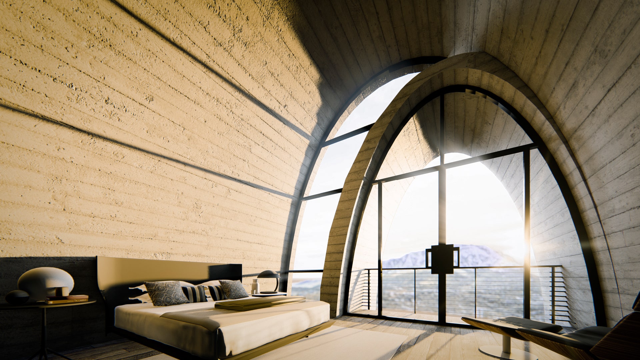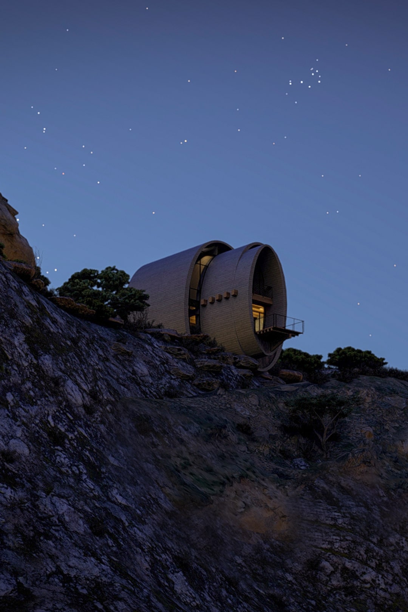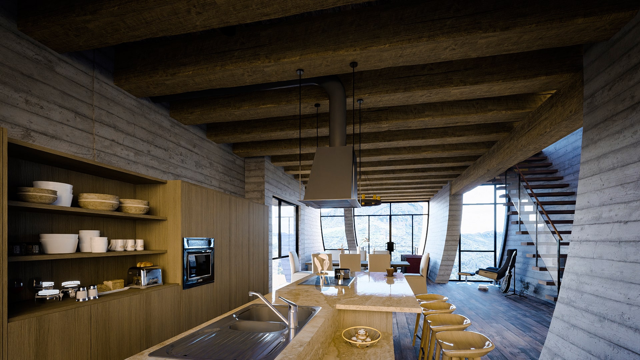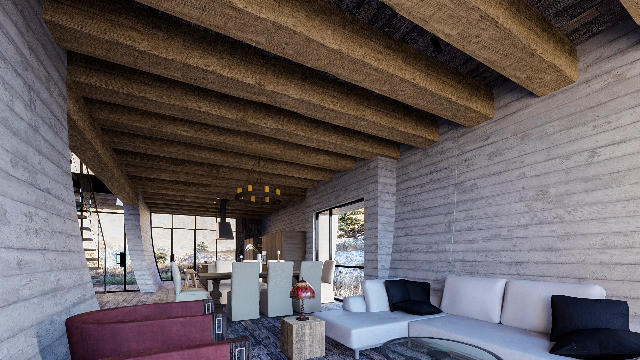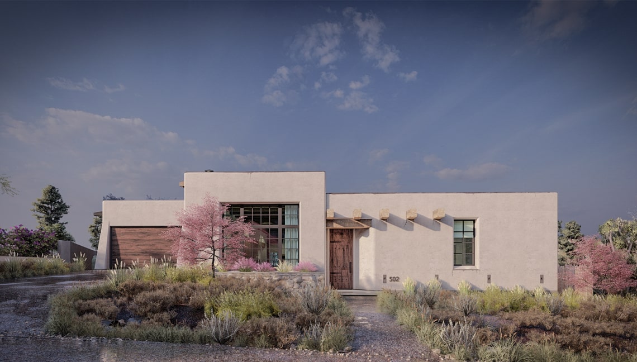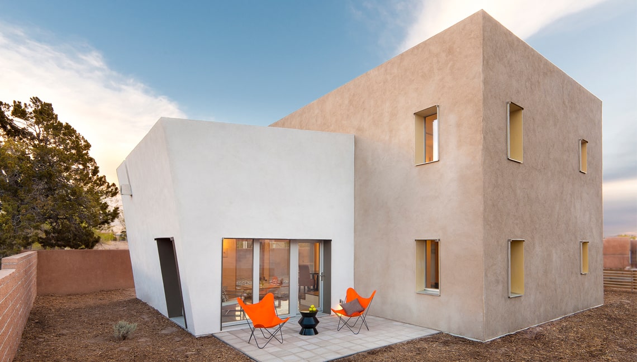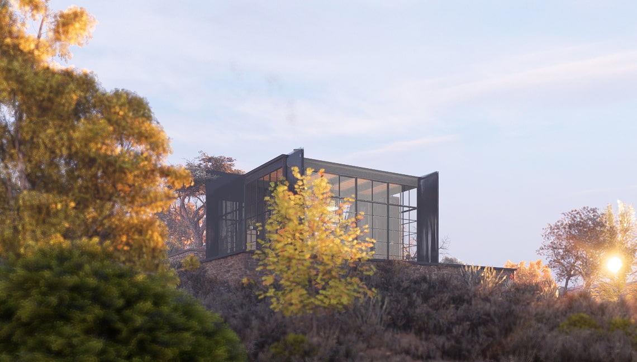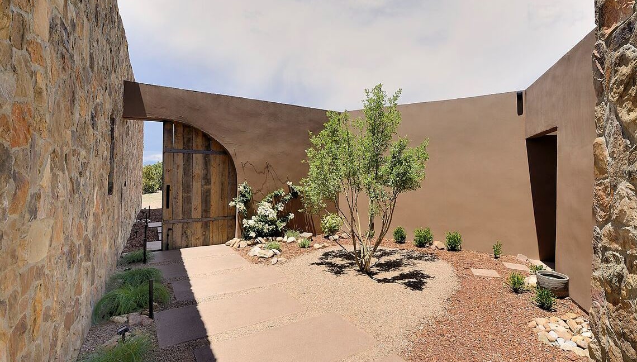Date:
2022
Category:
Tags:
MOUNTAIN RETREAT
WHERE EARTH EMBRACES SKY, SOULS REAWAKEN.
In the vast expanse of the desert, a realm where the sun’s embrace is unyielding, casting its fervent glow upon the sands, there lies a sanctuary unlike any known to man. This haven, known as Mountain Retreat, transcends the ordinary bounds of habitation—it’s a marvel of alchemy, where architecture melds with the mystical, crafting a space where the tangible and the ethereal converge.
The Retreat itself is an architectural anomaly—a cylindrical edifice constructed of concrete, designed not merely for shelter but as a living entity that interacts with its surroundings. Its surface, a canvas of high albedo, captures the relentless desert sun, soaking in its energy by day, only to gently radiate this stored warmth as the evening brings respite from the heat. Encircling the structure, expansive frames of glass stretch forth like pages from an ancient tome, each pane a window into the infinite. Through these transparent barriers, one beholds the endless dance of the desert—the subtle shifts of its sands, the stoic endurance of its flora, and the ever-changing tapestry of the sky above, a constant dialogue between the earth and the heavens.
Within this abode, a singular wooden plank is poised, defying the laws of physics, a testament to the Retreat’s otherworldly essence. To step onto this plank is to transcend the mundane, to float in a liminal space betwixt the known and the unknown. Here, amidst the vast silence of the desert, one finds themselves suspended in a moment of pure existence, a participant in the landscape’s ancient narrative. Time loses its linearity, bending to the whims of nature—storms gather with a sudden ferocity, unveiling the desert’s hidden truths, each revelation a thread in the fabric of this sacred journey.
Mountain Retreat is not merely a structure of wood and concrete; it is a pilgrimage, a call to those souls yearning for transformation. It invites the weary, the seekers, and the dreamers to venture forth, to cast aside the shackles of their preconceptions and immerse themselves in the desert’s mystical embrace. With its balcony doors thrown open to the night air, and its windows aglow with the promise of dawn, the Retreat stands as a beacon, ready to welcome those who dare to embark on this journey of discovery and renewal. Here, within its walls, stories are not told—they are born anew, rewritten under the vast desert sky.
