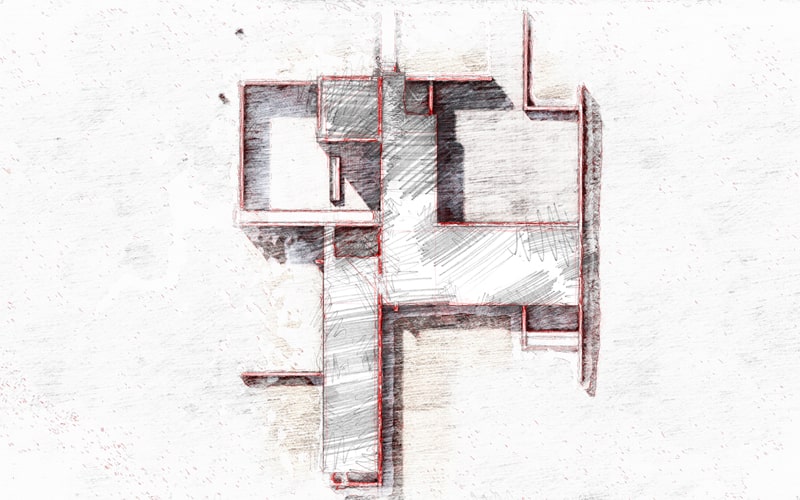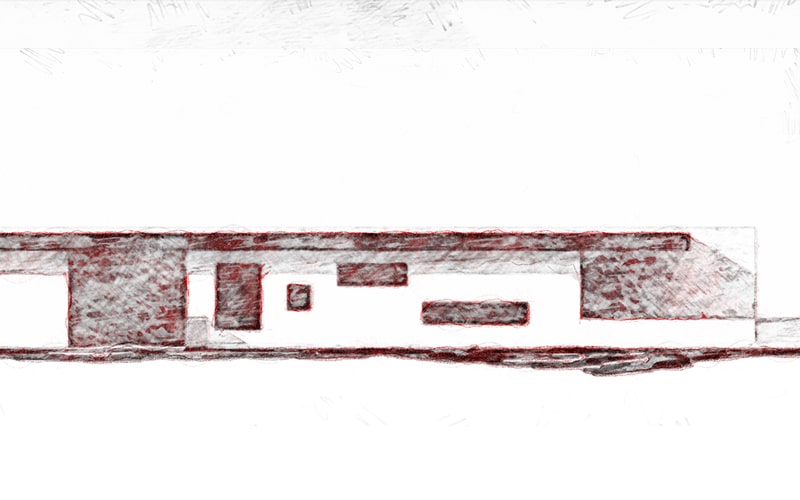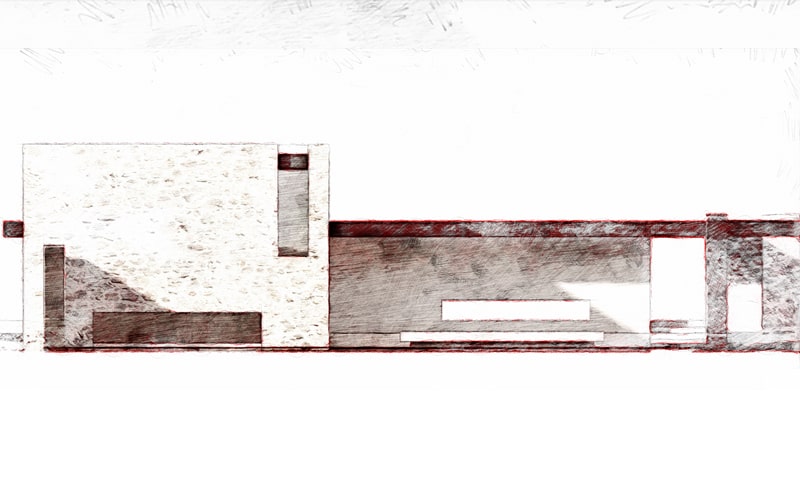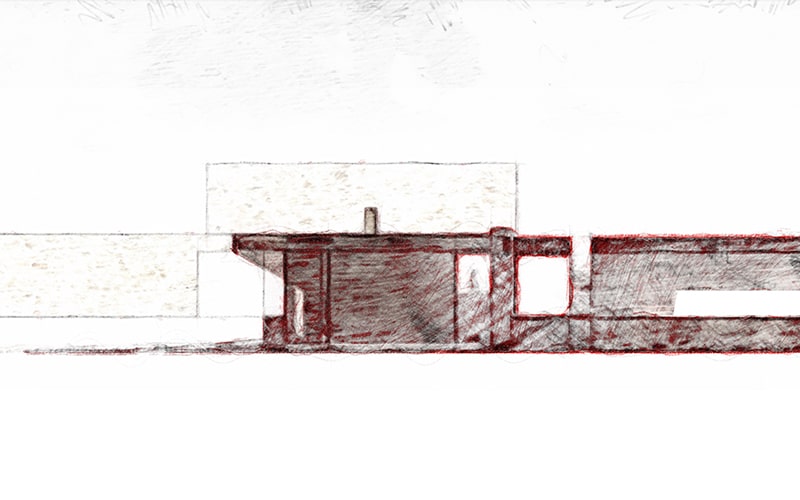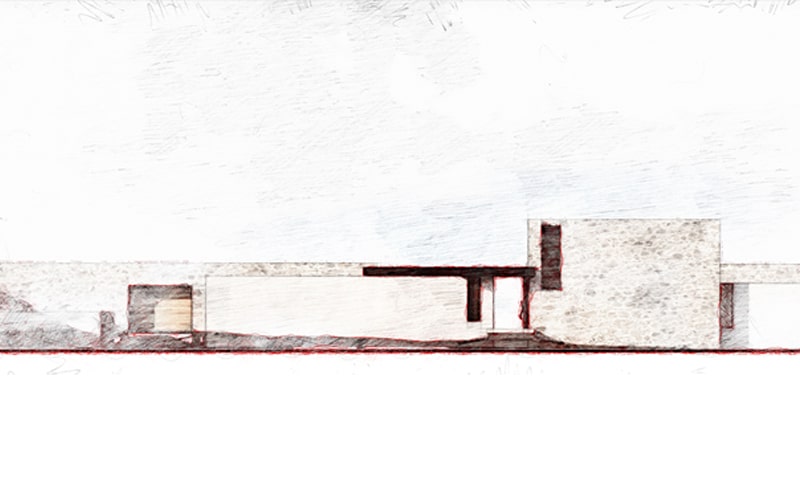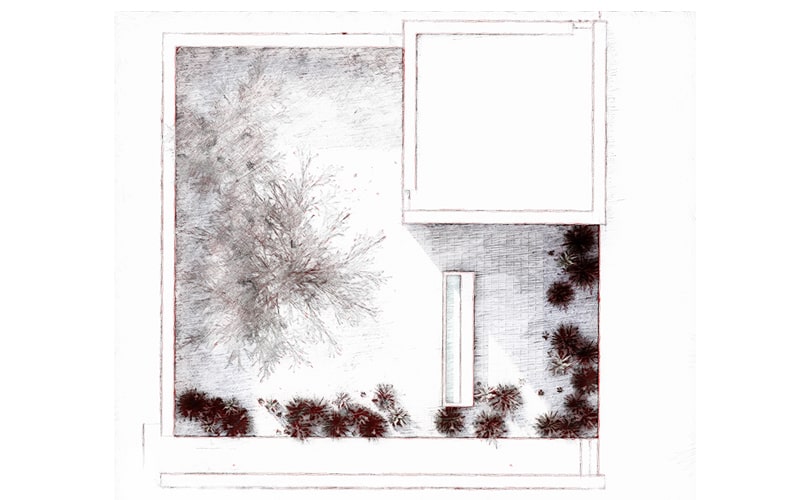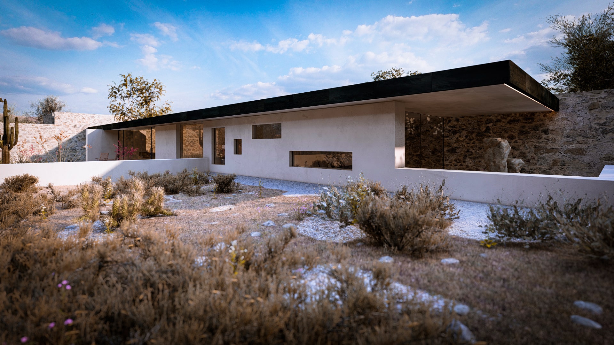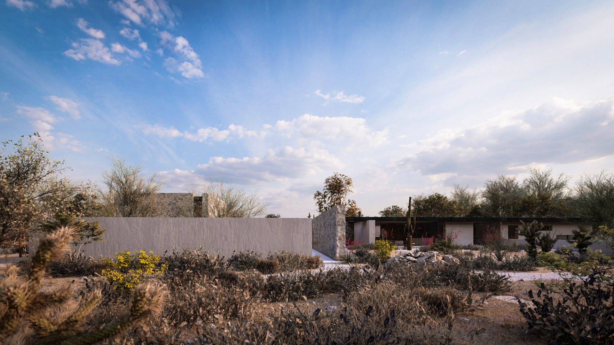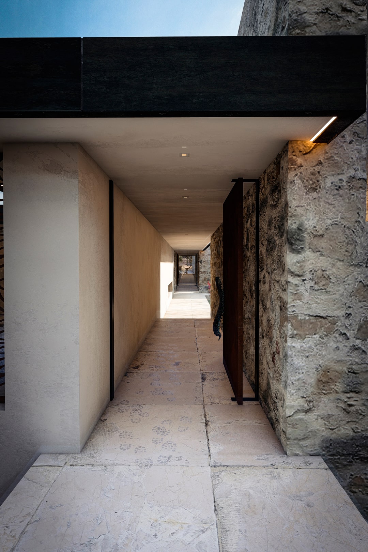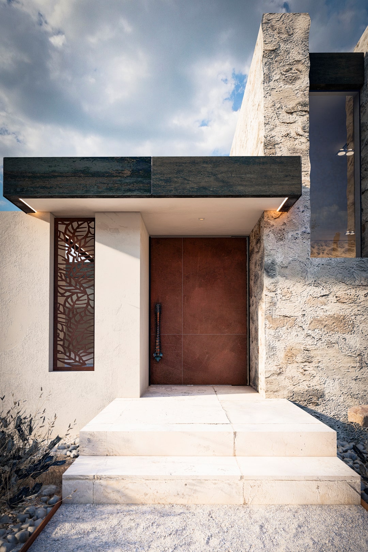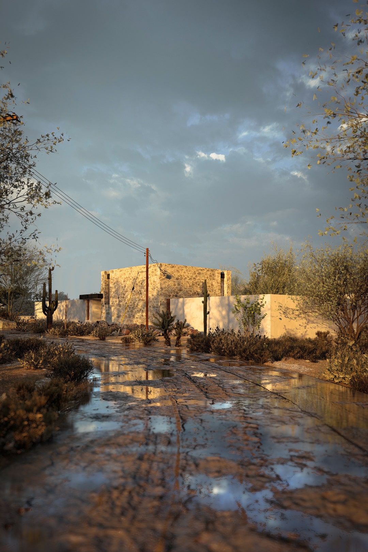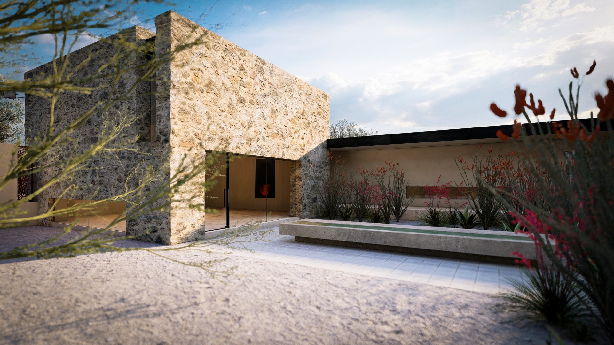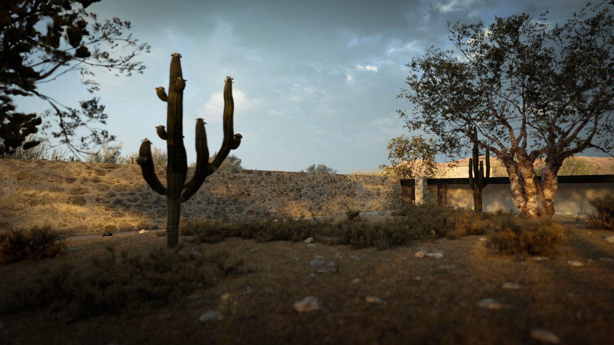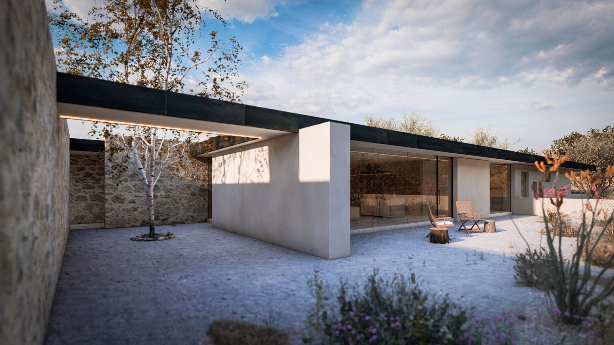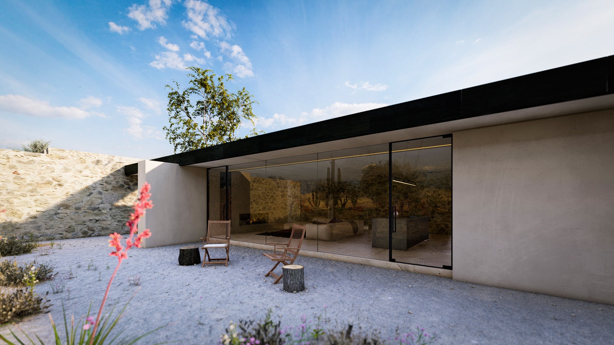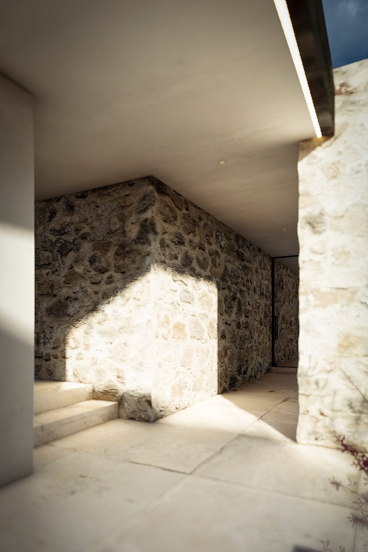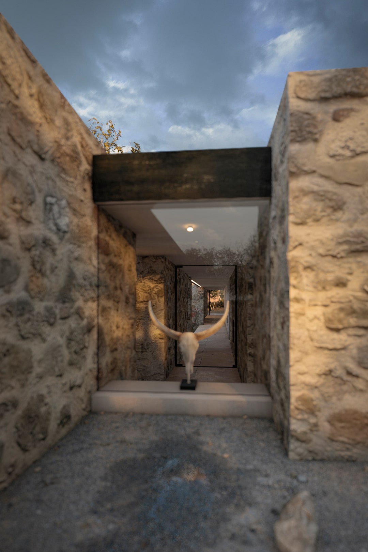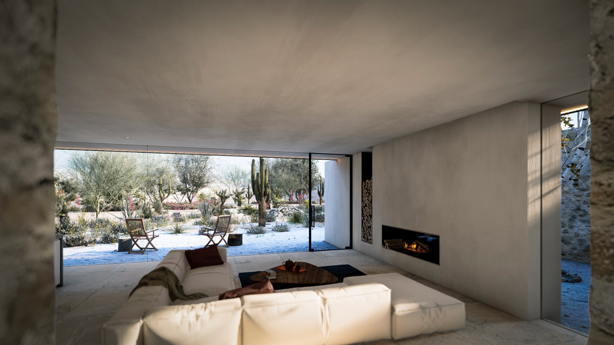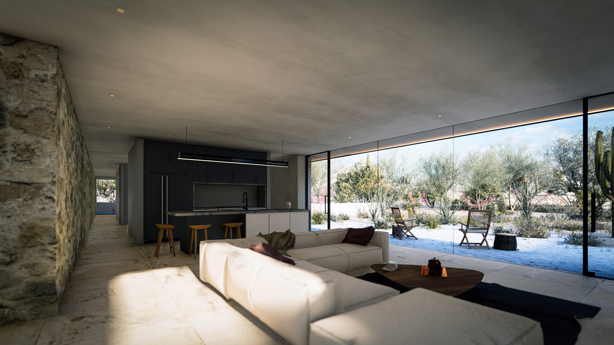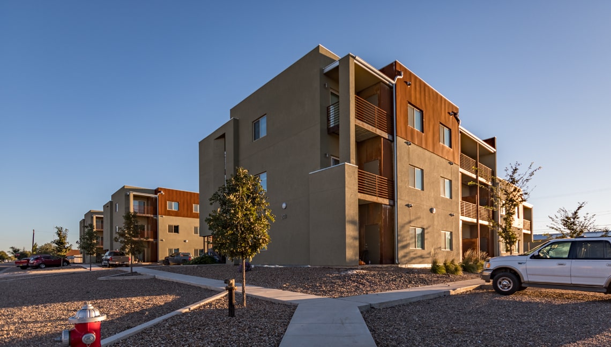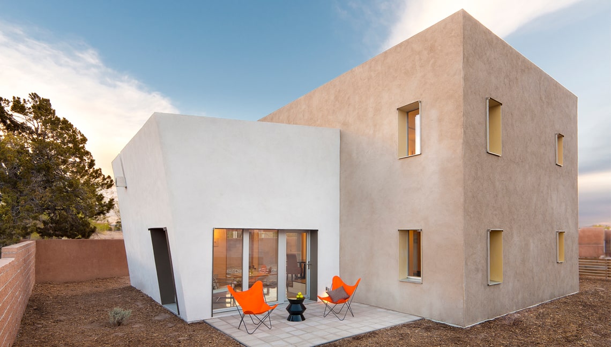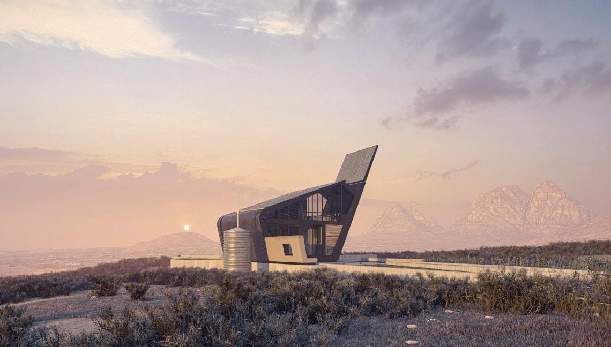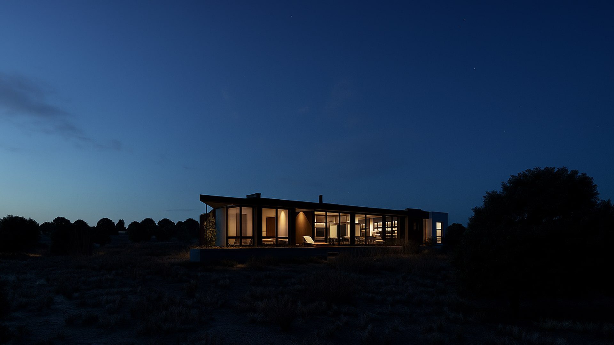Date:
2024
Category:
Tags:
MESA DESERT HOUSE
LIVING LIGHTLY, LUXURIOUSLY EMBRACED BY NATURE'S DESIGN
This 3300-square-foot residence is a paradigm of sustainable design, meticulously planned to embrace the scenic vistas of the Sonoran Desert while incorporating advanced energy-efficient construction techniques. The client’s aspiration for an open, well-lit home that capitalizes on the spectacular desert and valley views has been brought to fruition through thoughtful architectural innovation and a deep commitment to environmental stewardship.
Strategically positioned at a corner of the property, the house is a model of seamless integration between indoor spaces and the natural desert environment. This is achieved through the extensive use of very small frame windows doors, which provide a transparent barrier between inside and outside. These transparent elements allow for an abundance of natural light to permeate the interior while offering panoramic views that connect the occupants with the desert’s beauty.
The intelligent layout interweaves the living spaces with courtyards and the untouched desert, creating a unified living experience that extends the indoors into the natural landscape. This blurring of boundaries is further enhanced by a carefully selected palette of materials and colors that resonate with the desert surroundings, including stone walls and light stucco surfaces that reflect the desert’s warmth and light, contributing to the home’s thermal efficiency.
A cornerstone of the residence’s energy-efficient design is the calculated use of overhang dimensions for optimal summer shading and winter solar gain. The overhangs are meticulously designed based on the sun’s path and angle specific to the home’s location, ensuring that during the hot summer months, the intense sun is blocked from entering the house, thereby reducing cooling demands. Conversely, in the cooler winter months, the lower angle of the sun allows for solar rays to penetrate the interior, providing natural warmth and reducing the need for artificial heating. This passive solar design strategy significantly contributes to the home’s energy efficiency, maintaining comfortable indoor temperatures throughout the year with minimal energy consumption.
The incorporation of high-performance building materials, airtight construction, and energy-efficient HVAC systems further exemplifies the commitment to sustainability. Additionally, renewable energy sources such as solar panels align the house with the principles of green living, ensuring that it not only provides a luxurious living experience but also respects and preserves the natural environment.
In summary, this residence not only fulfills the client’s goals of an open, light-filled home with unobstructed views but also exemplifies a cutting-edge approach to energy-efficient construction. Through the strategic use of calculated overhang dimensions, material selection, and sustainable design principles, the house stands as a beacon of environmentally conscious living, harmoniously blending luxury with the spectacular Sonoran Desert landscape.
