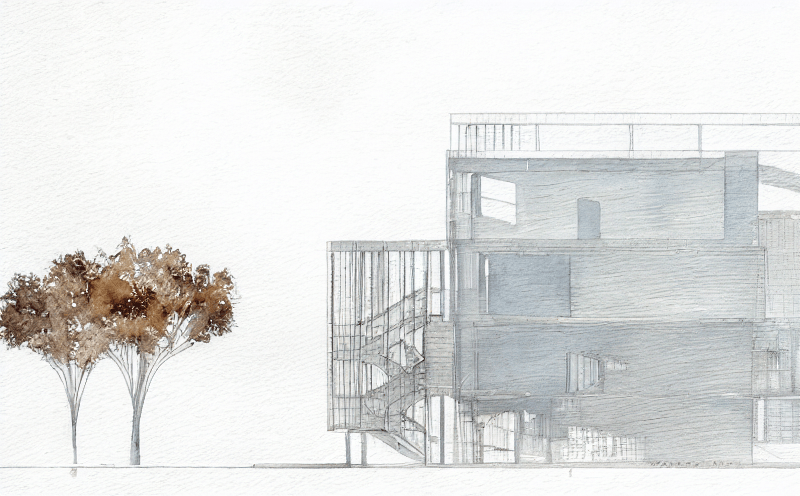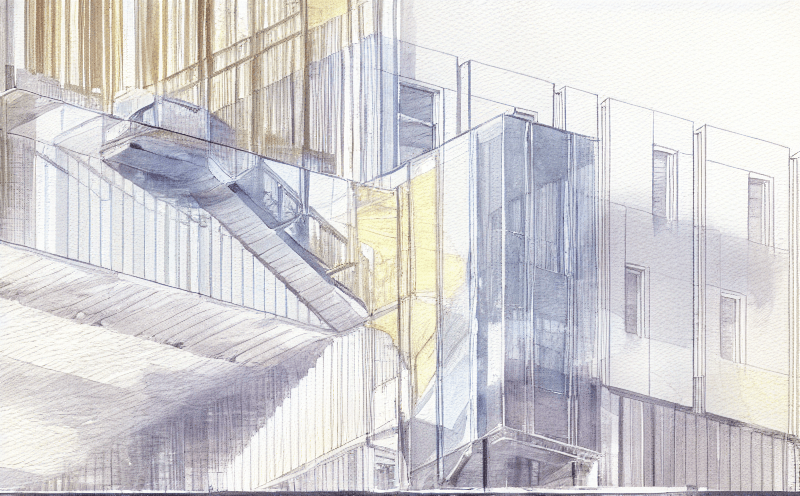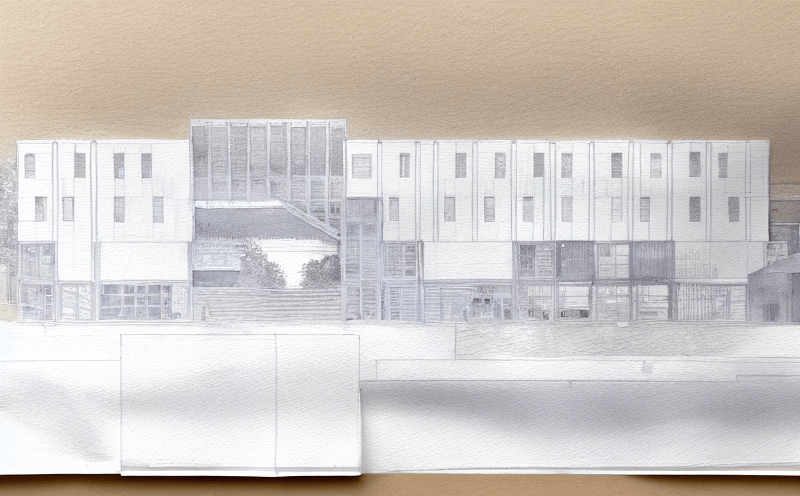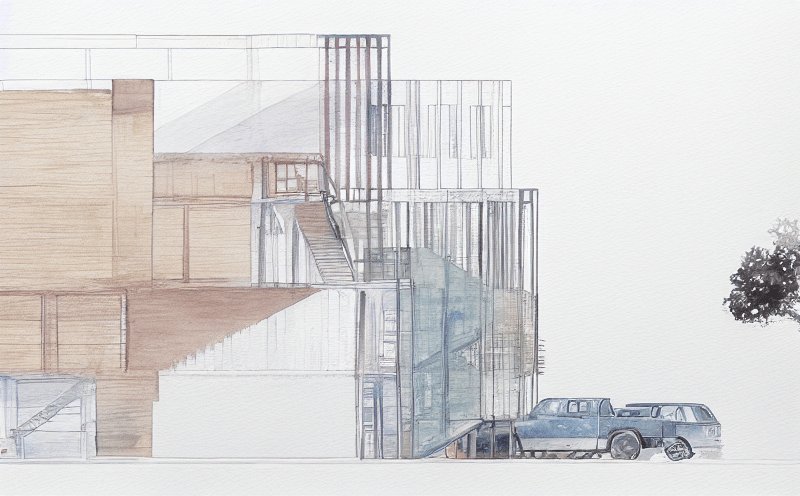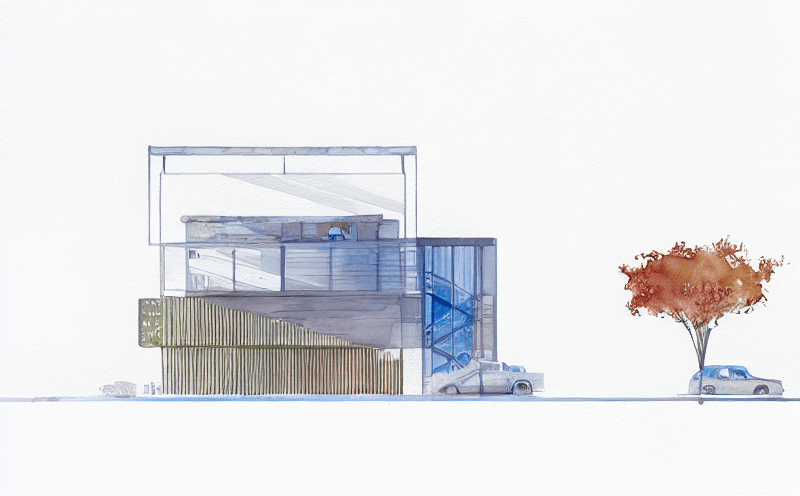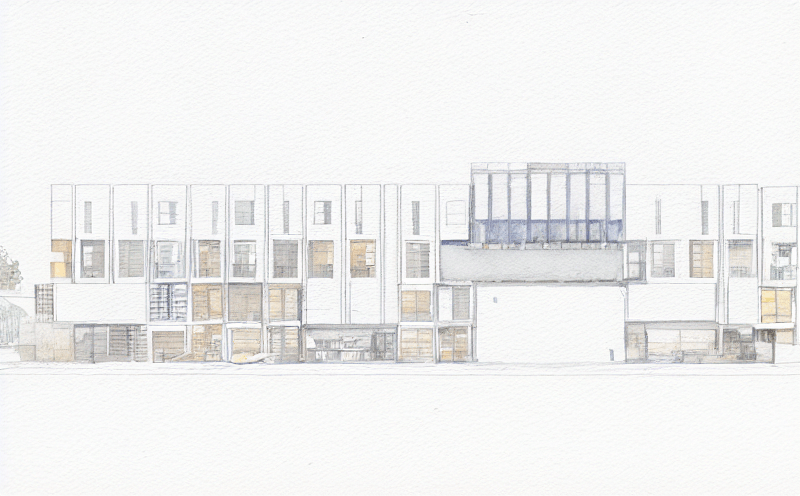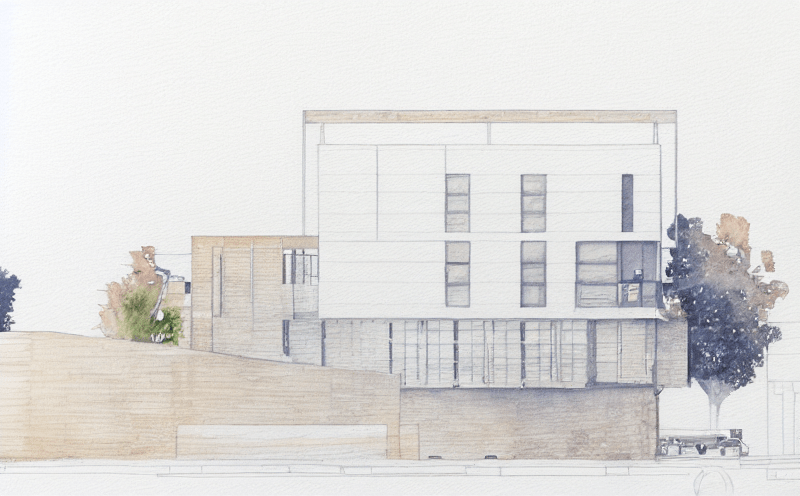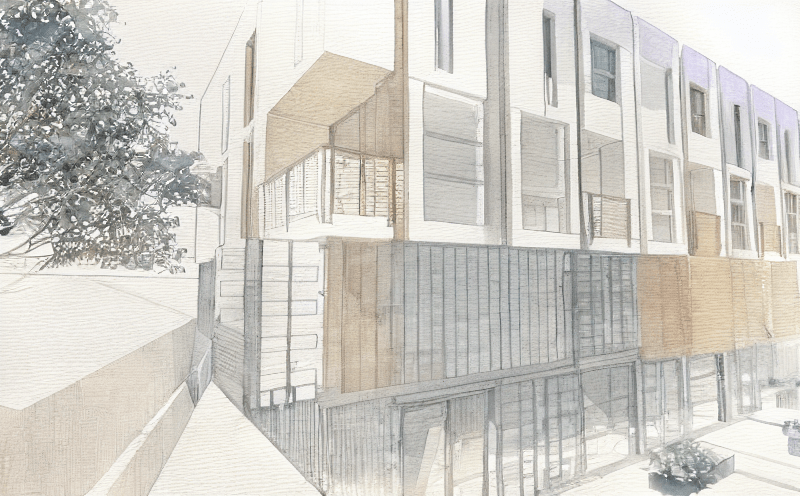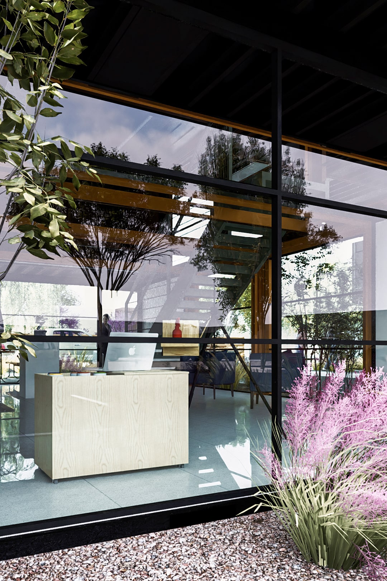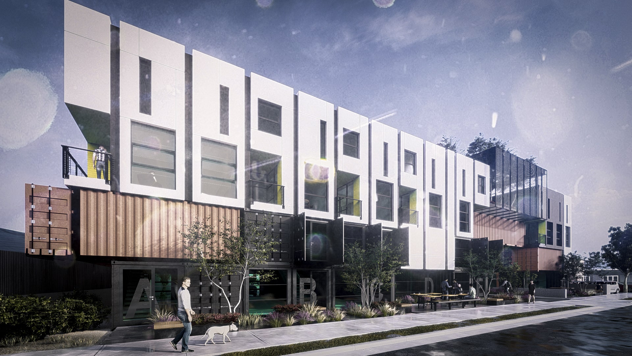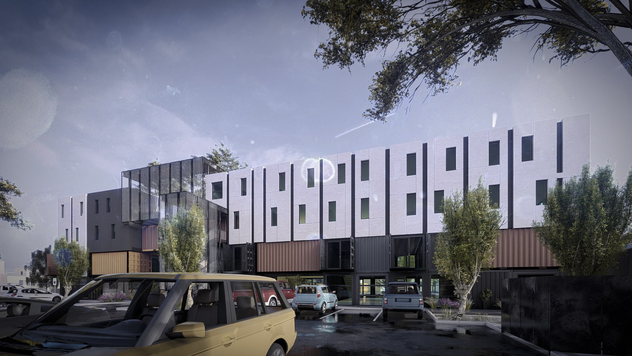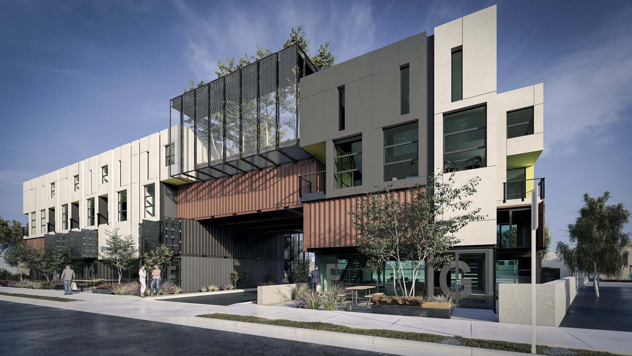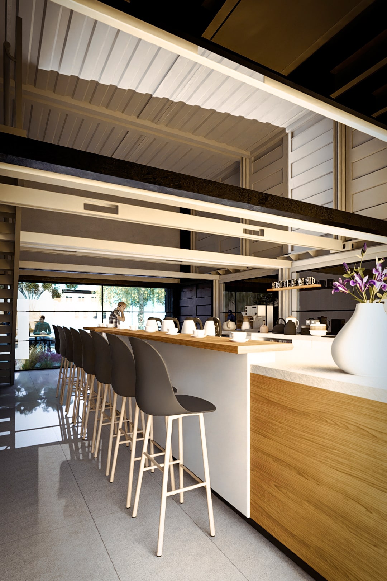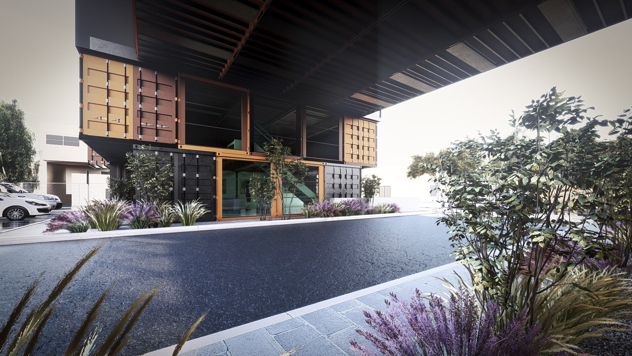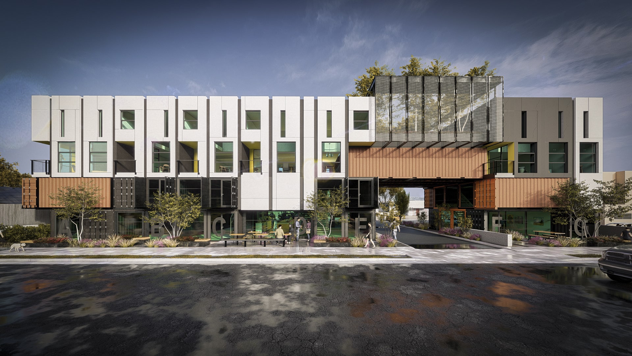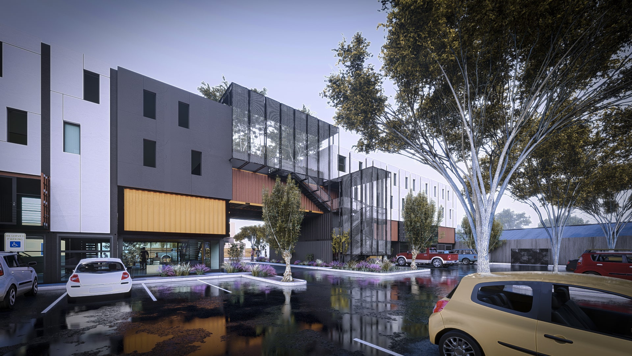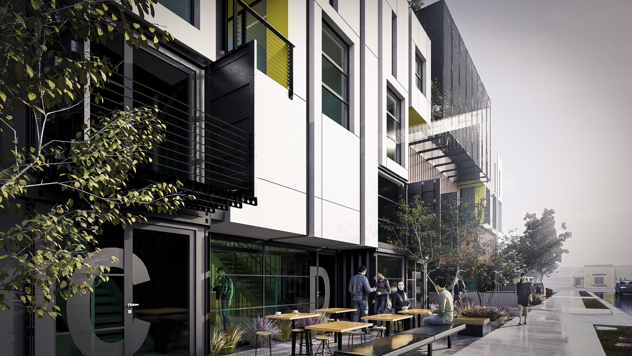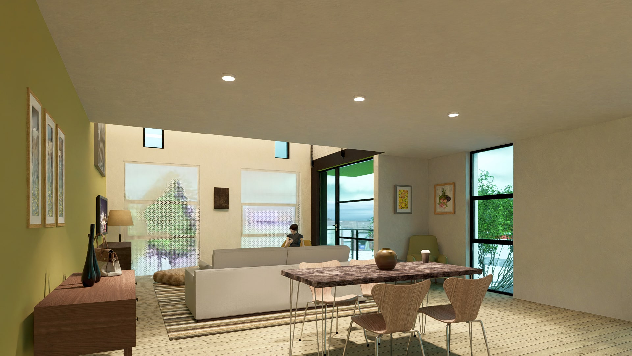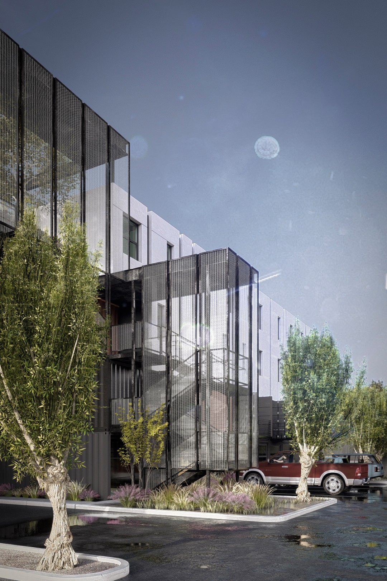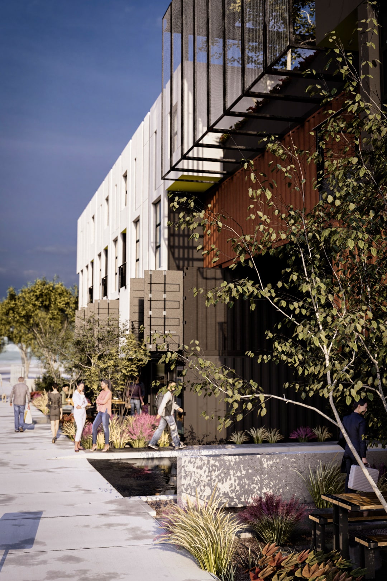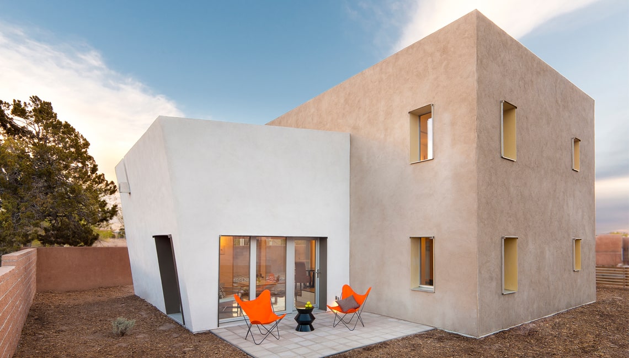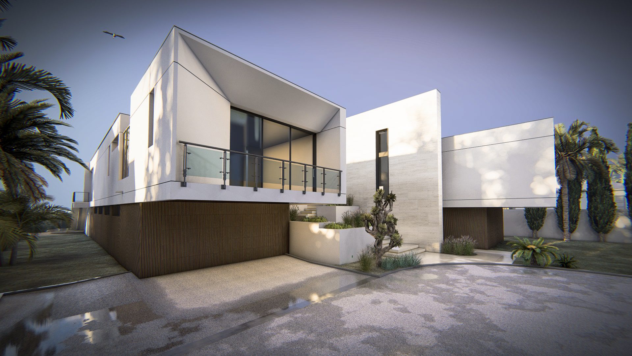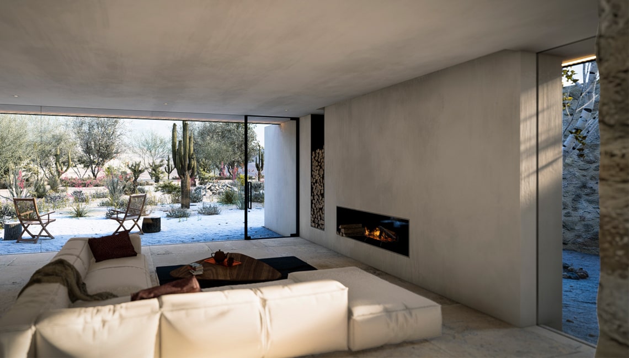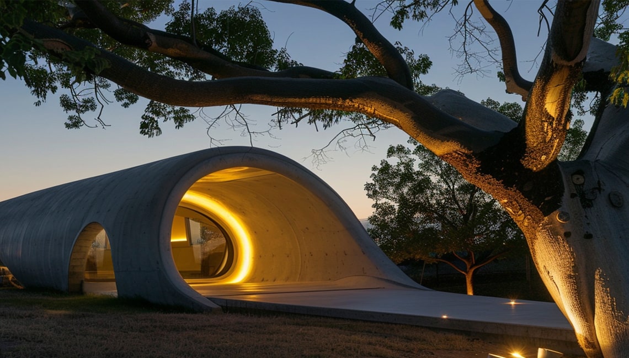Date:
2021
Category:
Tags:
MACLOVIA LIVE/WORK
MODULAR INNOVATION: AFFORDABLE, ADAPTABLE LIVING IN SANTA FE
This innovative project in Santa Fe, NM, introduces a groundbreaking approach to affordable housing, combining functionality with environmental consciousness. Designed to cater to the burgeoning need for cost-effective live/work spaces, this development features 16 rental units ingeniously constructed from shipping containers and a modular building system. This choice not only underscores a commitment to affordability but also to flexibility and sustainability, making it a beacon of modern living solutions.
The use of shipping containers as the primary building blocks for this project is a testament to our architectural practice’s dedication to rethinking traditional construction methods. By repurposing these containers, we’ve not only embraced an eco-friendly approach that minimizes waste and environmental impact but also leveraged their inherent durability and strength. Each unit has been thoughtfully designed to maximize space, ensuring that residents enjoy both comfort and functionality in a compact footprint.
The modular building system employed further enhances the project’s flexibility and efficiency. This innovative construction method allows for each unit to be customized according to the specific needs and preferences of its occupants, offering a personalized living experience. Moreover, the modular approach significantly reduces construction time and costs, contributing to the project’s affordability and minimizing disruption to the surrounding community.
Sustainability is a cornerstone of this project, with each live/work unit boasting high-performance features that reduce energy consumption and lower utility costs for residents. From superior insulation and energy-efficient windows to the integration of renewable energy sources, every aspect of the design has been optimized for sustainability. These green initiatives not only benefit the environment but also ensure a healthier living space for the occupants, promoting well-being and comfort.
The aesthetic of the development pays homage to Santa Fe’s unique cultural and architectural heritage, while introducing a contemporary twist. The exterior of the shipping containers is artfully enhanced to blend with the local landscape, creating a visually appealing environment that respects the area’s aesthetic values. Common areas and shared amenities are designed to foster a sense of community among residents, encouraging interaction and collaboration in this vibrant live/work setting.
This project in Santa Fe, NM, represents a bold step forward in addressing the critical need for affordable housing solutions. By combining the practicality of shipping containers with the adaptability of a modular building system, we’ve created a development that is not only cost-effective but also environmentally responsible and highly functional. It stands as a model for future housing projects, showcasing how innovation and sustainability can go hand in hand to meet the evolving demands of modern urban living.
