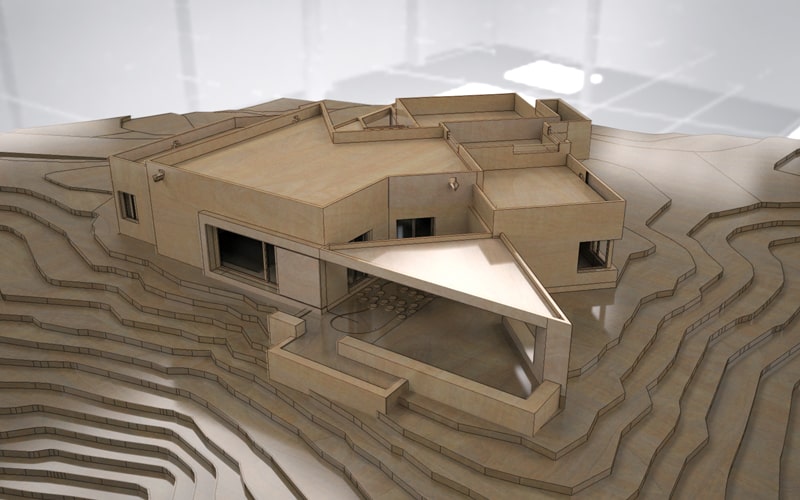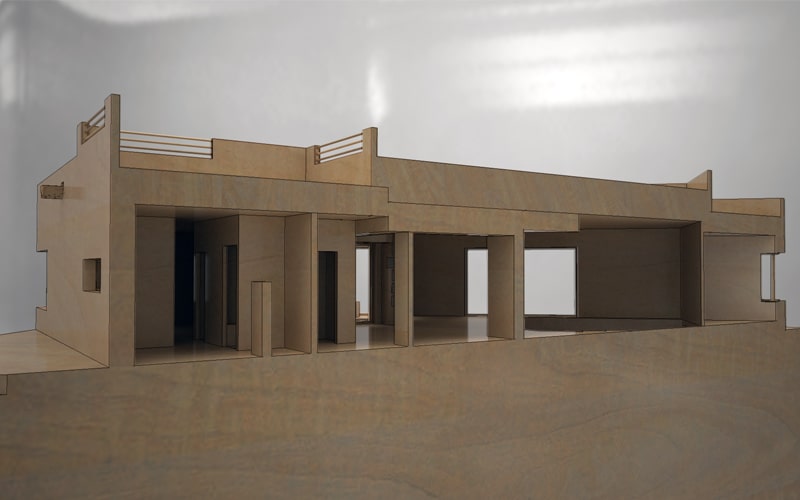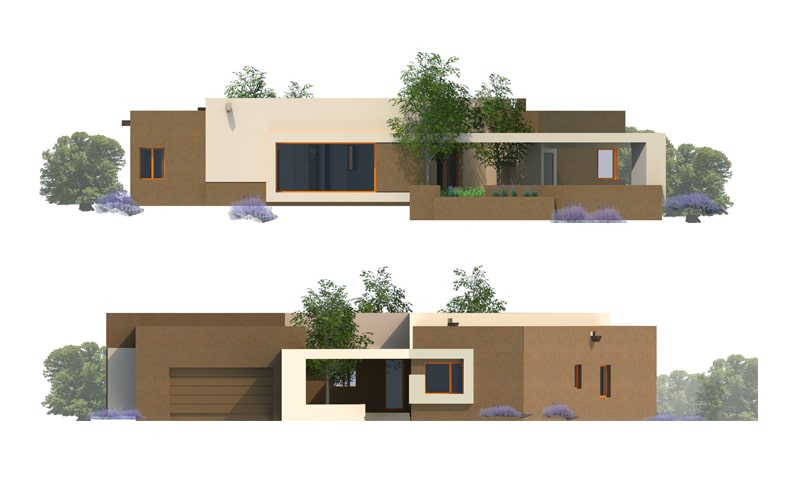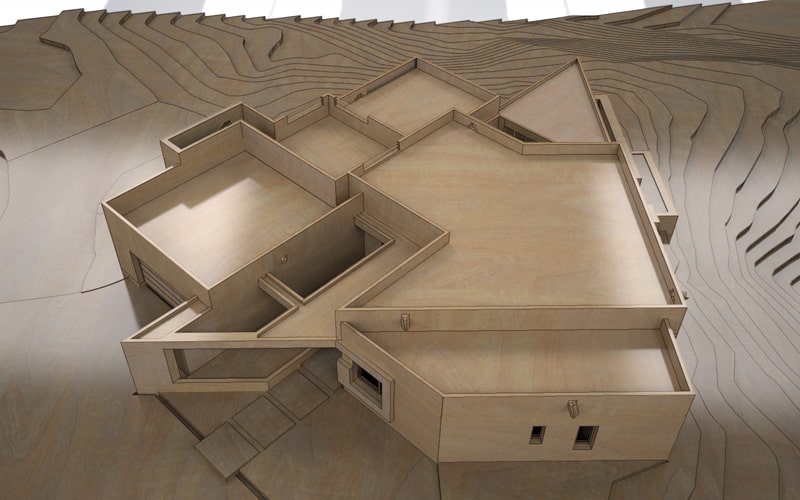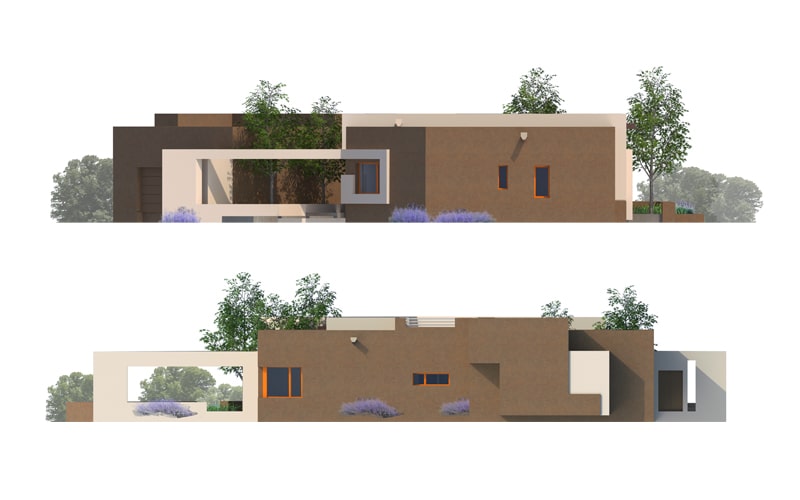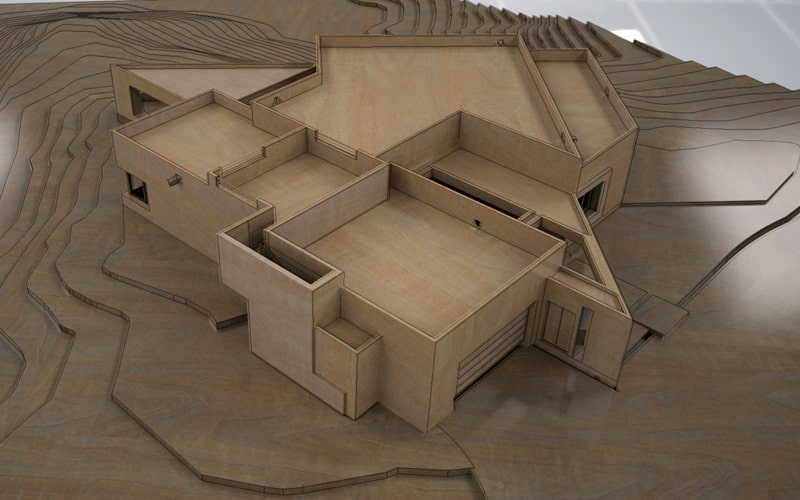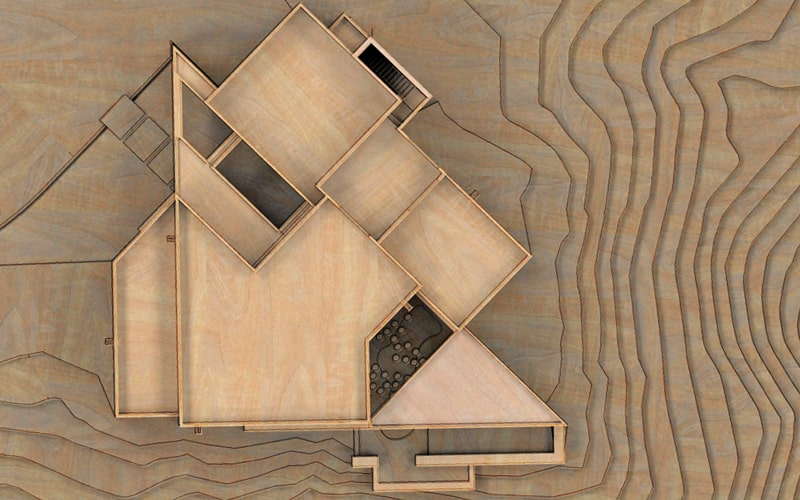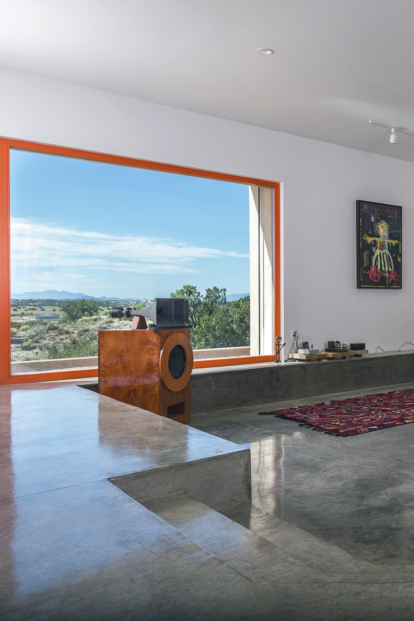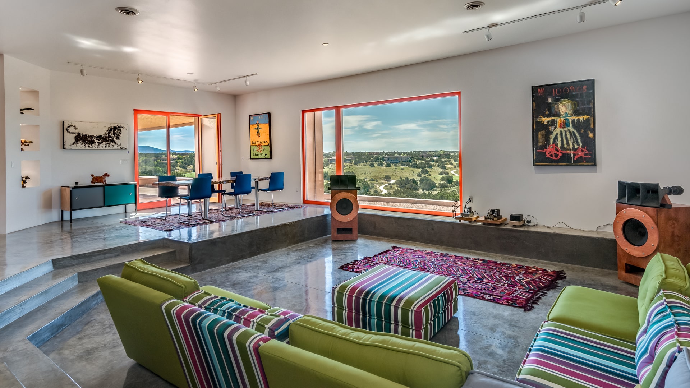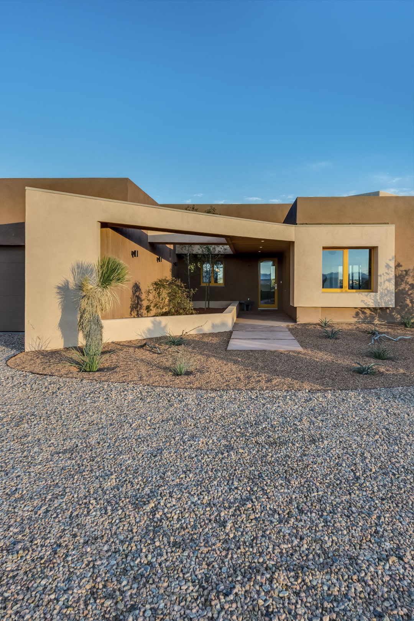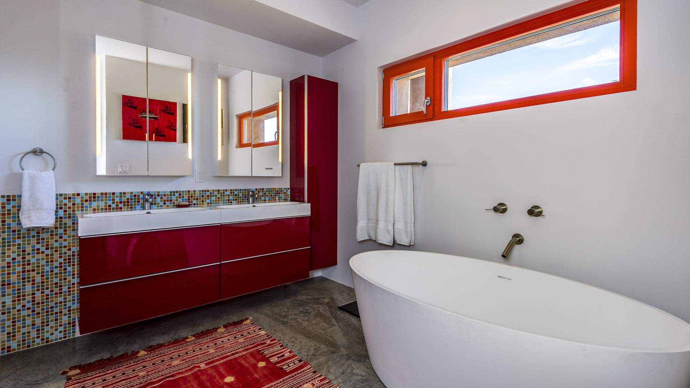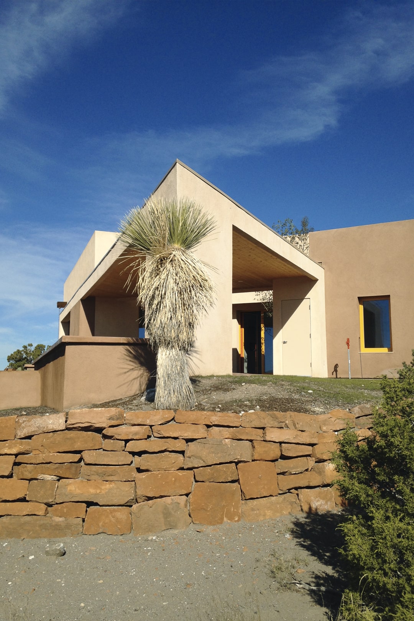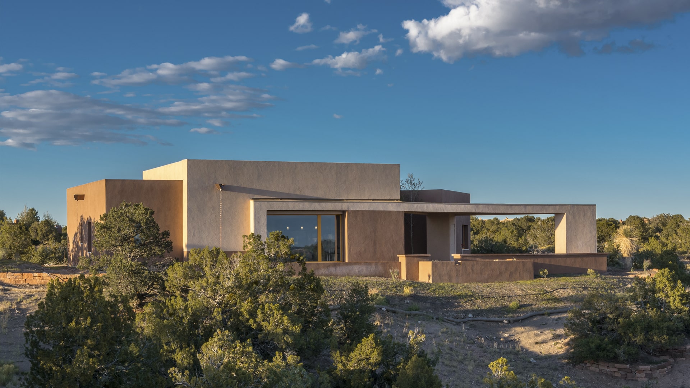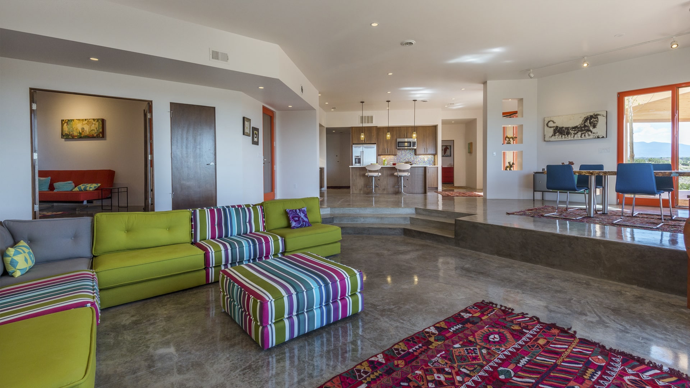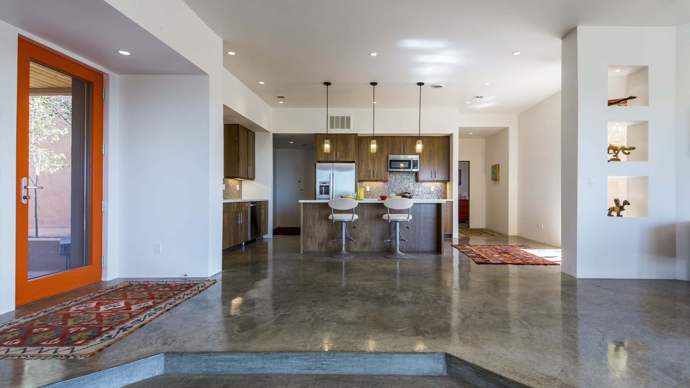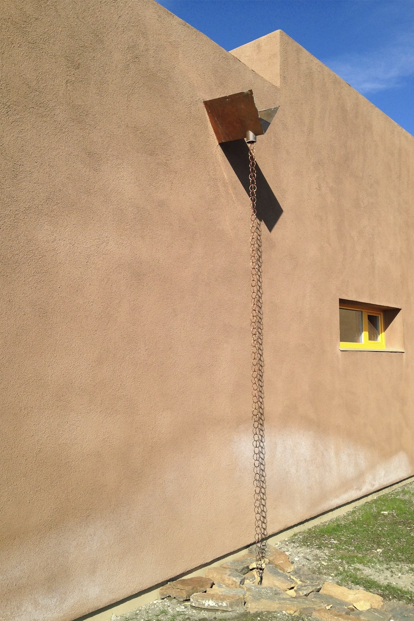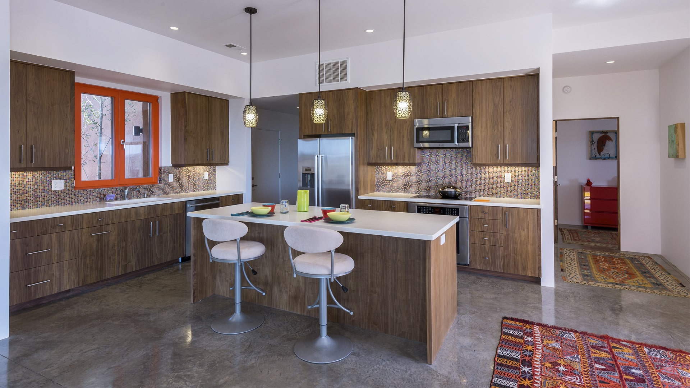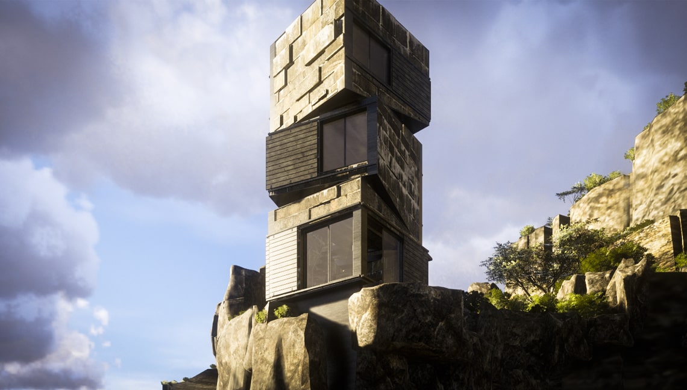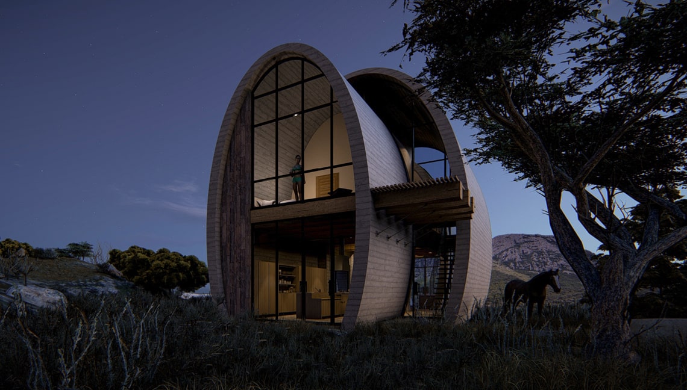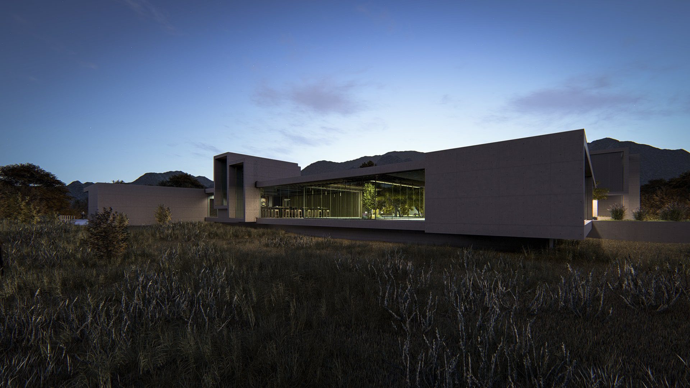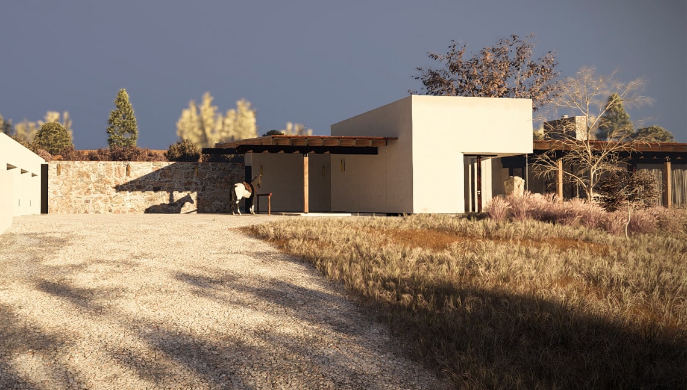Date:
2013
Category:
Tags:
LA CASA MEDIA NARJANA
FUTURE-READY LIVING CERTIFIED PASSIVE HOUSE
La Casa Media Narjana stands as a testament to the harmony between sustainable architecture and visionary design. Certified as a Passive House, this residence exemplifies the pinnacle of energy conservation and achieves site-zero energy consumption, setting a new standard for environmentally conscious living spaces. This home is not just a dwelling; it is a bold statement on how construction methods can and should evolve to meet the dual challenges of energy efficiency and social responsibility head-on.
The architectural language of La Casa Media Narjana is defined by a basic pattern of rectangles and triangles, creating an ordered structure that plays with both regular and irregular forms. This deliberate arrangement disrupts a monotonous linear rhythm, giving rise to playful spaces that effortlessly dissolve the boundaries between the indoors and the outdoors. The building’s layout is thoughtfully designed to invite sunlight at multiple angles throughout the day, casting intricate patterns of light and shadow that animate both the interior and exterior environments.
Despite its modest footprint, the design of La Casa Media Narjana masterfully integrates the surrounding landscape into the heart of the home. This integration, coupled with strategic window placements, ensures that each room is a portal to breathtaking views, enhancing the residence’s airy ambiance and connection to nature. The outdoor spaces are meticulously crafted to serve as private sanctuaries or as seamless extensions of the living areas, adaptable to moments of solitude or social gatherings.
At the core of this net-zero energy home is a commitment to leveraging all-electric systems and superior construction components. These elements not only propel the residence beyond mere net-zero energy consumption but also safeguard the structure against damage, significantly enhancing comfort and indoor air quality. The incorporation of Passive House principles—such as airtight construction, super-insulated envelopes, and advanced ventilation systems—ensures that energy requirements are drastically reduced, translating to immediate and substantial savings on energy costs.
La Casa Media Narjana is more than just a home; it is a living laboratory for sustainable living, showcasing how high standards in construction can offer economic benefits from the start. By embracing Passive House science, this residence proves that eco-friendly living does not compromise on comfort or aesthetic appeal but rather enhances them, promising a future where homes not only exist in harmony with their environment but also enrich it.
