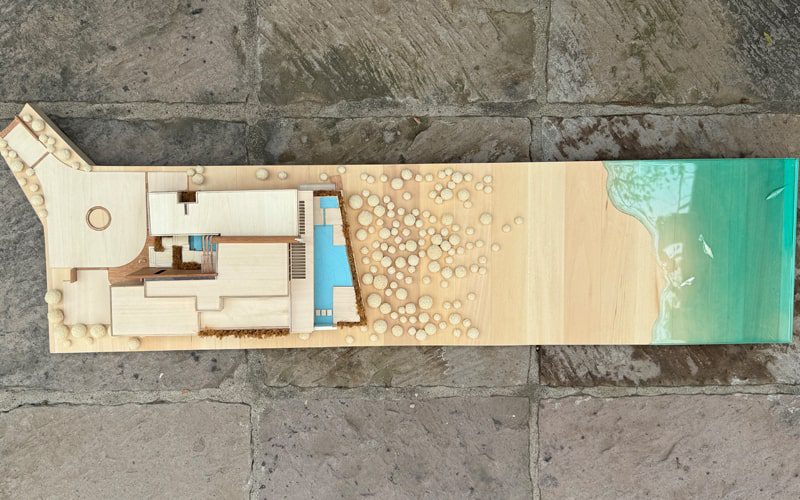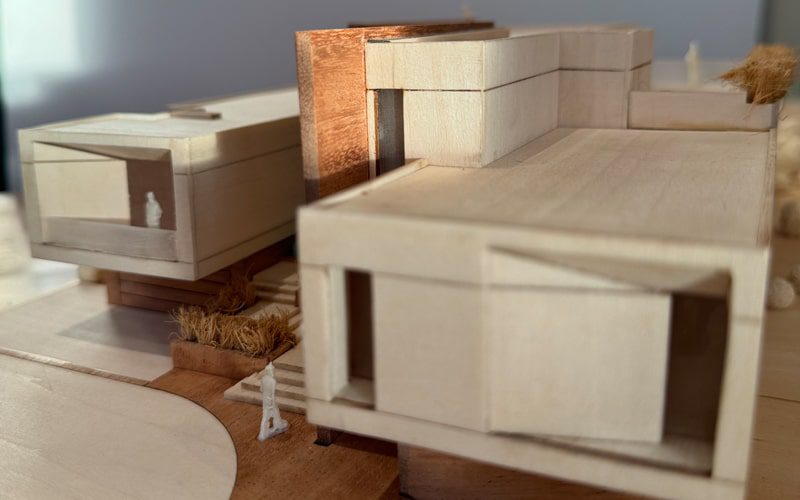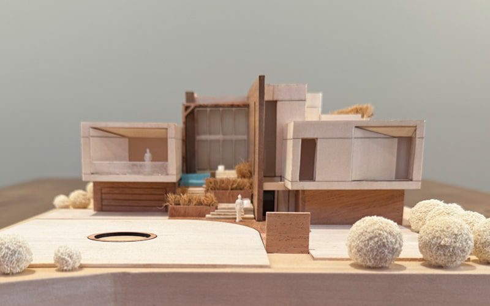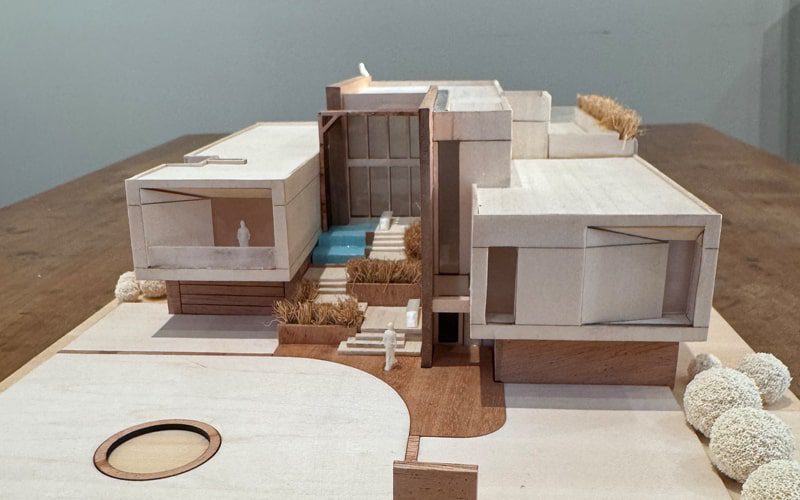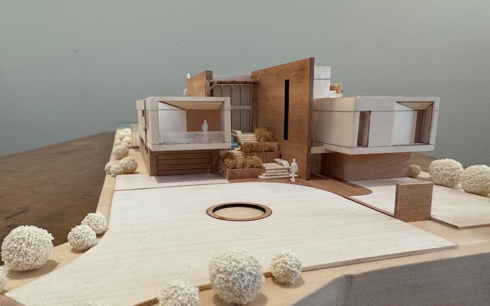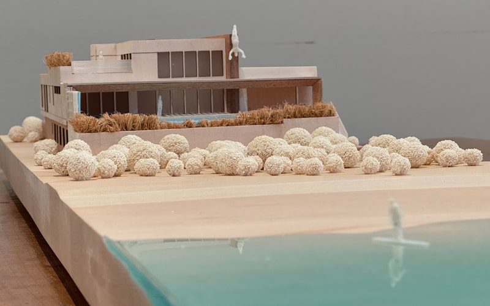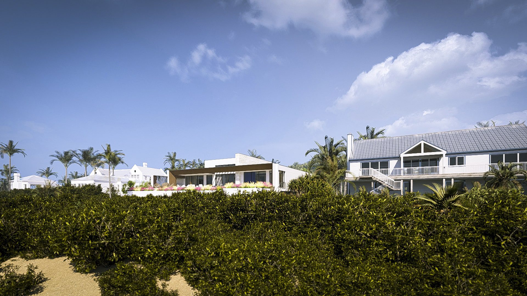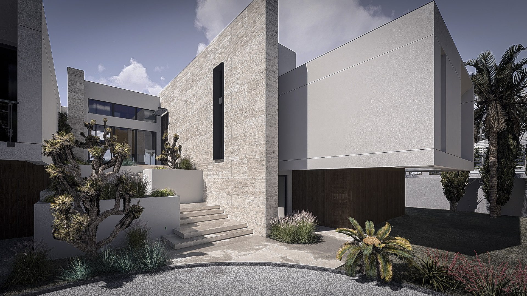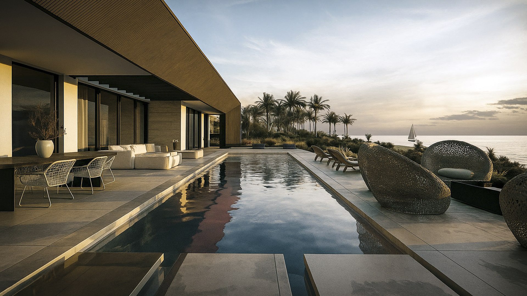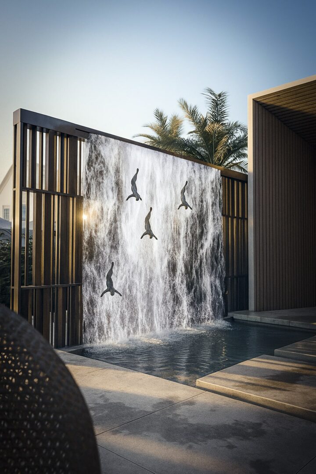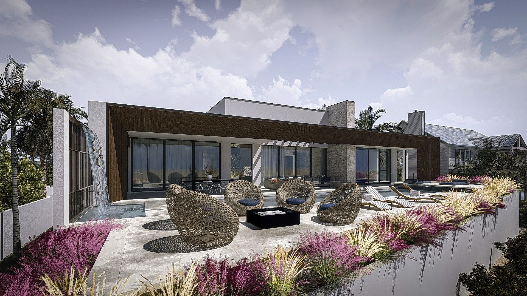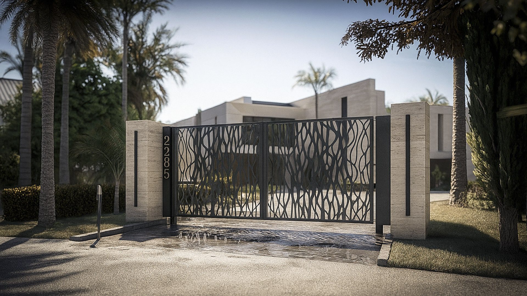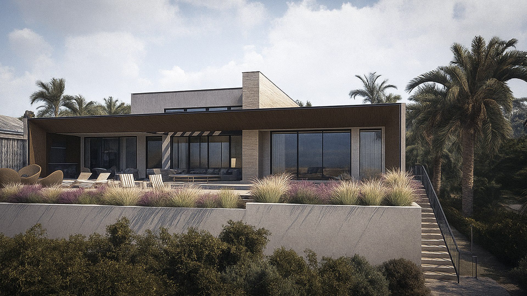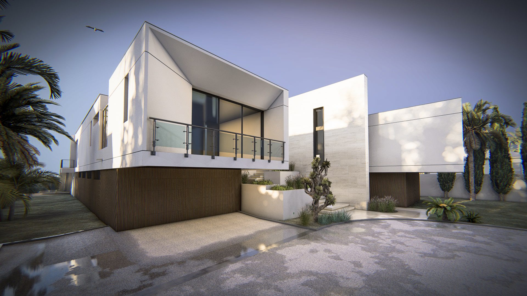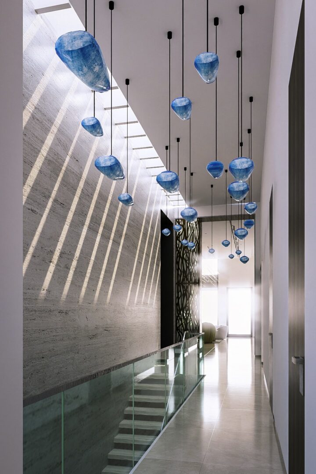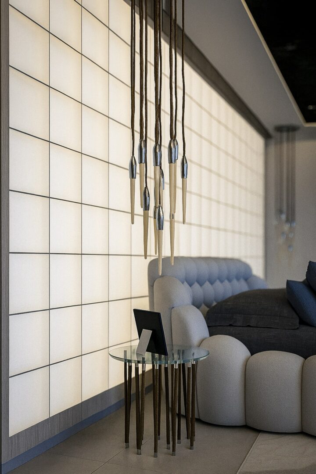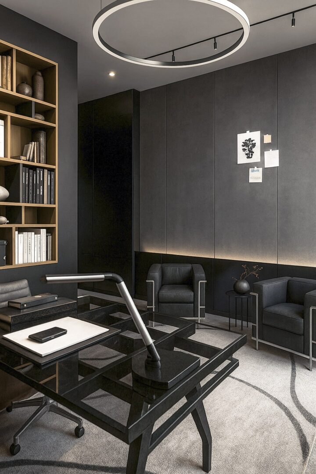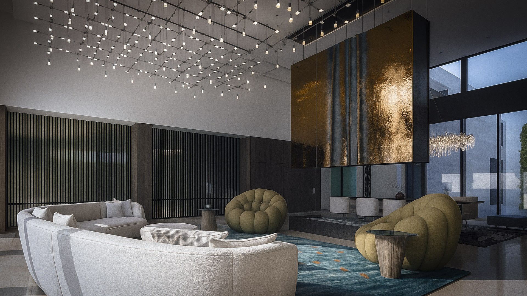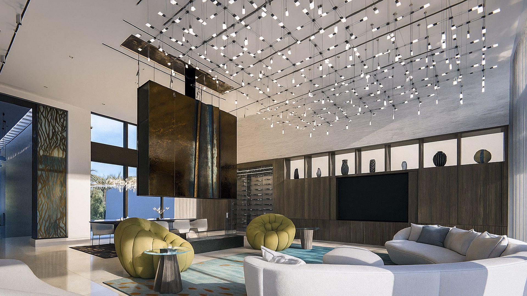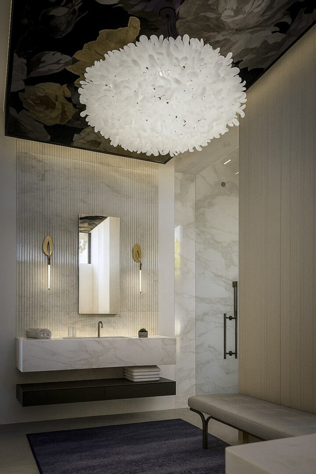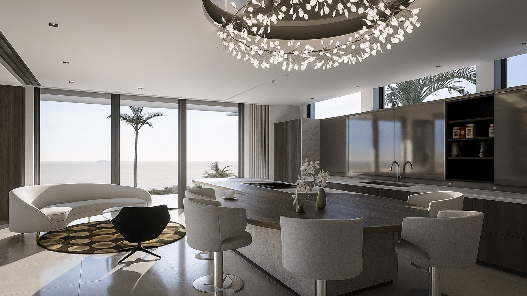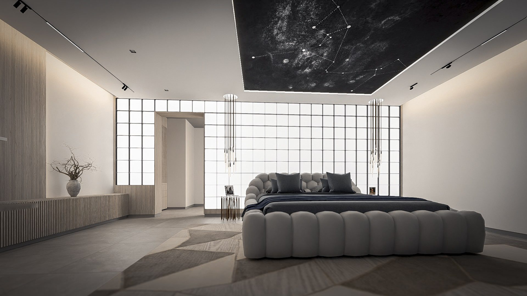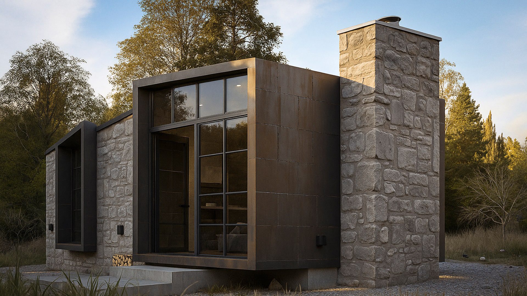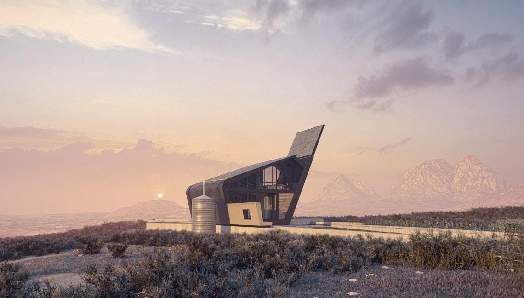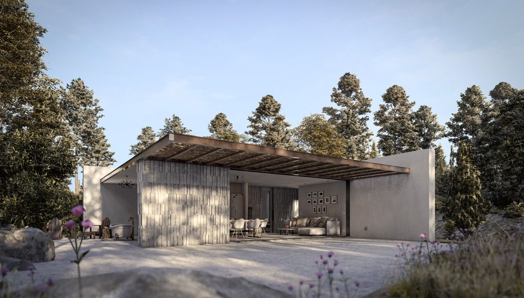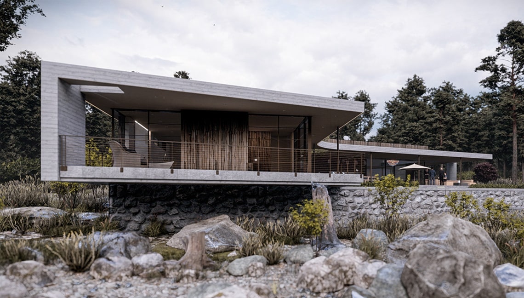Date:
2025
Category:
Tags:
GeneSea
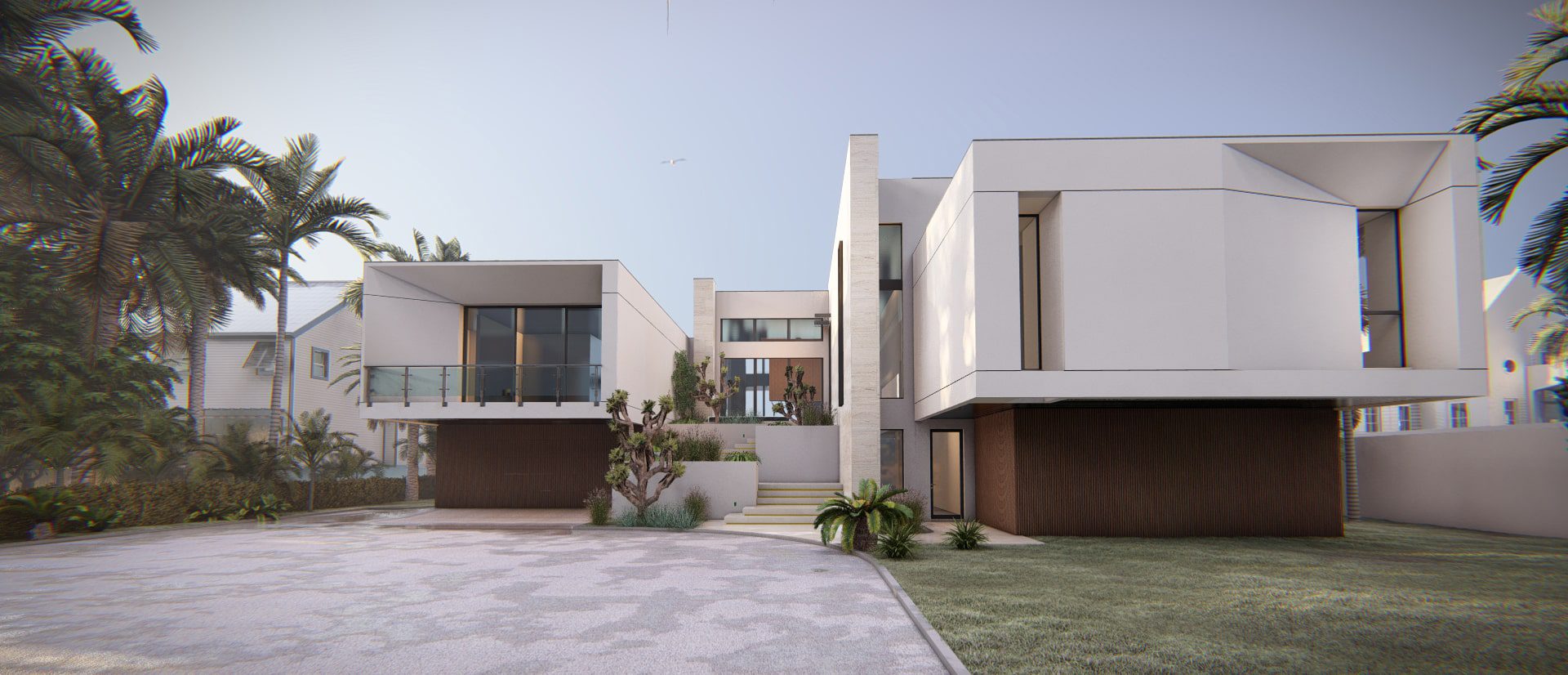
COASTAL RESIDENCE THAT COMBINES MODERN ARCHITECTURE WITH BREATHTAKING OCEAN VIEWS
The architecture of the GeneSea Villa is sleek and contemporary, characterized by clean lines, open spaces, and a minimalist aesthetic. The structure is designed to maximize the panoramic views of the ocean, with floor-to-ceiling windows in the main living areas and bedrooms. From almost every corner of the house, residents and guests can enjoy the sight and sound of the rolling waves and the endless expanse of water.
Inside, the GeneSea Villa offers a harmonious blend of comfort and elegance. The interior design is carefully curated, featuring a neutral color palette with touches of colors to reflect the coastal surroundings. High-end finishes, such as stone floors and walls, marble countertops, and custom-built-in furniture, enhance the overall sense of luxury.
The main living area encompasses an open-plan layout, seamlessly connecting the living room, dining area, and kitchen. The space is designed to facilitate both relaxation and entertainment, with plush seating, a fireplace, and state-of-the-art audiovisual equipment. The kitchen is equipped with top-of-the-line appliances and ample storage space, catering to the needs of even the most discerning chefs.
The GeneSea Villa includes multiple bedroom suites, each designed to provide privacy, comfort. The master suite often boasts a private terrace, a spacious en-suite bathroom with modern fixtures, and spacious dressing area .
Outdoor living is a significant feature of the GeneSea Villa. The property includes expansive decks, terraces, that serve as outdoor entertaining areas. These spaces are perfect for hosting gatherings, dining al fresco, or simply enjoying the fresh ocean breeze while admiring the natural beauty of the surroundings.
The GeneSea Villa offers a serene coastal retreat, where residents can relax, rejuvenate, and experience the tranquility of oceanfront living. Its unique design, panoramic views, and luxurious amenities make it a truly remarkable residence, perfectly blending modern architecture with the beauty of the beach.
