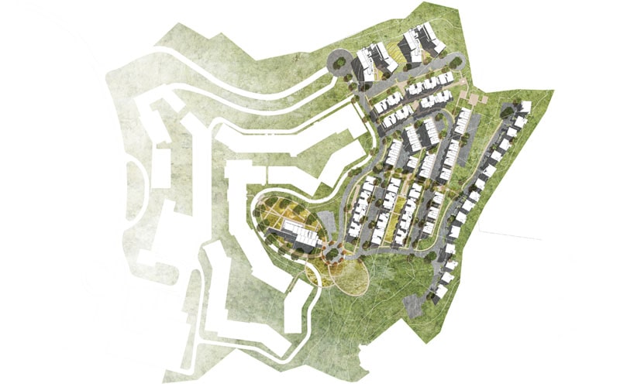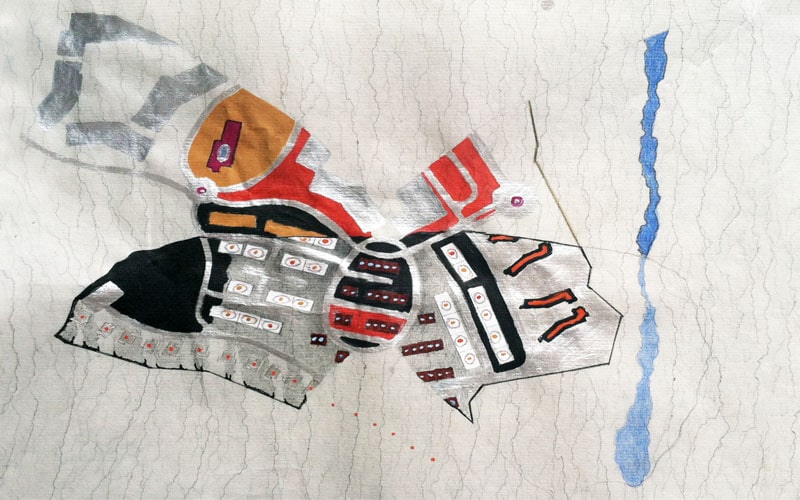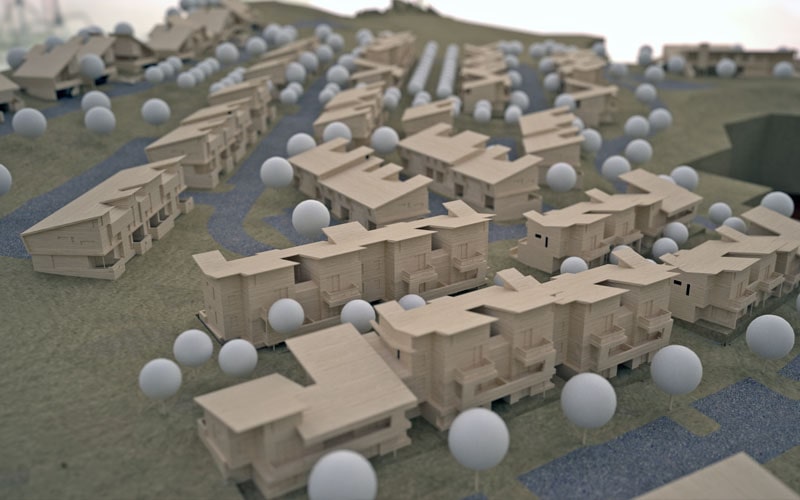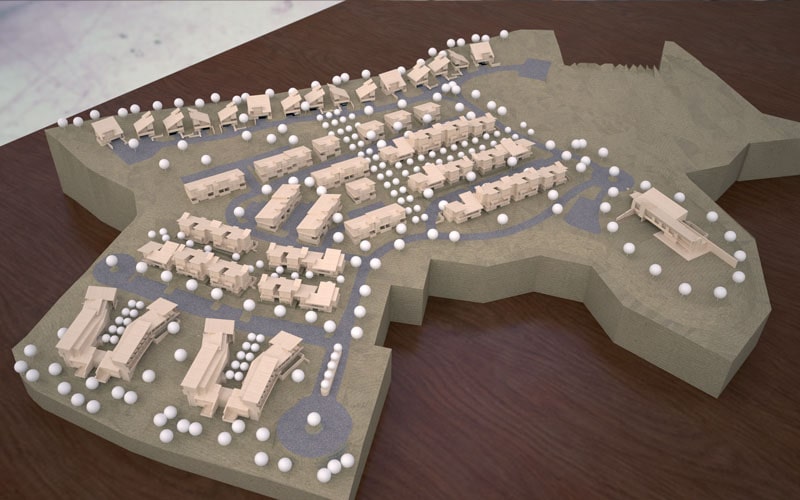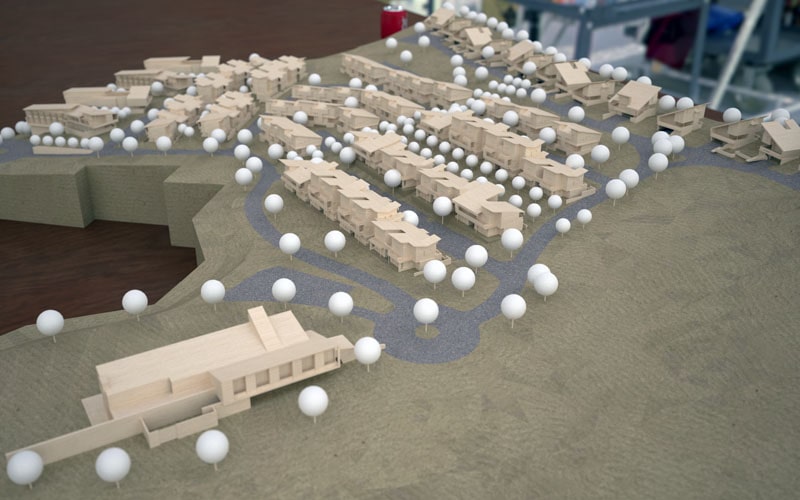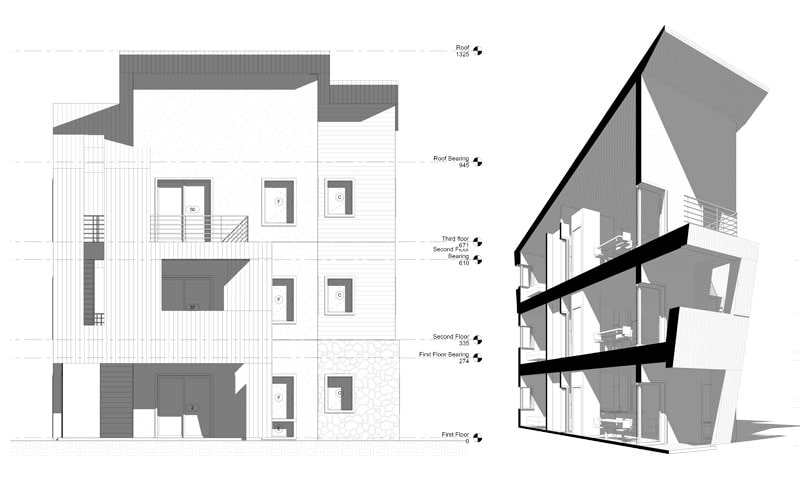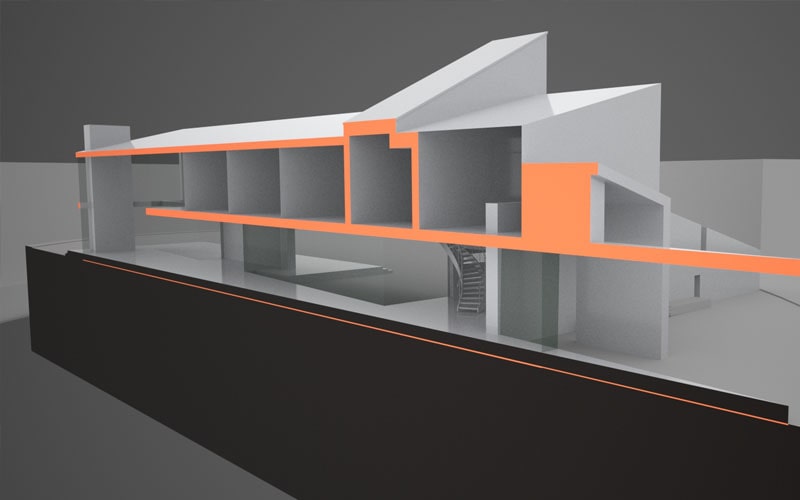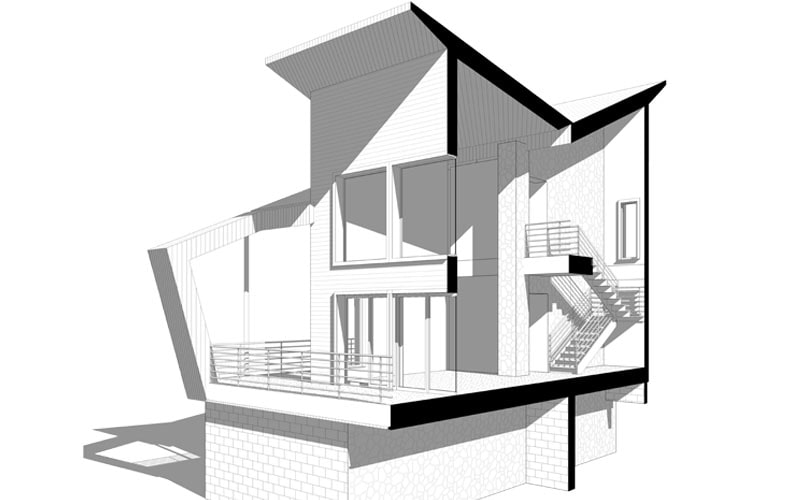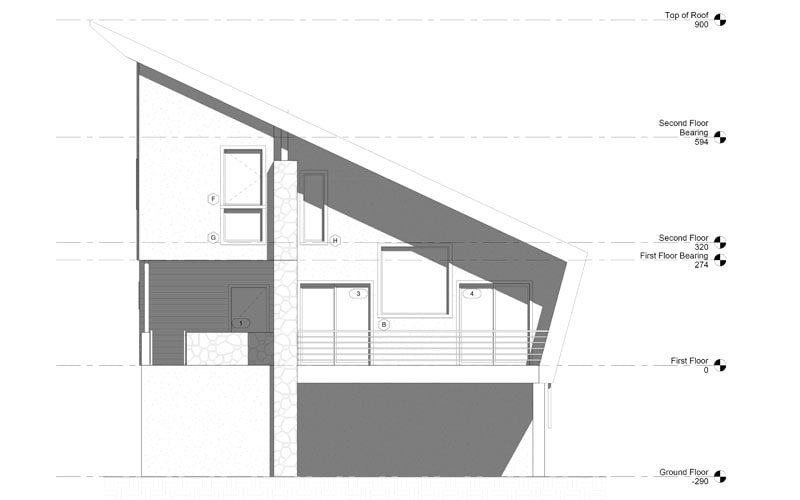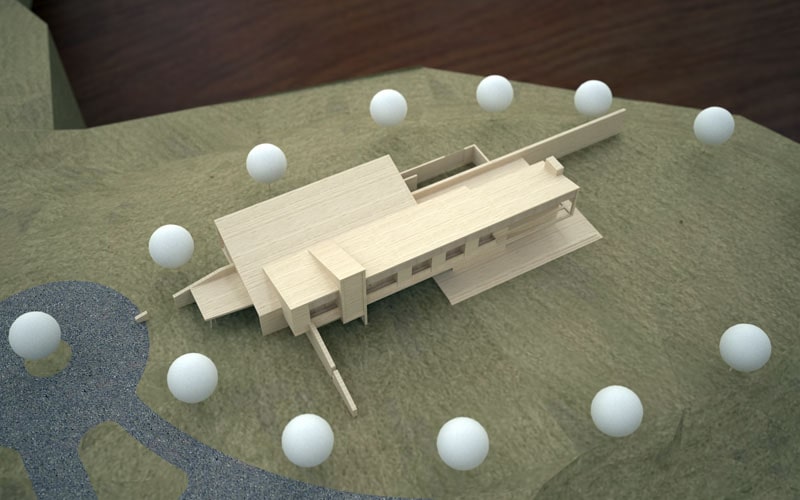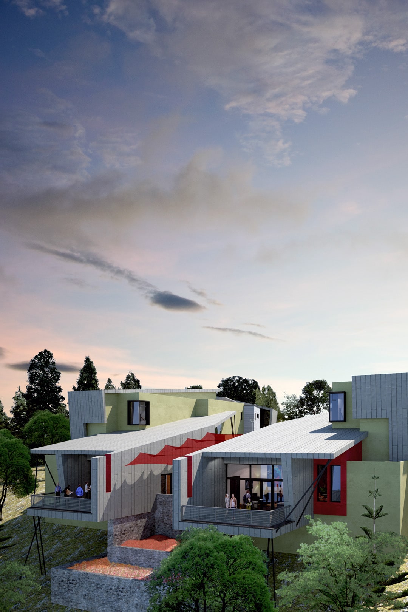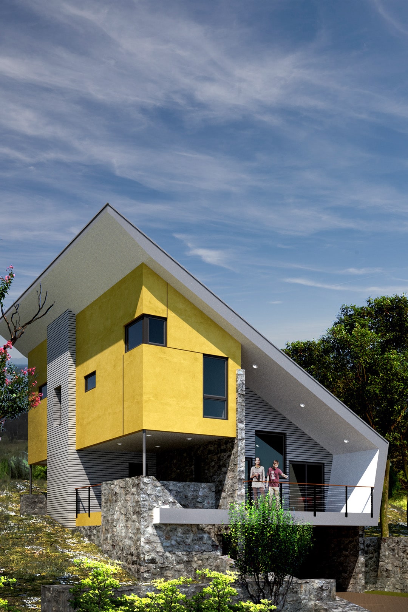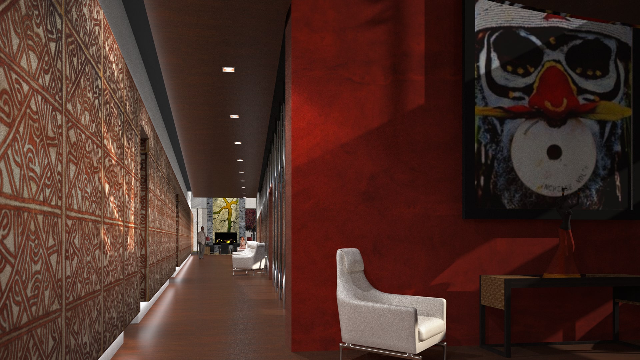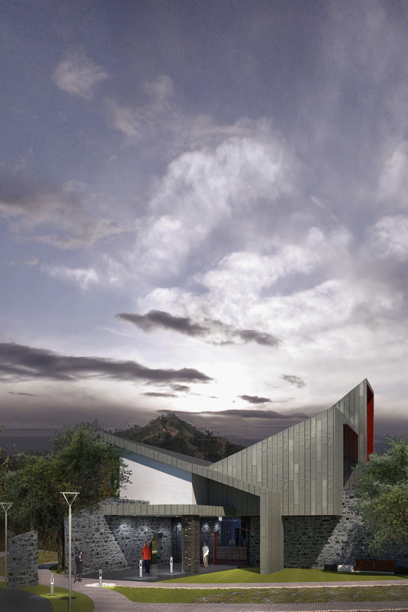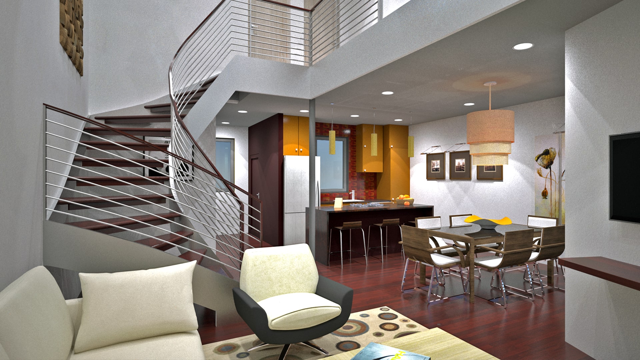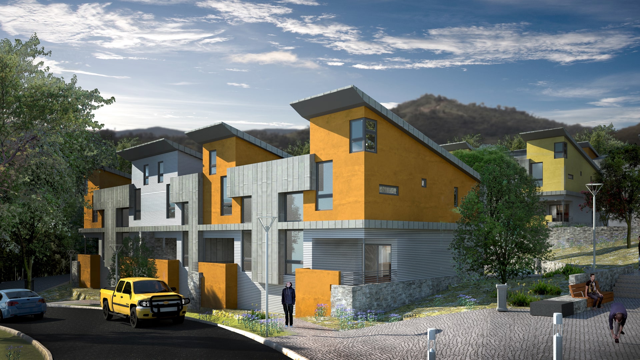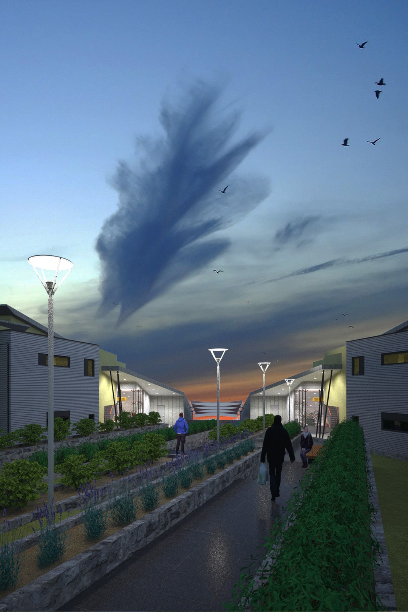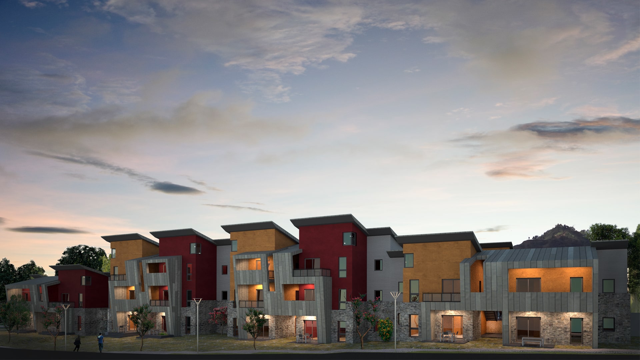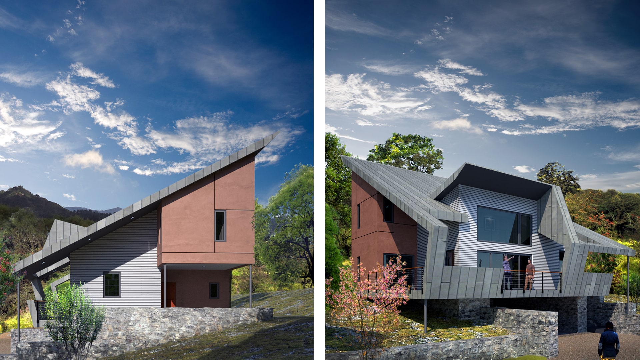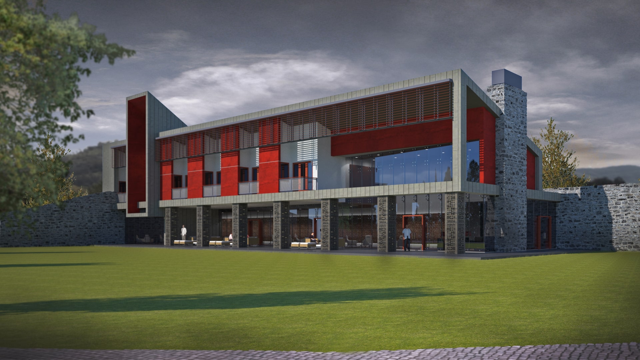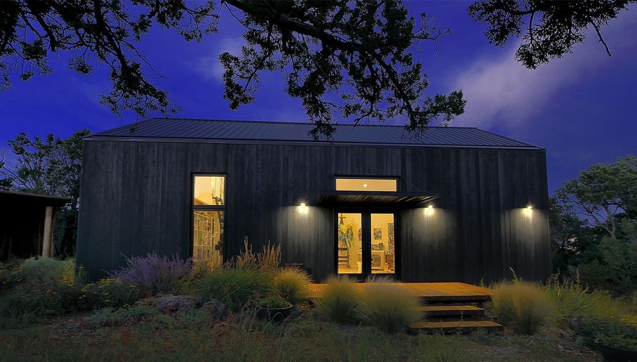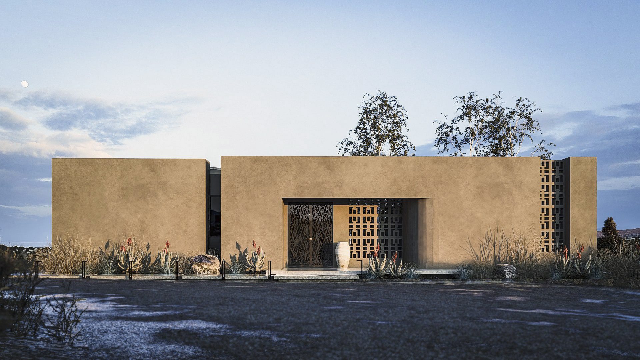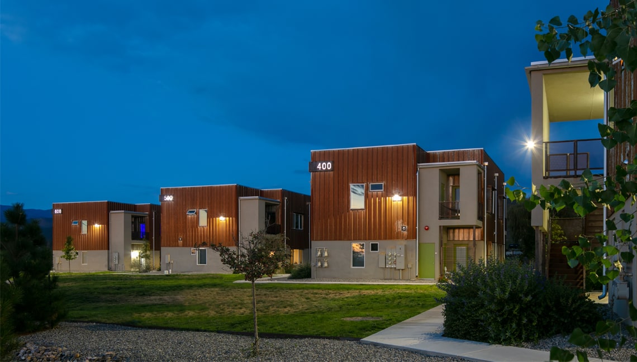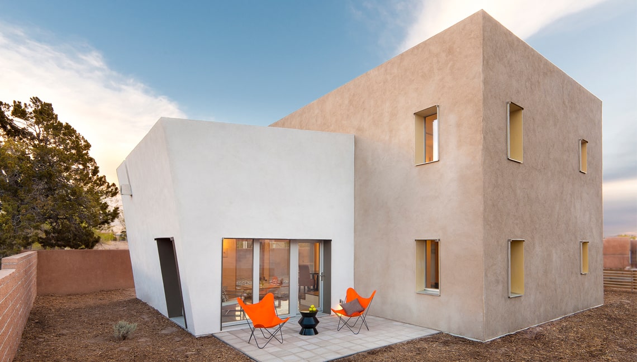Date:
2014
Category:
Tags:
ENGA HOSPITAL MASTER PLAN
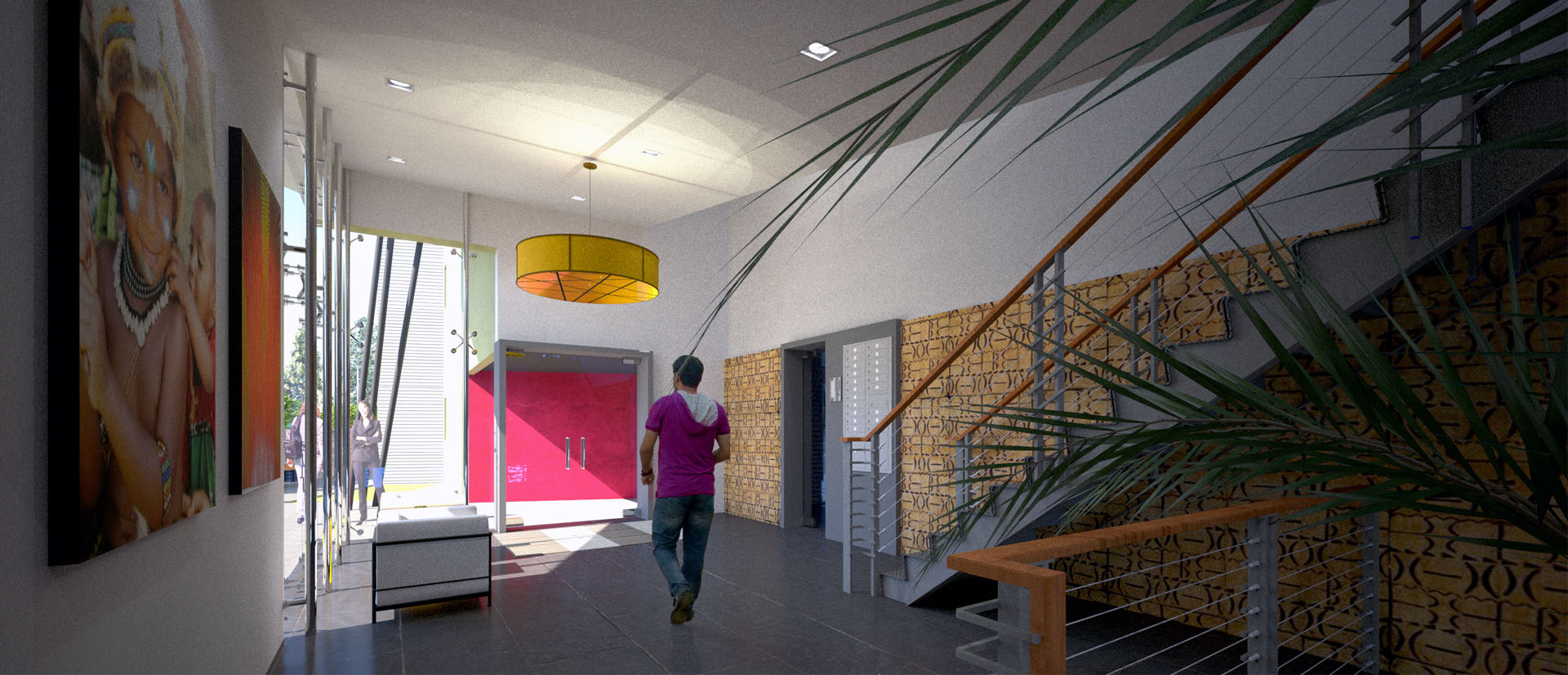
CRAFTING ENDURING SPACES FOR TOMORROW'S ENGA
In crafting the architectural narrative for the Enga Provincial Hospital Residential Parcel, we delve into the essence of design, operational philosophies, and the foundational elements that will define the living spaces within this groundbreaking project. This design lays the cornerstone for a development that transcends conventional boundaries, setting the stage for the creation of a community that is both functional and inspirational.
At the heart of our vision is the commitment to an integrated design process—a holistic approach that harnesses the unique potential of the site, environment, and intended program. We aim to forge a seamless relationship between the natural and built environments, ensuring that each space resonates with the innate qualities of its setting. The specifics regarding building types, quantities, and total gross meterage will crystallize following the meticulous review and approval of this foundational document, with initial architectural plans sculpting the path forward.
Our philosophy extends beyond mere construction; it is an ode to efficiency and innovation. By embracing the simplicity and versatility of common materials, we endeavor to redefine the norms of development. The project’s design is intricately aligned with conventional construction sequences, yet breaks new ground in simplifying systems and assemblies. Our pursuit of durability is manifested through the selection of materials that gracefully age, acquiring character over time, rather than succumbing to the wear and tear of traditional maintenance.
Sustainability and harmony form the pillars of our approach. We champion the design of passive systems, minimizing reliance on mechanical interventions, and fostering environments that celebrate architectural longevity and beauty. Our spaces are envisioned to be a tapestry of diversity and flexibility, blending public and private realms in a manner that nurtures comfort and connectivity.
The aesthetic journey of the Enga Provincial Hospital Residential Parcel is one of diversity and adaptability. Our designs are tailored to embody a spectrum of public and private spaces, each echoing the ethos of integration and comfort. Interiors are conceived with durability at their core, offering the flexibility to evolve with changing trends and personal tastes, ensuring that the essence of home remains intact through the ebbs and flows of fashion and décor.
This project is not merely a construction endeavor; it is a beacon of innovation, sustainability, and beauty. It is an invitation to experience a harmonious blend of environment and architecture, where spaces are not just built but thoughtfully crafted to inspire, endure, and captivate.
