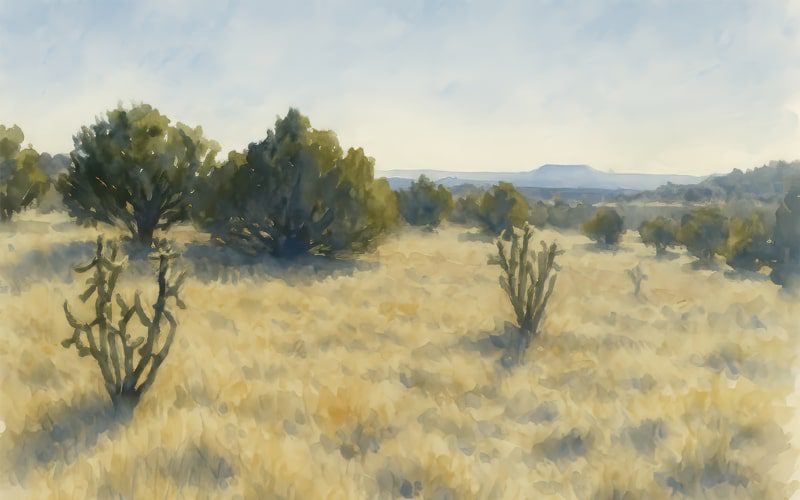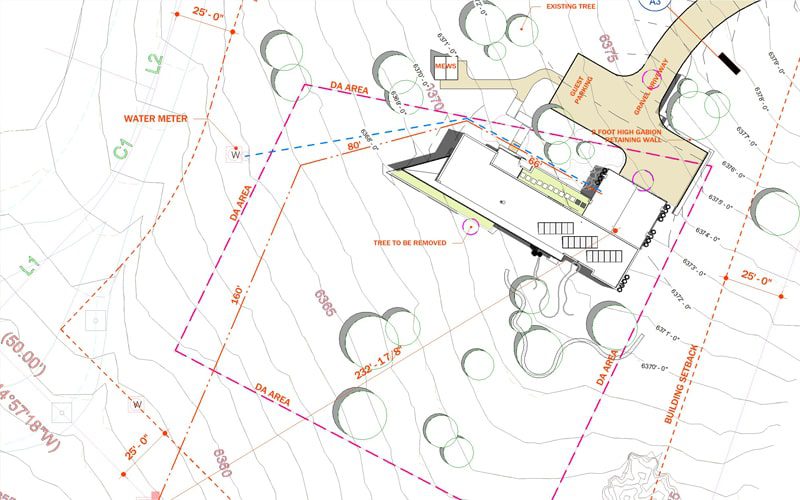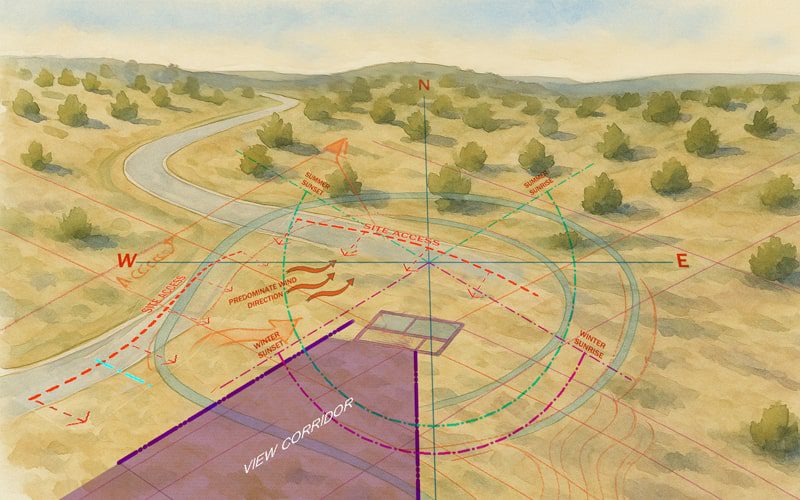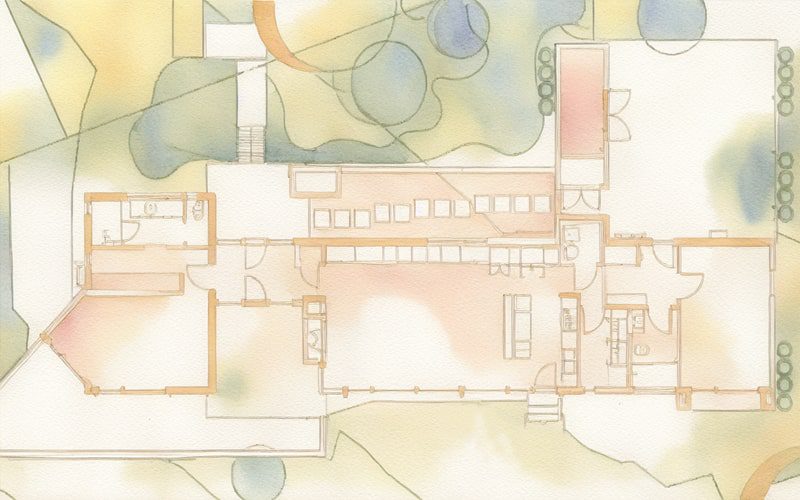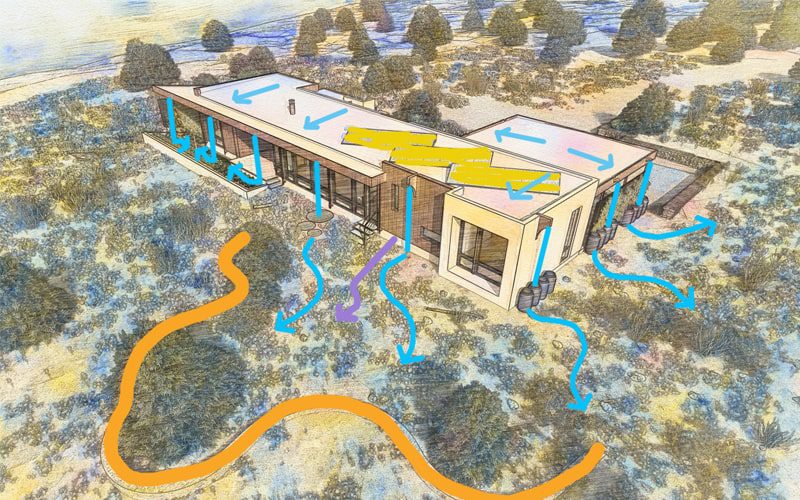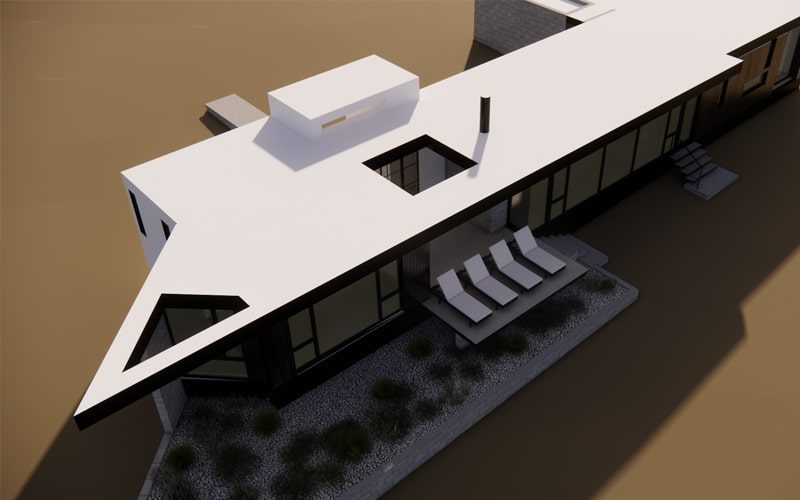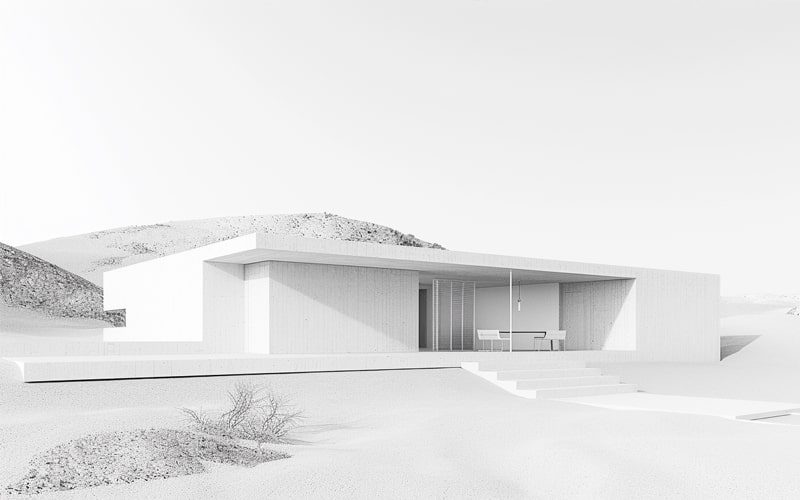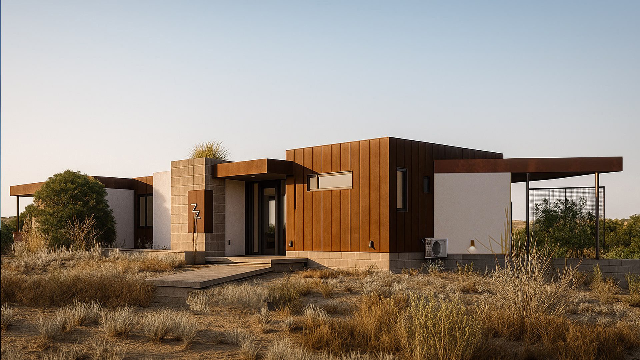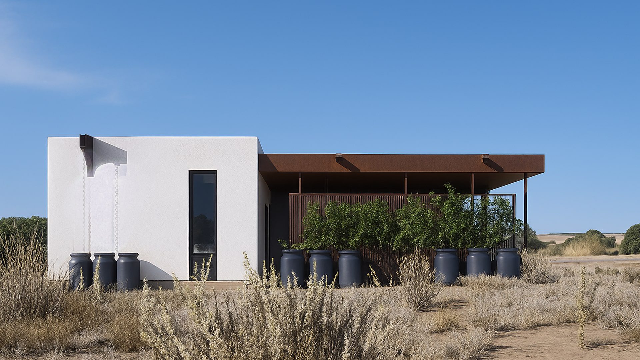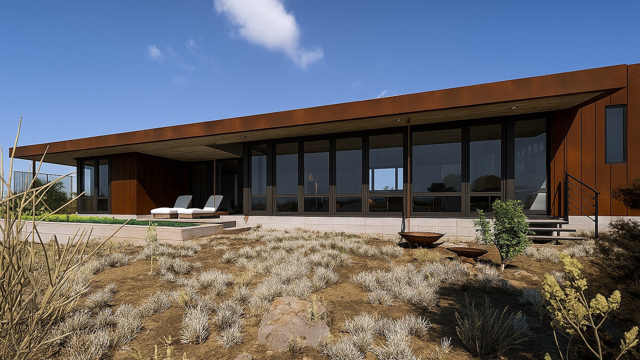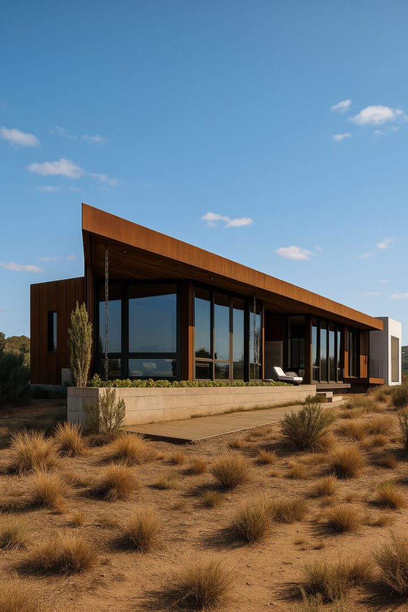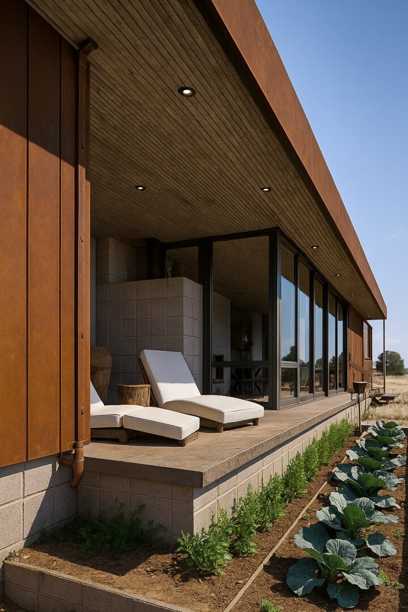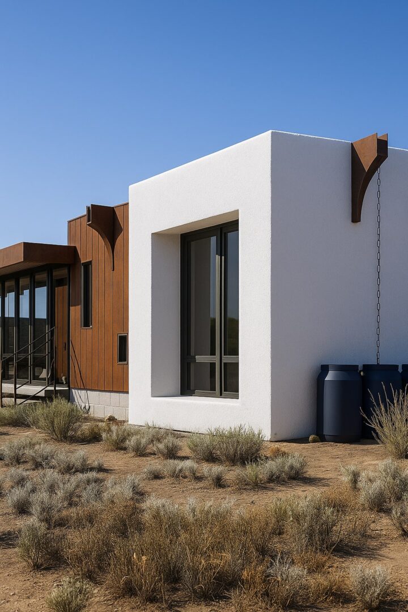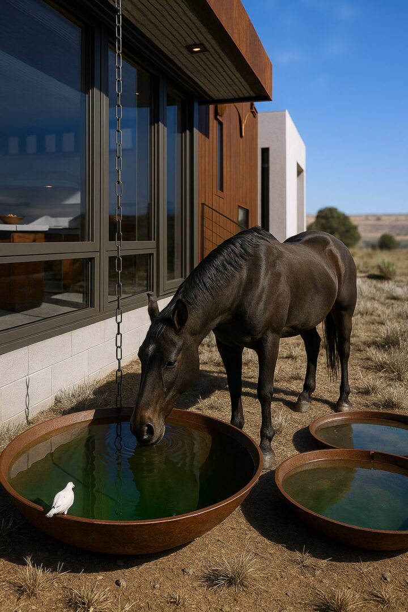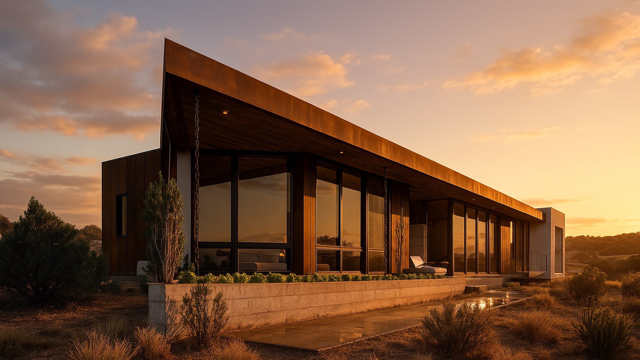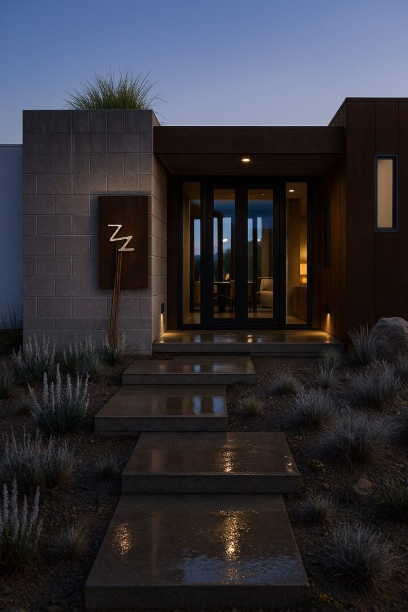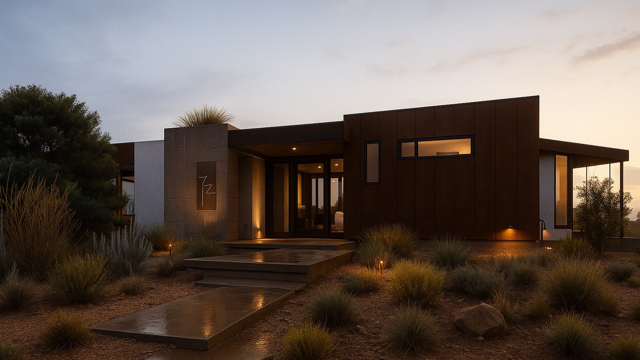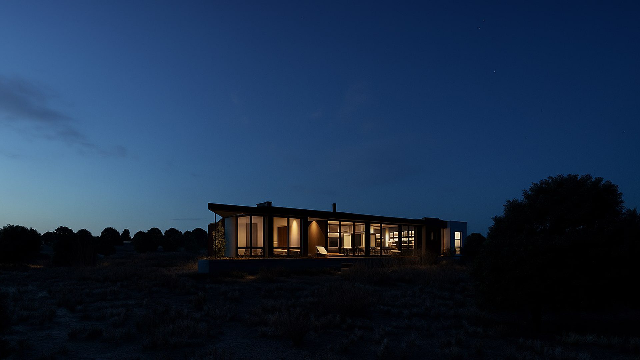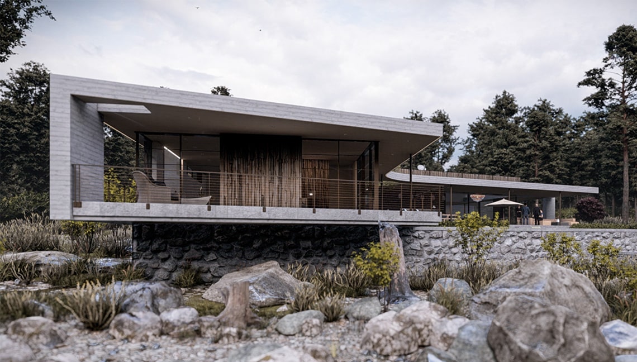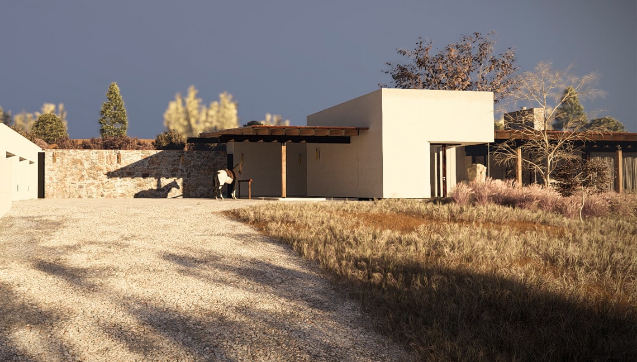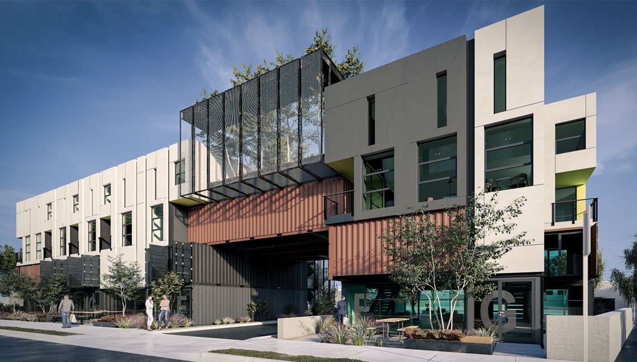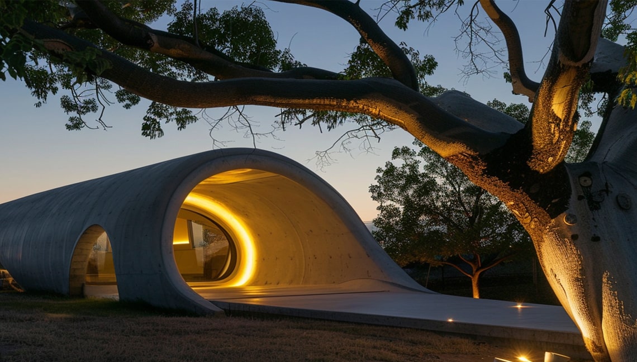Date:
2025
Category:
Tags:
Double Z Ranch
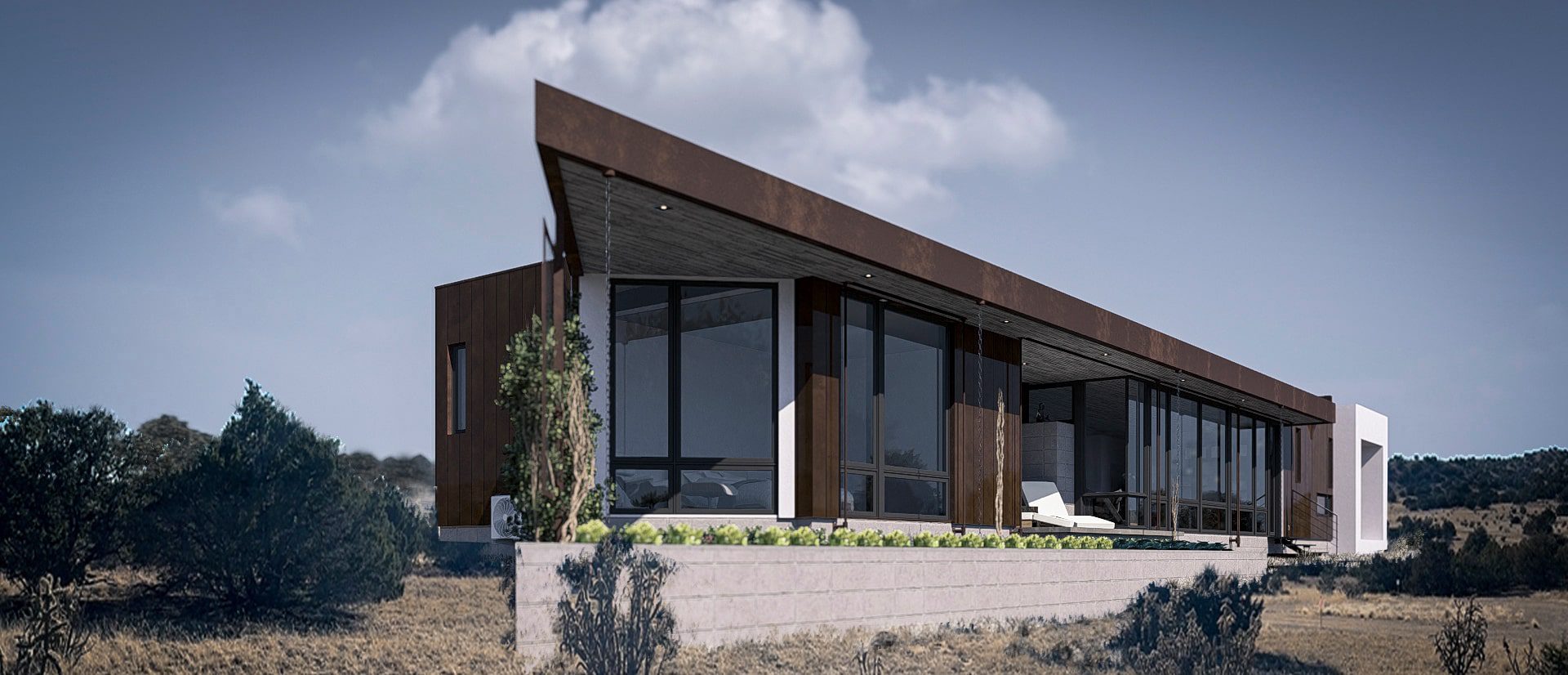
MODERN PASSIVE HOUSE | SITE-SENSITIVE DESIGN
Nestled within the expansive beauty of the Galisteo Basin Preserve, this one-story modern residence was conceived as both a respectful inhabitant of the land and a forward-looking model of energy-conscious living. With a conditioned footprint of less than 1,600 square feet and a total roofed area just over 2,500 square feet, the project demonstrates how thoughtful architecture can offer comfort, elegance, and resilience in a modest package.
The design is deeply rooted in Passive House science, a guiding strategy that prioritizes airtightness, superior insulation, high-performance components, and balanced ventilation to ensure year-round thermal comfort and drastically reduced energy consumption. Strategic orientation, deep overhangs, and operable exterior shading elements are employed to maximize solar gain in winter and mitigate overheating in summer, further enhancing the home’s passive performance.
Material selection and construction detailing emphasize durability, local relevance, and environmental stewardship. Rusted steel cladding and integral-colored stucco nod to the region’s traditional palette, while the building’s crisp geometry and fine detailing ground it firmly in a contemporary idiom.
In alignment with the Galisteo Basin Preserve’s development philosophy, the home is sited and shaped to:
- Preserve the view corridors and ridgelines that define the regional landscape
- Minimize ground disturbance, erosion, and resource consumption
- Honor the region’s cultural and archaeological legacy through minimal-impact site design
- Support the vitality of local flora and fauna, integrating drought-tolerant native species into the landscape
- Promote community health, through careful attention to indoor air quality, lighting design, and material sourcing
- Embody low-impact living, celebrating the delicate balance between built form and the natural environment
Renewable Systems and Resource Stewardship
Furthering its commitment to resilience and environmental stewardship, the home incorporates rainwater harvesting infrastructure to capture and reuse roof runoff for landscape irrigation, supporting a water-wise, regenerative landscape strategy. In addition, a roof-mounted photovoltaic (PV) array supplies clean, renewable energy to the residence, offsetting operational electricity needs and moving the project closer to net-zero performance.
The result is a quiet, low-profile dwelling that harmonizes with its high-desert surroundings—modern yet modest, efficient yet warm, and always attuned to the rhythms of place. It reflects a larger vision: to live lightly, mindfully, and beautifully in the storied landscape of the Galisteo Basin.
