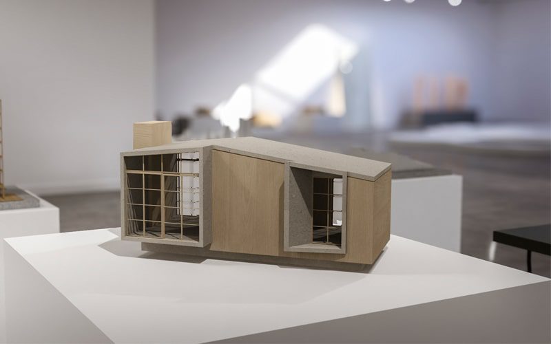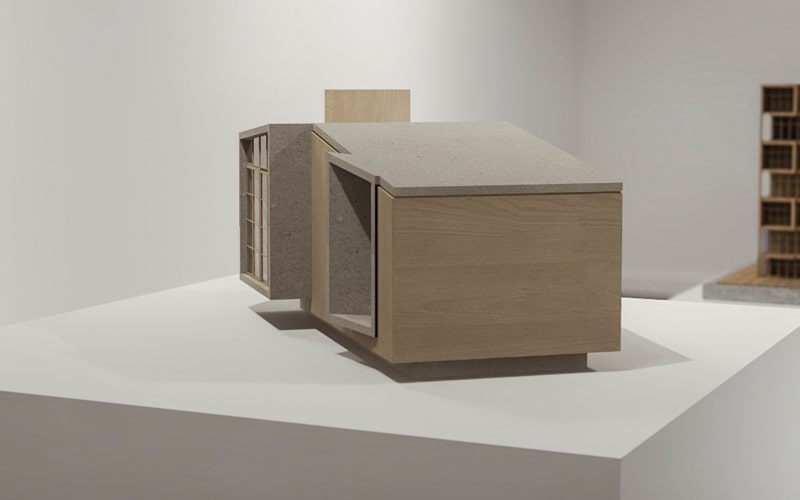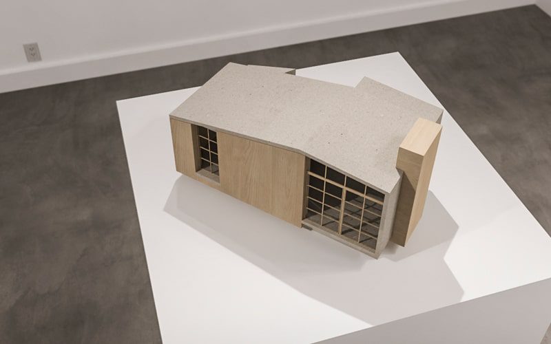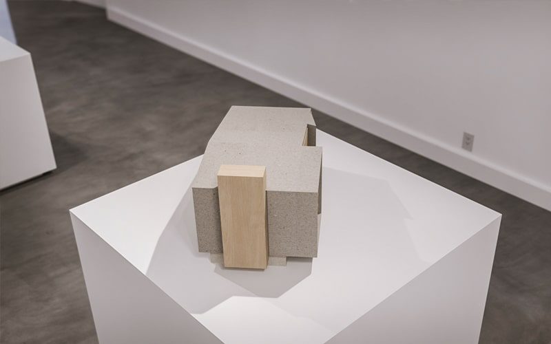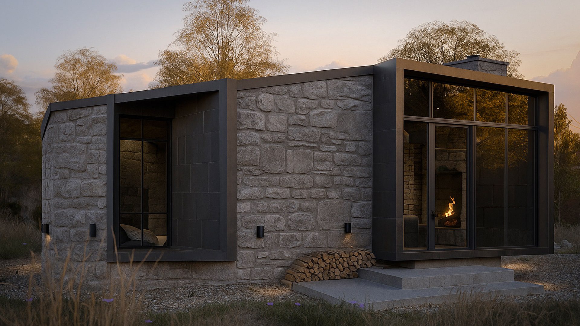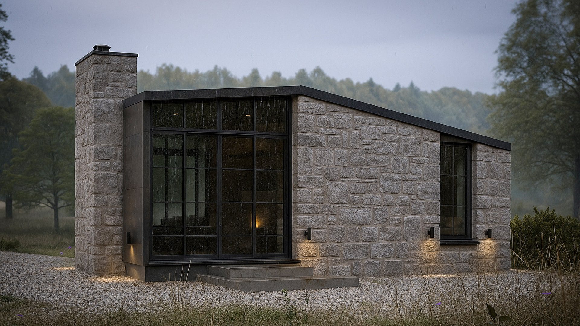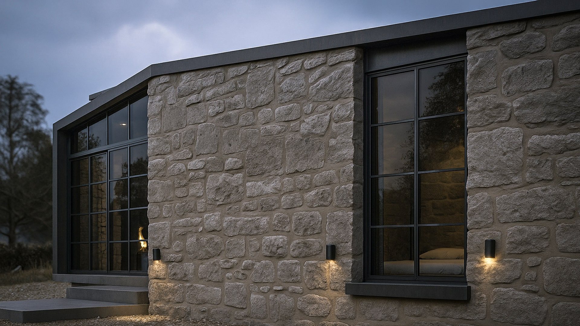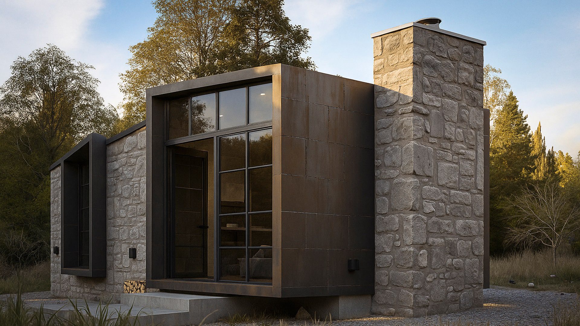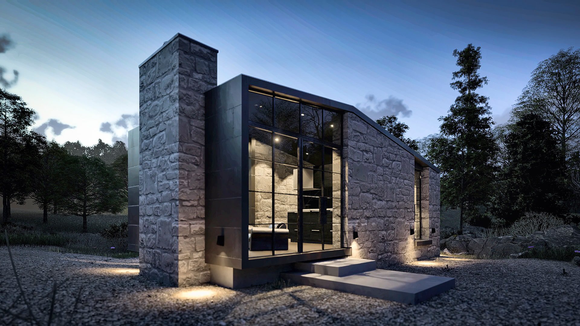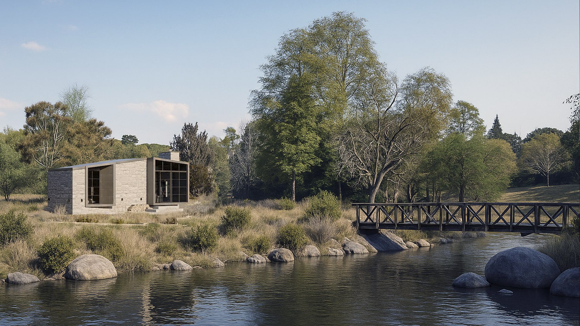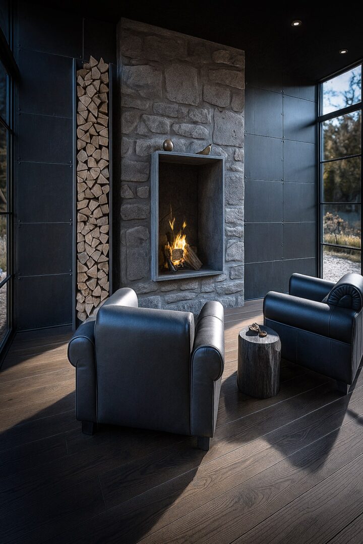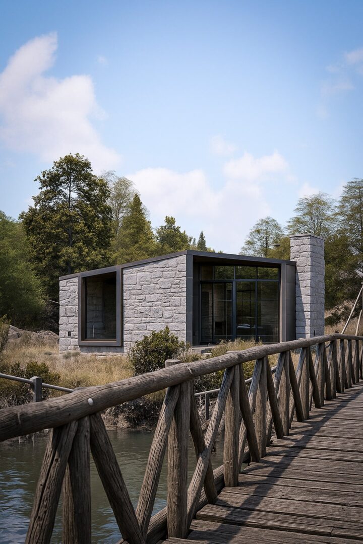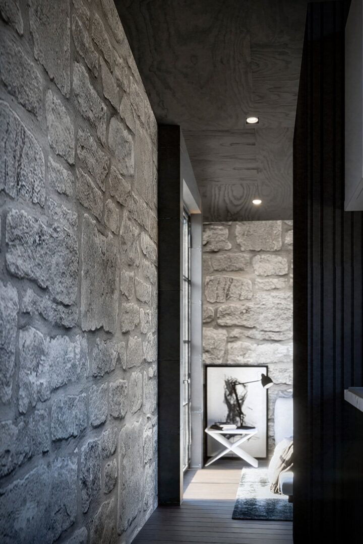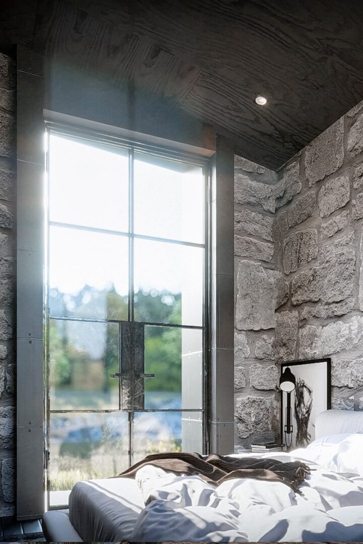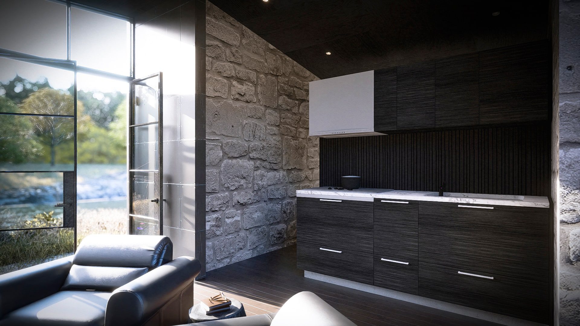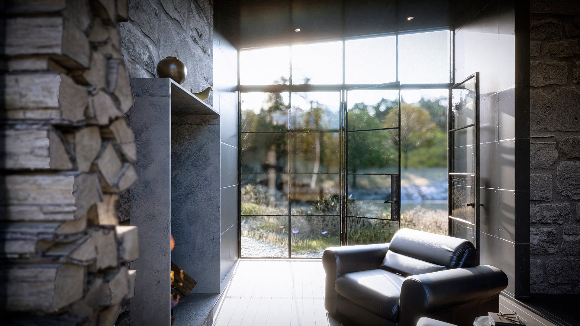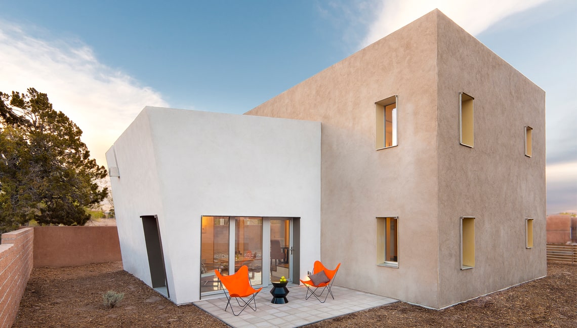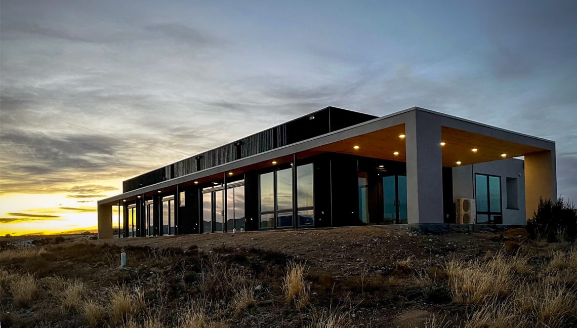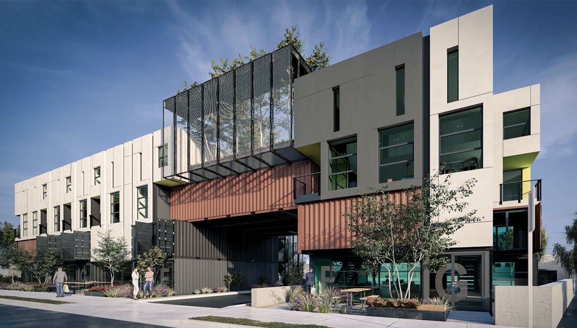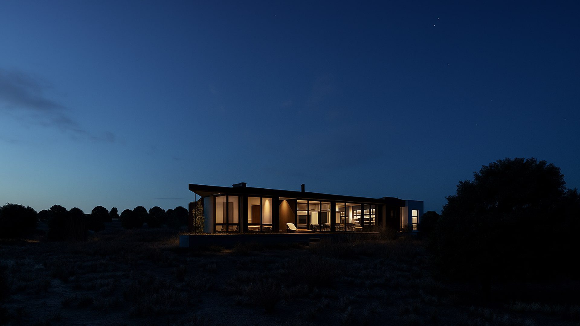Date:
2025
Category:
Tags:
CHAMA CABIN
PLACE FOR TWO OF US
Set low to the ground on the Chama’s edge, this one-room-deep stone cabin is more lookout than lodge. The building reads as a single, quiet volume: hand-laid masonry walls, a low-pitched roof, and a tall steel-grid window that opens the living space to river light. Deep stone reveals and minimal overhangs manage glare and heat; the chimney anchors the plan and stores the day’s warmth for evening. Materials are minimal and tactile—stone, wood, blackened steel—chosen to weather honestly and require little maintenance in a four-season climate.
Outside, a small stoop and terrace step into native grasses; from here the river becomes daily ritual—morning sun on the current, cranes and cottonwoods in fall, snow-bright banks in winter. A timber footbridge downstream completes the scene, underscoring a sense of place and scale. The cabin’s compact footprint keeps impact light while maximizing orientation to view, breeze, and shade. It’s a straightforward shelter—calm, durable, and attuned to the valley—made for unhurried days, long conversations by the fire, and the steady company of moving water.
