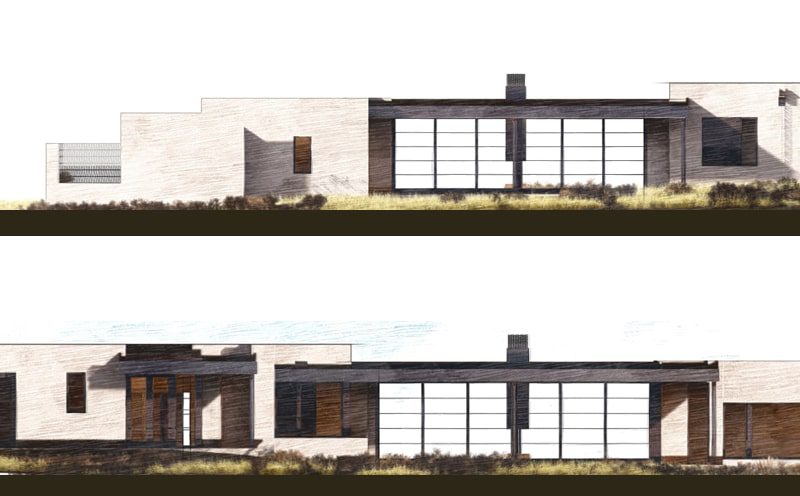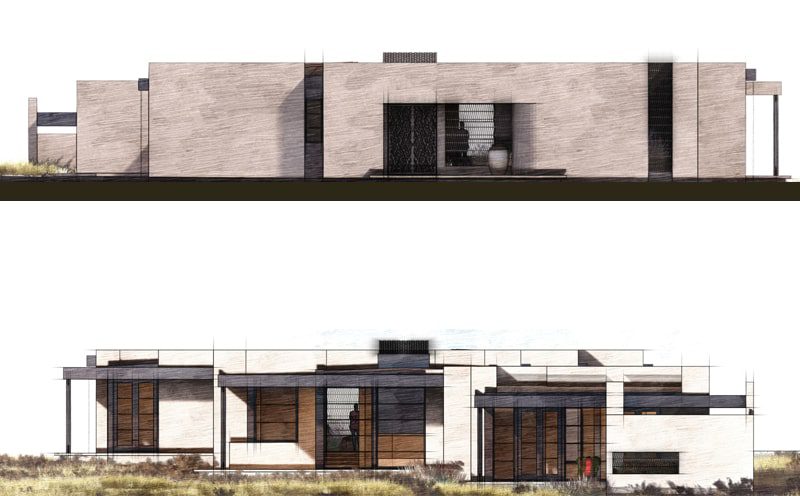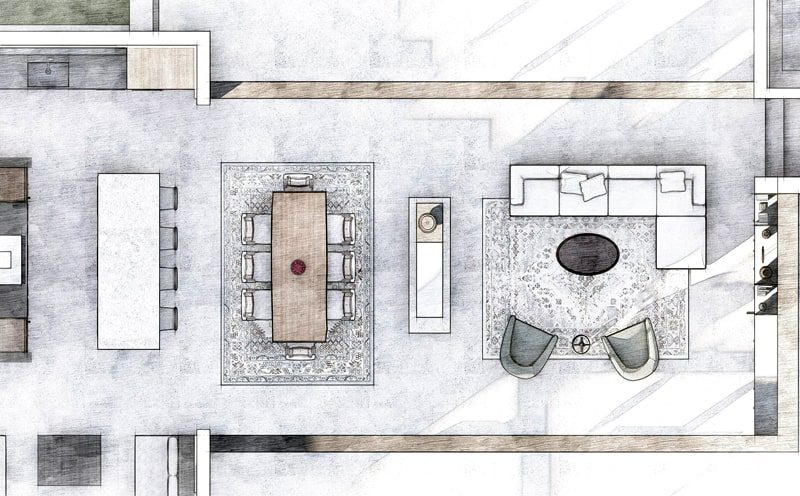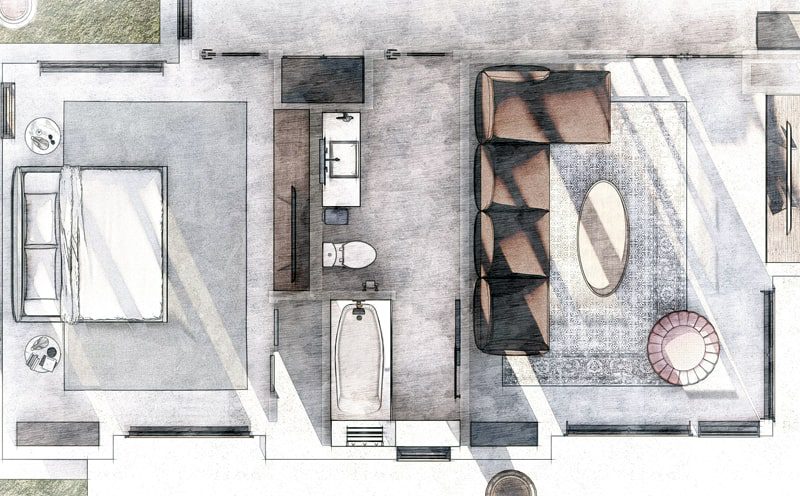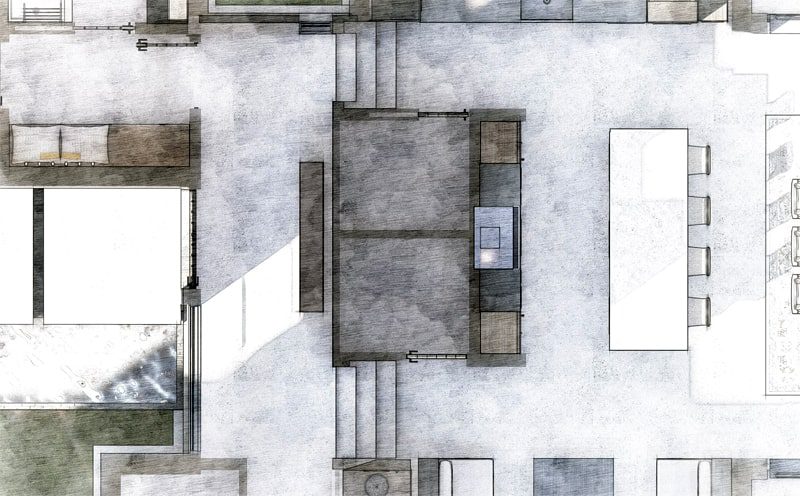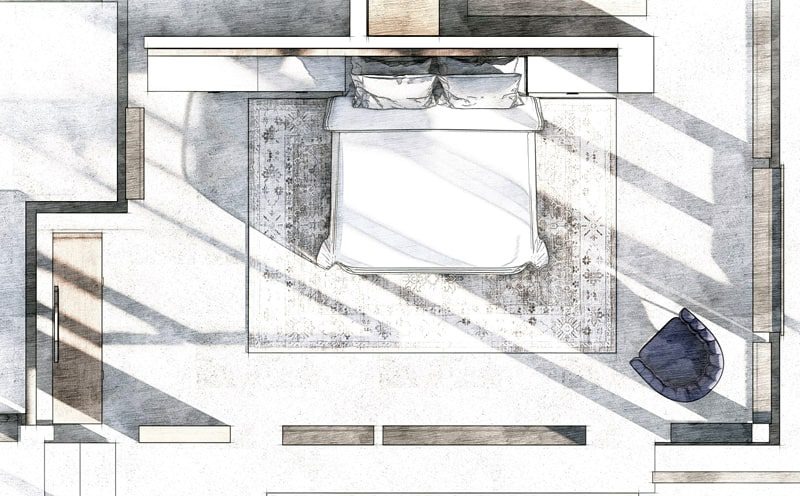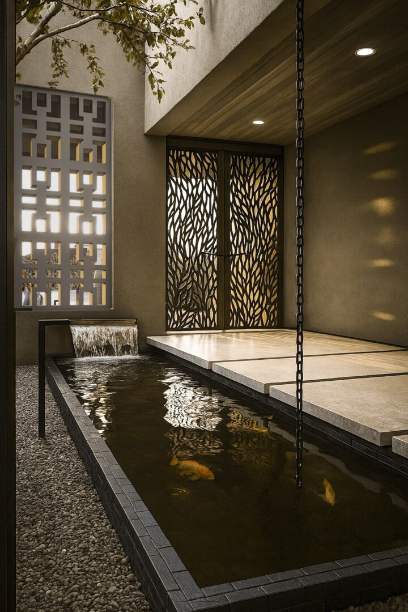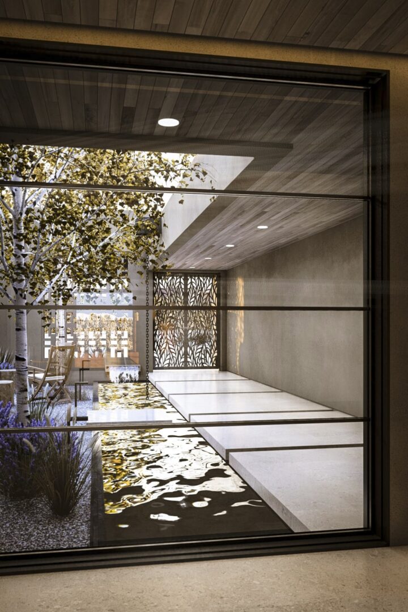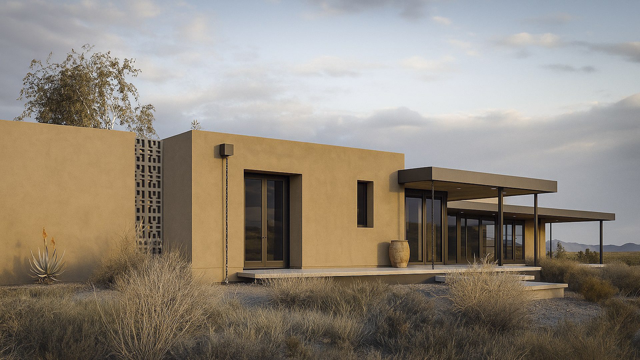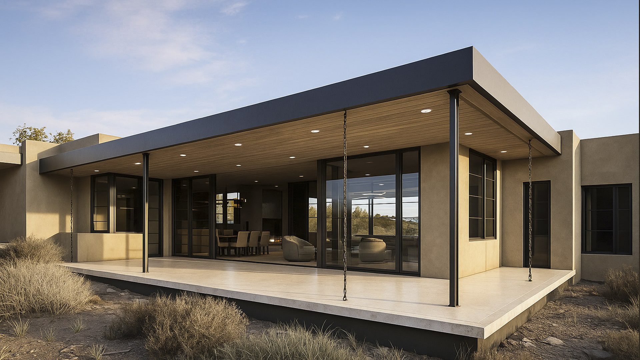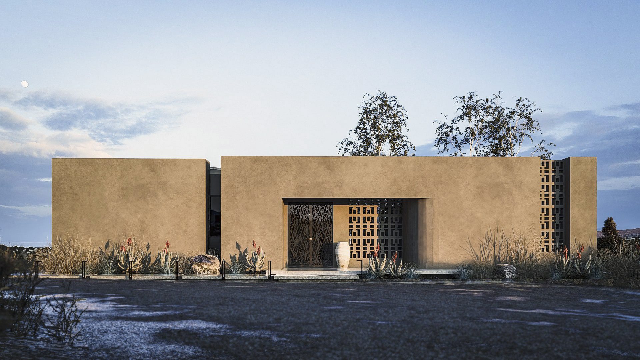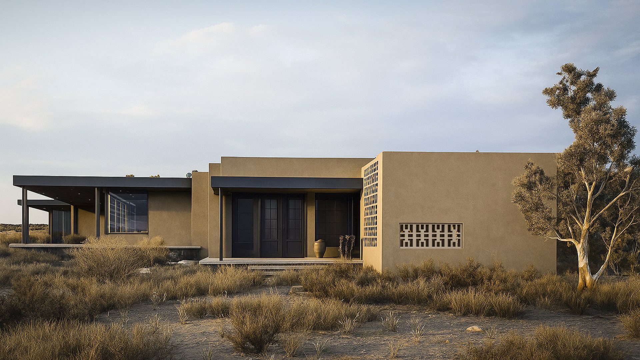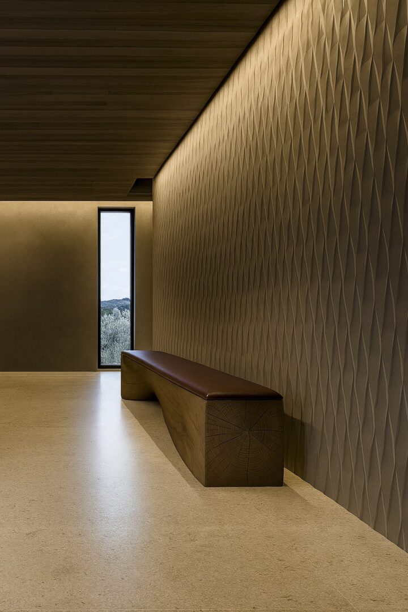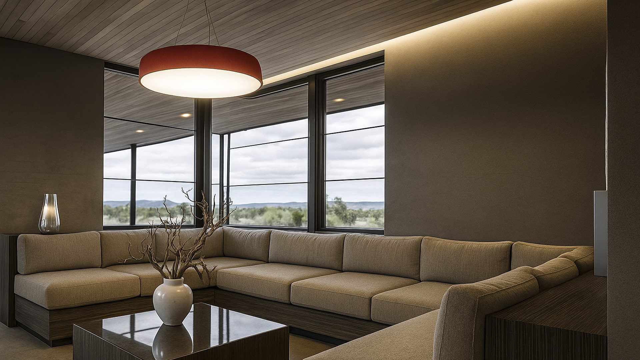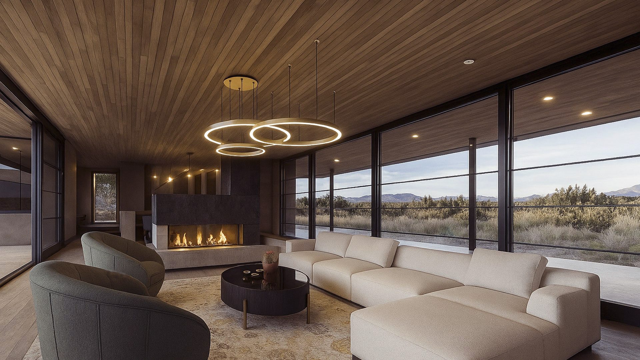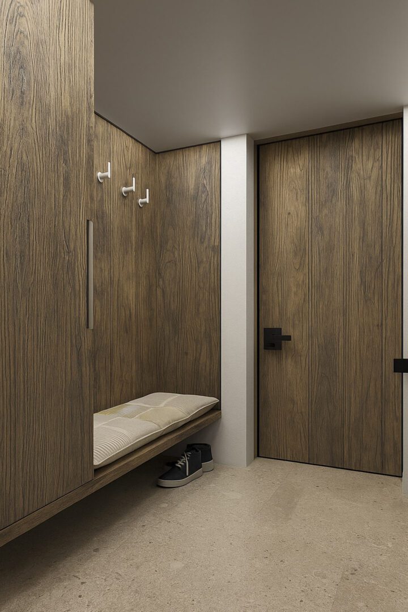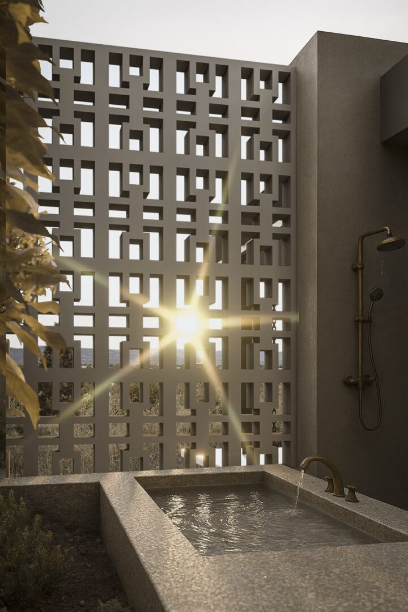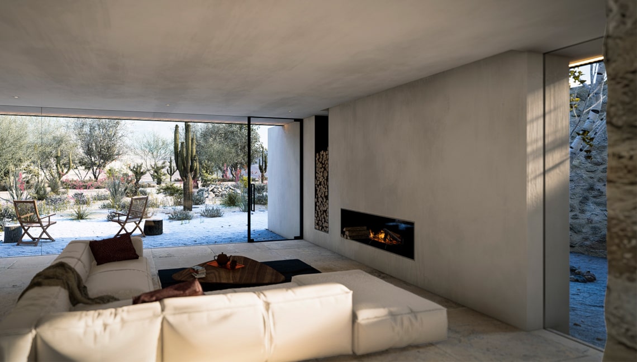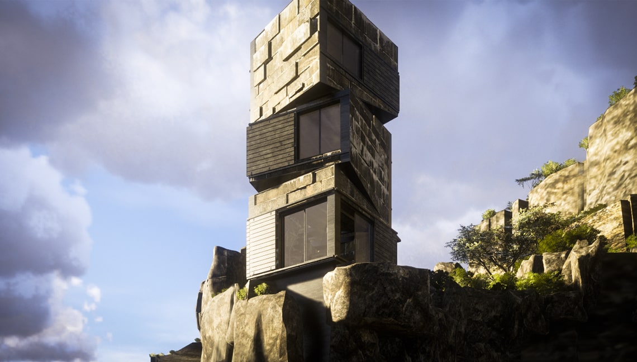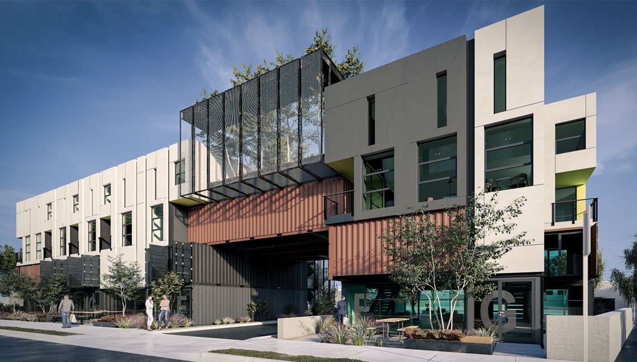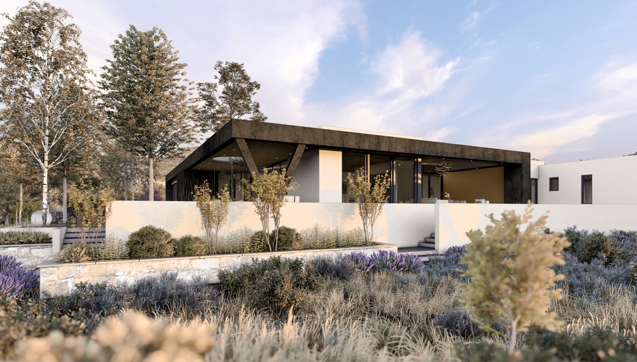Date:
2025
Category:
Tags:
CASA SERENIDAD
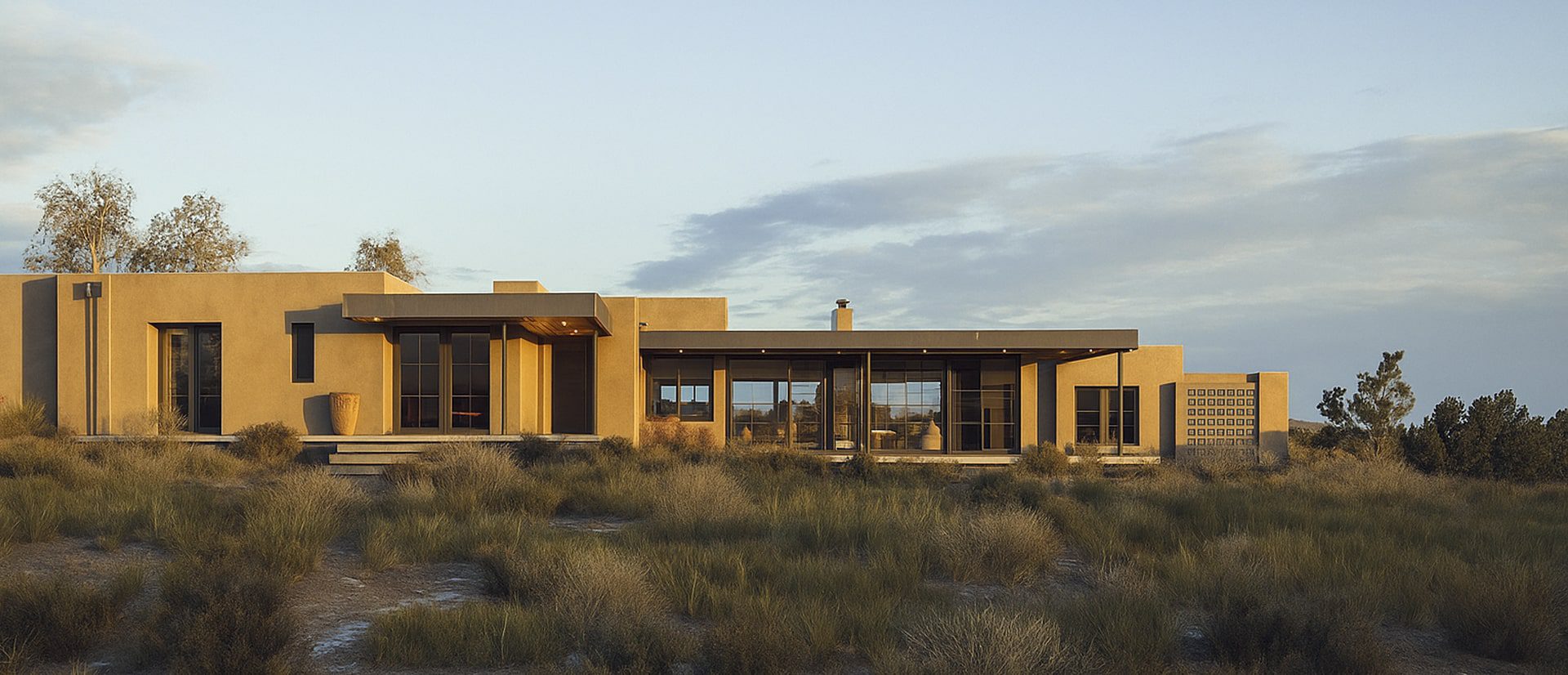
MODERN PASSIVE HOUSE DESIGN WHERE ELEGANCE MEETS SUSTAINABLITY
The Casa Serenidad House emerges as a modern interpretation of traditional architectural design, where the elegance of clean lines and geometric shapes coalesce in a stunning symphony. This residence is a testament to the seamless integration of modern aesthetics with the raw beauty of natural materials, establishing a living space that is both contemporary and warmly inviting. Floor-to-ceiling windows and doors are a defining feature, framing the breathtaking panoramas and bathing the interiors in natural light, thus ensuring that the majesty of the landscape is an ever-present element in the daily lives of its inhabitants.
Upon entry, visitors are enveloped in an ambiance that exudes both comfort and sophistication. The interior spaces of Casa Serenidad are adorned with a neutral color scheme, enriched by vibrant accents drawn from the hues of the desert. This approach not only honors the principles of biophilic design but also celebrates the unique textures and forms of the high desert’s flora, fauna, and geology, creating a tactile connection to the locale.
The heart of the home is an expansive living area, where the boundaries between the living room, dining space, and kitchen dissolve, fostering an environment of connectivity and fluidity. This layout is meticulously crafted to cater to both relaxation and social engagement, featuring plush furnishings, a warming fireplace, and the latest in audiovisual technology. The kitchen, with its premium appliances and generous storage options, centers around an inviting island that naturally becomes a focal point for family and friends to gather.
Casa Serenidad extends its embrace to the outdoors, where meticulously designed decks and terraces offer unparalleled opportunities for entertainment and tranquility amidst nature. These spaces, perfect for hosting, dining under the stars, or simply unwinding, further exemplify the home’s dedication to blending indoor and outdoor living harmoniously.
Incorporating the principles of Passive House design, Casa Serenidad stands as a beacon of sustainability and energy efficiency. Every aspect, from its superior insulation and airtight construction to the advanced ventilation systems to the high performance exterior doors and windows, is meticulously planned to ensure minimal environmental impact while providing unparalleled comfort and indoor air quality.
A sanctuary of rejuvenation awaits in the outdoor spa area, a serene oasis designed to soothe the senses and foster relaxation. Here, amidst the whispering breezes and under the expansive sky, residents can indulge in a luxurious spa experience that blurs the lines between the natural and the crafted. Whether it’s unwinding in the hot tub, enjoying the therapeutic benefits of a steam room, or lounging in the peaceful ambiance, this space promises moments of blissful escape.
The Casa Serenidad House is not just a dwelling; it is a legacy home envisioned to host generations of cherished memories. Its timeless allure, coupled with contemporary flair, ensures it remains a distinguished retreat for years to come. Offering a resort-like atmosphere, opulent amenities, and mesmerizing views, Casa Serenidad is a haven of tranquility and luxury, inviting all who enter to experience the sublime.
