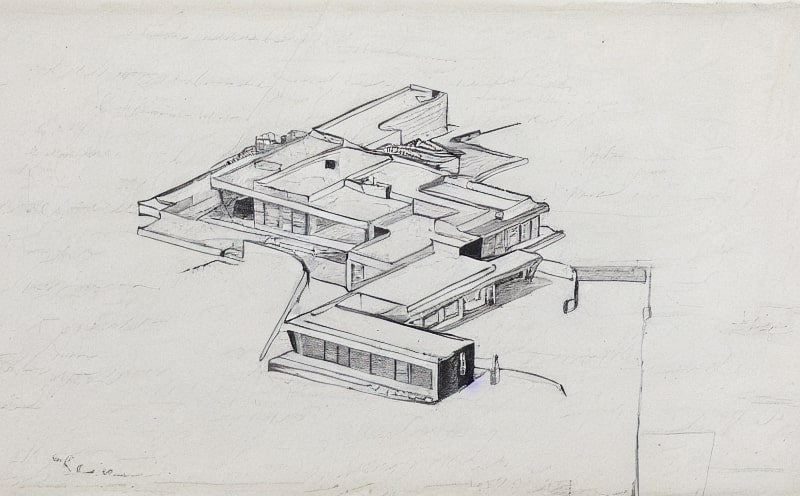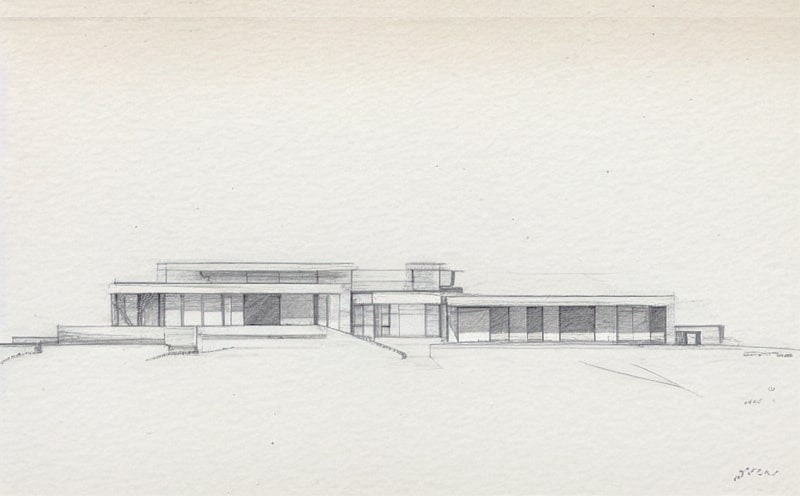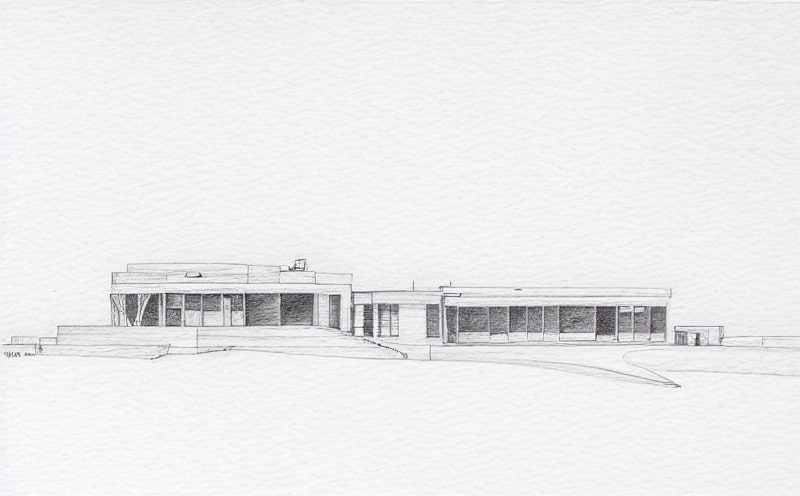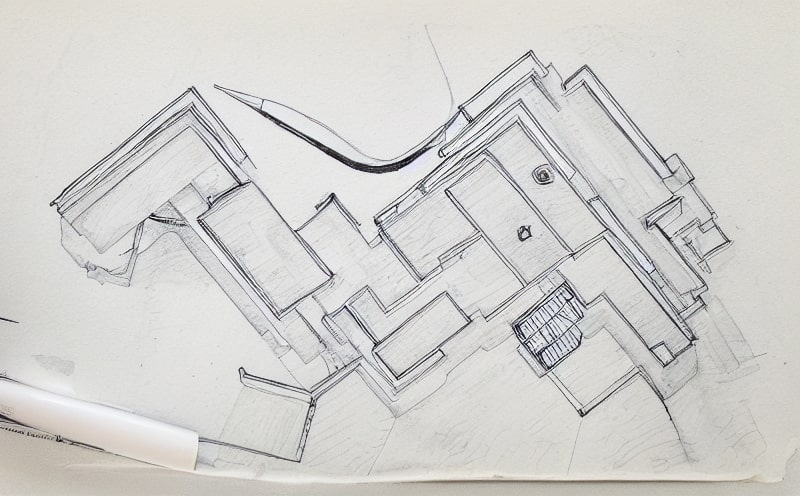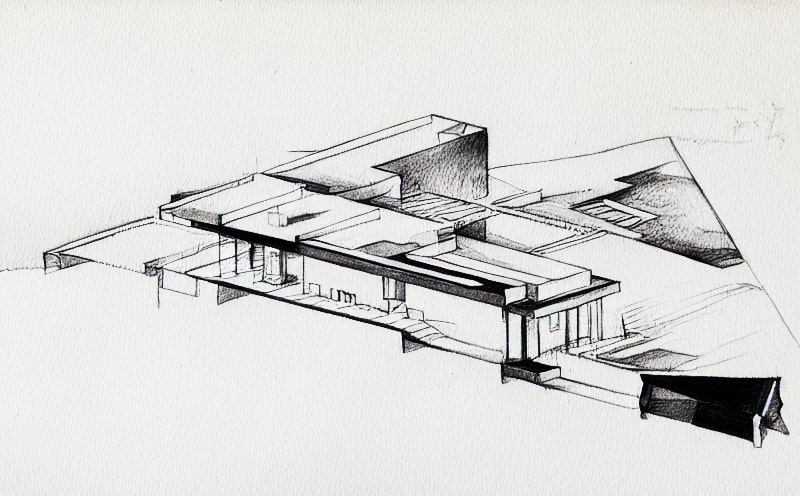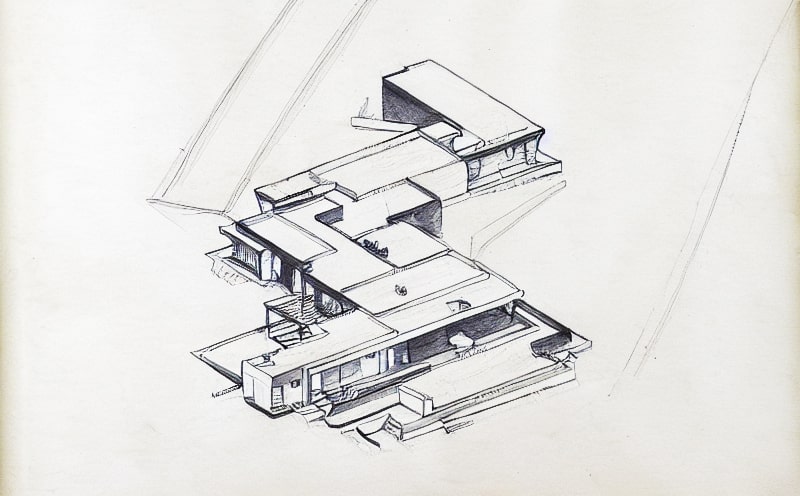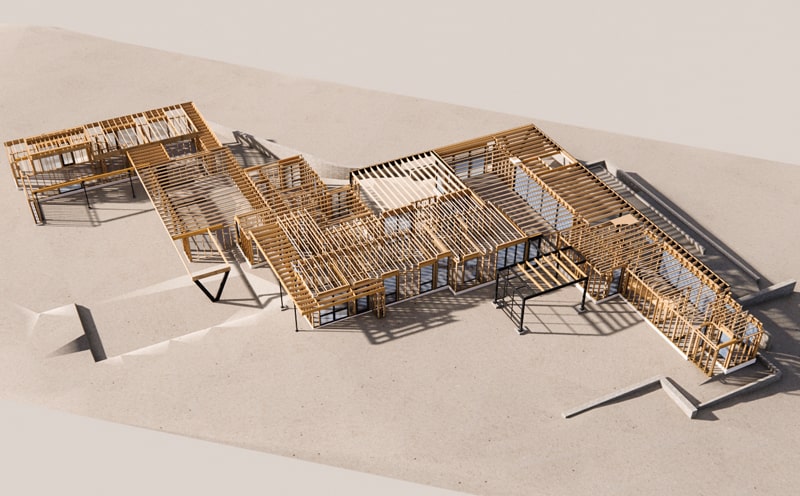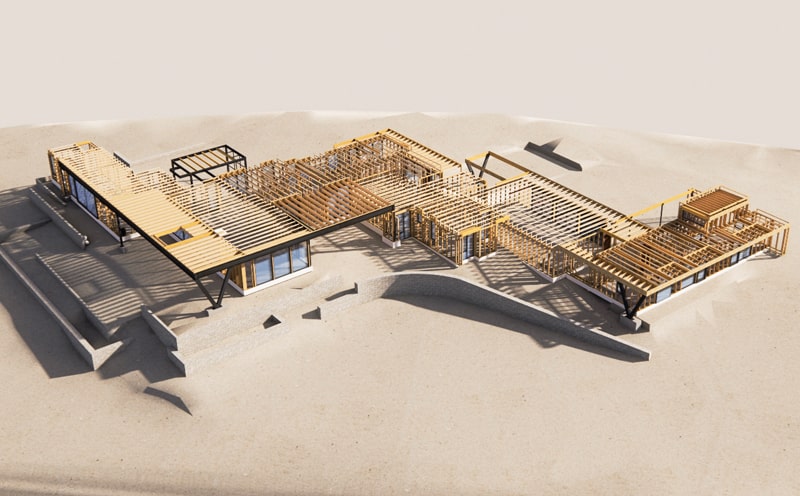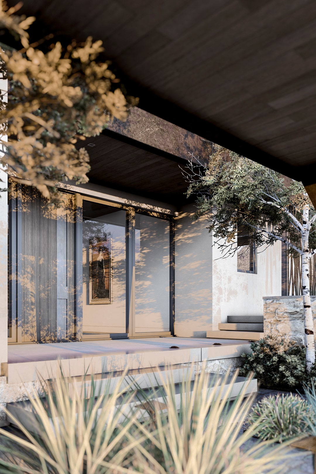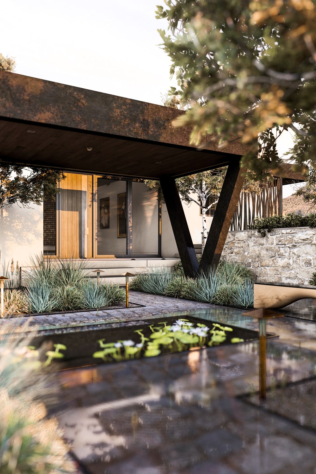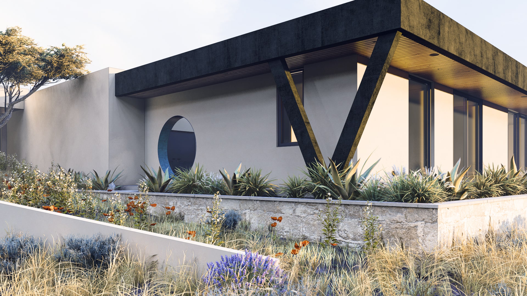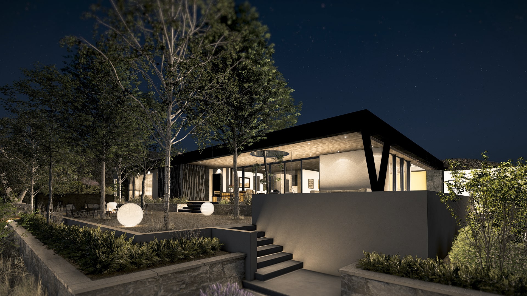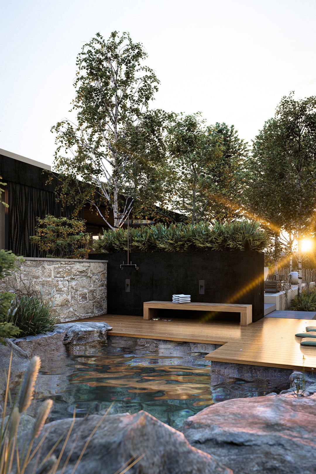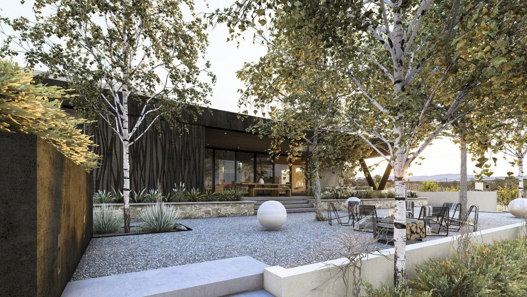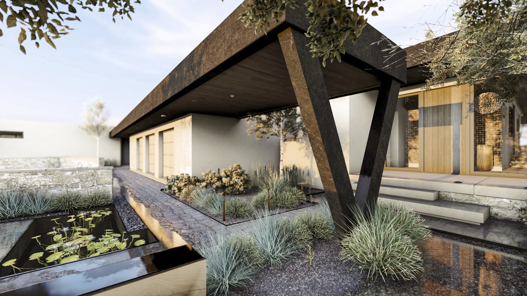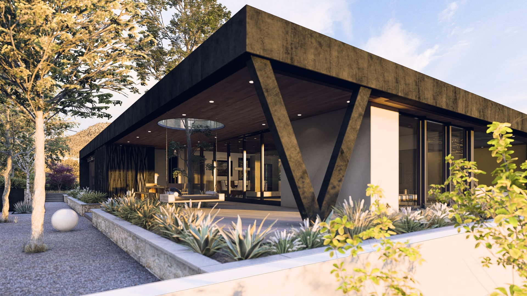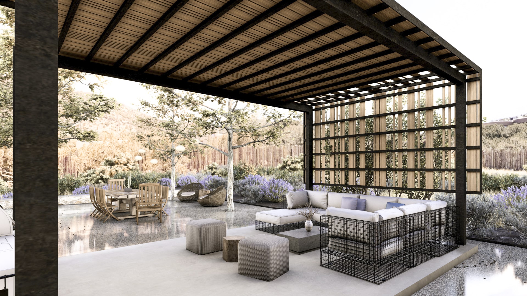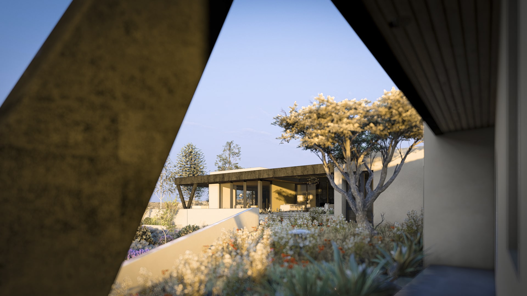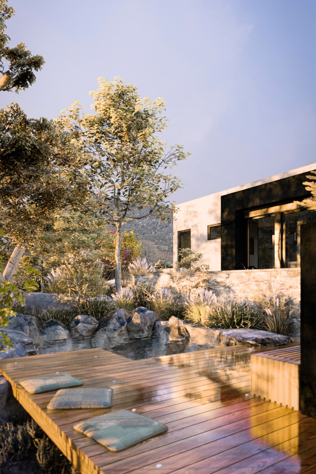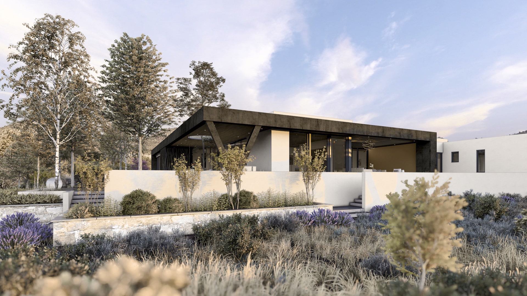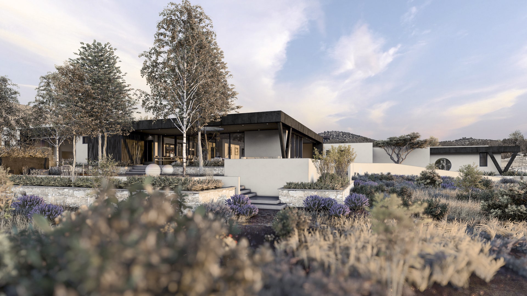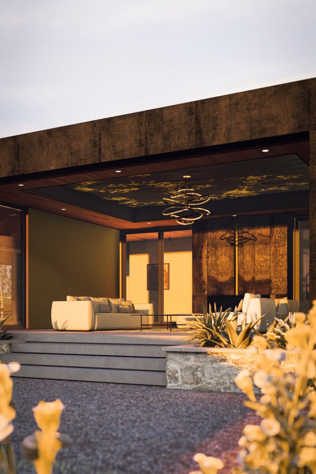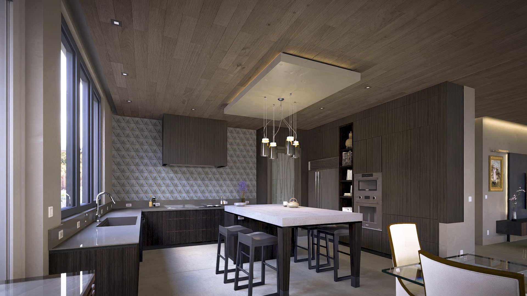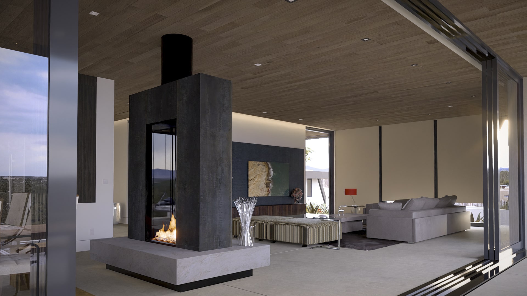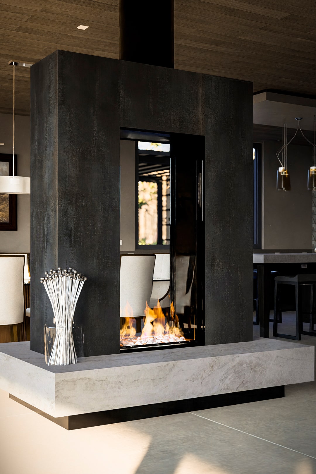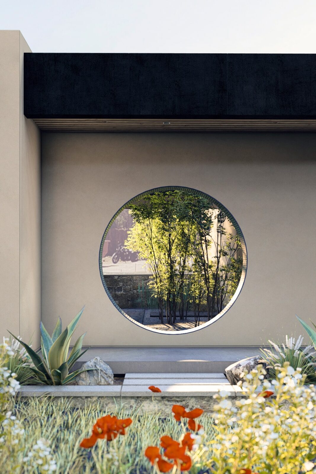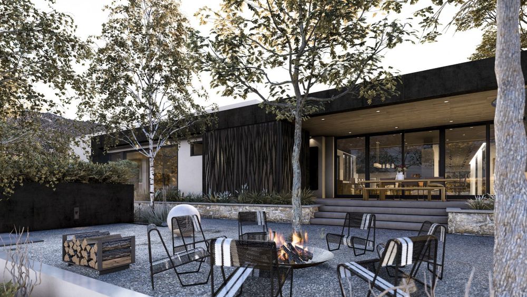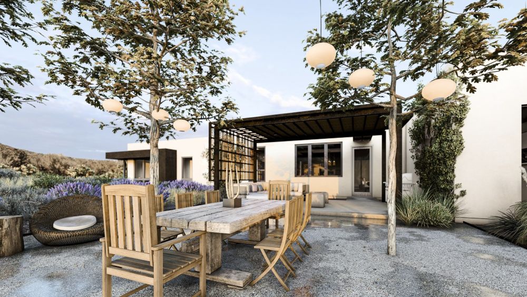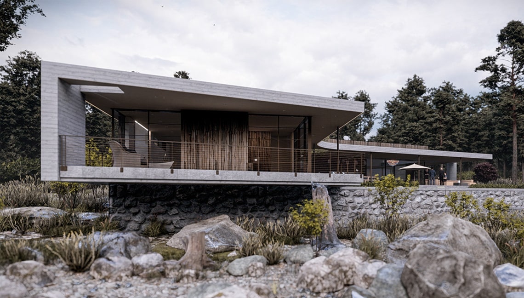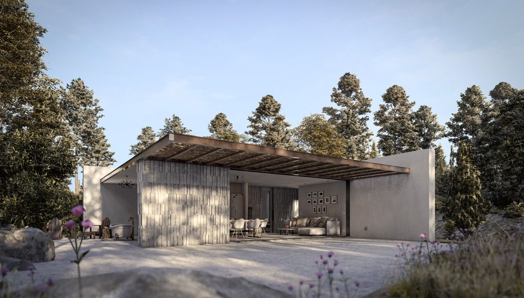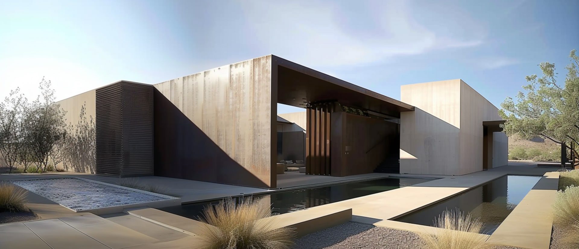Date:
2024
Category:
Tags:
CASA ESCONDIDA
INNOVATING COMFORT WITH NATURE'S BLUEPRINT
In the heart of a global pause, our project embarked on a journey to redefine the essence of home for a vibrant young family seeking refuge and connection on the west coast. Entrusted with the vision of our clients, unable to visit the site themselves due to the pandemic’s constraints, we endeavored to bring their dream to life on a canvas rich with potential. Their trust was not misplaced; nestled within a landscape offering panoramic views from northeast to southwest, the decision to anchor their future here has been met with unwavering satisfaction.
The design brief was as unique as the family itself: a sanctuary for a young couple and their two children, complemented by a separate yet connected guest wing and individual detached studios. To honor the land’s natural beauty and maximize the breathtaking 270-degree vistas, we sculpted the home’s footprint into a sawtooth shape, ensuring each room became a frame for the ever-changing nature masterpiece. This architectural choice not only enhances the visual aesthetics but created intimate outdoor spaces.
At every step, our dedication to Passive House design principles illuminated the path forward. This wasn’t merely a design aesthetic but a holistic approach to creating a space that exists in harmony with its environment. We meticulously selected and scrutinized every component and material—from the advanced insulation that wraps the home in an invisible cloak of warmth, to the high-performance doors and windows that erase the boundaries between inside and out. Our mechanical and ventilation systems are engineered to provide unparalleled indoor air quality and comfort, while meticulously addressing thermal bridging to minimize energy loss.
The home’s external simplicity, achieved through the use of lime plaster and metal, belies the complexity of its construction and the thoughtfulness of its design. The dark steel finishes echo the hues of the expansive doors and windows, creating a visual continuity that enhances the minimalist aesthetic. Inside, the palette remains deliberately restrained, with polished concrete floors, walnut cabinetries, floating gypsum walls, and subtle metal accents. Stone and wood elements introduce warmth and texture, ensuring the space feels inviting and lived-in.
This project is more than just a home; it’s a testament to the possibilities that emerge when environmental consciousness meets architectural innovation. By embracing the principles of Passive House design, we’ve created a space that doesn’t just exist within the natural world—it thrives in concert with it. The result is a living environment that is as kind to the planet as it is to the soul, a place where each day is lived with intention and every detail tells a story of commitment to a sustainable future.
