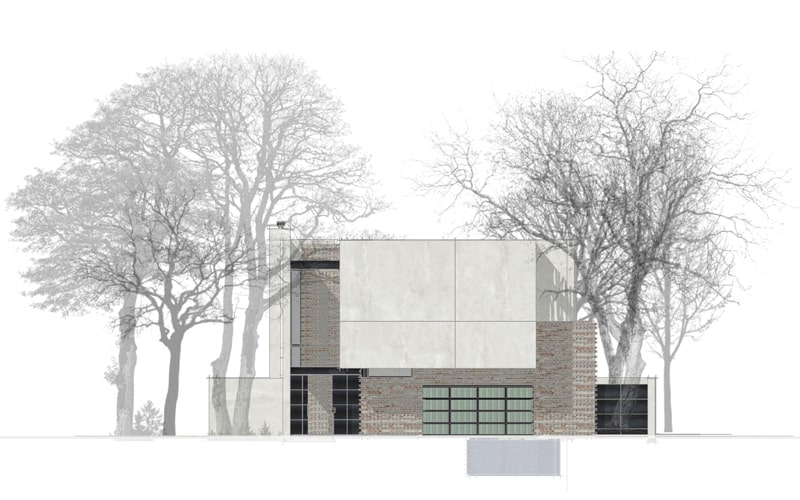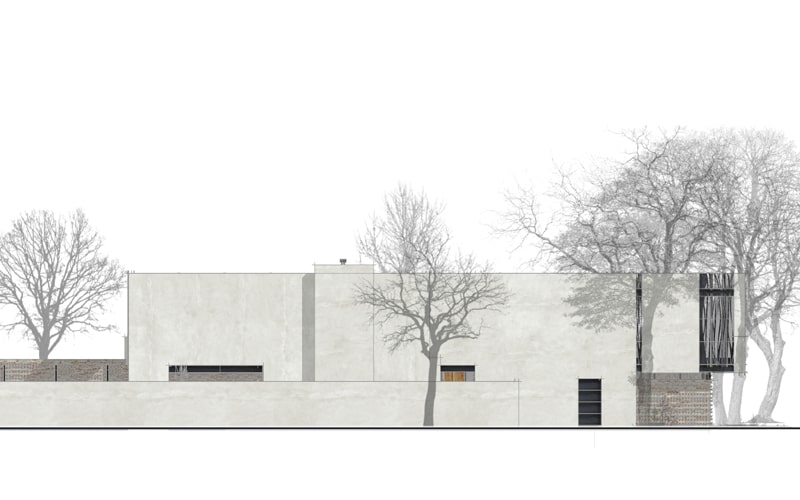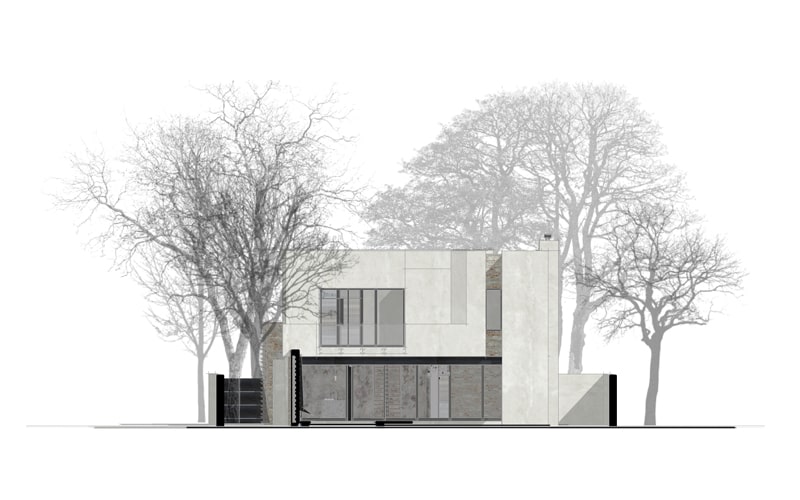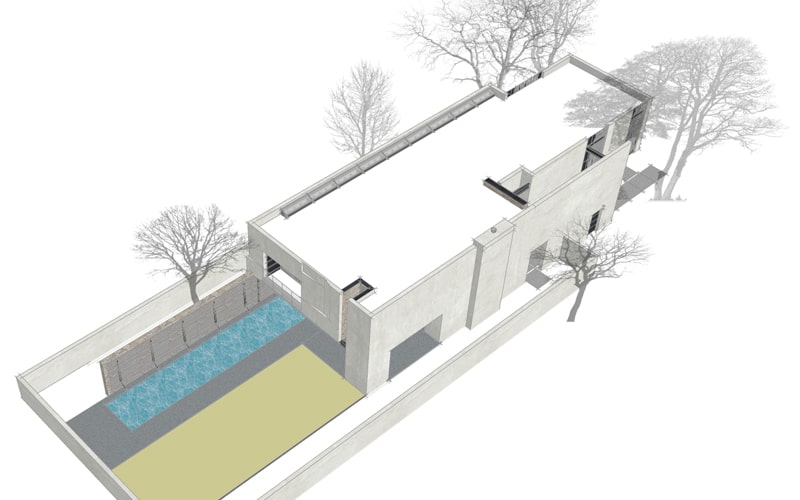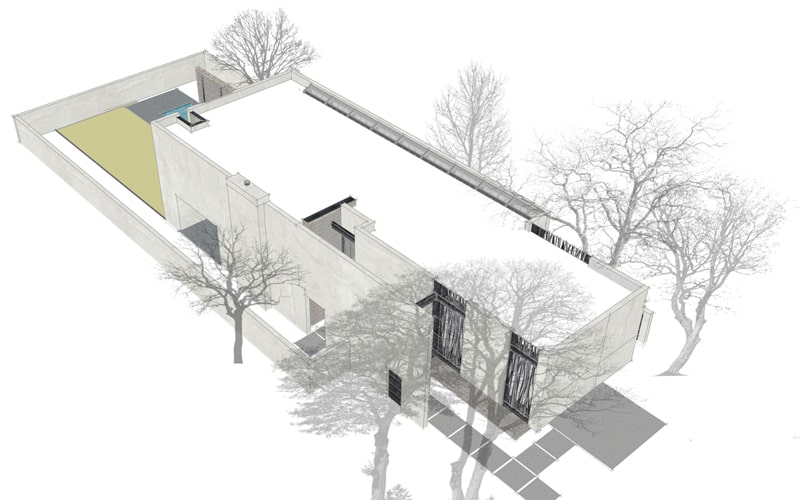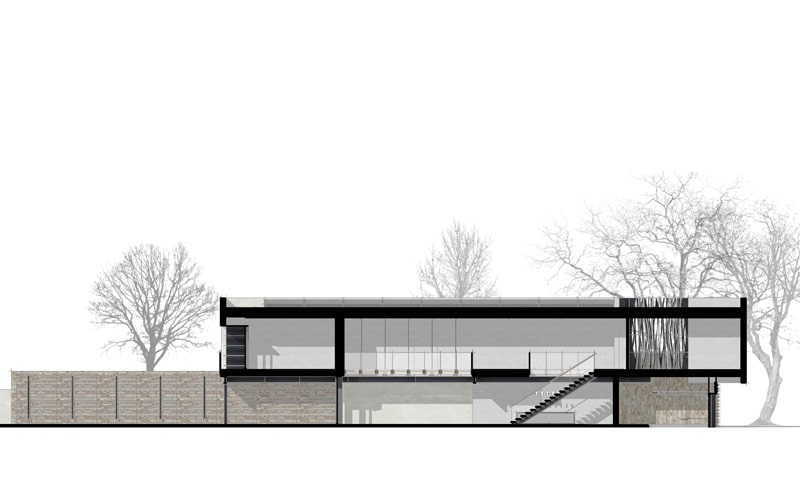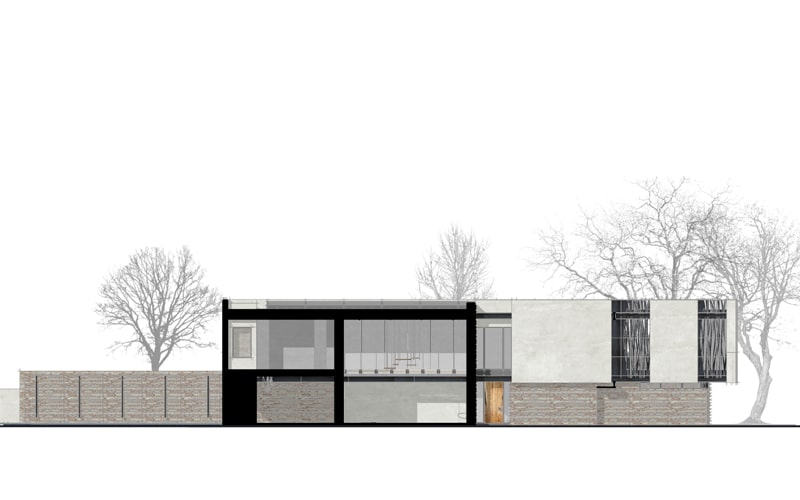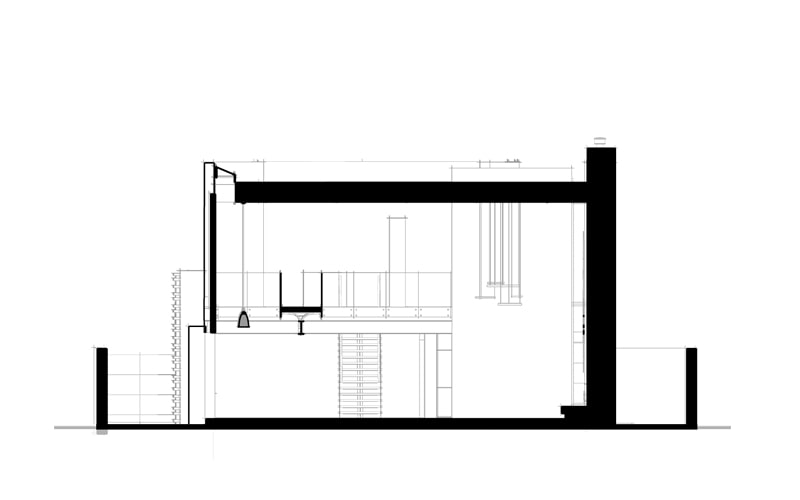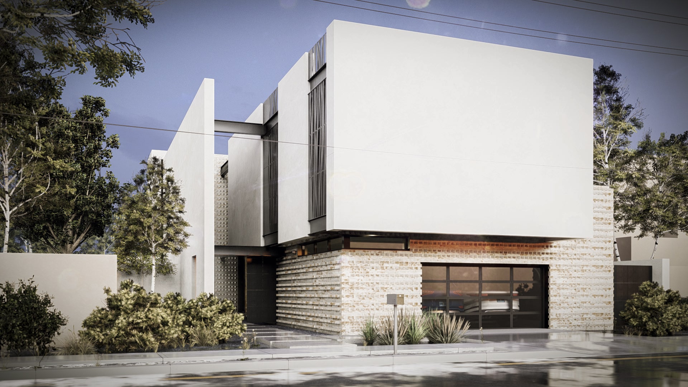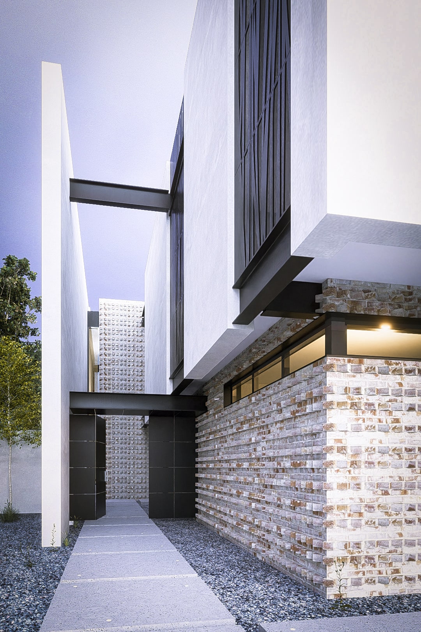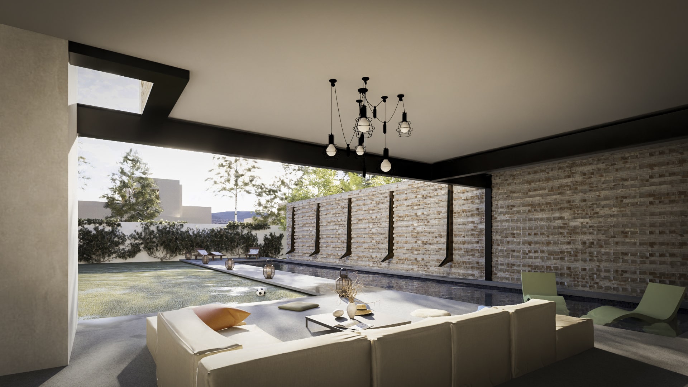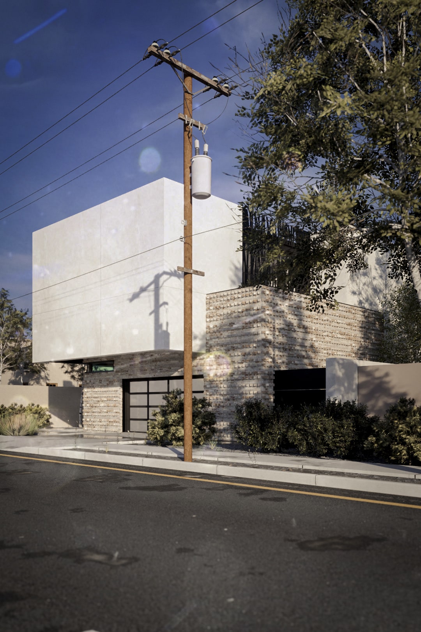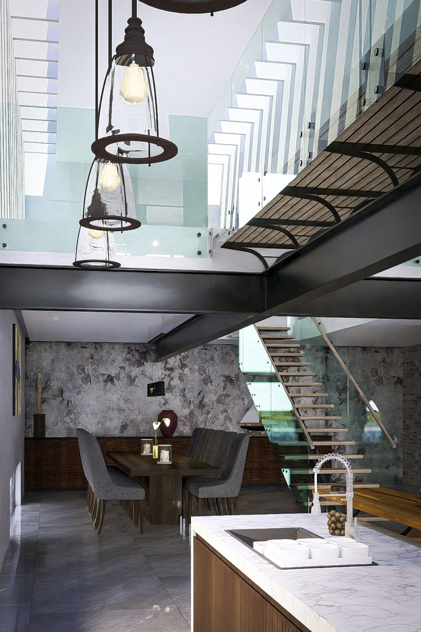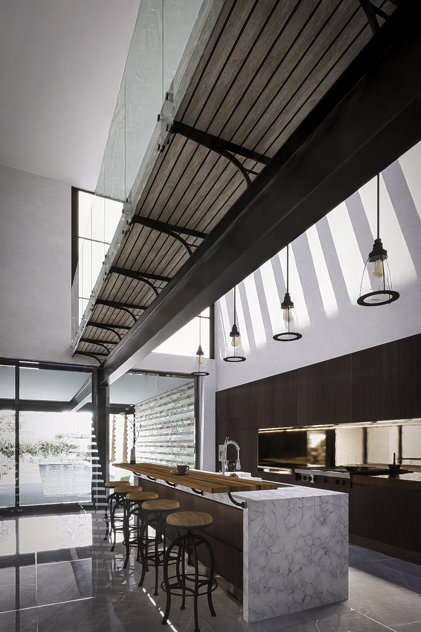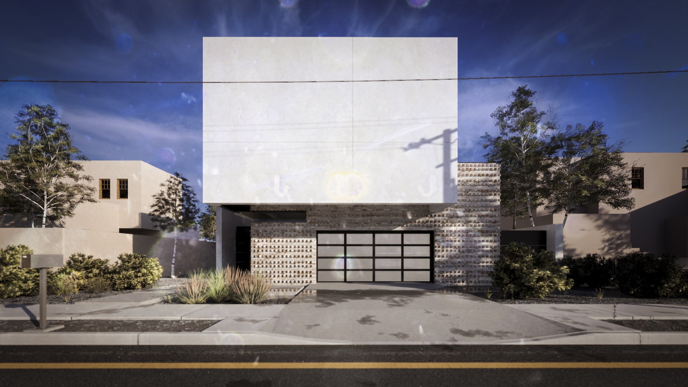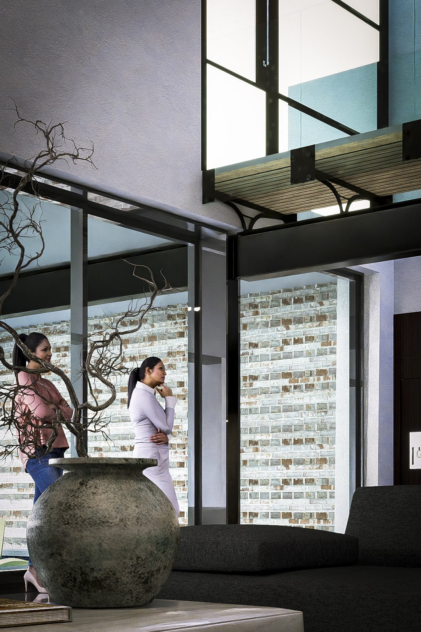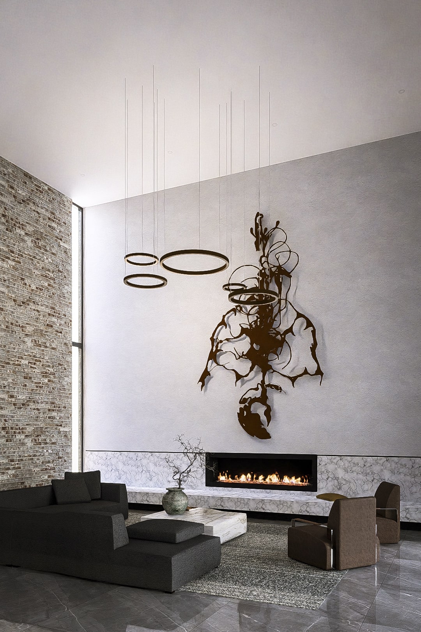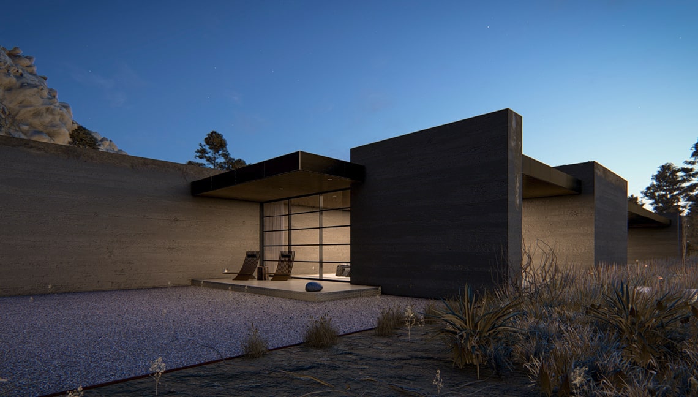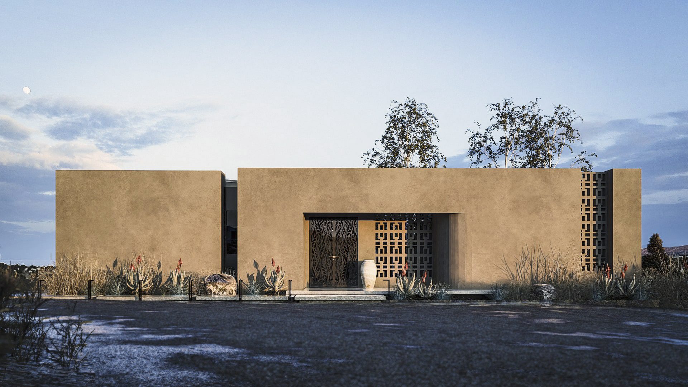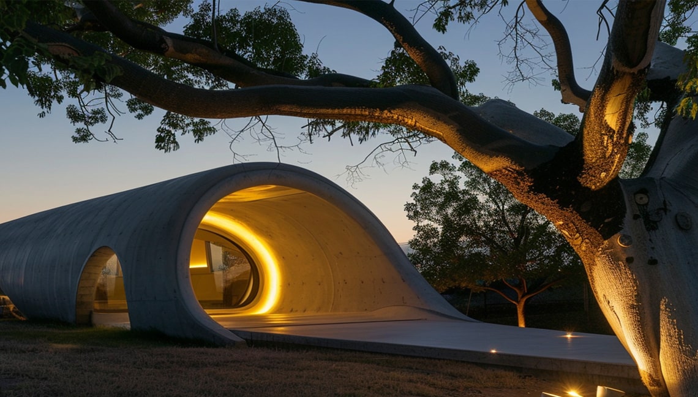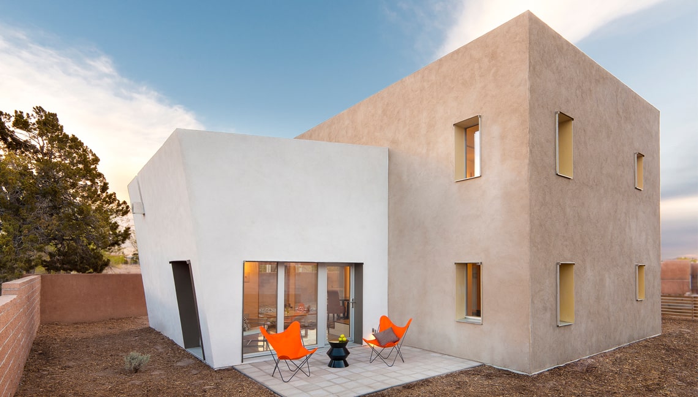Date:
2022
Category:
Tags:
CASA DEL ARTISTA
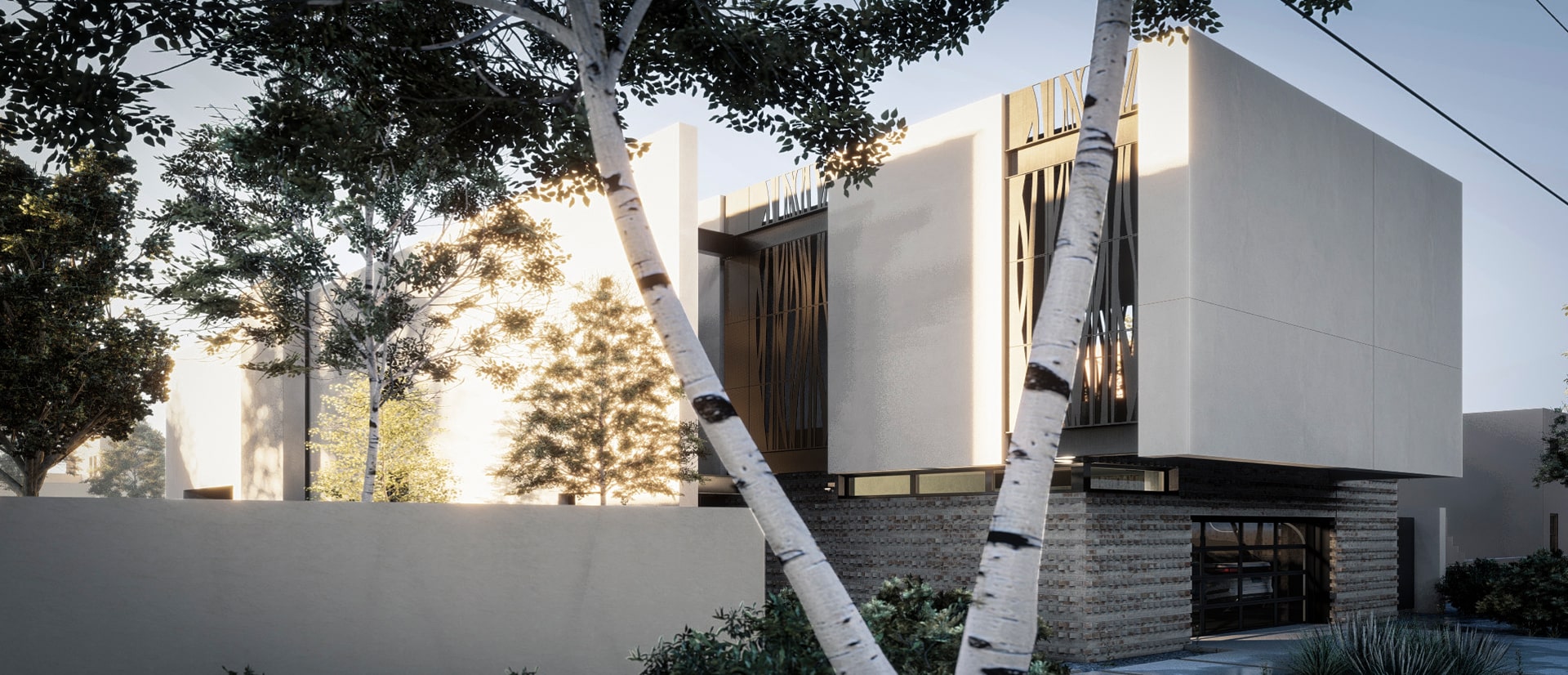
MODERN LIVING REDEFINED
Located within the old section of Albuquerque, this project represents a seamless fusion of modern architecture within traditional surrounding architecture. This project presents a modern residential home that captures the essence of contemporary design and minimalist aesthetics. The structure boasts clean lines, geometric forms, and an open-plan layout, emphasizing a seamless flow between indoor and outdoor living spaces.
The home with strikingly flat roof and a balanced combination of glass, steel, and concrete, which lends the residence a sophisticated yet industrial charm. The ground floor opens up to an expansive patio through lift/sliding glass doors, blurring the boundaries between the interior lounge area and the tranquil outdoor setting.
On the first floor, a cantilevered balcony with a glass balustrade projects over the rear patio, providing an unobstructed view of the surroundings and allowing natural light to flood the interior spaces. This feature also creates a covered area on the ground level, perfect for outdoor dining or relaxation.
The exterior walls are a tapestry of textures, with sections of exposed brickwork that contrast with the smooth render of the main structure, adding depth and character to the building’s façade. The choice of materials and their thoughtful application speaks to a design ethos that values durability, beauty, and the interplay of light and shadow.
Landscaping plays a crucial role in enhancing the home’s connection to nature. A well-manicured lawn is flanked by hardy, drought-resistant plants, which add a touch of greenery without demanding intensive maintenance. Strategically placed outdoor lighting accentuates the architectural features and ensures the space is inviting at all hours.
This residence epitomizes modern living, where the design is not just about creating a space, but an experience that resonates with tranquility, openness, and elegance. It is a testament to architectural innovation that is both aesthetically pleasing and functionally sound.
