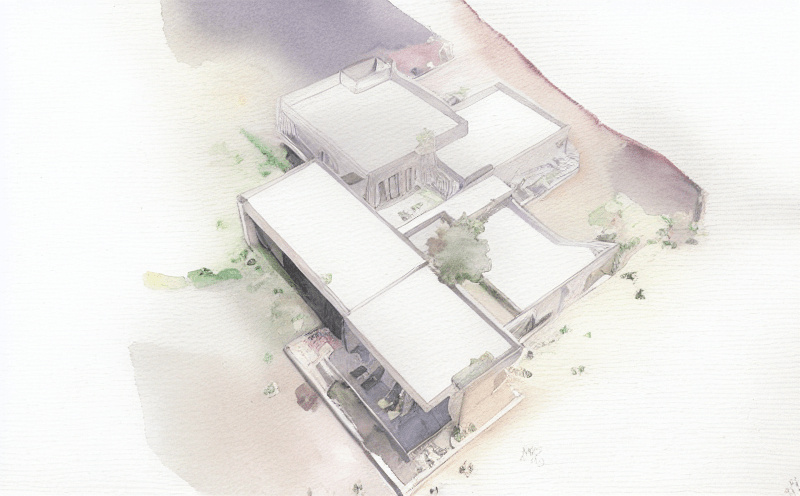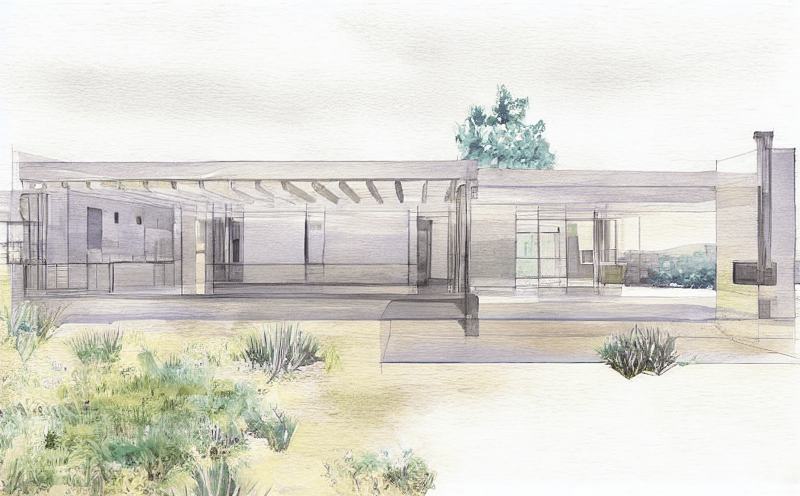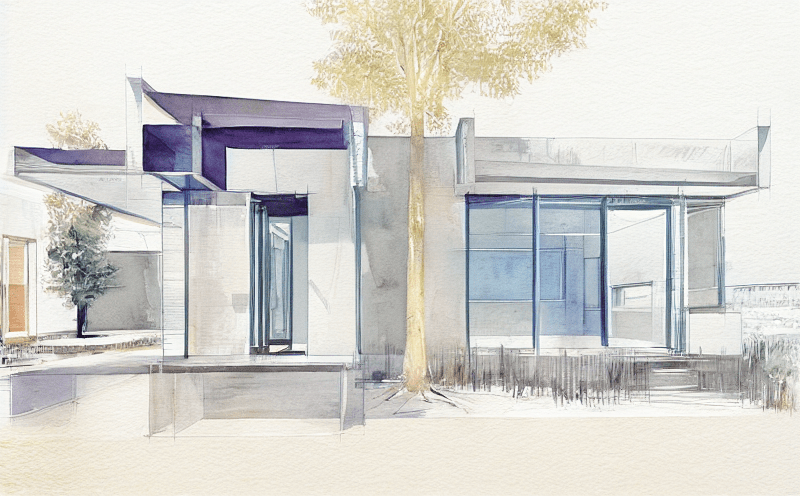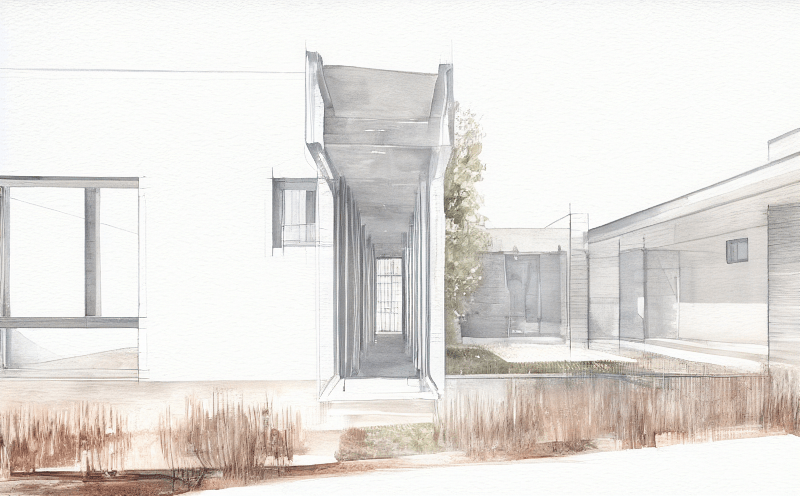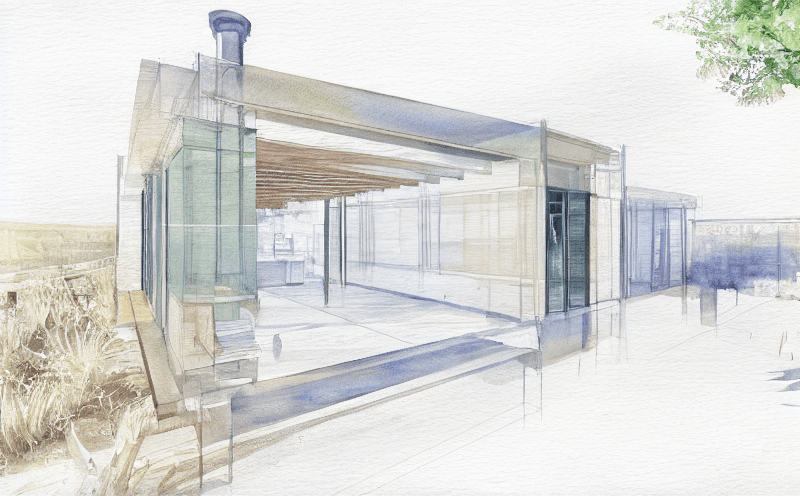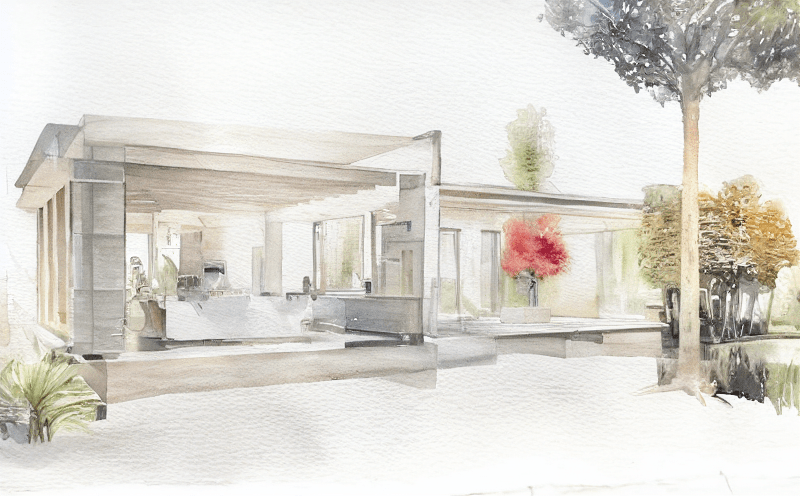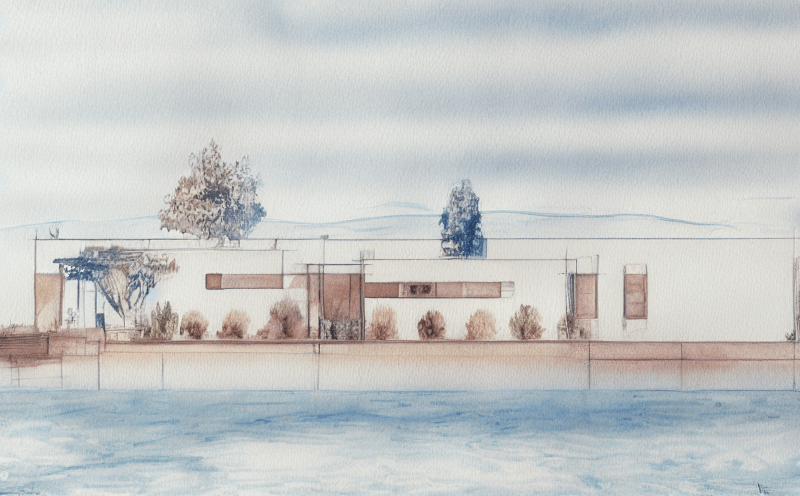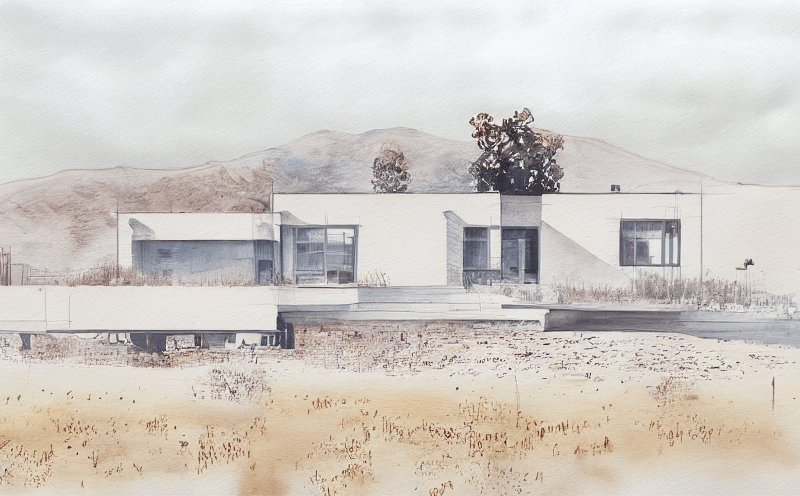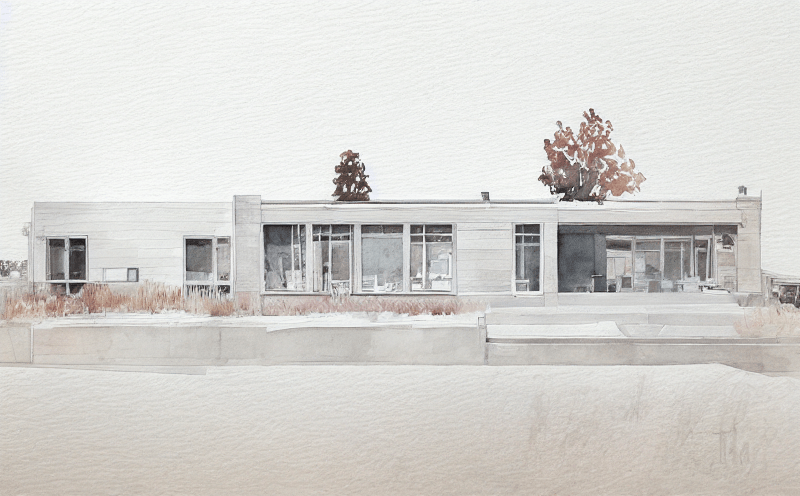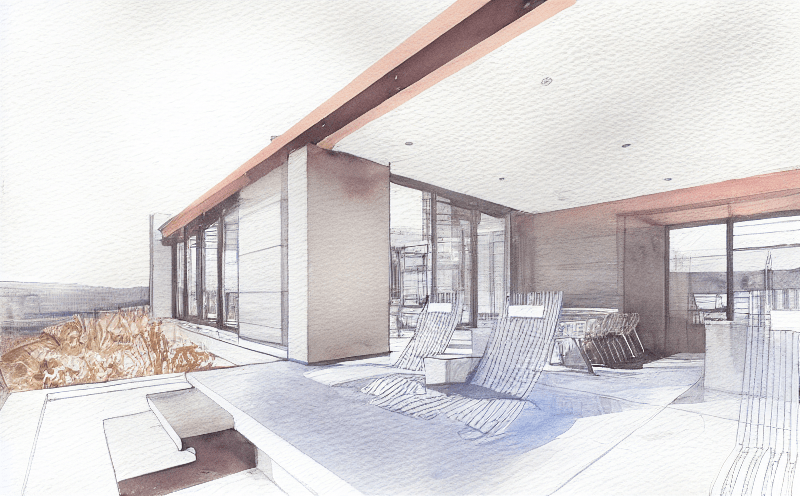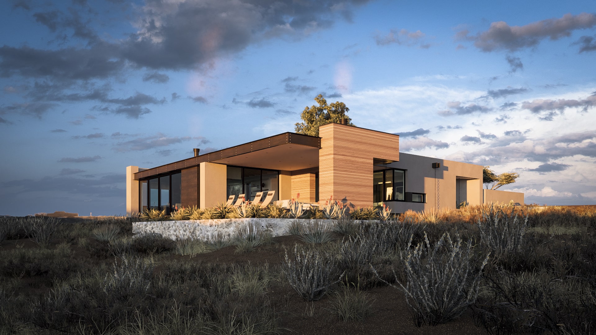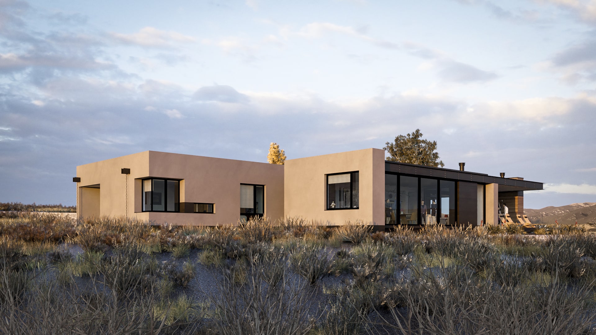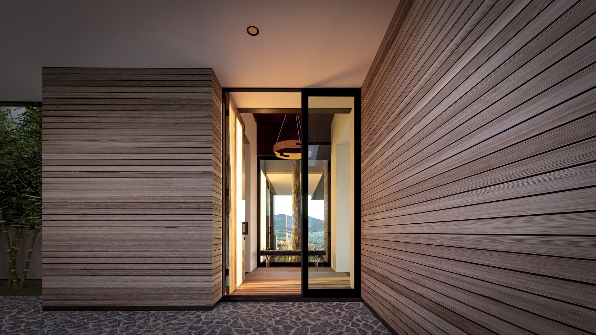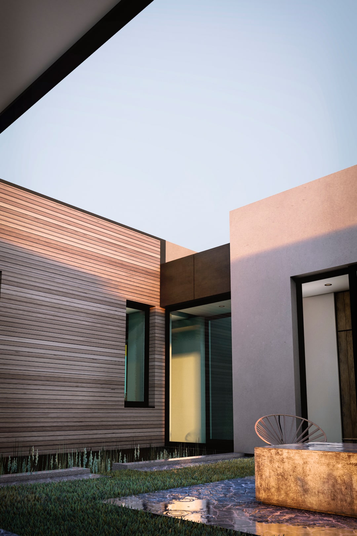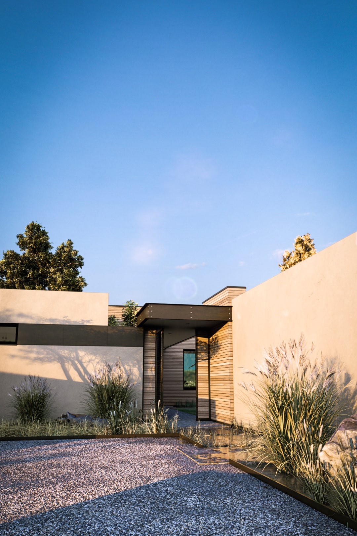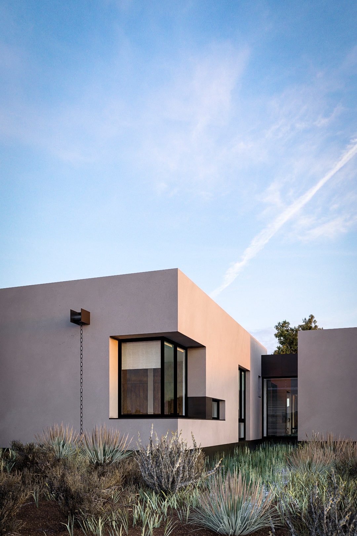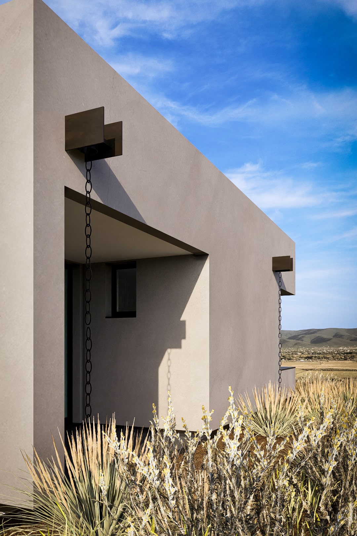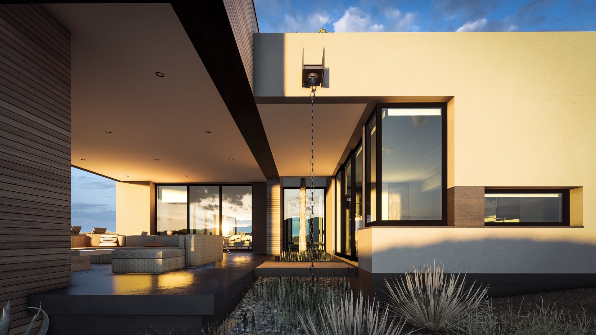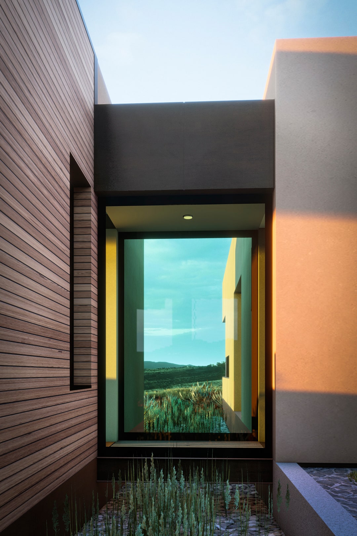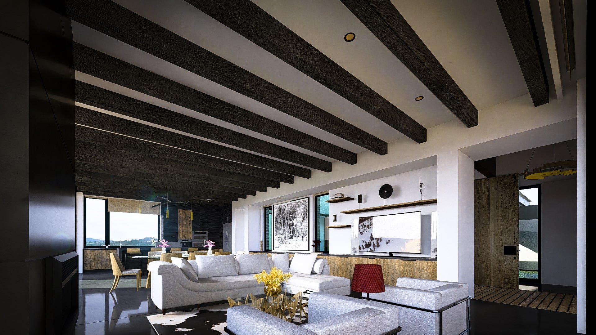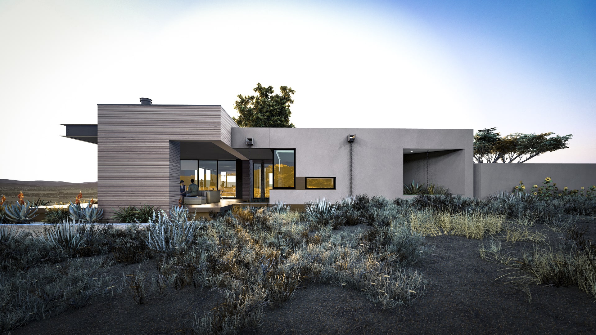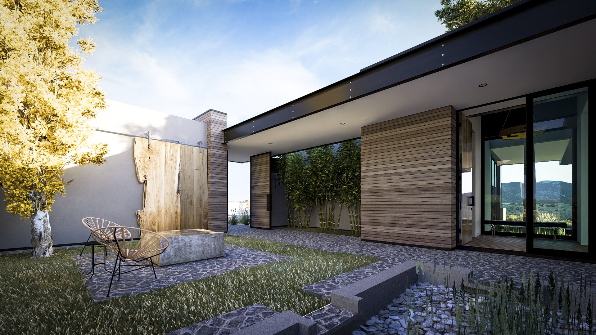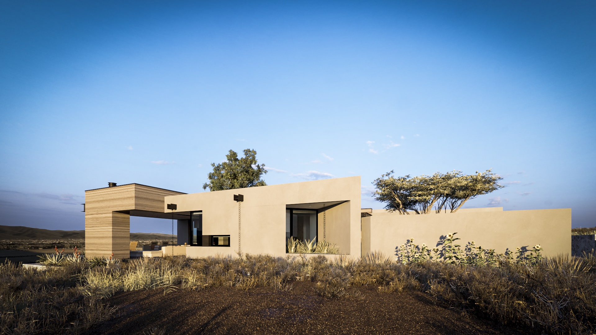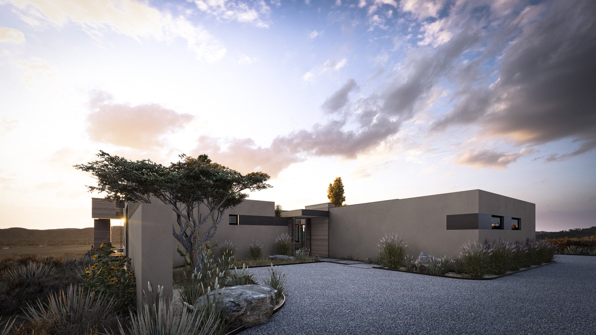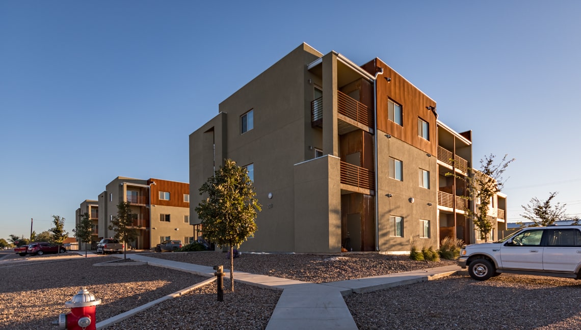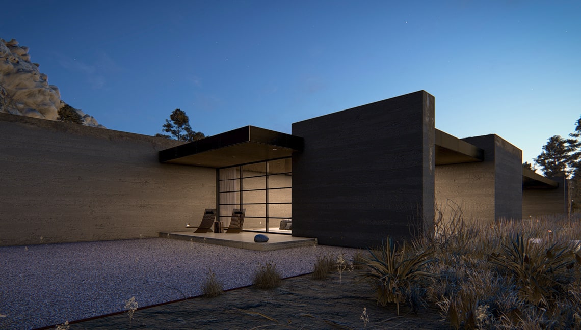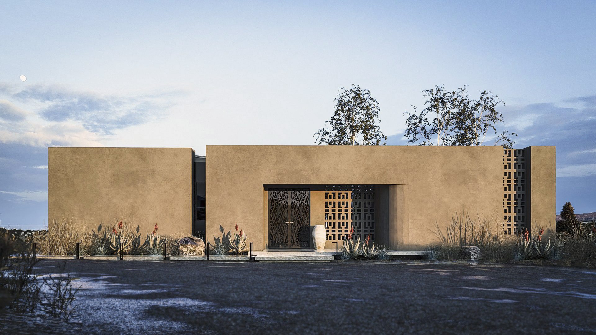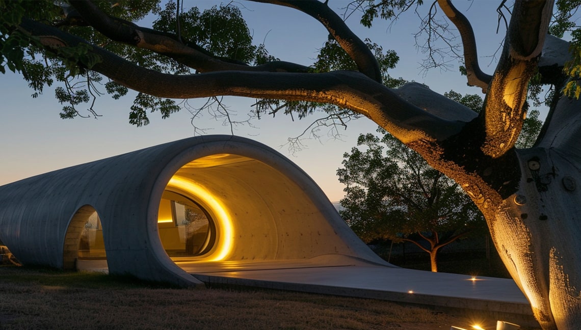Date:
2022
Category:
Tags:
BLUEBERRY HILL
SUSTAINABLE HARMONY
The “Blueberry” Residence, envisioned as a haven for familial unity and togetherness, encapsulates the essence of creating a lasting legacy home for a family of four, with a strong emphasis on welcoming extended family and friends. This ambition is beautifully realized within the embrace of Passive House principles, ensuring that this retreat not only offers stunning views and a profound connection with the natural landscape but also stands as a model of energy efficiency and sustainable living.
Perched amidst a picturesque hillside, the residence commands a breathtaking panorama of mountains, the distant town, and the enveloping valley, with design meticulously crafted to celebrate two hundred and seventy degrees of these natural vistas. The architectural endeavor seeks to dissolve the boundaries between the interior and the exterior, creating a seamless blend of the built environment and the rolling hills beyond. This connection is heightened by strategic transparency throughout the property, allowing the home to become one with the landscape, especially as the sun casts its glow on the cladding, mirroring the vibrant hues of the surrounding desert.
Incorporating Passive House standards, the “Blueberry” Residence is a paragon of thermal efficiency, air quality, and comfort. The design incorporates super-insulated walls, floors, and roofs, creating an airtight envelope that significantly reduces energy consumption for heating and cooling. High-performance windows and doors are strategically placed to maximize natural light and ensure optimal solar gain in winter, while minimizing overheating during the summer months. These elements, combined with a ventilation system that continually supplies fresh, filtered air, create a living environment that is both comfortable and healthful, year-round.
The heart of the home is a central courtyard, offering a tranquil oasis that provides privacy and a protected space from the elements. This courtyard, designed with the same attention to sustainable and passive principles, offers a sheltered area for outdoor living and becomes a haven for the family pet. It also plays a crucial role in passive cooling, allowing for natural ventilation and a comfortable microclimate within the home.
The residence’s commitment to sustainability extends beyond its passive design features; it also includes the use of environmentally friendly materials and the integration of renewable energy sources, such as solar panels, to further reduce the home’s carbon footprint. Rainwater harvesting and drought-tolerant landscaping are employed to conserve water, respecting the desert’s precious resources.
In summary, the “Blueberry” Residence is not merely a home; it is a testament to the harmonious integration of family life with the principles of Passive House design. It stands as a beacon of sustainable architecture, offering a model for future generations on how homes can provide comfort, beauty, and environmental stewardship. This retreat is a sanctuary where family and friends can gather, immersed in nature, yet surrounded by the innovations of modern, sustainable living.
