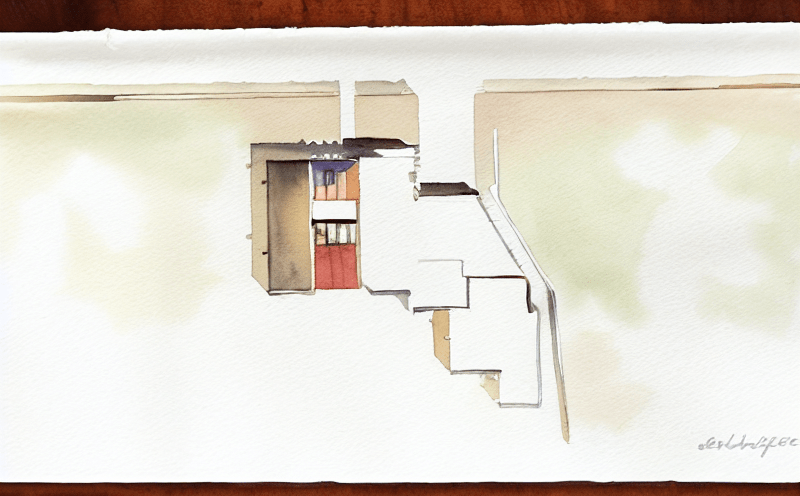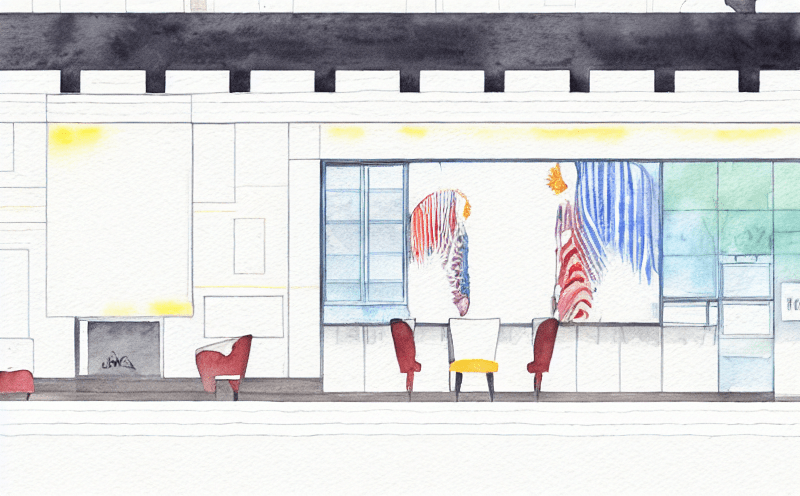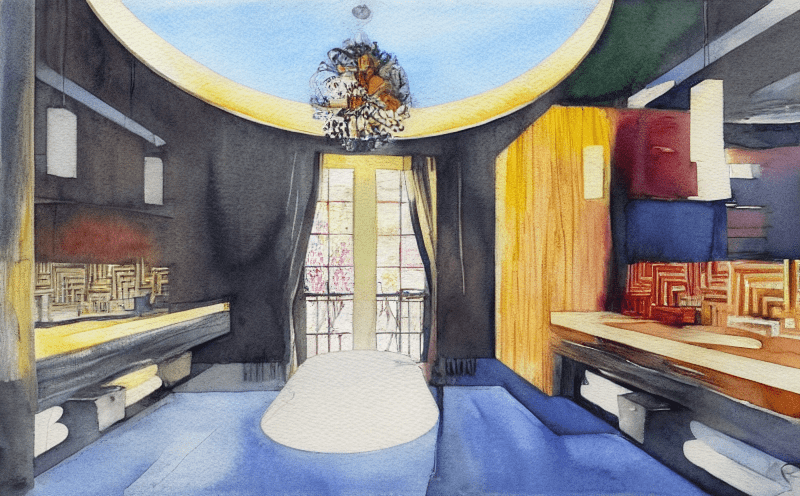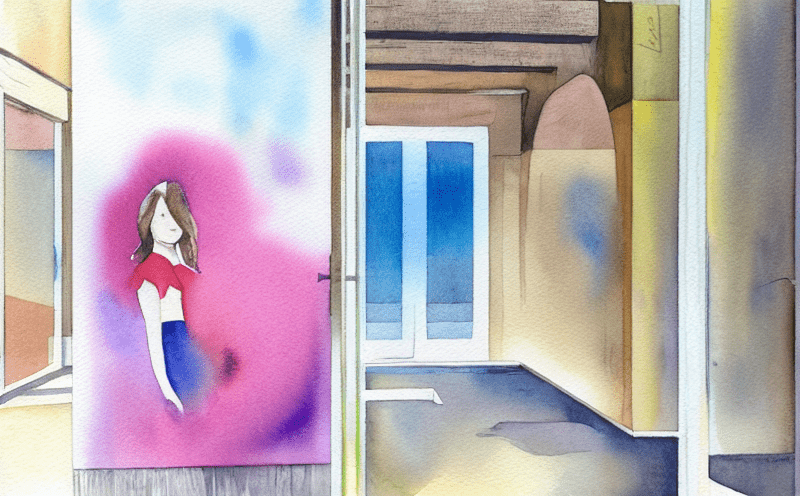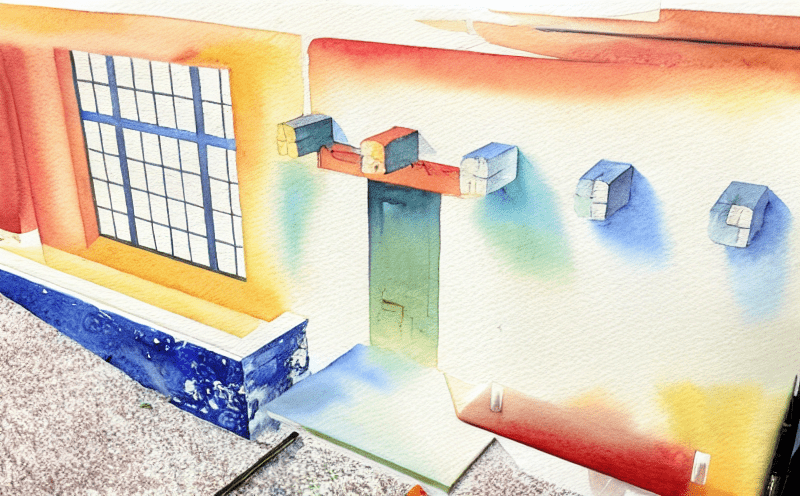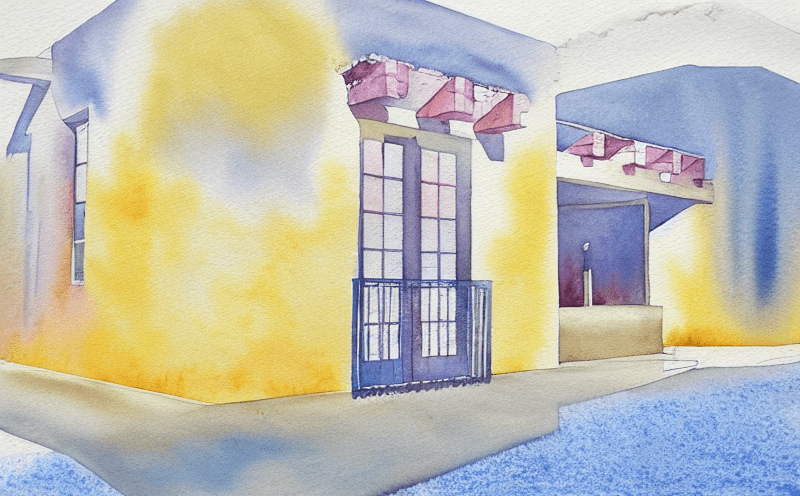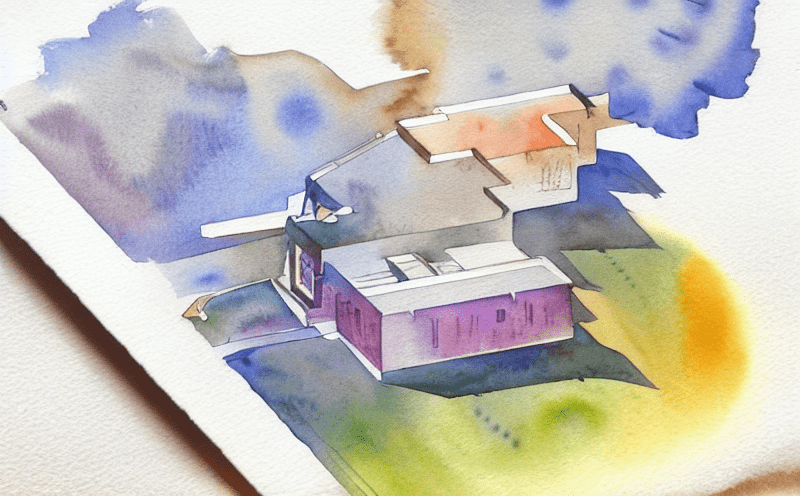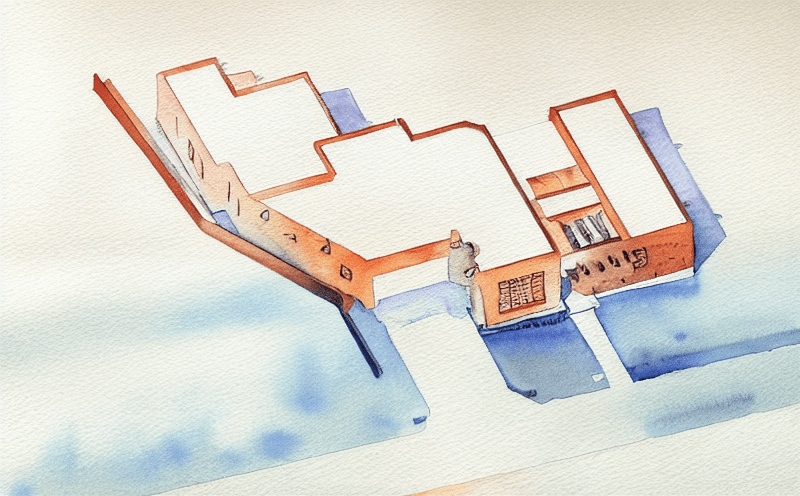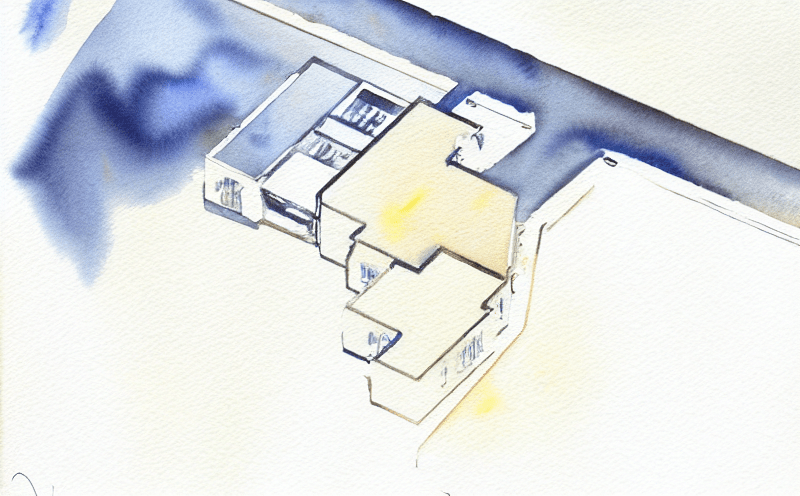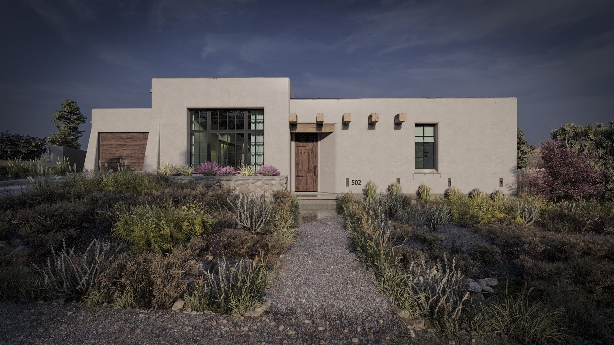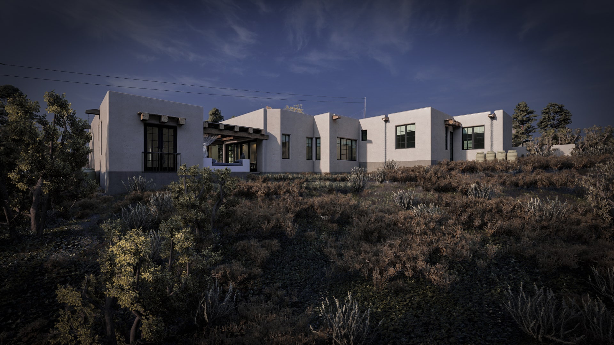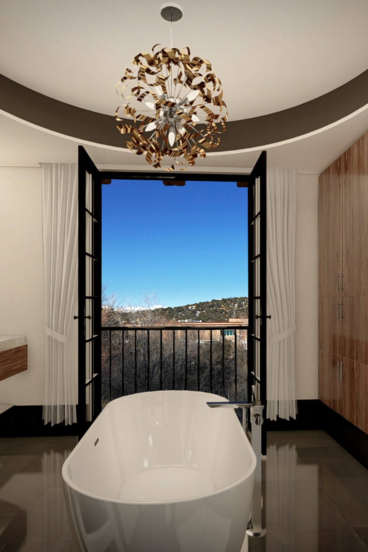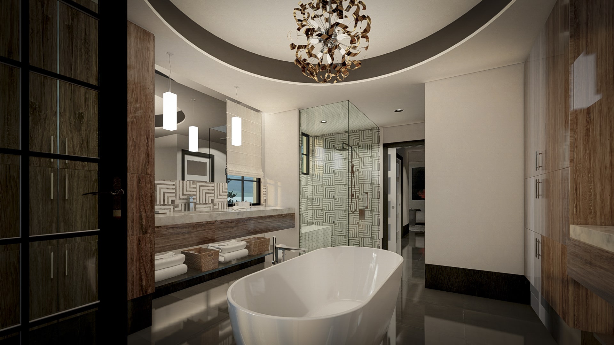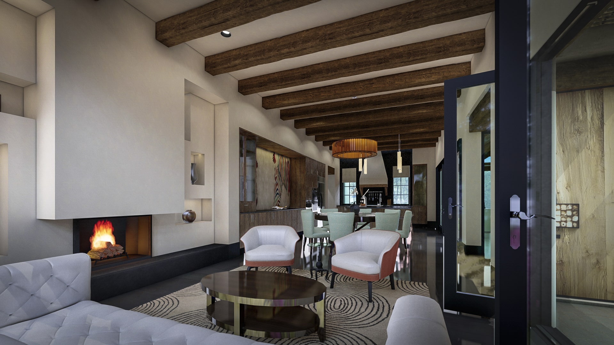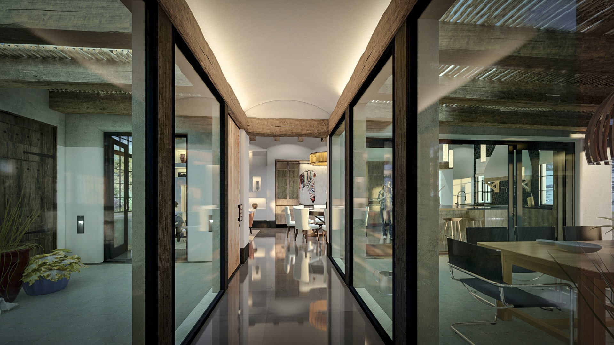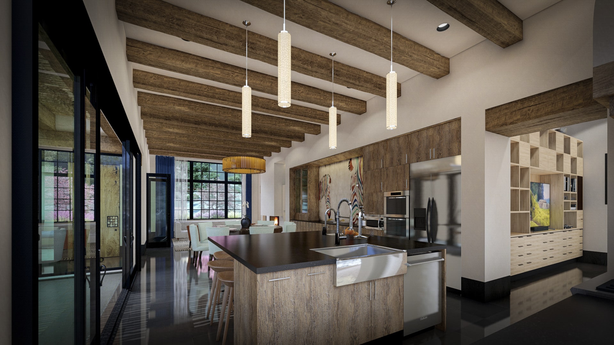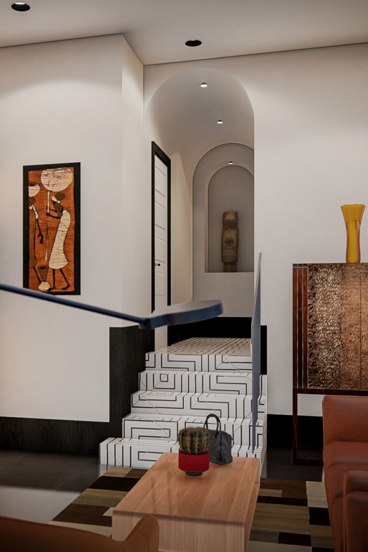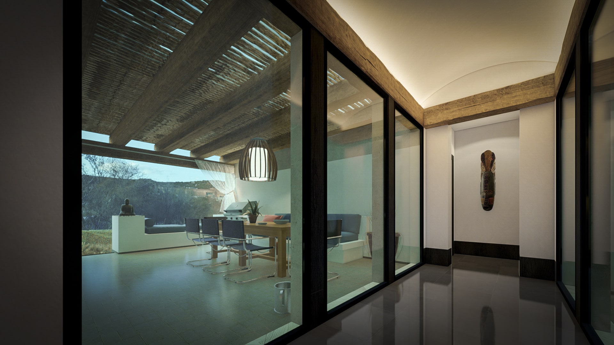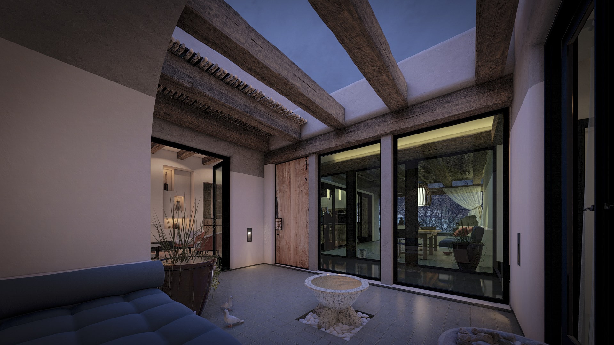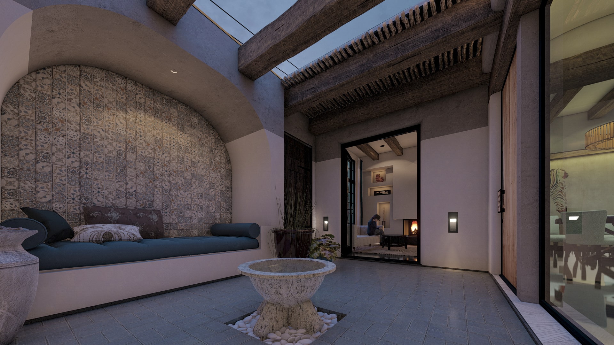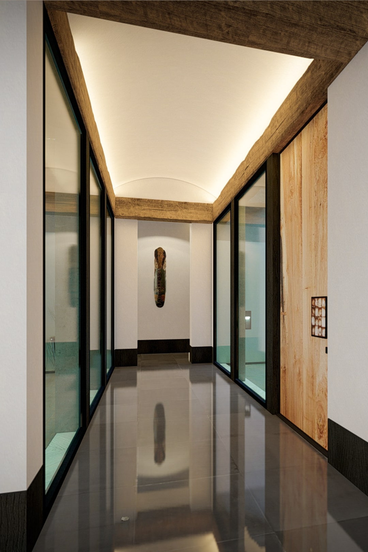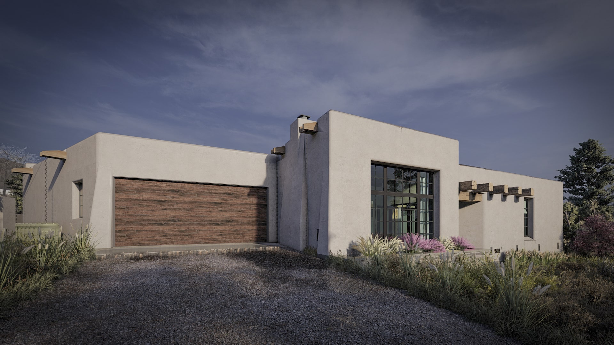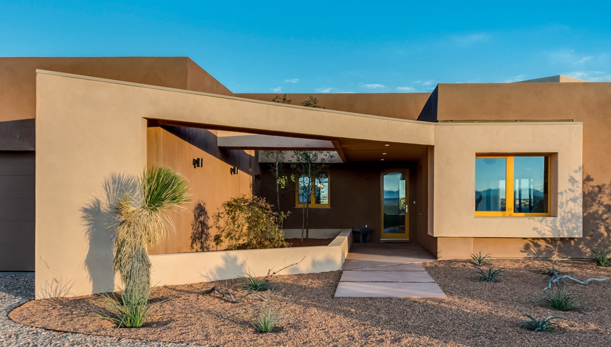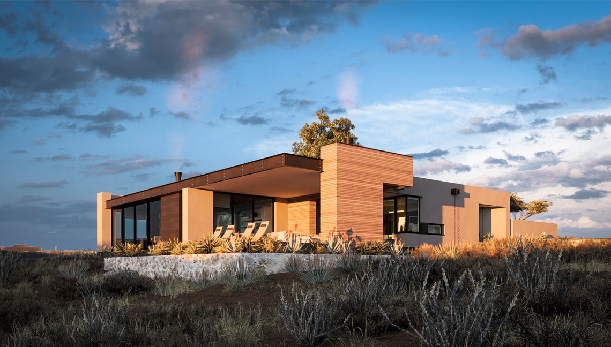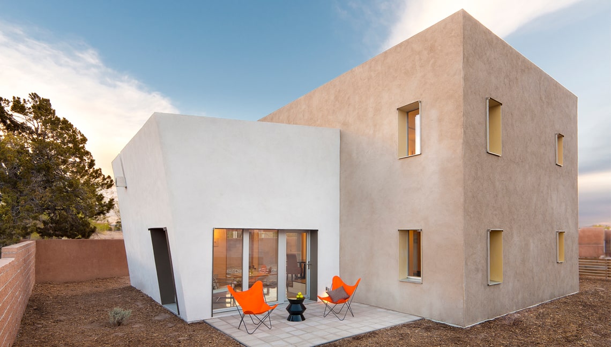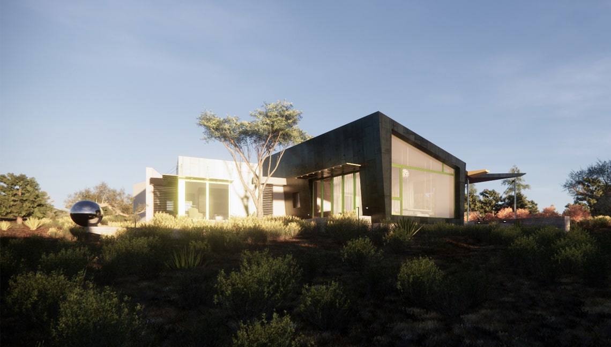Date:
2022
Category:
Tags:
APODACA HILL
HARMONIZING HERITAGE AND MODERNITY IN THE HEART OF SANTA FE
Situated in the vibrant core of Santa Fe’s historic district, Apodaca Hill emerges as a beacon of heritage and contemporary design, tailor-made for a vibrant family of four. This exquisite residence, honored with the prestigious 2022 Santa Fe Heritage Preservation Award, is a testament to architectural ingenuity and a deep reverence for the cultural tapestry of its surroundings.
Challenged by the site’s natural topography and the stringent requirements of the Santa Fe Historic District, our vision materialized into a home of unparalleled beauty and functionality. The design intricately segments the space into three core areas—offering a sanctuary for the adults, a lively communal heart, and a playful realm for the children—each flowing seamlessly into the next yet distinct in its purpose.
The residence is cradled by two serene private courtyards, artfully delineating the master quarters from the vivacious living area. These outdoor havens are not merely transitional spaces but realms of tranquility and intimate gatherings under the enchanting New Mexican sky.
The main entrance, a striking glass bridge, invites you through the entry courtyard wall, hinting at the fusion of modernity and tradition that lies within. Here, a built-in daybed offers a secluded nook for relaxation and celestial contemplation. Beyond this tranquil vestibule, the glass bridge leads to a covered living portal, complete with a built-in fireplace and an outdoor dining area designed for al fresco revelries and warm, family bonding.
Faithful to the aesthetic heritage of its locale, the exterior facades speak the language of Santa Fe’s historical vernacular, blending seamlessly with the architectural tapestry of the district. Inside, the home transitions into a realm of contemporary elegance, characterized by sleek lines, minimalist finishes, and the soft luminescence of hidden LED fixtures.
Apodaca Hill is more than a house; it’s a harmonious blend of past and future, a meticulously designed sanctuary where every detail contributes to a warm, inviting home that will nurture family life for generations to come. With its thoughtful design and respectful nod to cultural heritage, this home stands as a beacon of architectural excellence and a comfortable nest for its inhabitants, promising a lifetime of memories under the star-studded Santa Fe sky.
