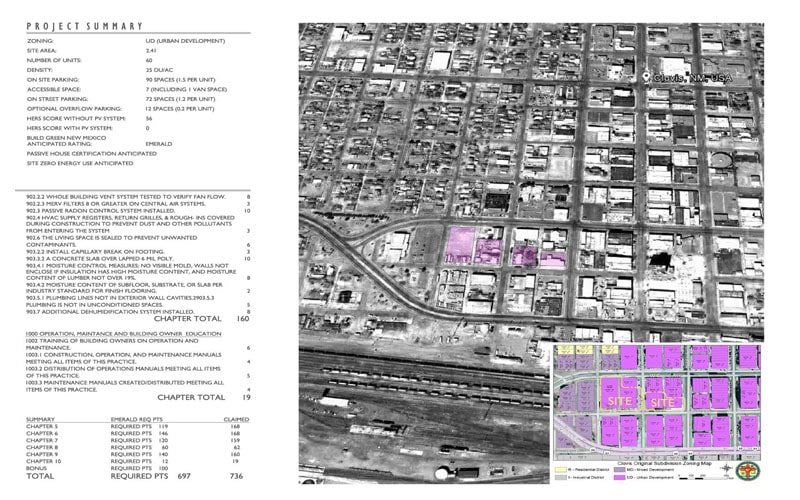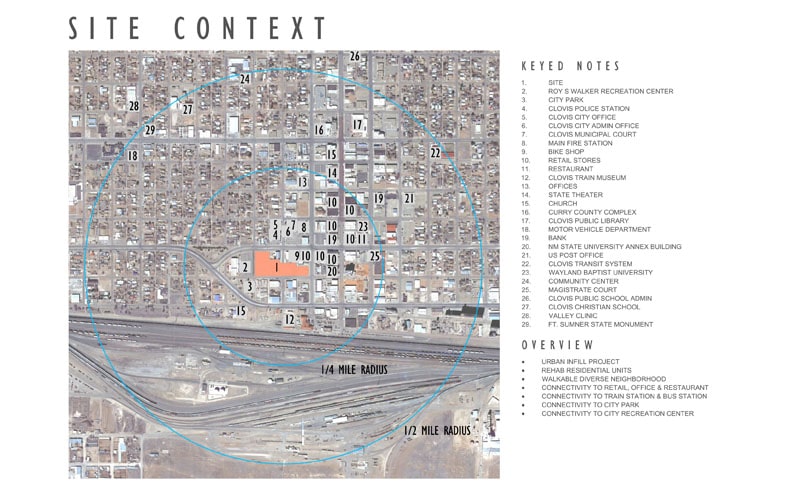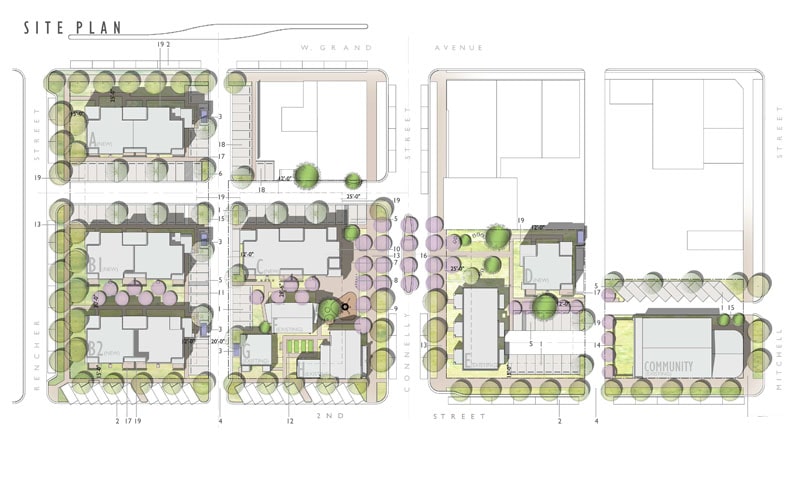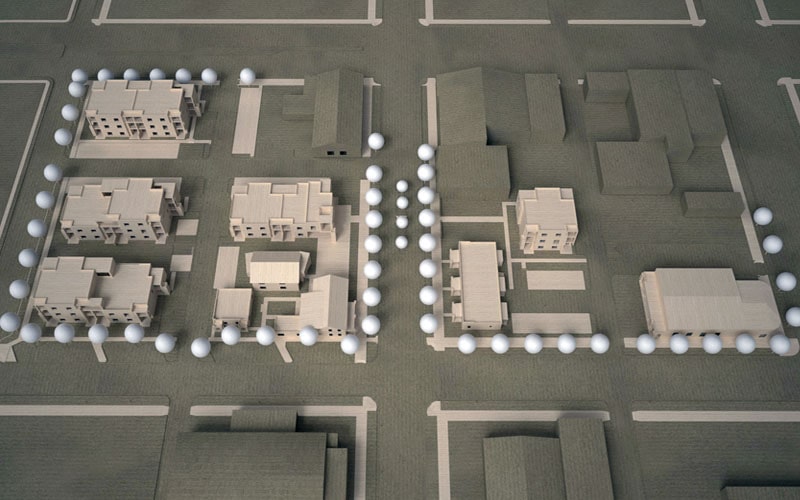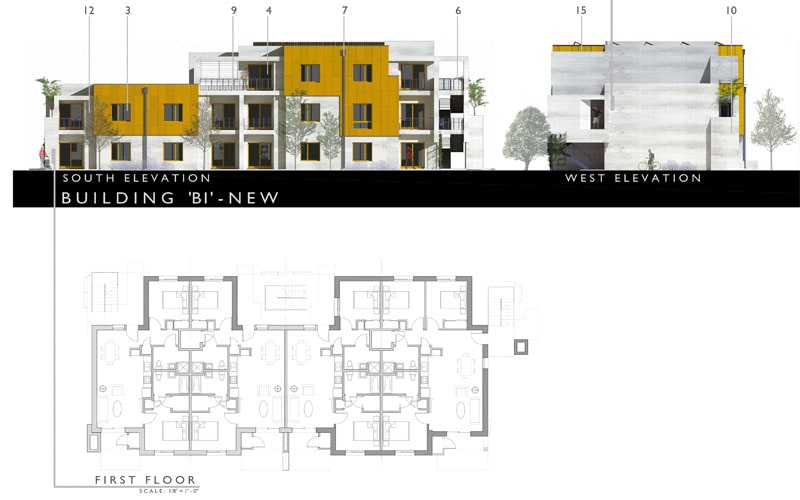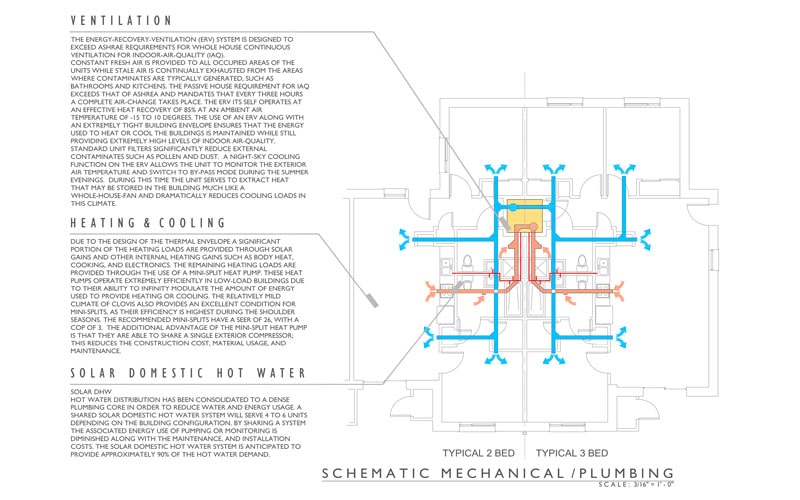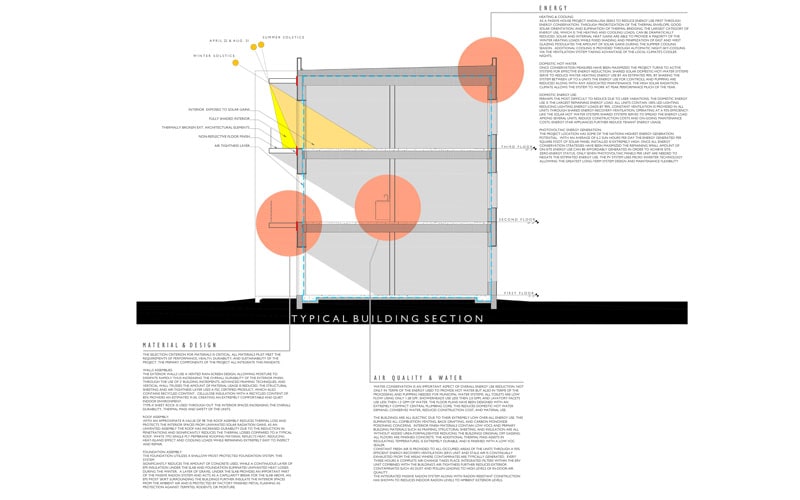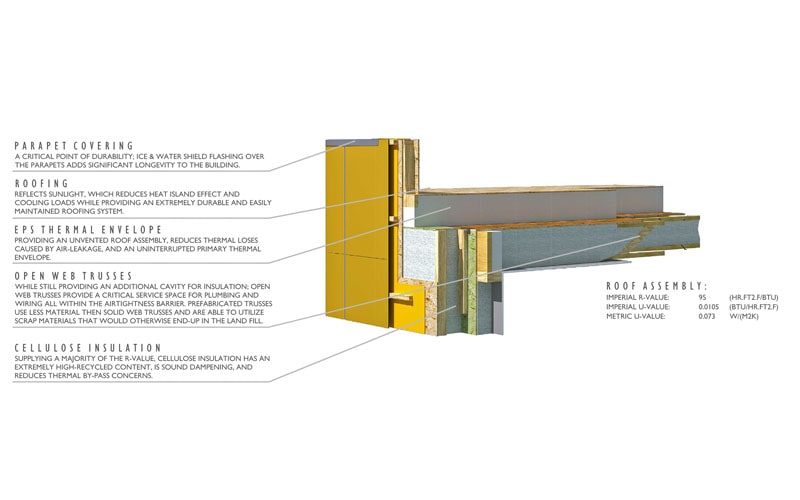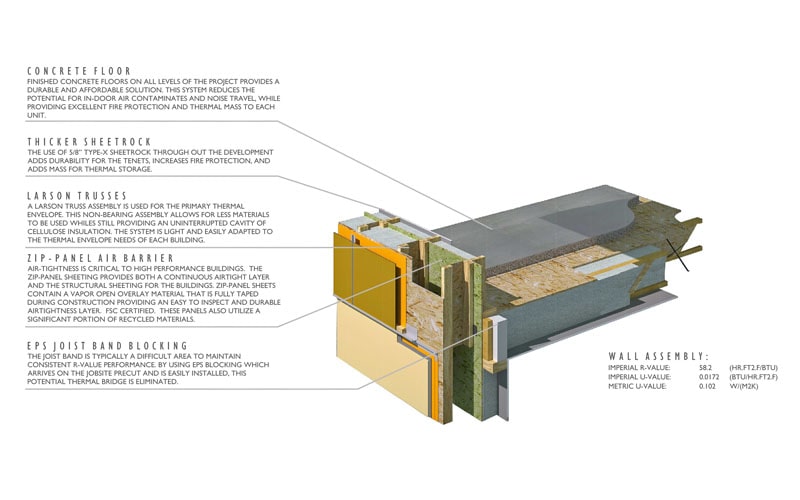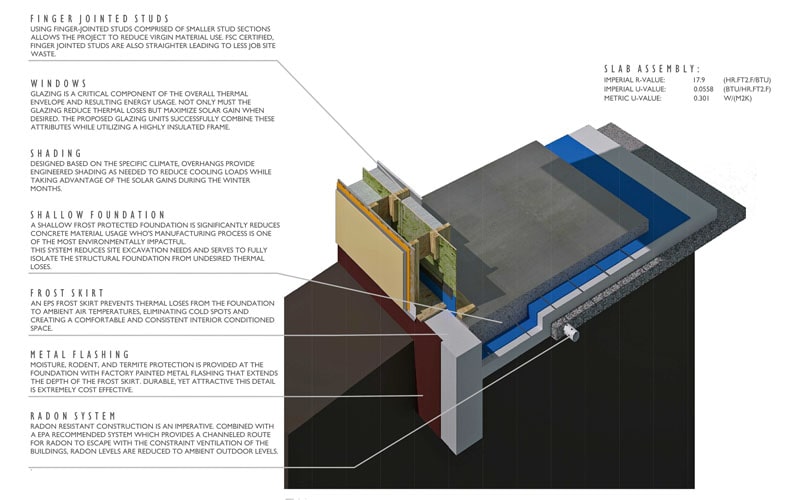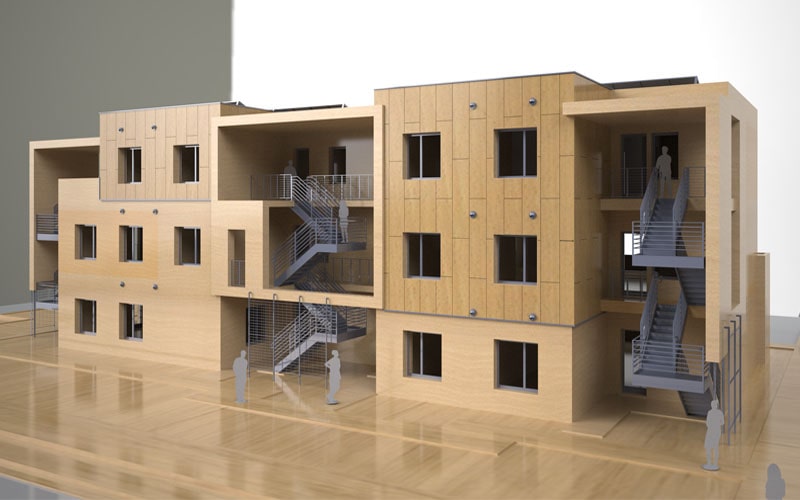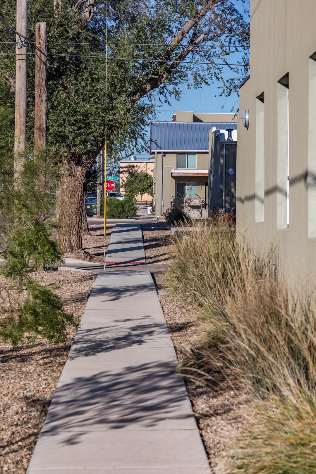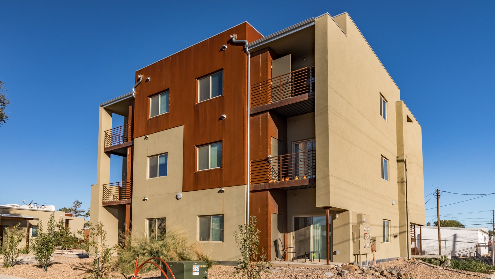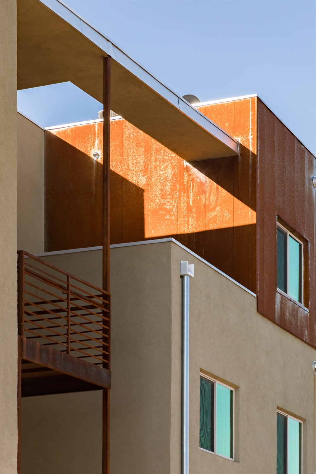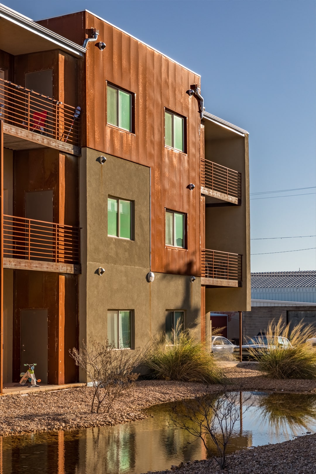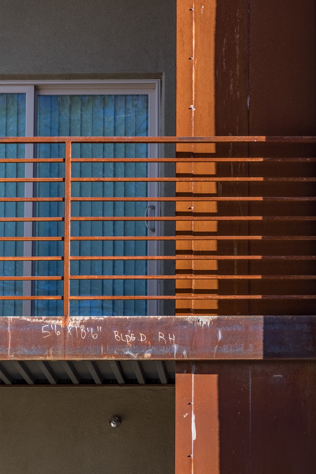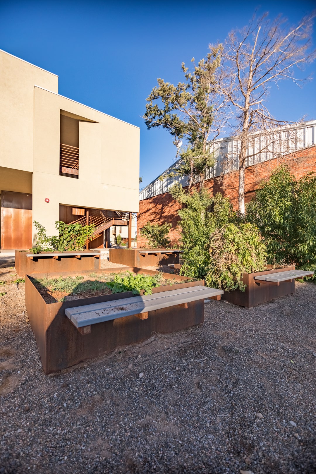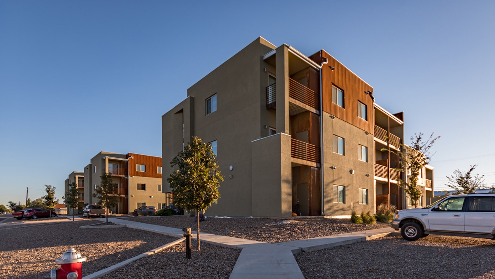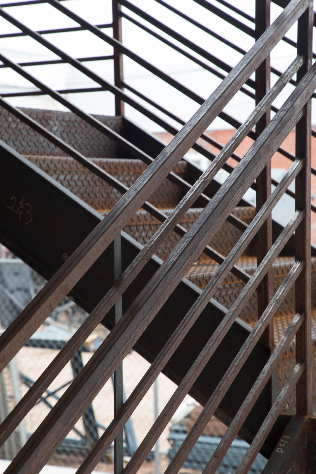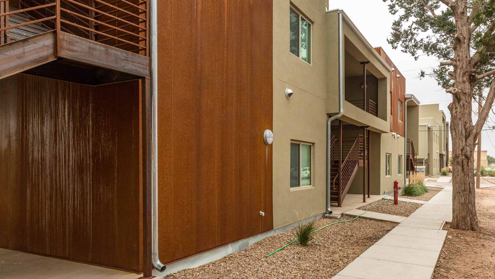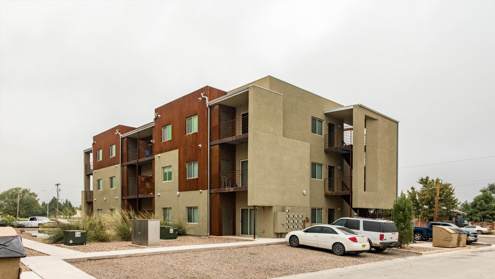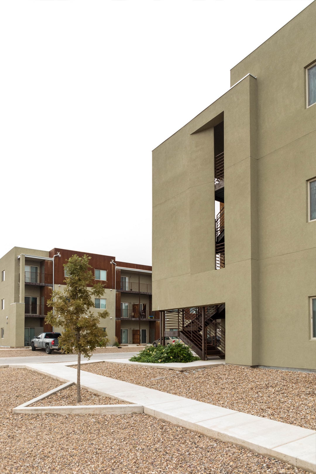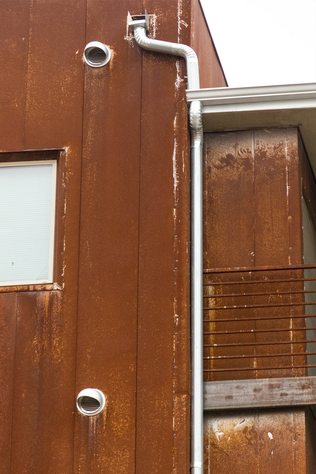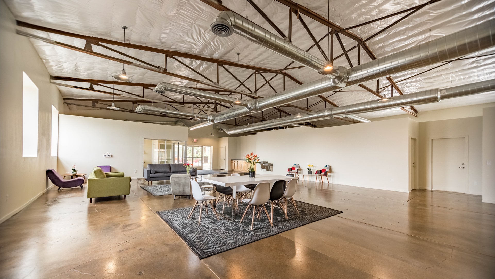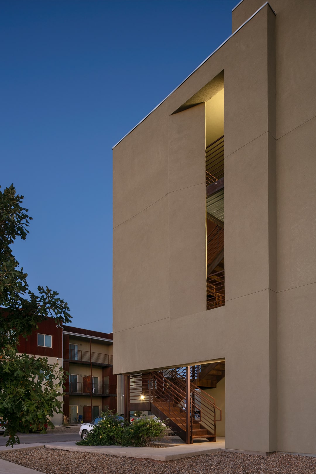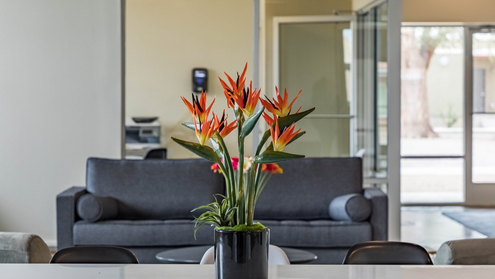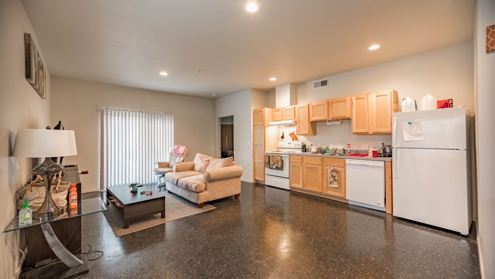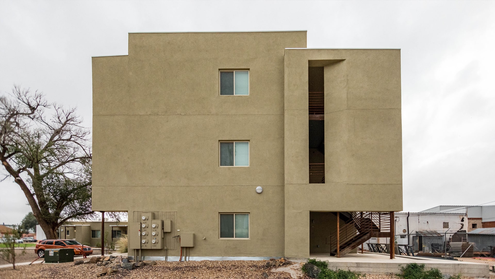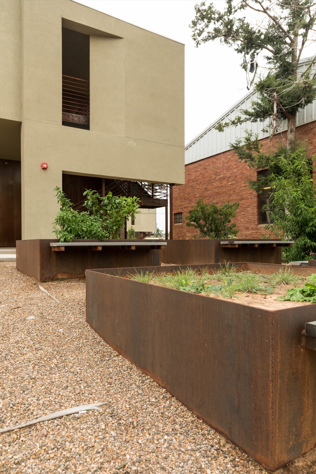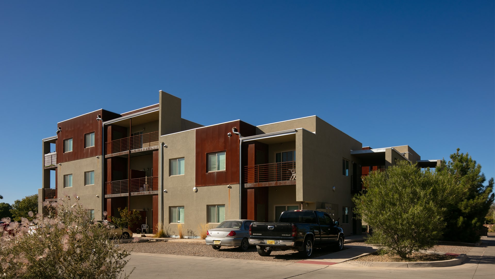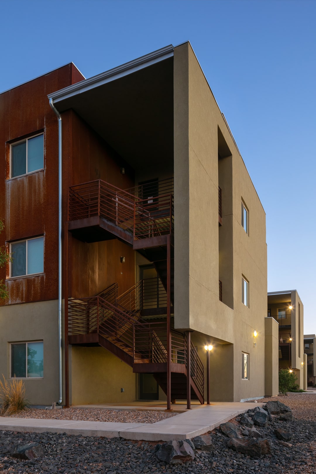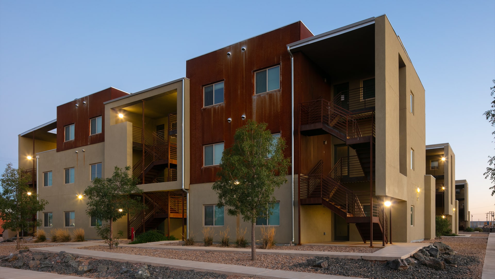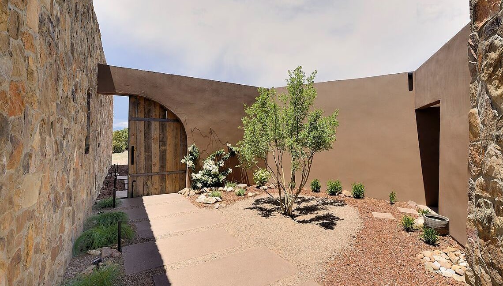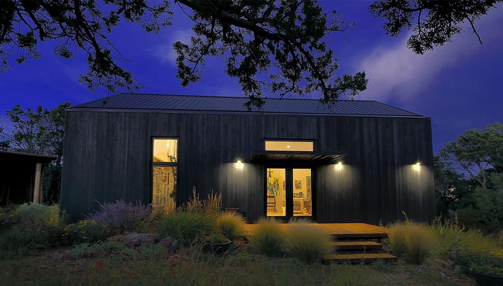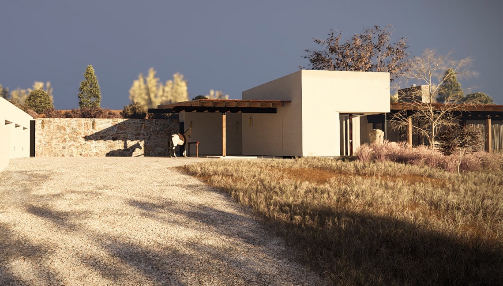Date:
2014
Category:
Tags:
ANDALUSIA AFFORDABLE HOUSING
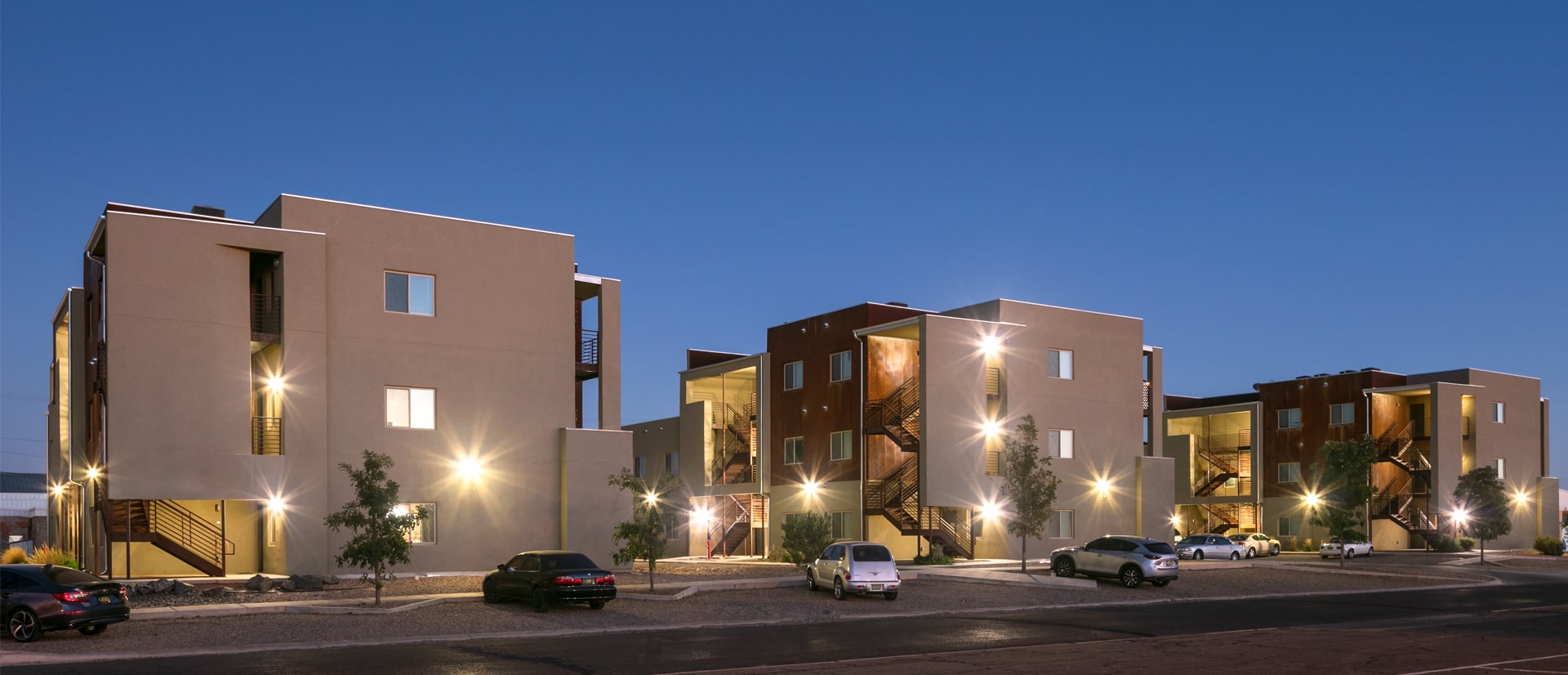
ANDALUSIA'S BLUEPRINT FOR AFFORDABLE EXCELLENCE
Located at the center of Clovis, the Andalusia development stands as a symbol of eco-conscious living, providing an outstanding example of energy-saving and economical housing within the community. This MFA project, comprising 60 units, marks a significant stride towards revitalizing the downtown district, seamlessly blending into the urban fabric through its thoughtful in-fill design. Andalusia stands out by providing a mix of 45 newly constructed units alongside 15 meticulously rehabilitated units, complemented by a community building that has also undergone rehabilitation.
Crafted with an unwavering commitment to affordability, Andalusia challenges the status quo by offering studios to three-bedroom apartments at rental rates below $500.00/month, a testament to the project’s dedication to ensuring that high-quality living spaces are accessible to all, irrespective of income levels. This commitment to affordability is particularly noteworthy given the project’s execution on an extremely tight budget in rural New Mexico.
At the core of Andalusia’s architectural ethos is adherence to Passive House standards, a hallmark of the project’s energy efficiency. Each building is designed with a southward orientation to maximize solar gain, a thermal-bridge-free construction to minimize heat loss, a well-insulated envelope to ensure thermal comfort, and an Heat Recovery Ventilation (HRV) system to maintain optimal indoor air quality. These features underscore the development’s dedication to minimizing energy consumption while maximizing the comfort and health of its residents.
Sustainability at Andalusia is rooted in the philosophy of prioritizing simplicity over complexity. This guiding principle is evident in every aspect of the project, from the selection of durable building materials that ensure longevity and reduce maintenance costs, to the design of open floor plans that foster a sense of community and flexibility. The development also emphasizes the use of shared systems and the integration of communal facilities, promoting a sense of unity and shared purpose among residents.
By introducing high-quality, healthy, and affordable living spaces to downtown Clovis, Andalusia not only enhances the built environment but also contributes to the vitality of the local economy. It represents a forward-thinking approach to urban development, where sustainability, affordability, and community coalesce to create a vibrant and inclusive living space. Andalusia is not just a housing development; it is a commitment to building a sustainable future for the residents of Clovis and a model for affordable housing initiatives nationwide.
