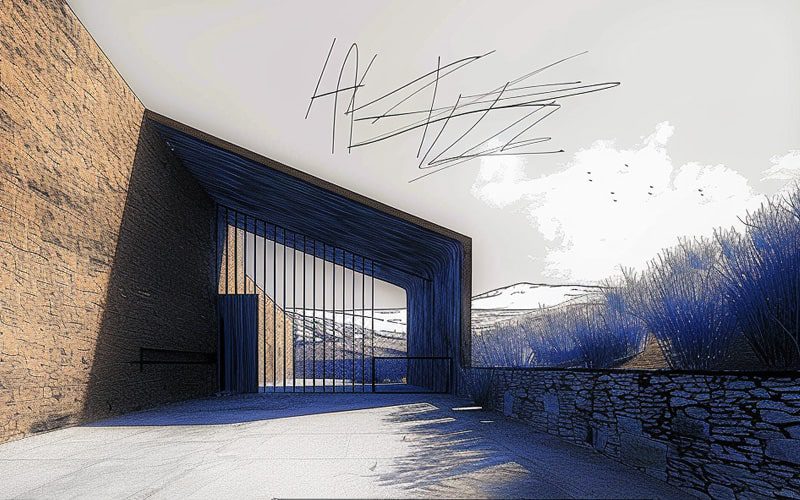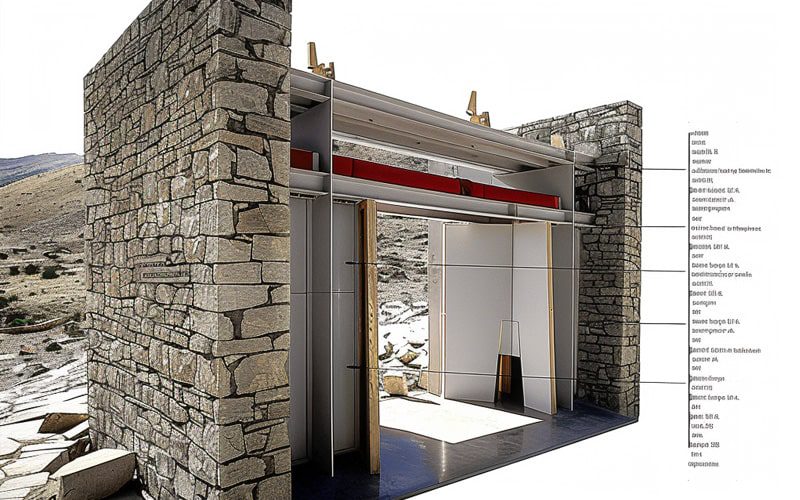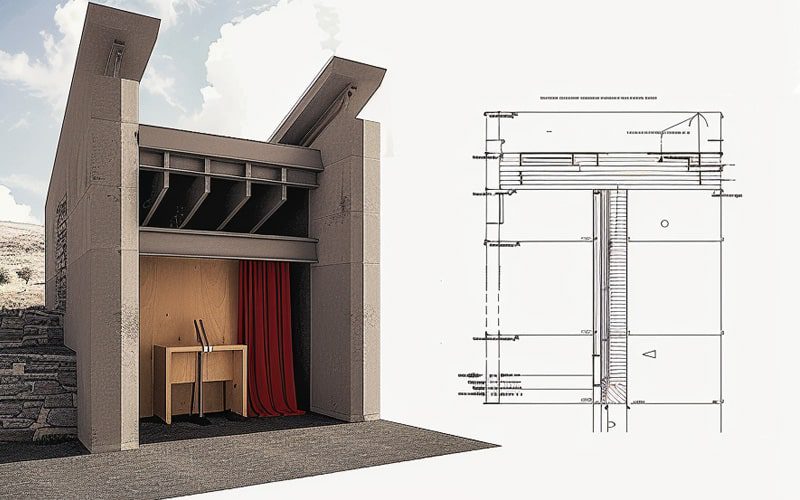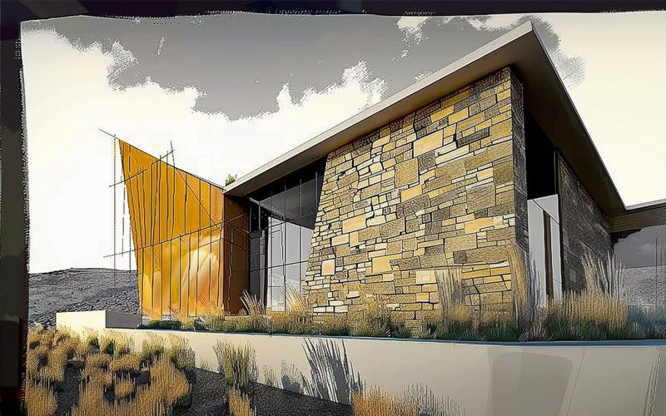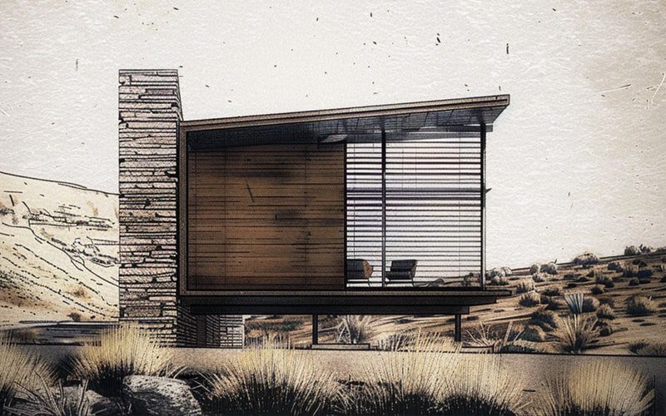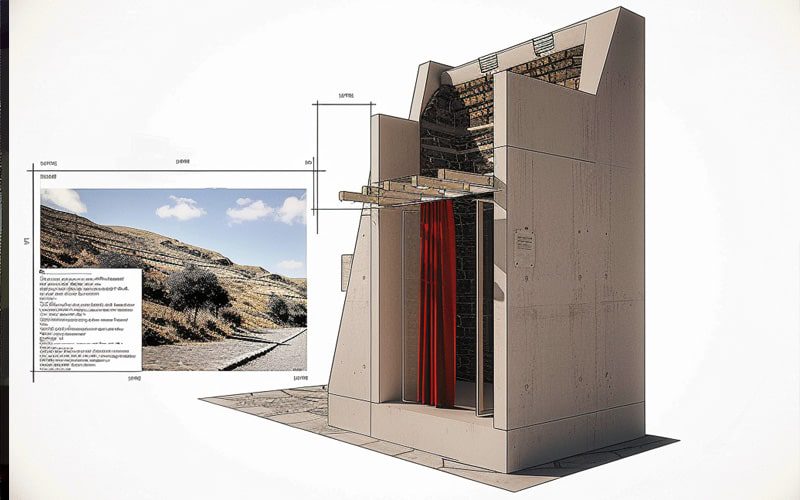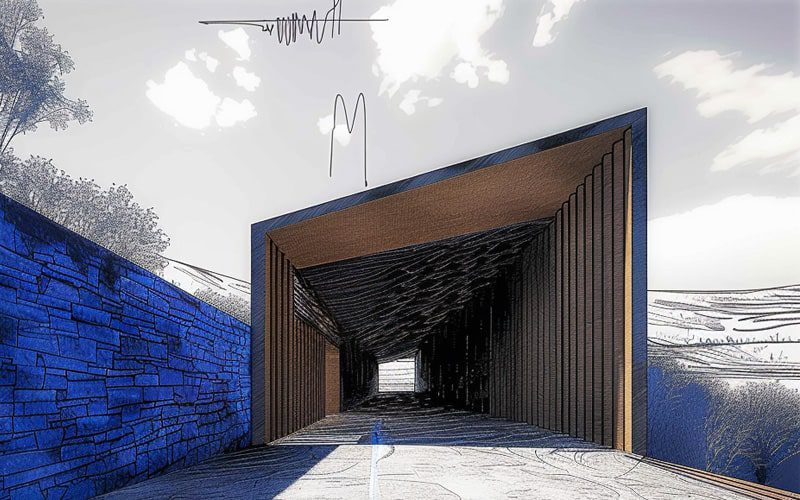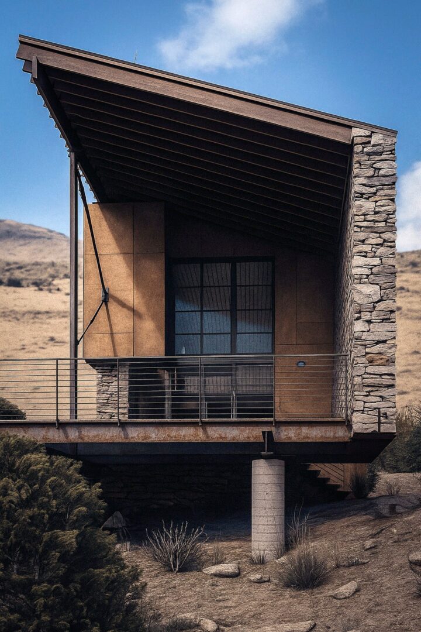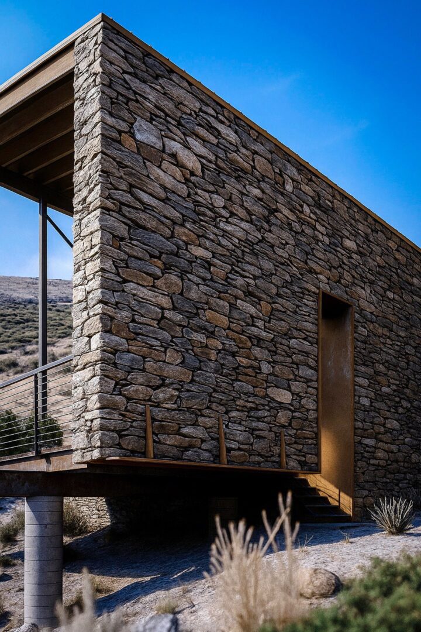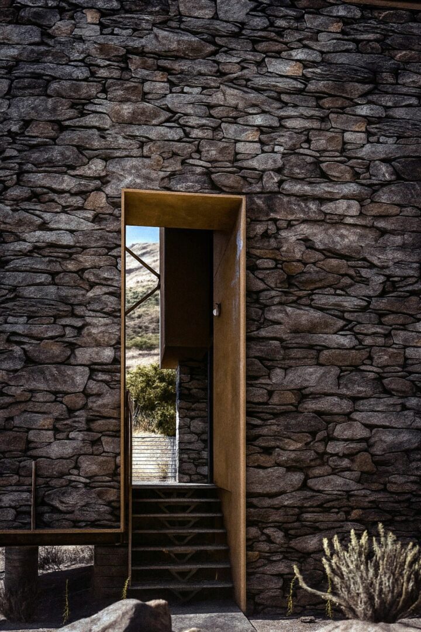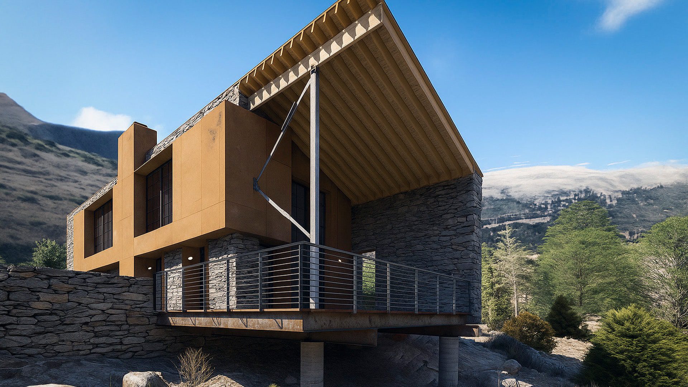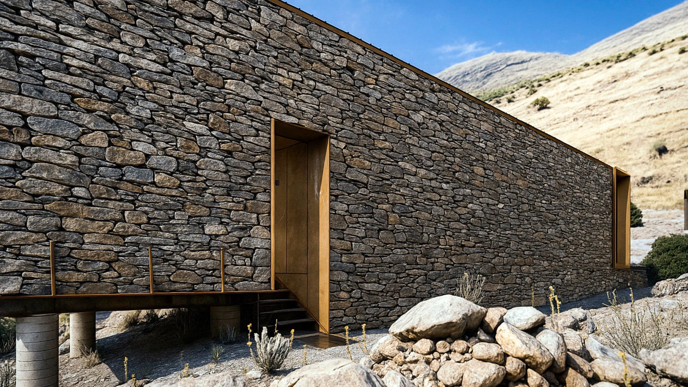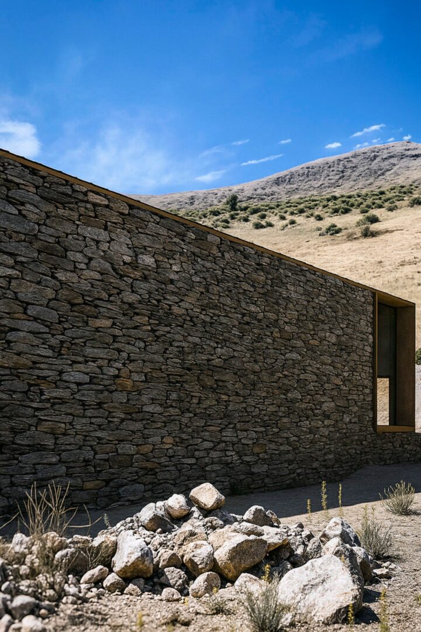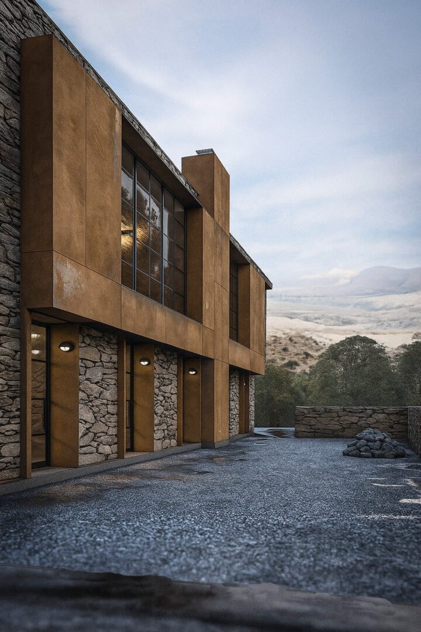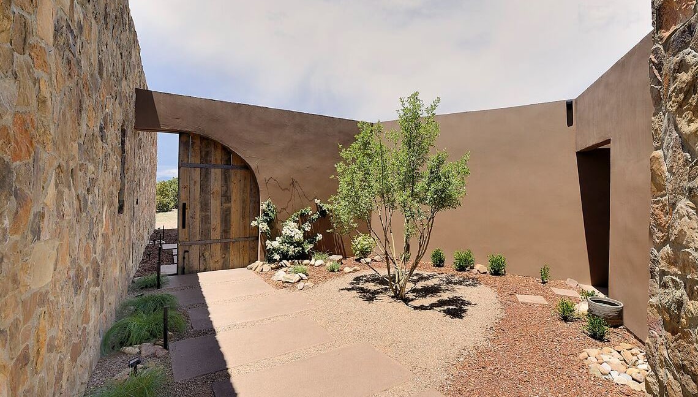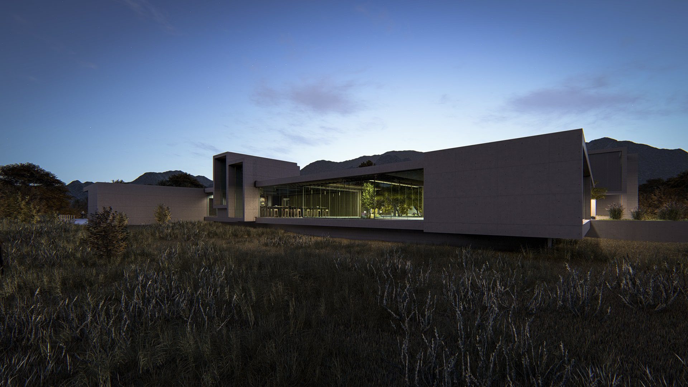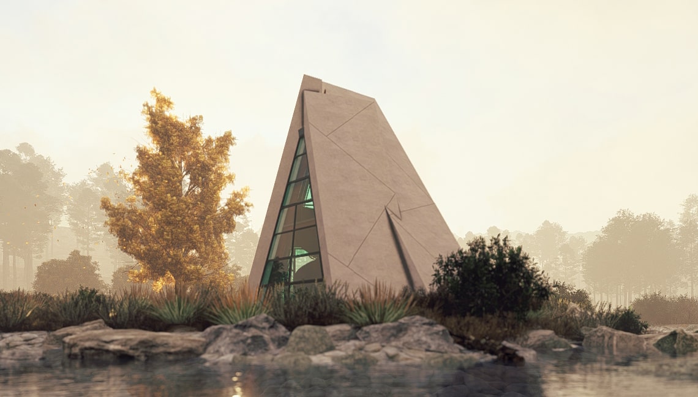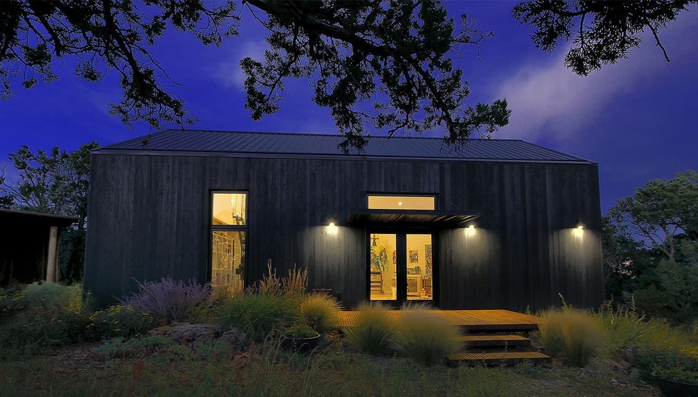Date:
2025
Category:
Tags:
Stone House
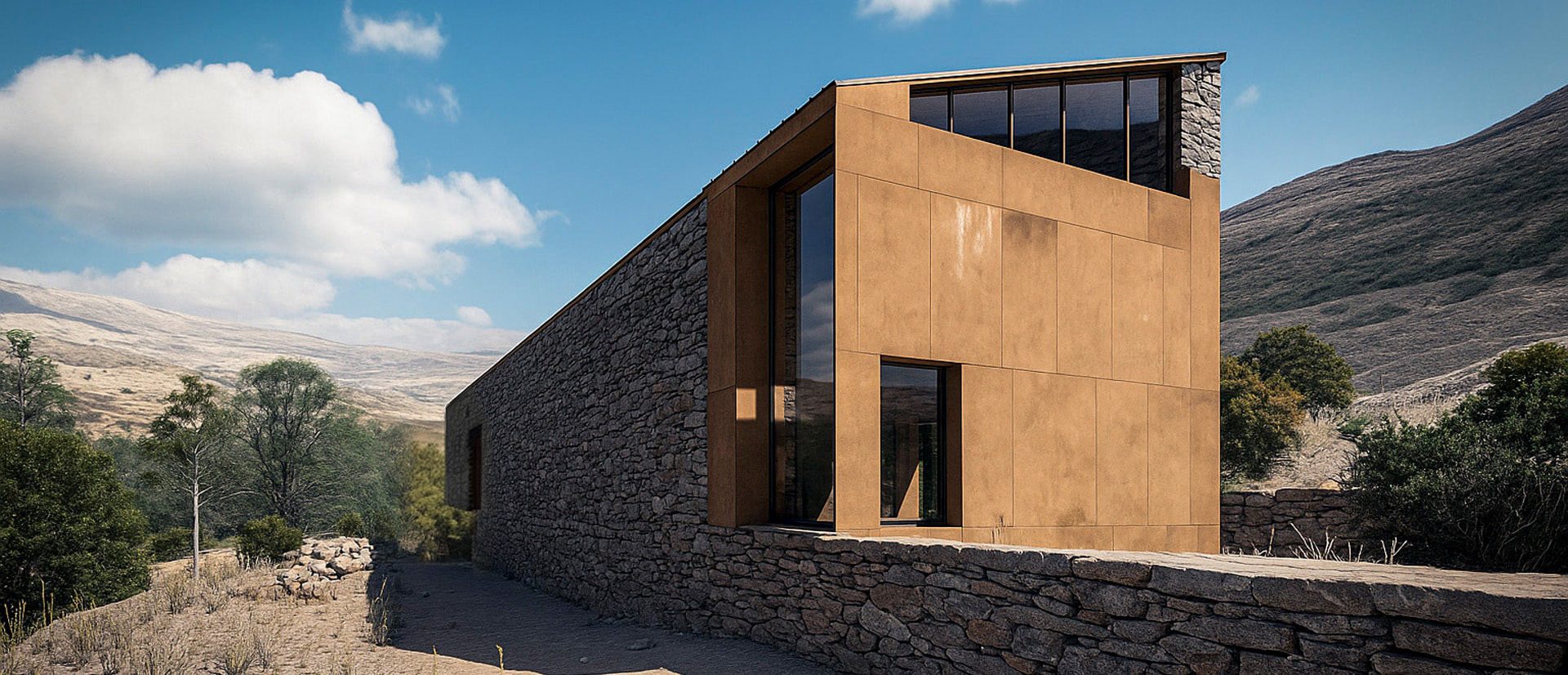
ABIQUIÚ STONE HOUSE | MODERN DESERT ARCHITECTURE IN NEW MEXICO
The Abiquiú Stone House by WAMO Studio Architects reinterprets traditional New Mexican materials — stone, corten steel, and wood — into a minimalist modern residence deeply rooted in the desert landscape. Designed for sustainability, light, and permanence, the home blends contemporary architecture with the timeless spirit of Abiquiú.
Set within the timeless desert landscape of Abiquiú, this residence interprets the region’s geological presence and spiritual quiet through a modern architectural lens. The home emerges from its hillside as a monolithic form — a synthesis of stone, steel, and weathered corten panels that echo the mineral palette of the mesa beyond.
Anchored to the land with dry-stacked local stone, the structure folds around a series of light-filled living spaces oriented toward shifting patterns of sun, wind, and mountain horizon. The corten cladding, with its rich patina, contrasts against the rough stone to create a dialogue between permanence and change — an architectural equivalent to the desert’s rhythm of erosion and renewal.
Large steel-framed windows open the home to the landscape, transforming walls into canvases for the play of light across textured materials. A cantilevered deck projects toward the valley, offering a weightless counterpoint to the grounded mass of the stone base. Inside, warm wood ceilings, concrete floors, and minimal detailing maintain a quiet palette of natural honesty.
Rooted in sustainability and restraint, the Abiquiú Stone House is designed as both refuge and instrument — framing light, shadow, and silence as essential materials. The architecture resists the ornamental, finding beauty in proportion, precision, and the slow transformation of materials over time.
