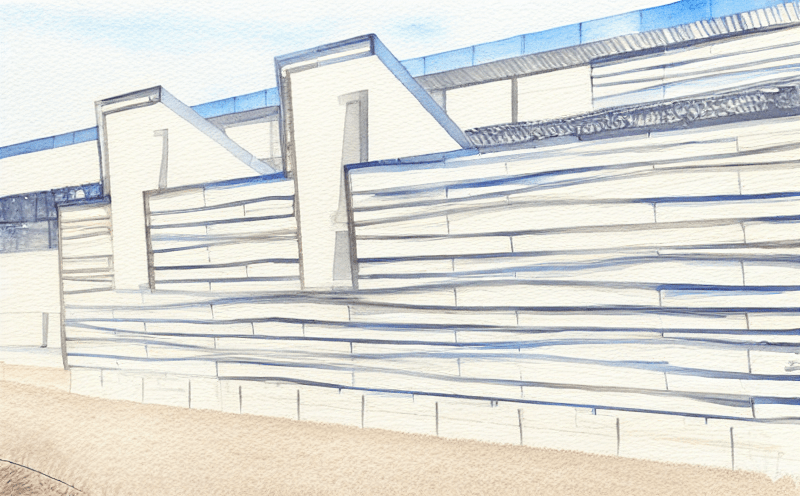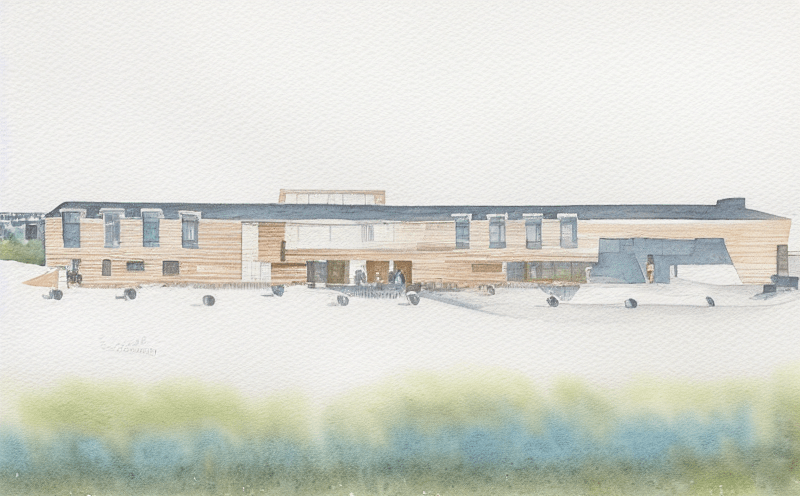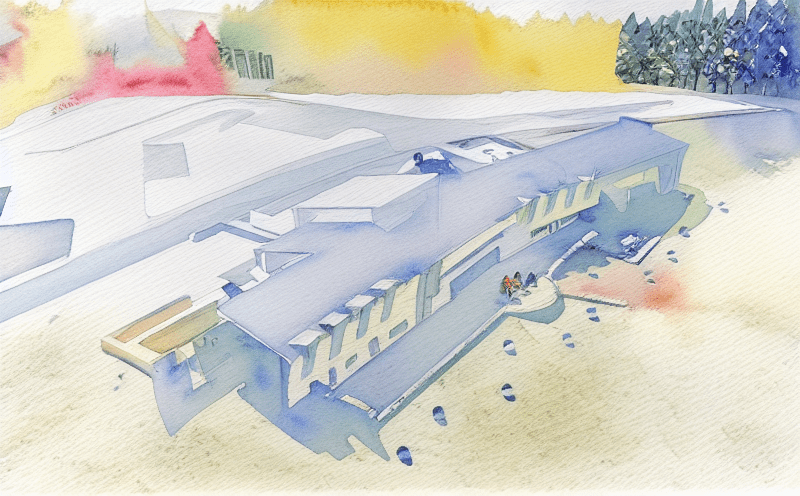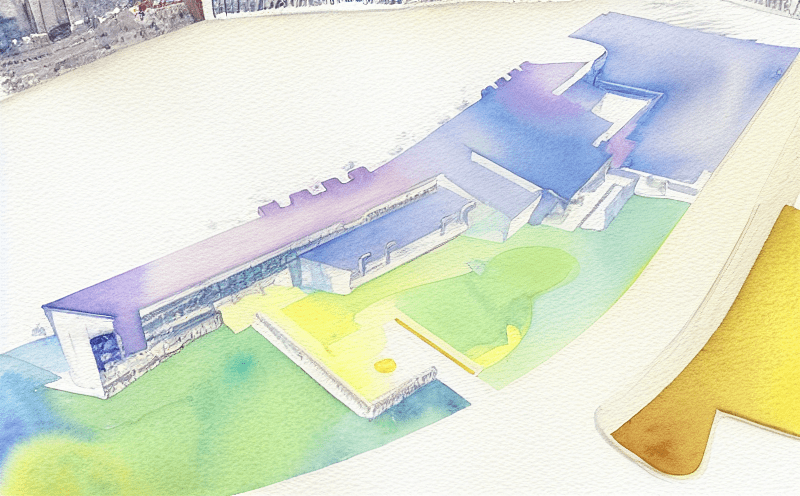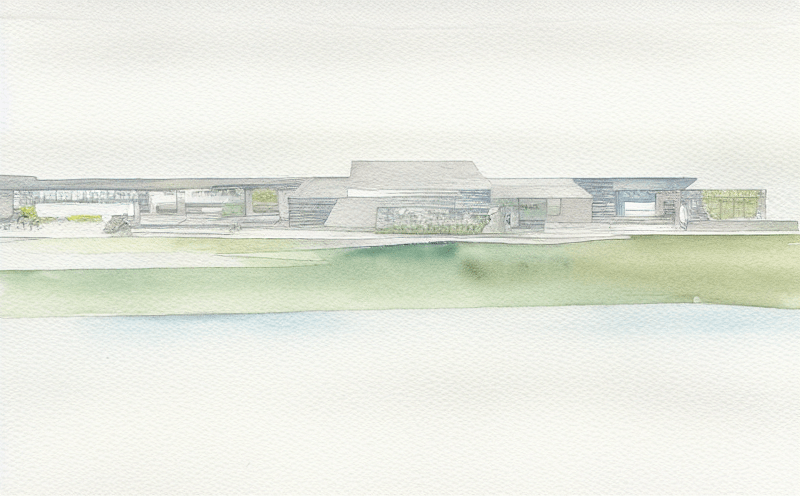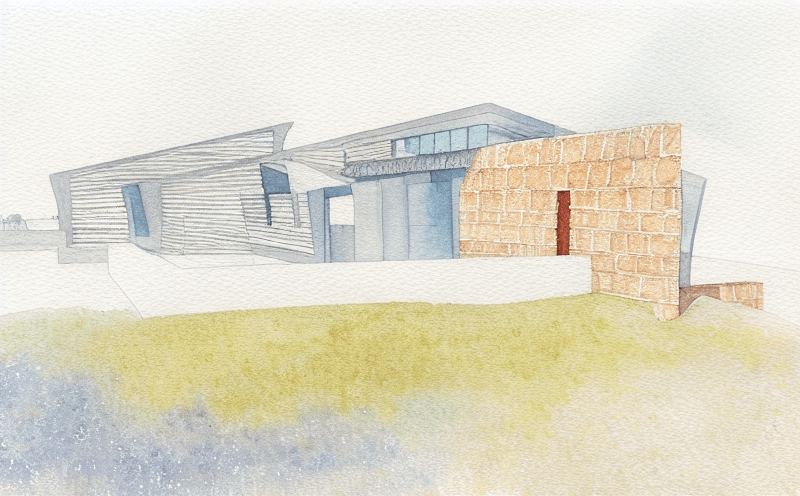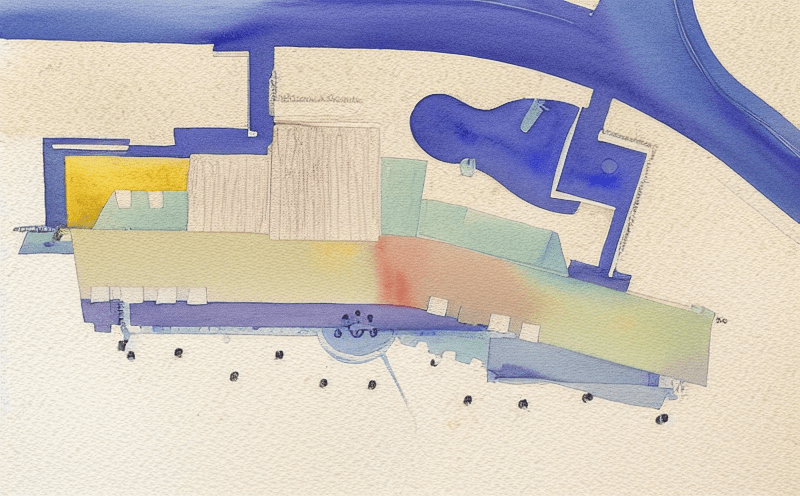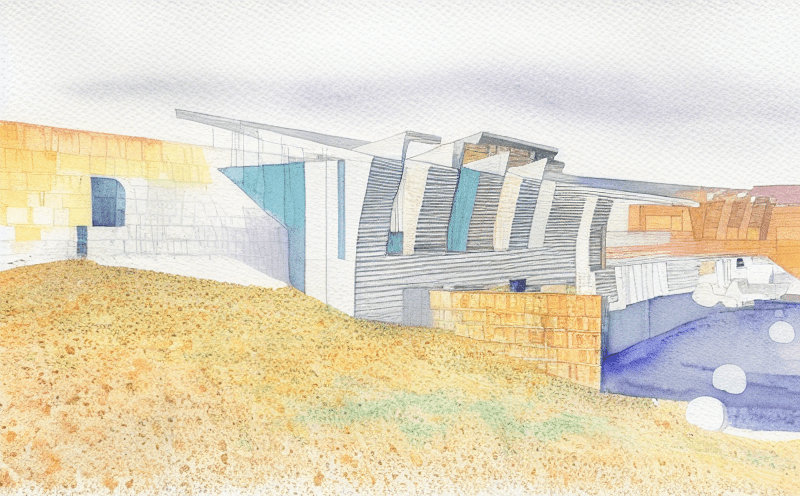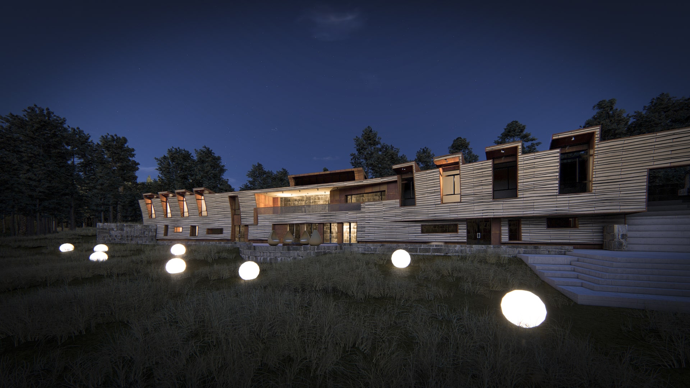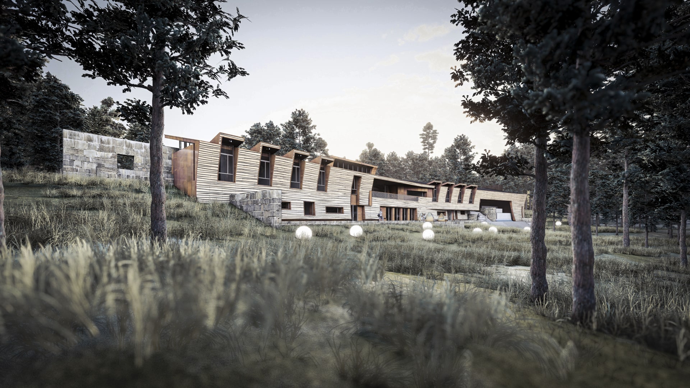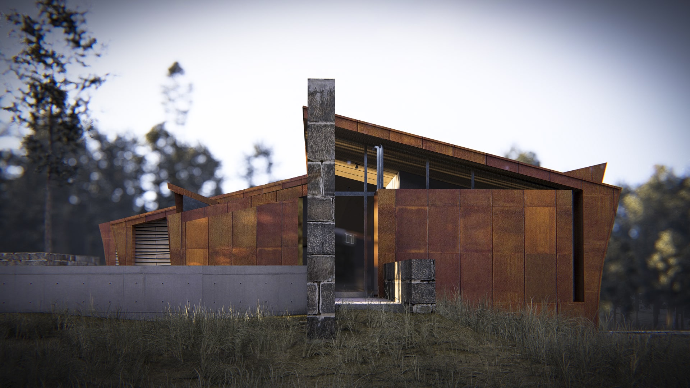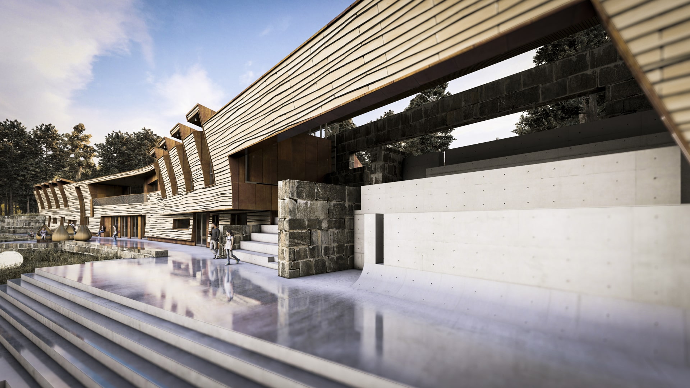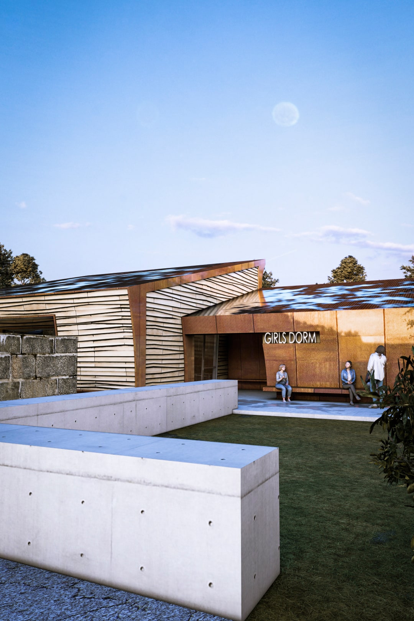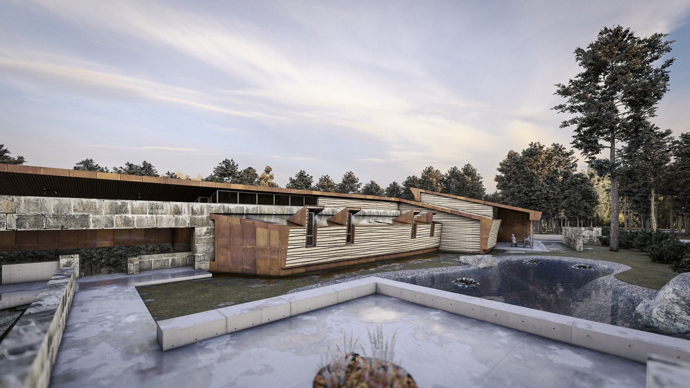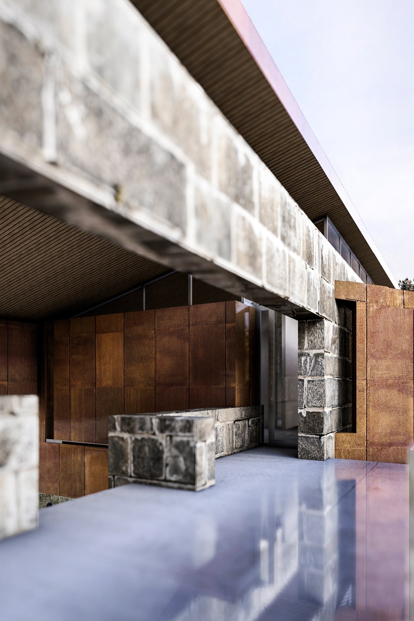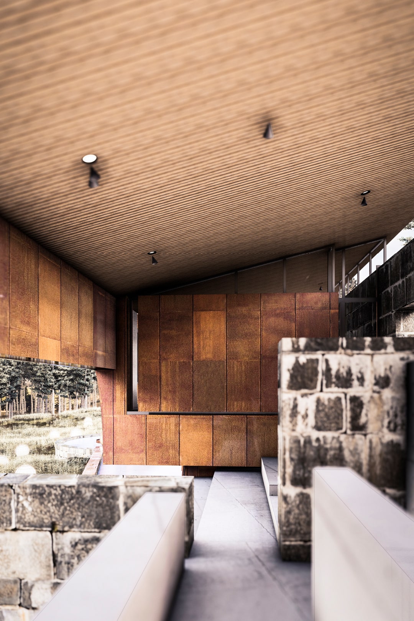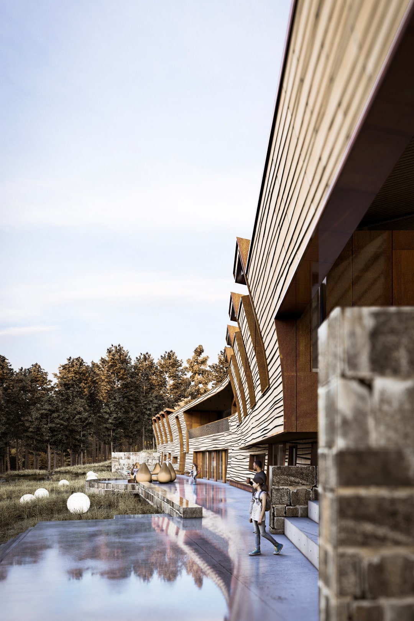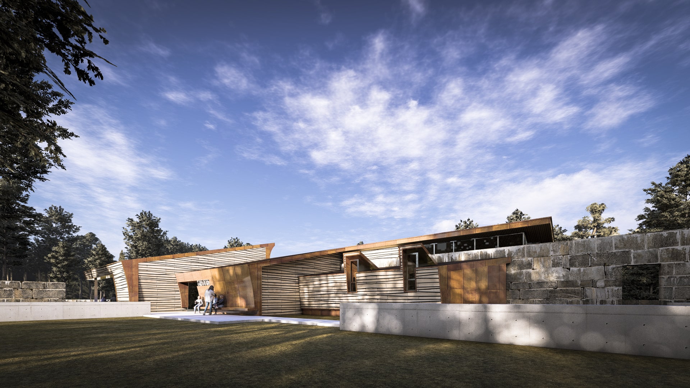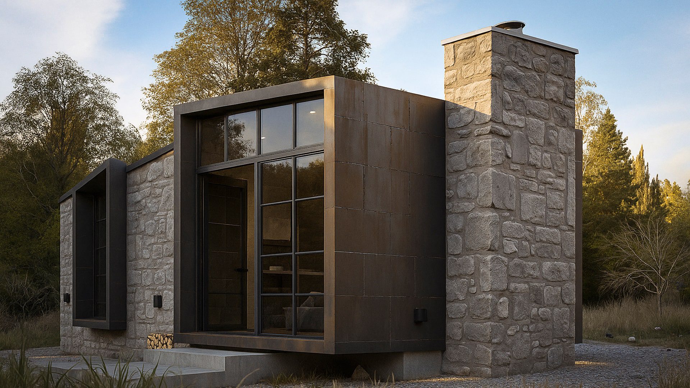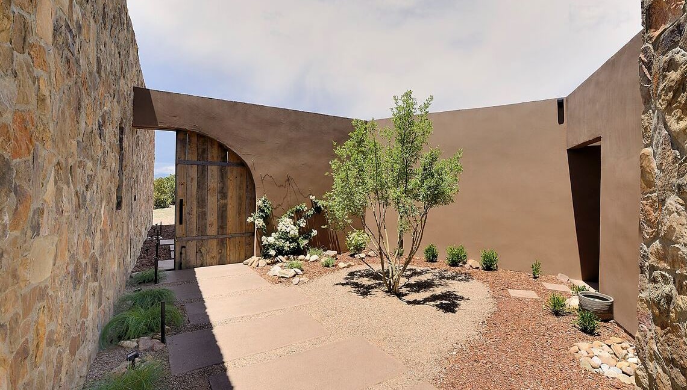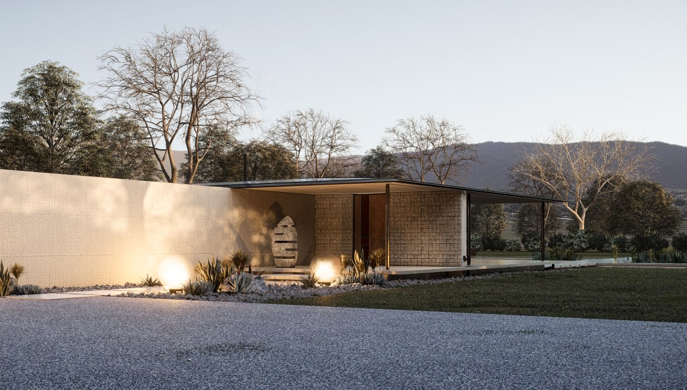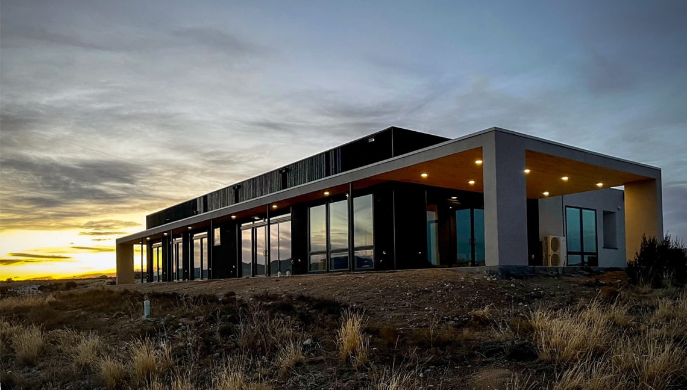Date:
2020
Category:
Tags:
SUMMIT PREP DORM & CONFERENCE
SHAPING THE NEXT GENERATION WITH SUSTAINABLE LIVING AND LEARNING
Positioned on a sunlit, southern slope in Kalispell, Montana, the newly designed girls’ dormitory and conference center for Summit Preparatory School stands out as a symbol of contemporary educational design. This pioneering project is meticulously crafted according to the rigorous Passive House standards, establishing a groundbreaking paradigm for high school dormitory design that harmoniously blends vibrant social student life with an unwavering commitment to sustainability.
This architectural marvel is more than just a place for students to live and learn; it is a living laboratory of eco-friendly innovation, designed to dramatically reduce energy consumption without sacrificing comfort or aesthetic appeal. By adhering to Passive House principles, the building achieves unparalleled energy efficiency, ensuring a warm, well-ventilated environment throughout Montana’s diverse seasons, from the crisp winters to the warm summers.
The dormitory’s strategic orientation on the steep slope maximizes natural light and takes advantage of passive solar heating. High-performance insulation envelops the building, creating a virtually airtight seal that minimizes thermal bridging and heat loss. Advanced triple-glazed windows further contribute to the building’s thermal efficiency, offering breathtaking views of the surrounding landscapes while keeping the interior cozy and bright.
The use of renewable energy sources, including solar panels and possibly geothermal heat pumps, complements the passive design elements, moving the building toward net-zero energy consumption. Rainwater harvesting and the use of sustainable, locally sourced materials underscore the project’s environmental stewardship, reducing its carbon footprint and promoting a healthy living environment.
Beyond its environmental credentials, the design of the dormitory and conference center is deeply attuned to the needs of its young inhabitants. The layout fosters a sense of community and belonging, with shared spaces designed to encourage interaction, collaboration, and the exchange of ideas. Private rooms offer sanctuaries for rest and study, while communal areas are envisioned as vibrant hubs of student life, blending seamlessly with outdoor terraces and gardens that extend the living space into the natural world.
In this way, the girls’ dormitory and conference center at Summit Preparatory School stands as a testament to the possibility of integrating high-performance, low-impact building practices with spaces that are nurturing, inspirational, and conducive to learning. It sets a new standard for educational facilities, one where the well-being of students and the planet are inextricably linked, paving the way for a future where sustainable living and learning are one and the same.
