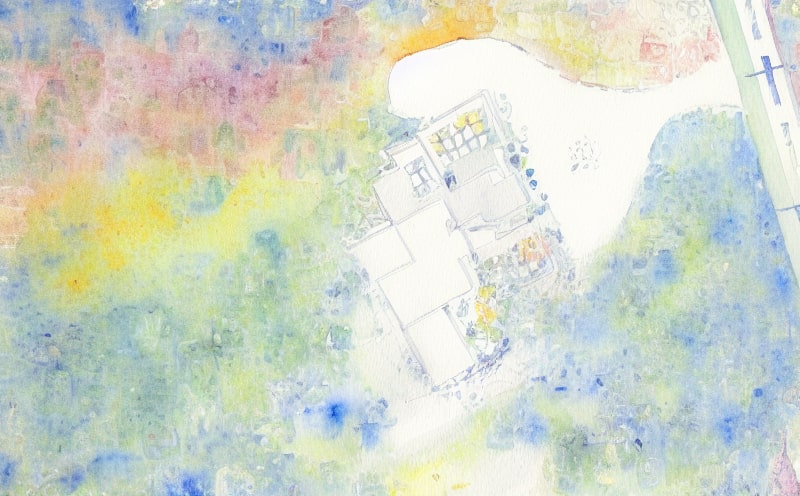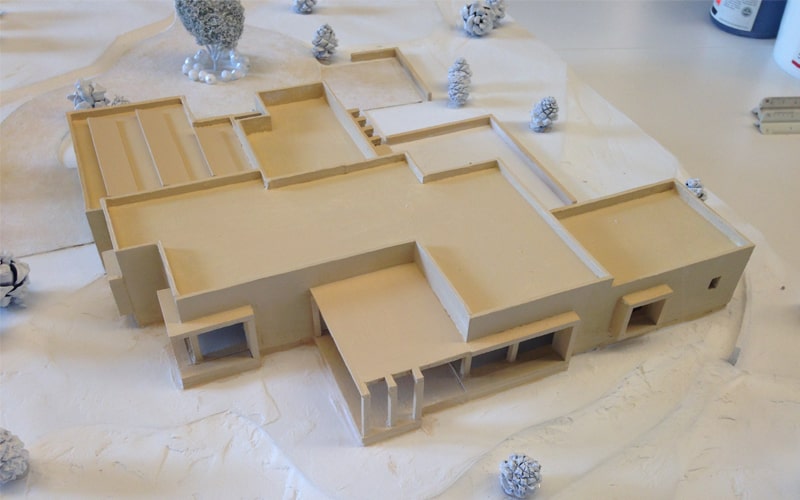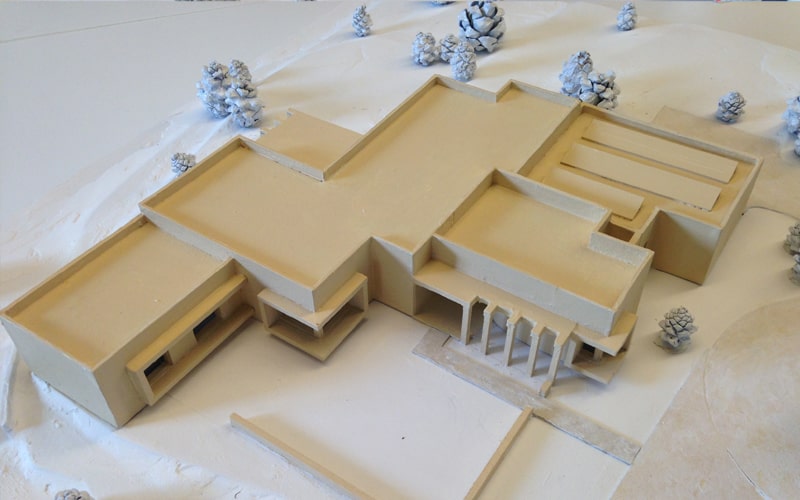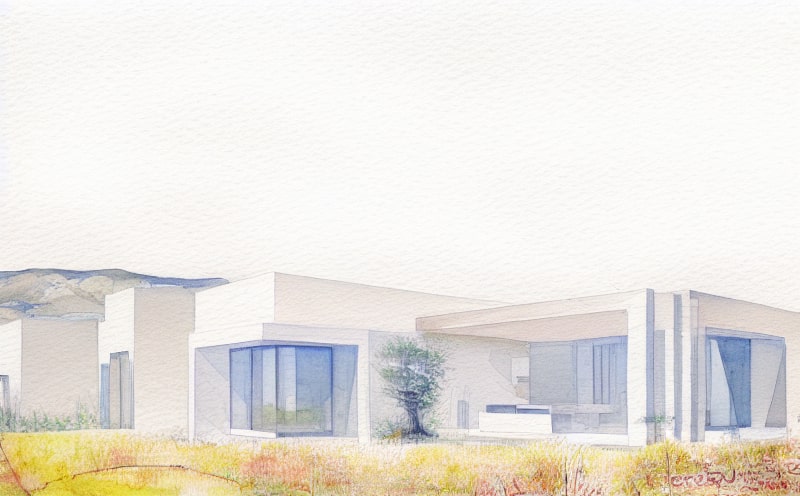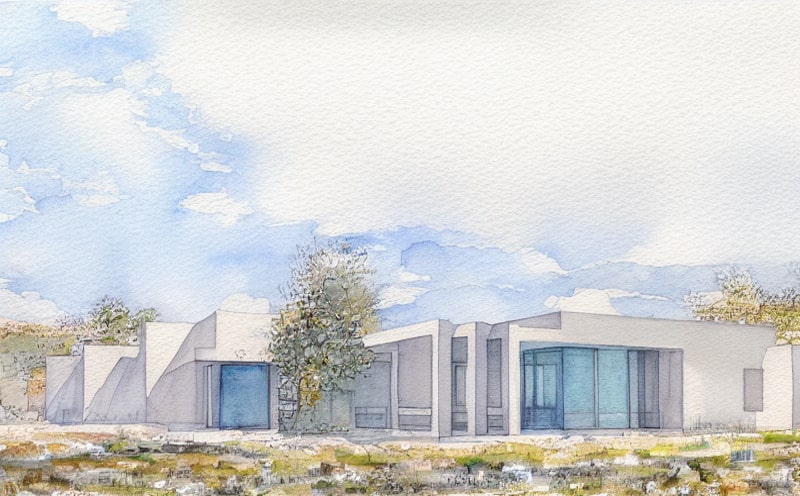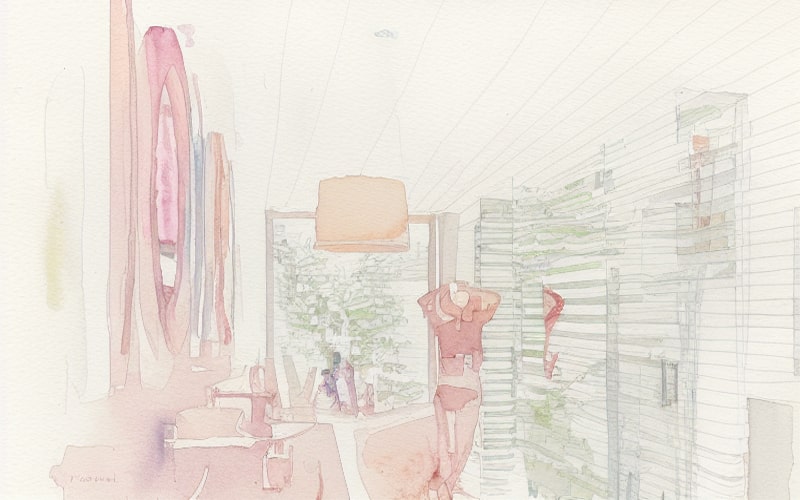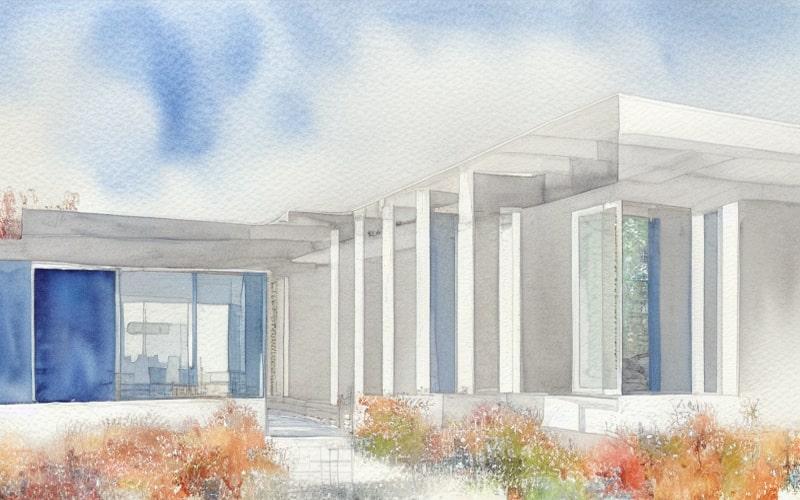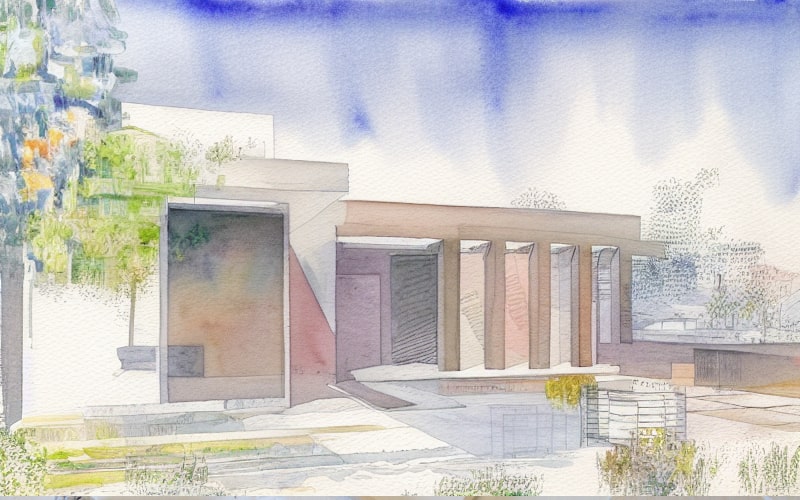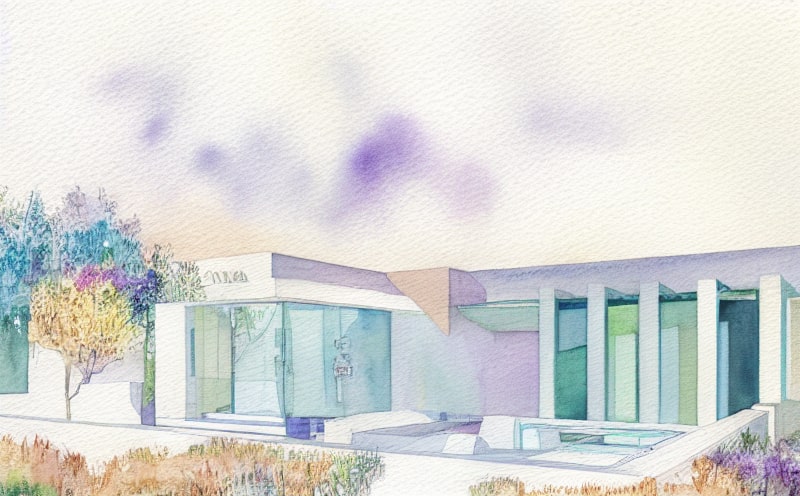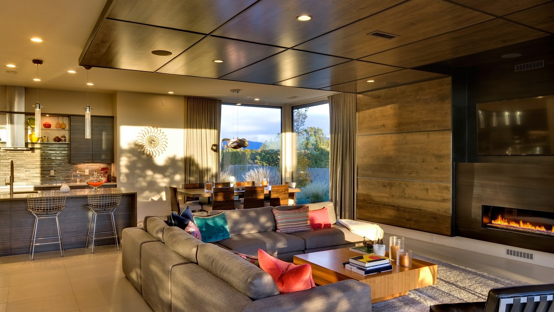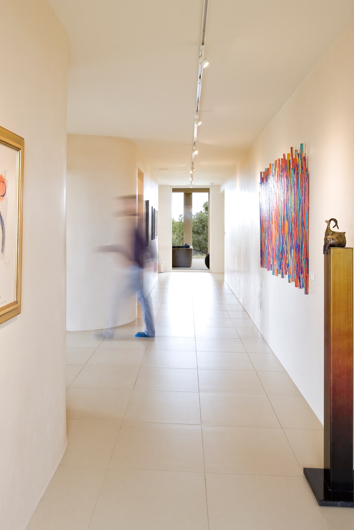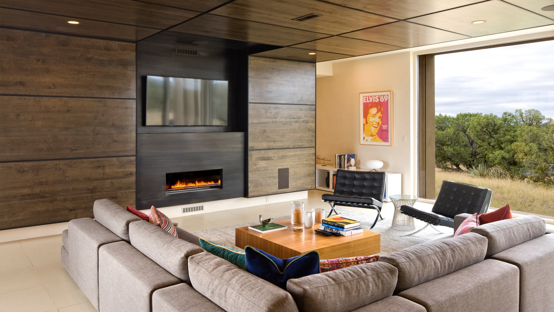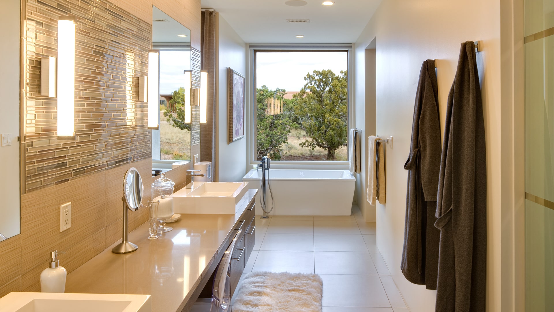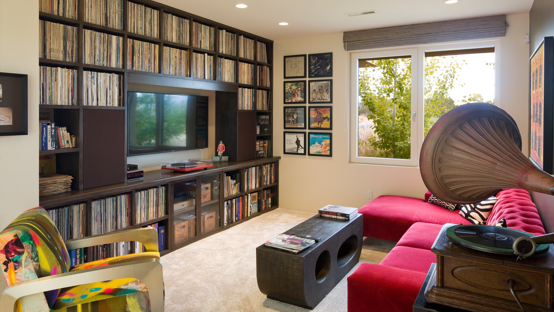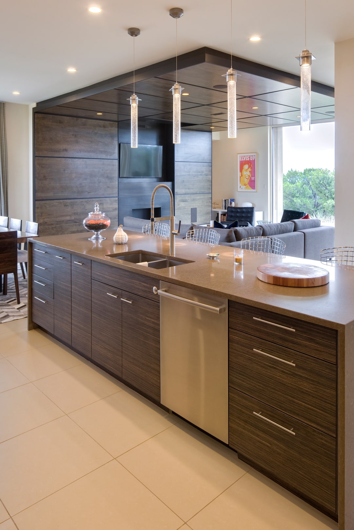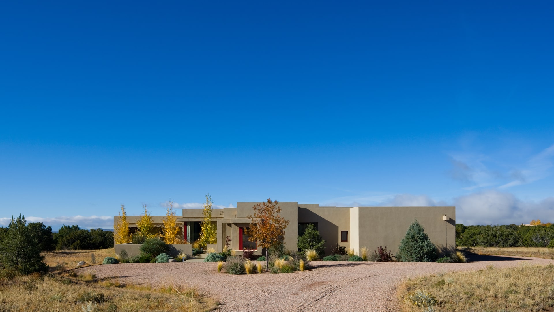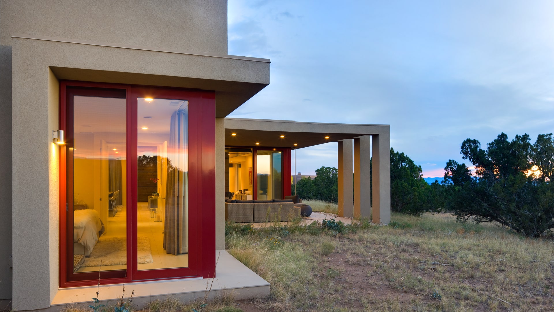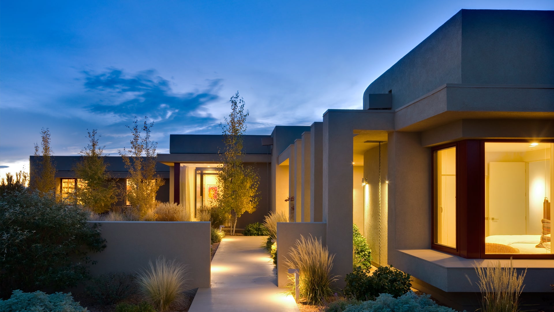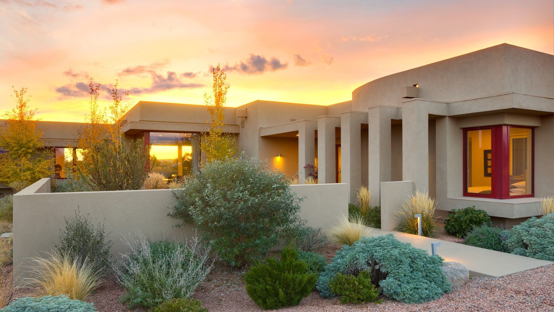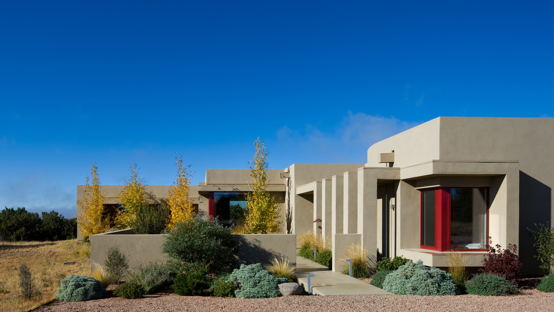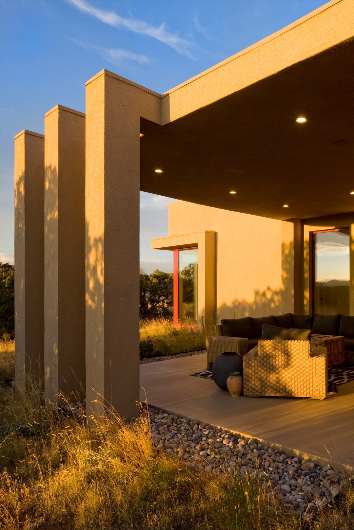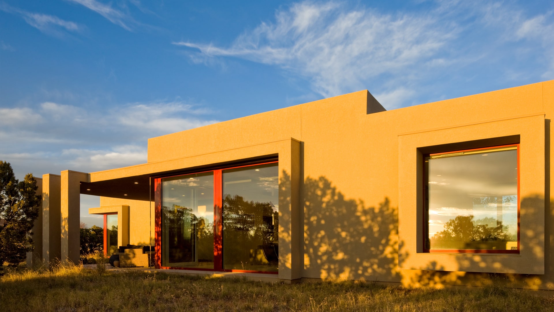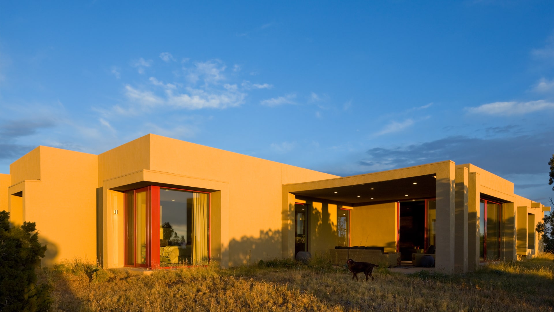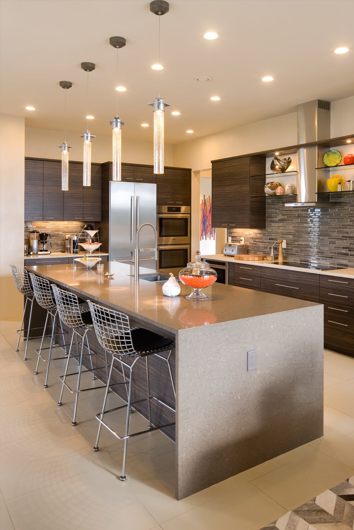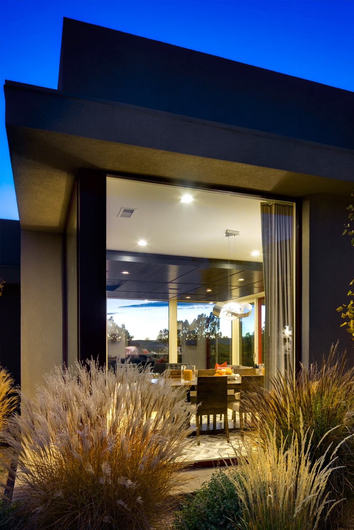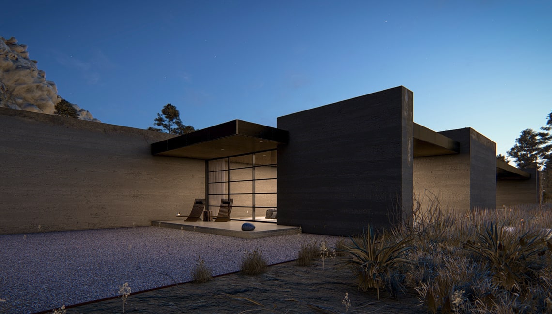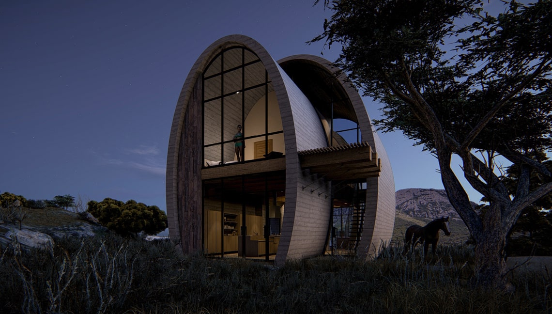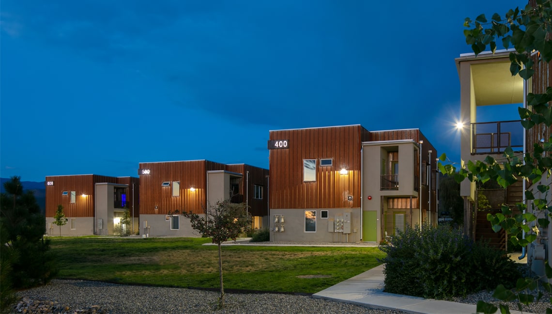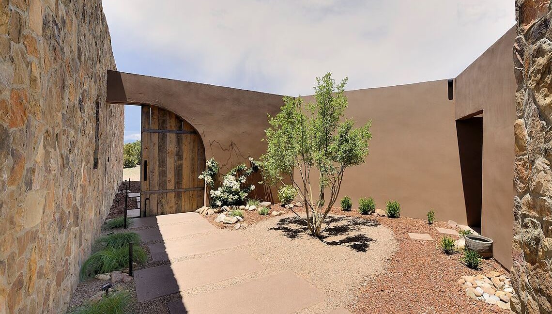Date:
2021
Category:
Tags:
ENTRADA HERMOSA
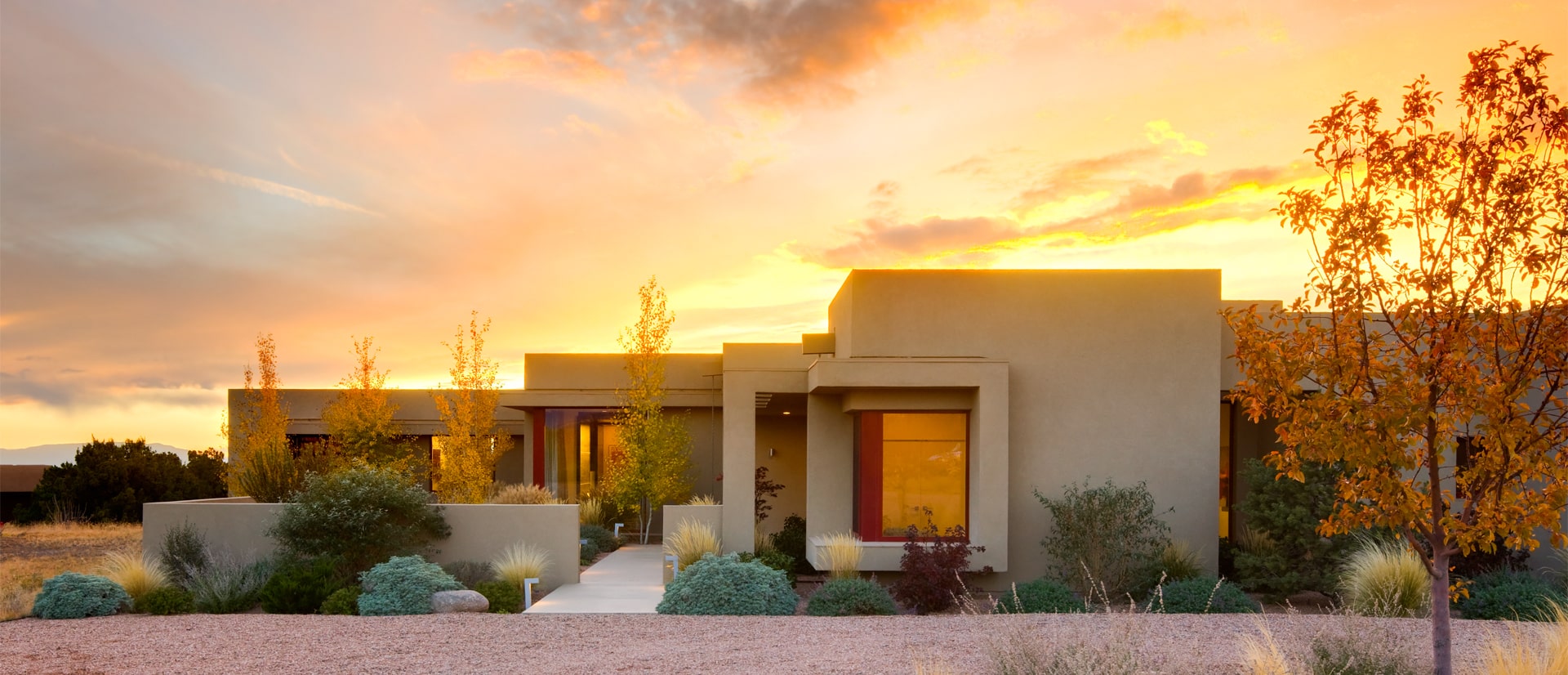
WHERE PLAYFUL DESIGN MEETS THE PINNACLE OF SUSTAINABLE LIVING
This secluded home serves as a symbol of modern architectural innovation, where the art of creating playful, dynamic spaces converges with the pinnacle of energy efficiency and sustainability. At the heart of its conception is the ambition to fuse the indoor with the outdoor, crafting an environment where sunlight dances through the structure, casting intricate patterns of light and shadow that animate both the interior and the exterior realms. This home is not just a living space but a canvas for the natural world, designed to foster intimate nooks and versatile areas that extend the living and entertainment spaces into the open air, celebrating the seamless transition between the built environment and nature.
The construction of this house is underpinned by a commitment to leveraging recent advances in building science, utilizing cutting-edge technologies and materials to elevate building performance to unprecedented levels. The imperative for energy efficiency, durability, and a gentle footprint on the site has profoundly shaped the design philosophy of this home, integrating Passive House principles as the cornerstone of its sustainability strategy.
A hallmark of Entrada’s design is its high-performance building envelope, meticulously engineered to minimize energy loss. This is achieved through the incorporation of triple-paned exterior doors and windows, which not only enhance the thermal efficiency of the home but also contribute to its acoustic comfort and aesthetic appeal. The foundation, walls, and roof are constructed with superior insulation, forming an airtight barrier that locks in comfort and significantly reduces the need for artificial heating and cooling.
In addition to passive strategies, this home harnesses active systems to further its commitment to near-zero energy consumption. Electronic shading devices adapt to the movement of the sun, optimizing natural light while mitigating heat gain. An Heat Recovery Ventilation (HRV) system ensures a constant supply of fresh, filtered air, maintaining optimal indoor air quality without compromising thermal efficiency. The integration of photovoltaic panels systems underscores the home’s active energy management, capturing and converting solar energy into electricity thus dramatically reducing reliance on external energy sources and monthly bills.
The synergy of passive and active design elements enables this home to achieve site-zero energy standards, setting a new benchmark for sustainable living. This approach translates to immediate and substantial savings in energy costs, offering not only a more comfortable and healthier living environment but also a financially savvy and ecologically responsible lifestyle. Entrada Hermosa is more than a home; it is a manifestation of the future of residential architecture, where playful design meets unparalleled energy efficiency, embodying the principles of Passive House to create spaces that are as sustainable as they are beautiful.
Photo by Patrick Coulie
