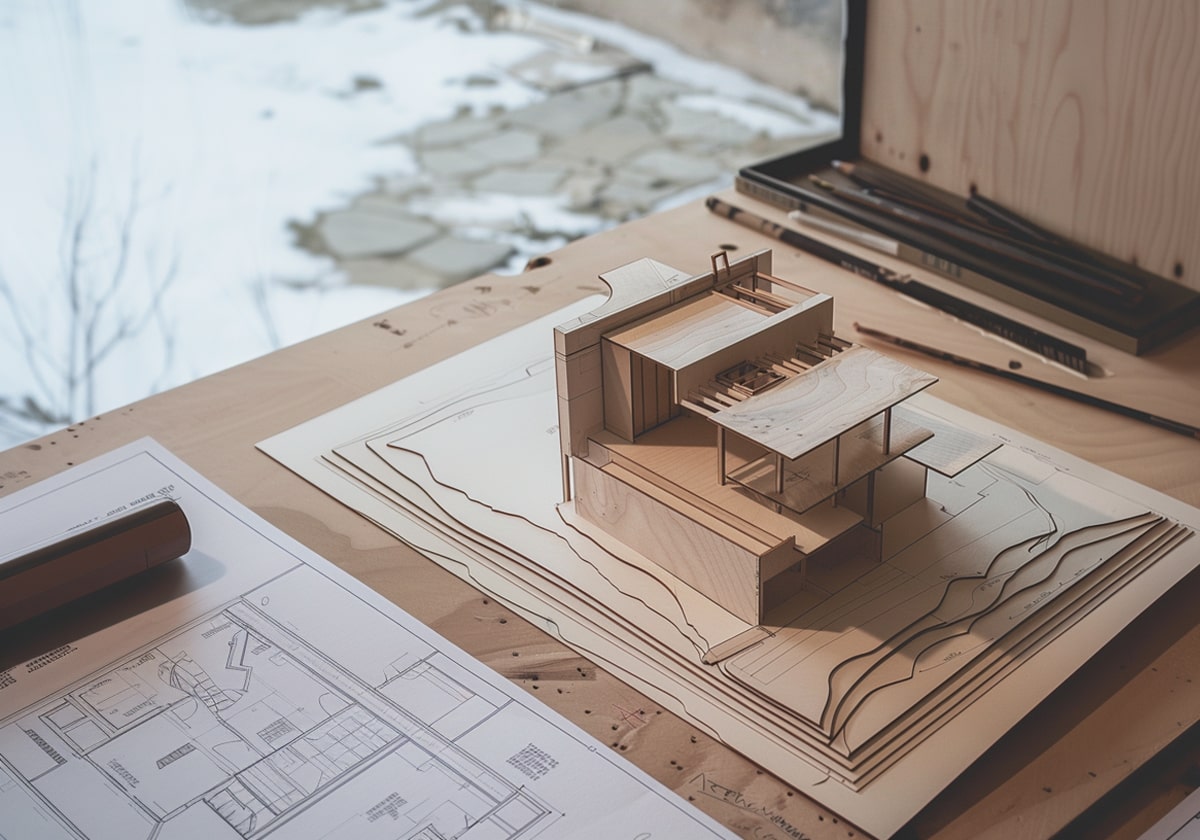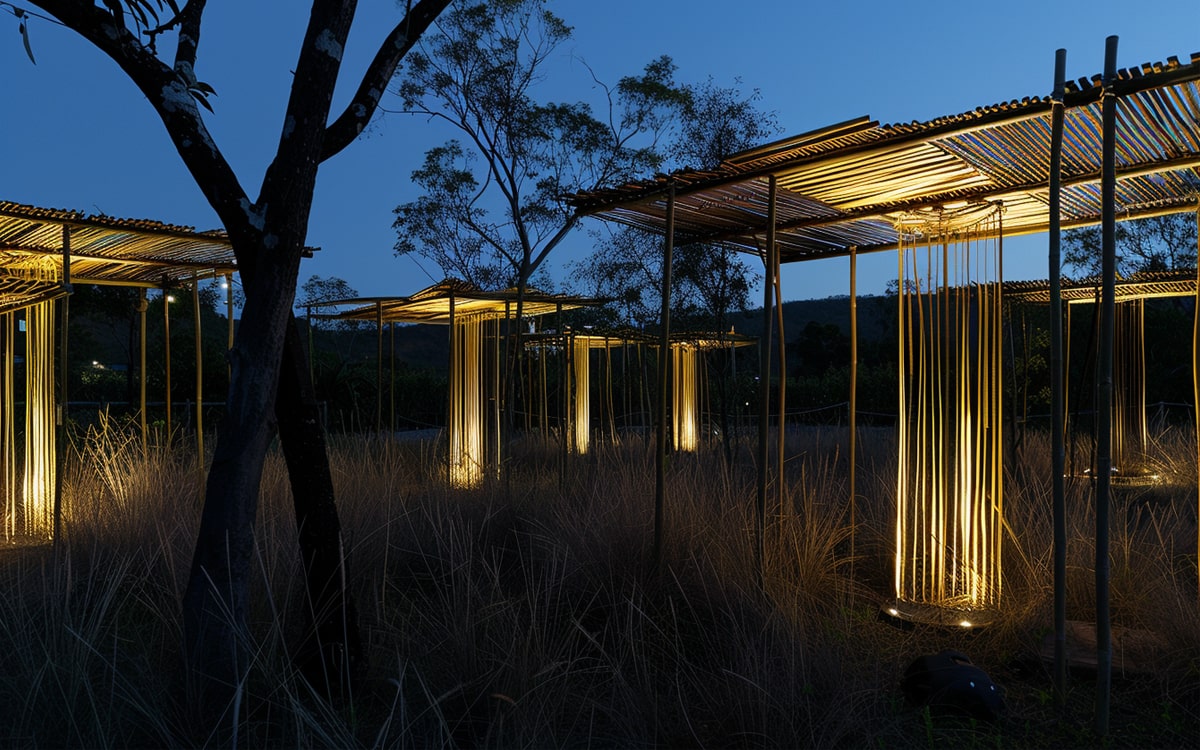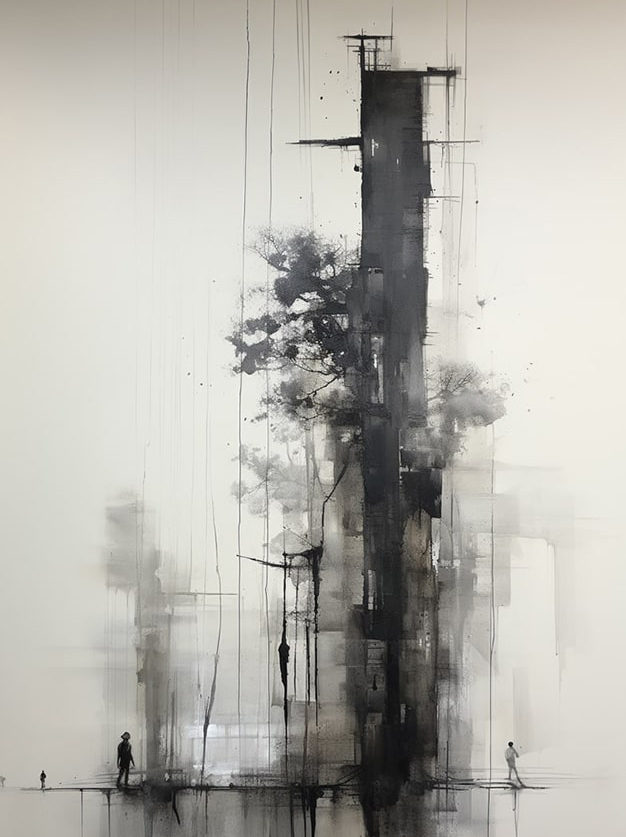
The Divergence of Passive Houses and High-Efficiency Homes
The concepts of Passive Houses and High-Efficiency Homes often intertwine, yet, when it comes down to attaining unparalleled efficiency, architecture, and visual appeal, there is a clear winner in terms of simplicity and adaptability.
While the advantages of a Passive House are undeniable, the strict and detailed criteria required to obtain this status can sometimes eclipse the ultimate objective. At WAMO Studio Architects, our focus is on crafting High-Efficiency residences; a choice driven by our desire for more flexibility in the design. This approach allows us to achieve the same foundational goal – constructing homes that excel in livability, comfort, efficiency and sustainability, but with more emphasis on the architectural design. Here, we explore the distinct characteristics that separate Passive Houses from High-Efficiency Homes.
Understanding a Passive House
When planning to build a home where performance and eco-friendliness are top priorities, grasping the nuances between a high-efficiency residence and a Passive House is crucial. Your decision will influence various aspects of the construction process, including the design/layout, window dimensions, overall cost, and the eventual look of the home. A Passive House represents a standard focused on energy efficiency, comfort, and eco-friendliness all at once.
Core Principles of a Passive House:
Optimal comfort in both hot and cold seasons
Efficient Heat Recovery Ventilation (filtered air)
Reduced Heating Load (maximum of 10W/m^2)(4.75 kBTU/sf*yr)
Minimal Heating / Cooling Demand (15kWH/m^2/yr) (1.39 kWh/ft^2/yr)
Energy usage for building operations capped at 120 kilowatt-hours per square meter of Treated Floor Area annually (38.0 BTU/sf*yr in Imperial units)
Reduction of Thermal Bridging
Specific limit on energy consumption
Superior Insulating Windows
Airtightness not exceeding 0.6 air changes per hour
Limitation on overheating to 10% annually
Enhanced Insulation
Thermal Analysis using PHPP
The stringent Passive House requirements necessitate a detailed design process, often leading to a preference for simply shaped homes to meet external standards efficiently. This can limit creative architectural expressions. Moreover, in regions like New Mexico, our experience has been that adhering to Passive House standards can introduce significant financial burdens, from specific product mandates to the certification process itself.
Another locale specific challenge is maintaining the expansive vistas that draw people to the southwest in the first place. Here, we tend to desire large glazing areas to connect with the surrounding natural beauty, a stark contrast to the more contained views of urban settings.
Incorporating Passive House Standards into High-Efficiency Building
By integrating Passive House standards as foundational benchmarks, we aim to offer our clients High-Efficiency Homes that perfectly balance design and functionality.
Defining a High-Efficiency Home
The concept of a High-Efficiency home is broad, generally applying to any residence surpassing basic code requirements. At WAMO Studio Architects, such homes are characterized by:
Consistent comfort throughout the year
Superior Insulation
Low U value windows and exterior doors
Moderate Heating Load (up to 40W/m^2) (19 kBTU/sf*yr)
Controlled Heating / Cooling Demand (35kWH/m^2/yr) (3.25 kWh/ft^2/yr)
Airtightness of 0.6 air changes per hour or less
Overheating restricted to 15% of the year
Minimization of Thermal Bridging
Effective Heat Recovery Ventilation (filtered air)
Moreover, we ensure that our homes are designed for longevity and sustainability without compromising on aesthetic value, emphasizing premium architecture and timeless design.
Our high-efficiency homes are crafted to not only stand out visually but also to offer an unparalleled indoor environment, distinct from a typical residence.
Conclusion
Although Passive Houses and High-Efficiency Homes might seem alike at first glance, their distinctions are significant, especially in the context of building your future home. A residence designed by WAMO Studio Architects strikes an optimal balance between energy efficiency, performance and beauty.




